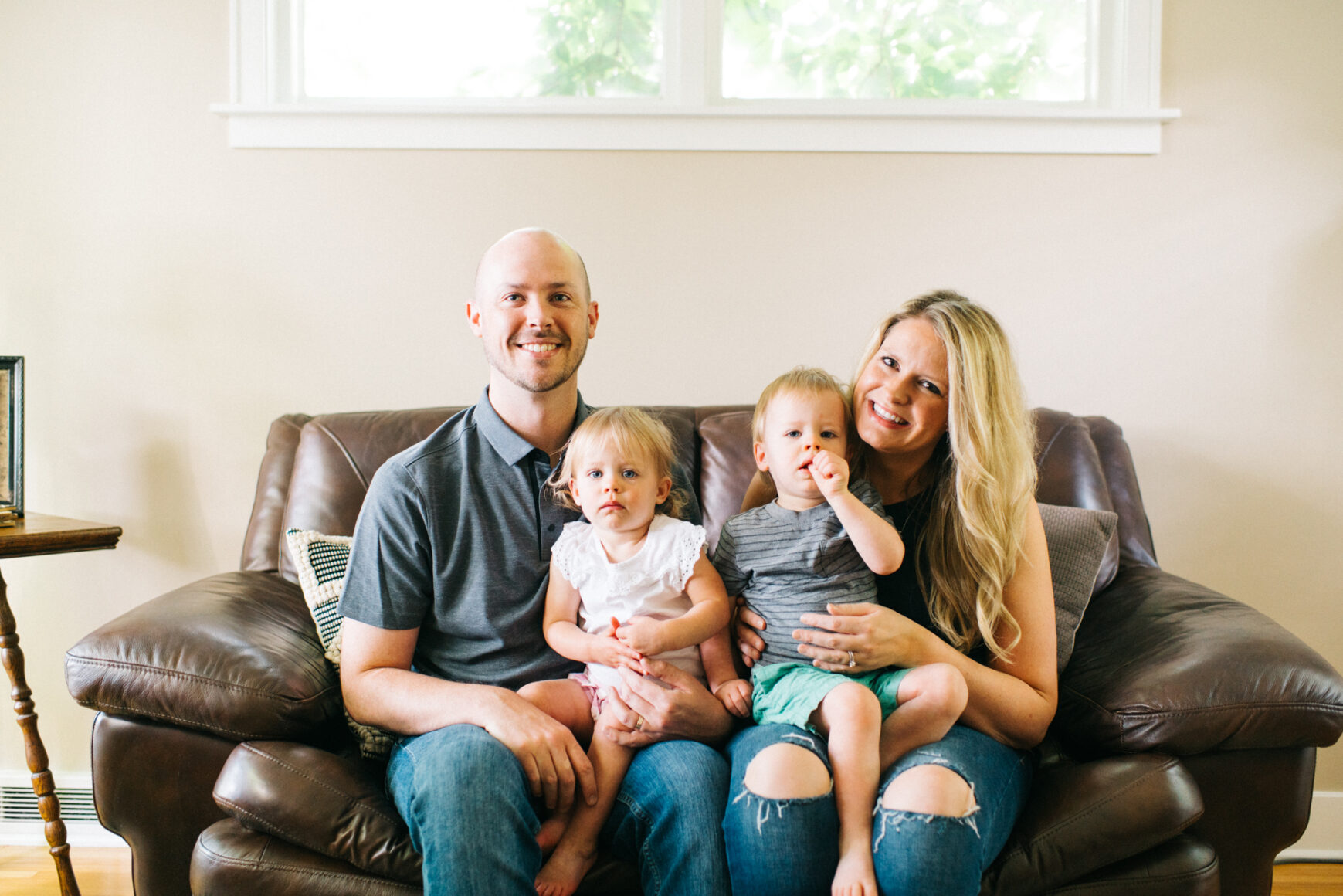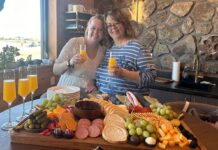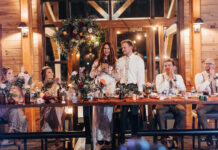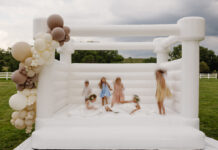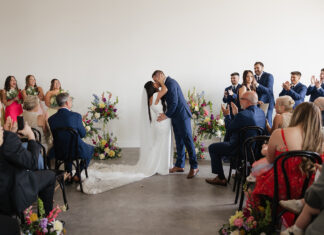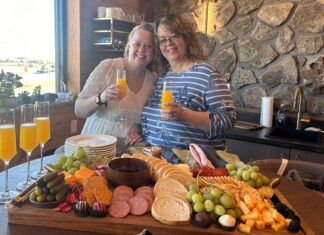When Jon and Jenny Mammenga found their south McKennan Park home in 2013, it was their first home together. Built in 1938, 2018 marks 80 years.
“It’s 80 this year. Happy birthday, house,” laughed Jenny.
While the 2,500-square-foot home is celebrating a milestone, it looks very different from the way it did on the purchase date.

“Everything has changed,” said Jenny. “The structure of the house is the same, and the original wood floors are the same, but we’ve updated a lot of things to this house.”
While work needed to be done, it checked the boxes of what they were looking for.
“We wanted a house that had character, we wanted to live in central Sioux Falls, and one that was kind of a fixer upper, so when we found this place it met our requirements,” she said.
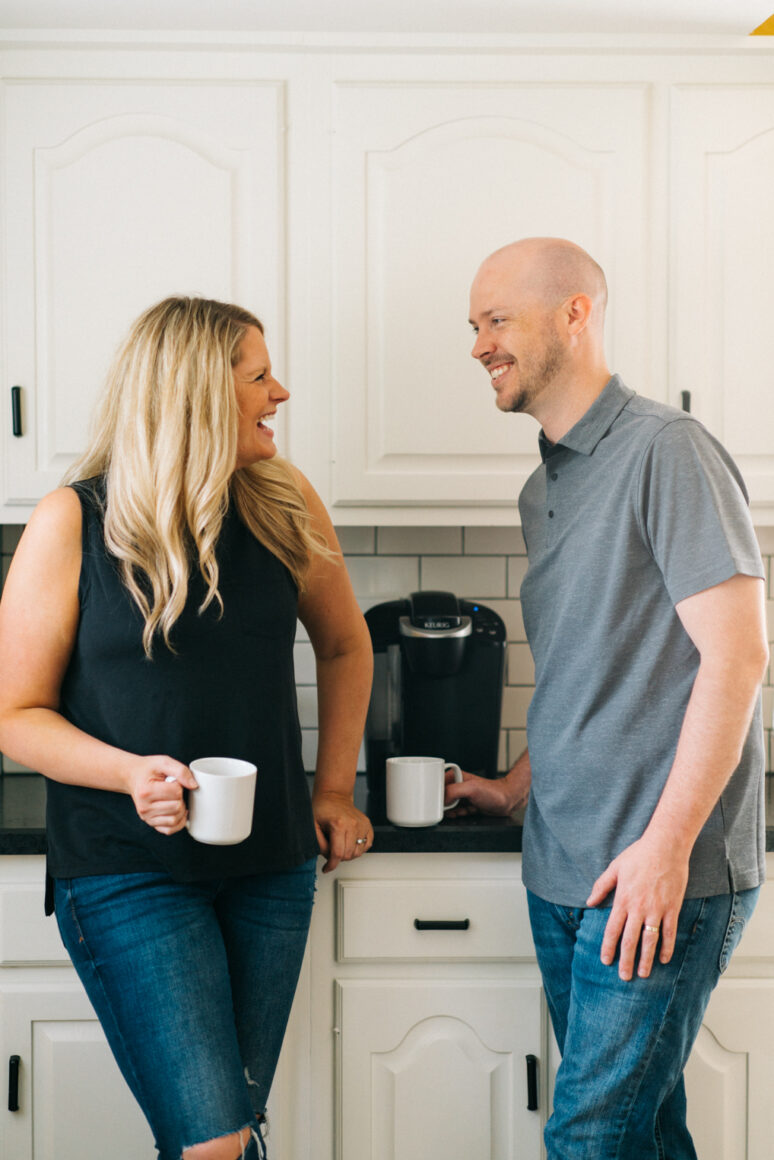
Not just the house has changed. Jenny, an assistant United States Attorney, and Jon, the executive director of planned giving at the USD Foundation, welcomed twins Sloane and Wilson in 2016, and their family home hasn’t been the same since.
THE KITCHEN
Walking with coffee cups in hand, we began our chat and meandered through the open archways toward the kitchen. Sloane and Wilson darted from both directions, flying past with different toys, as Jon tried to corral them.
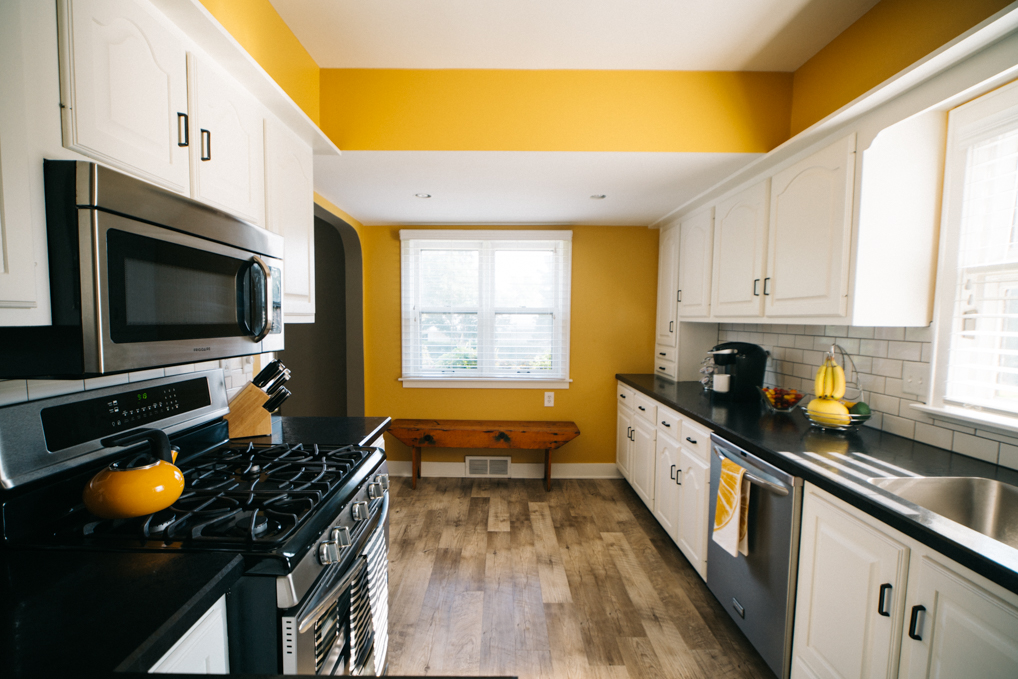
“It’s not as open concept obviously as a brand new house, but it’s not as chopped up as other houses over here,” explained Jenny. “There are so many houses where there is a doorway to a room and everything has its own room. Here, the archways open things up and make it have more of a modern feel.”
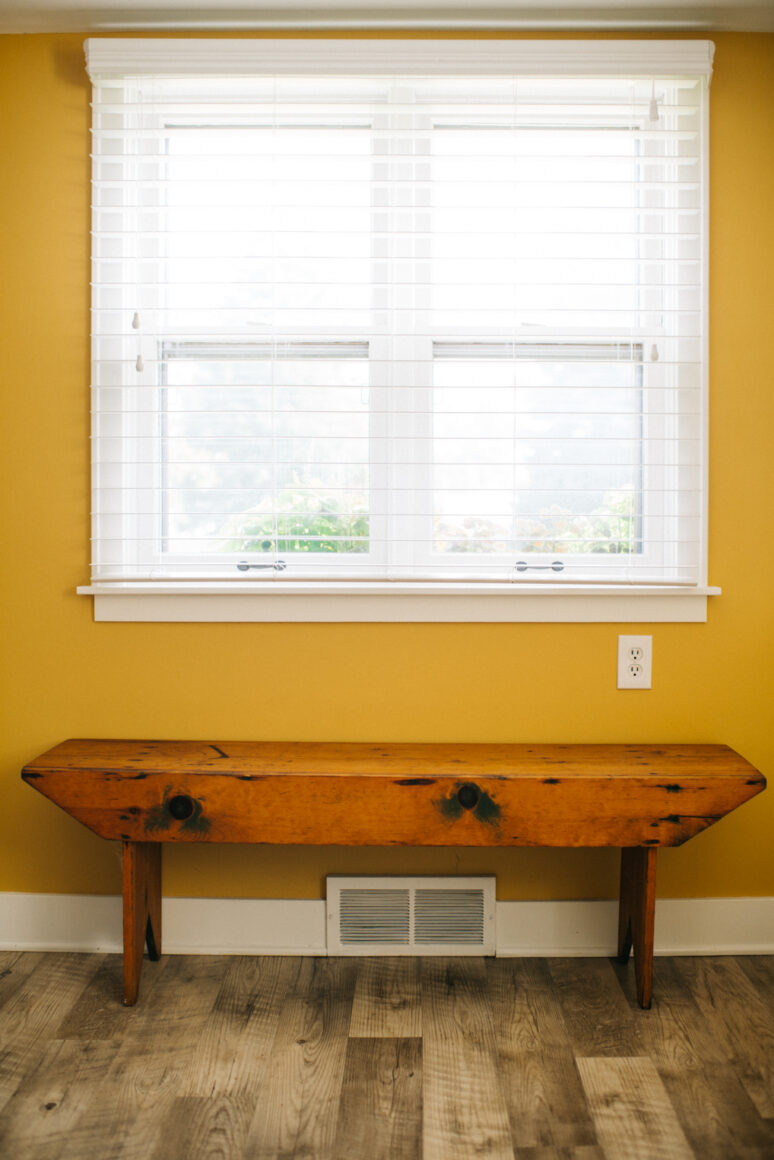
When asked about their style, she said “eclectic and neutral based,” with a lot of black, white, and gray.
“I guess I’d say it’s Fixer Upper before I knew that was a style,” she said. “The first time I watched it was the day after we had the twins, and I saw the show and was like, ‘Oh my gosh this is a show… oh my gosh this looks just like our house.’ And then I felt weird, like we had followed this trend I didn’t know existed.”
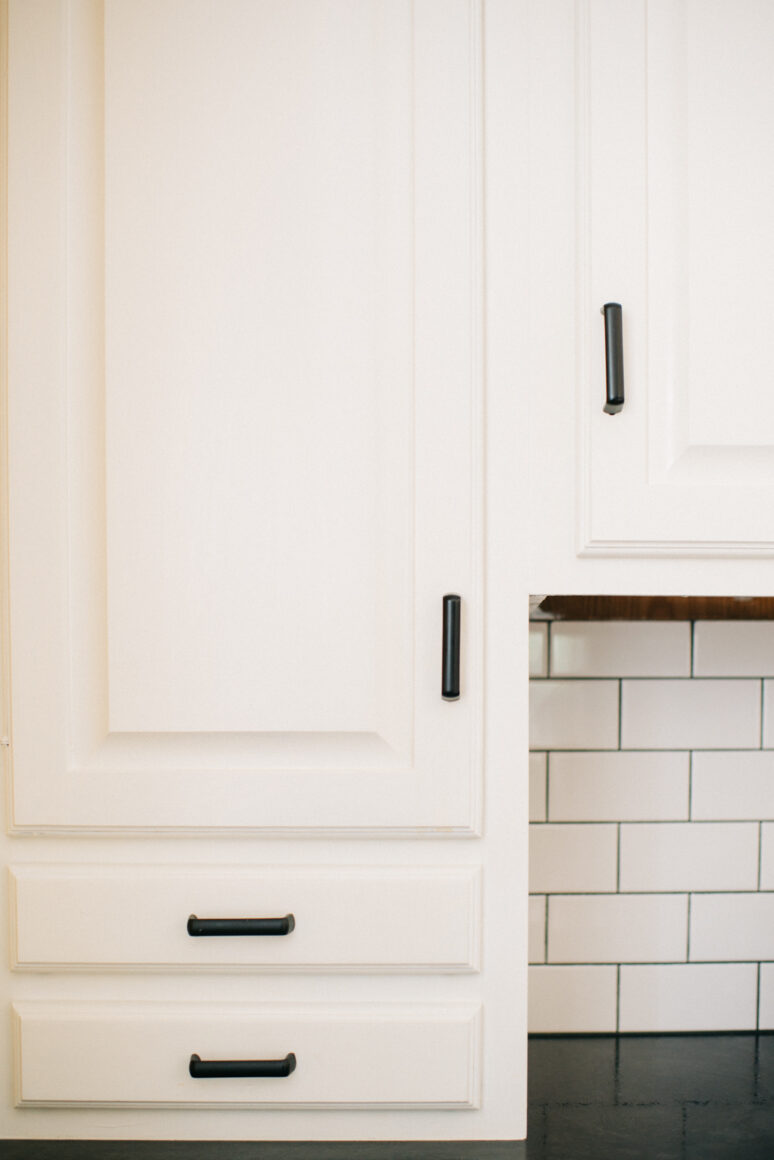
Entering the bright, white kitchen, she mentioned this also was not how it looked when they first moved in.
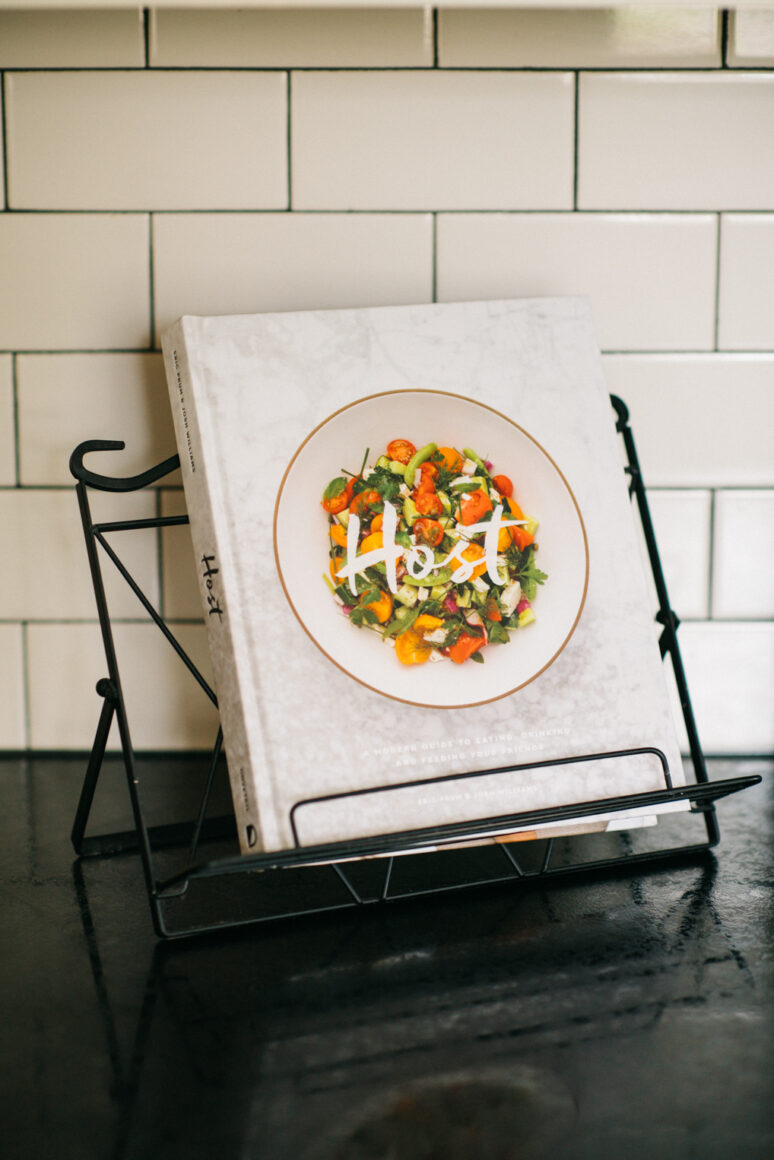
“We updated the kitchen to be bright and cheerful and a happy place to congregate,” said Jenny. “When we first moved in, all the cabinets were dark, and the walls were dark red and that wasn’t what we wanted.”
They added a subway tile backsplash, which also carries into the main floor bathroom.
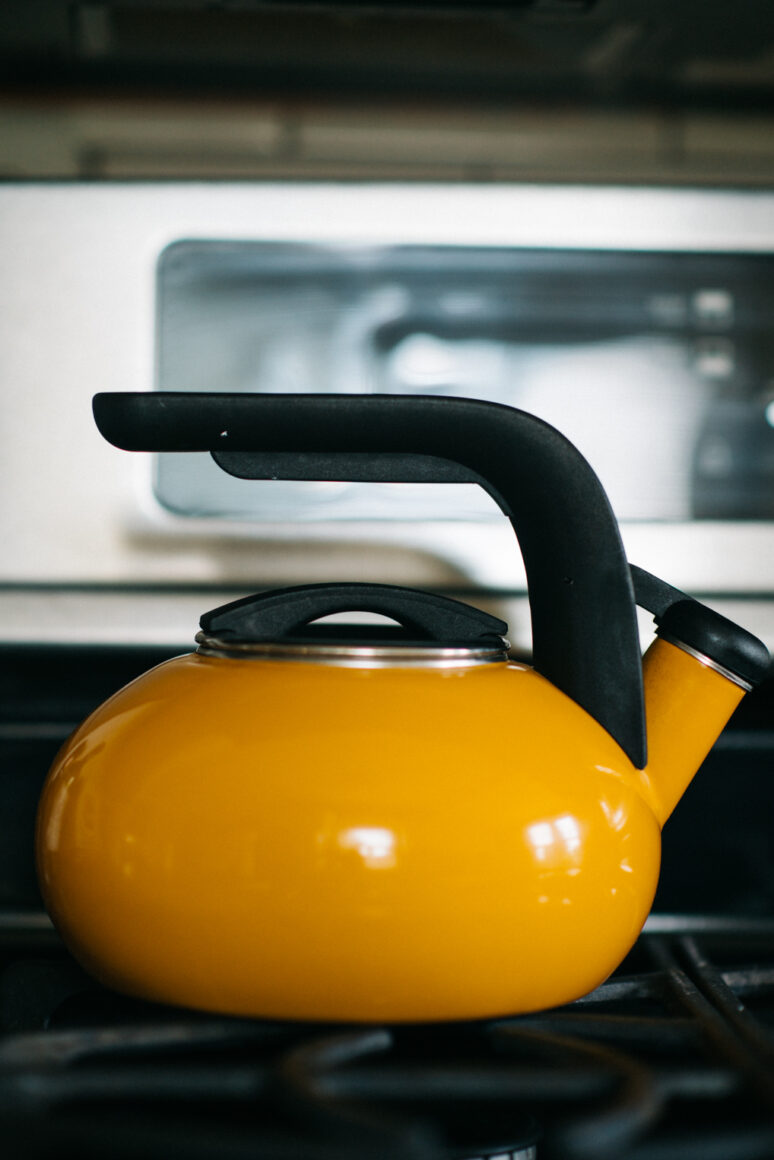
The wall color was inspired by a teapot Jenny still has, which, as paint, turned out to be Stuart Gold by Benjamin Moore.
“I’ve had that teapot for 15 years. I love that color, and I was like, ‘I want a kitchen this color,’” said Jenny. “Which is funny, because I think I got it from somewhere like TJ Maxx.”
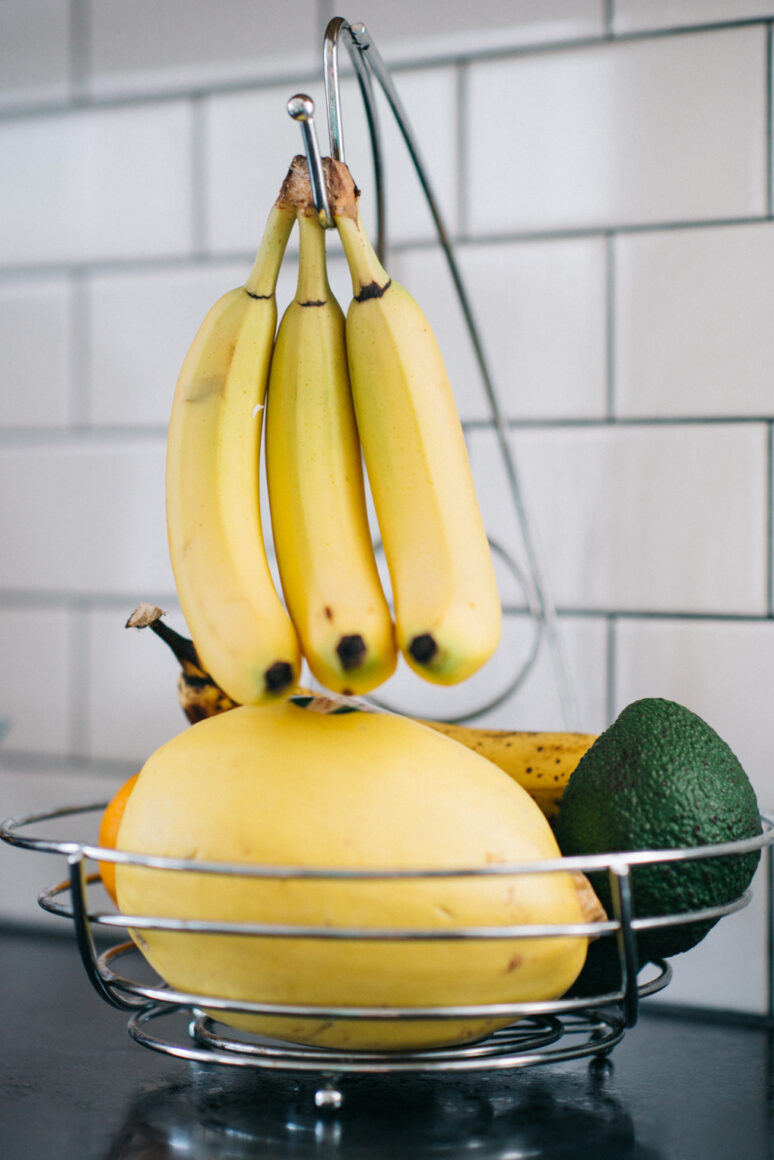
Though it’s a galley kitchen, she said there is plenty of space. Sometimes.
“The addition of the twins has made the kitchen more cramped with all four of us in it,” she said.
Jenny also pointed out an old bench sitting against the wall from an estate sale.
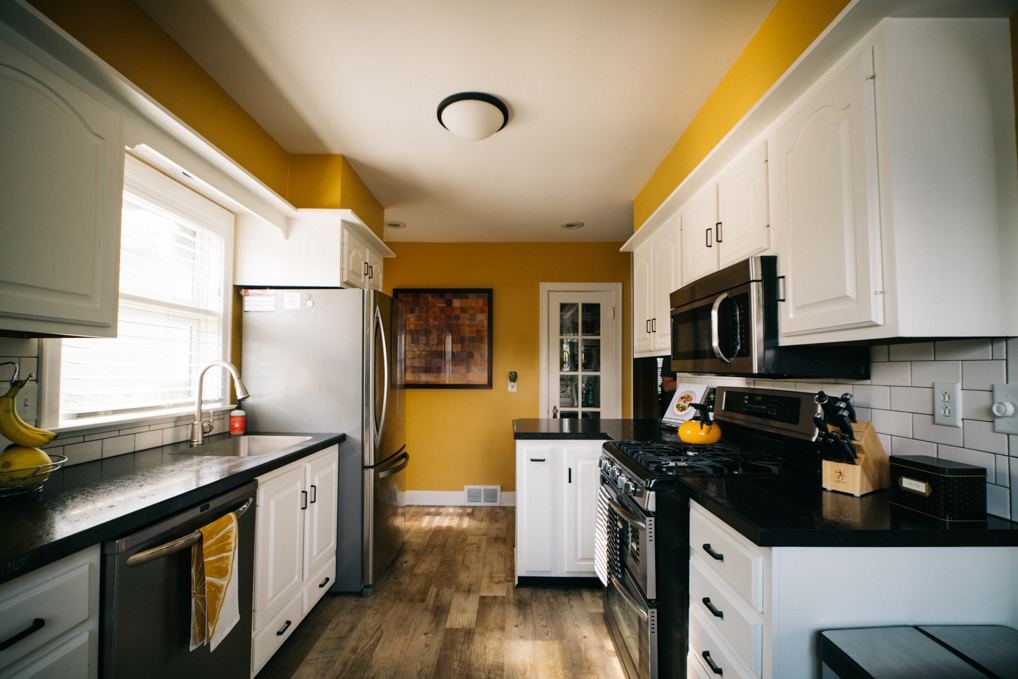
“There’s green paint on it that I try to scour off,” she continued, “but it’s marked up and old, and I like it. I guess that’s where a lot of my finds are from – either estate sales or thrifty finds at places like Target and Pottery Barn.”
THE DINING ROOM
Jenny continued about stores anyone has access to as we walked a few steps into the dining room. The twins had made their way behind the sheer curtains, and we joked the house was haunted by (adorable) ghosts.
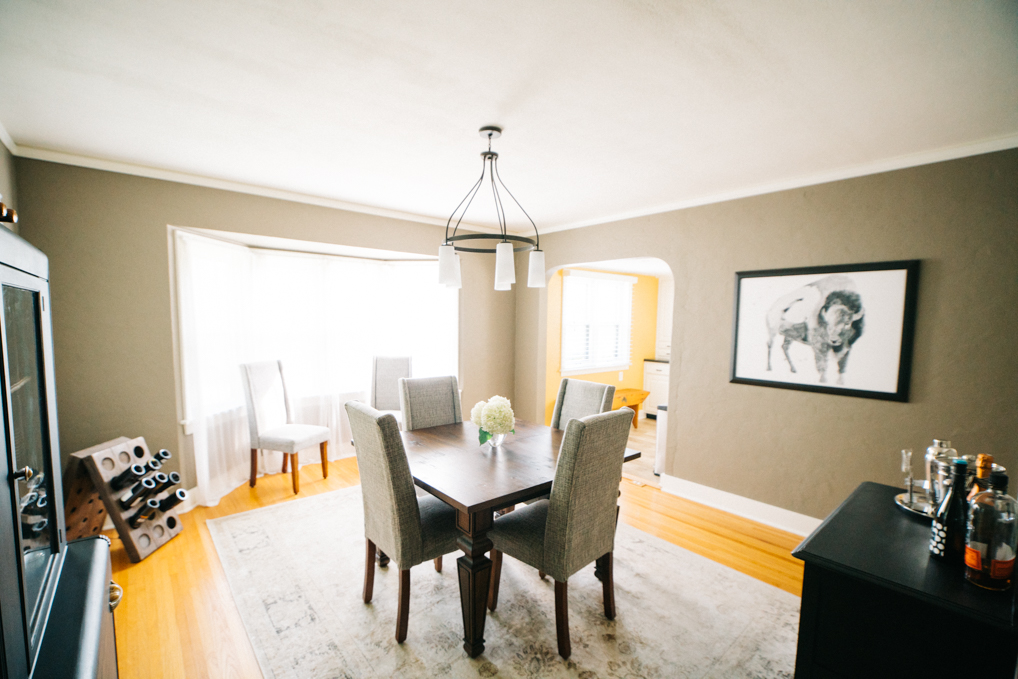
“In here is a mix of a bunch of different stuff,” said Jenny. “The table is from World Market, the chairs are from Target. I get a lot of things that aren’t very expensive, but look nice. The reality is that I don’t want to be upset when the twins ruin our furniture or table and I have to get rid of them.”

Jon chimed in laughing, “The kids or the furniture?”
“That came out weird,” she said.
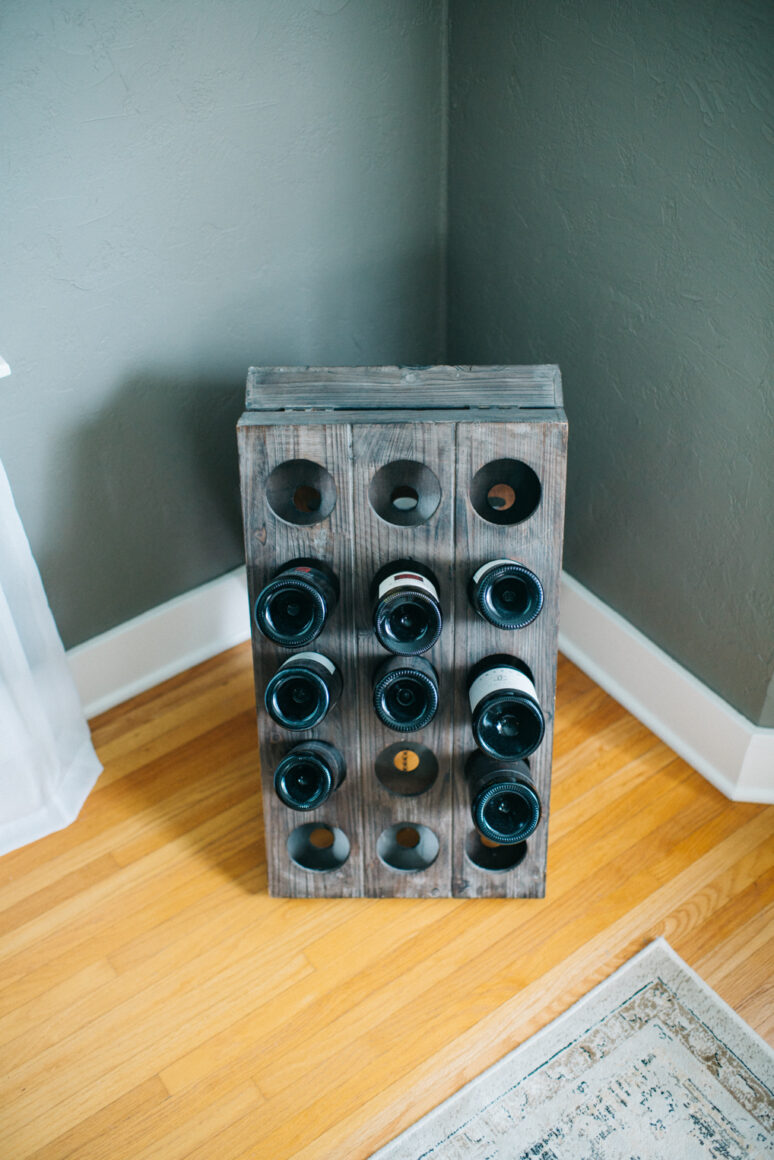
Jenny continued, “It’s nice because we can change things out. Like I didn’t spend $6,000 on my dining room set so we have to have this forever – we can mix and match it as we want.”
The buffalo artwork is also from World Market, and the couple re-stretched and re-framed it.
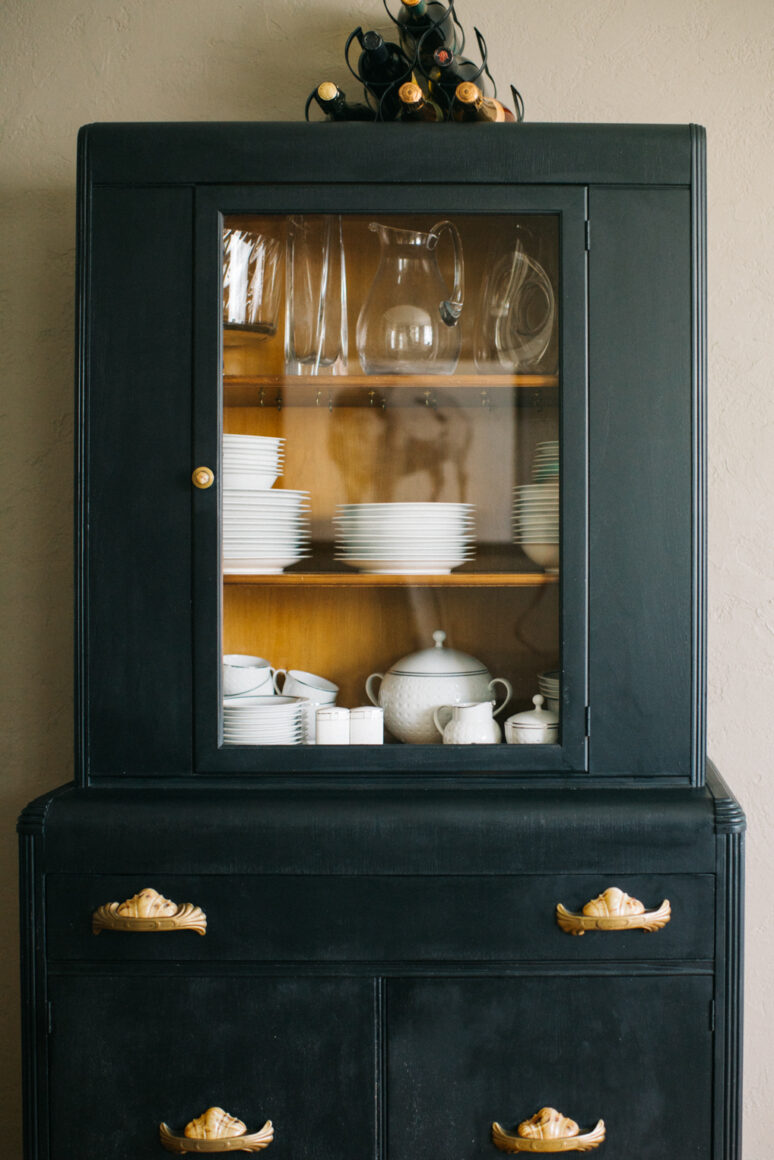
In the corner is a wine rack that was brought over as a gift from Jenny’s mother that now holds wine from a recent trip to Napa.
“My mom just brought [the wine rack] over one day,” she said. “It’s made me buy more wine, because now I have to keep it full.”
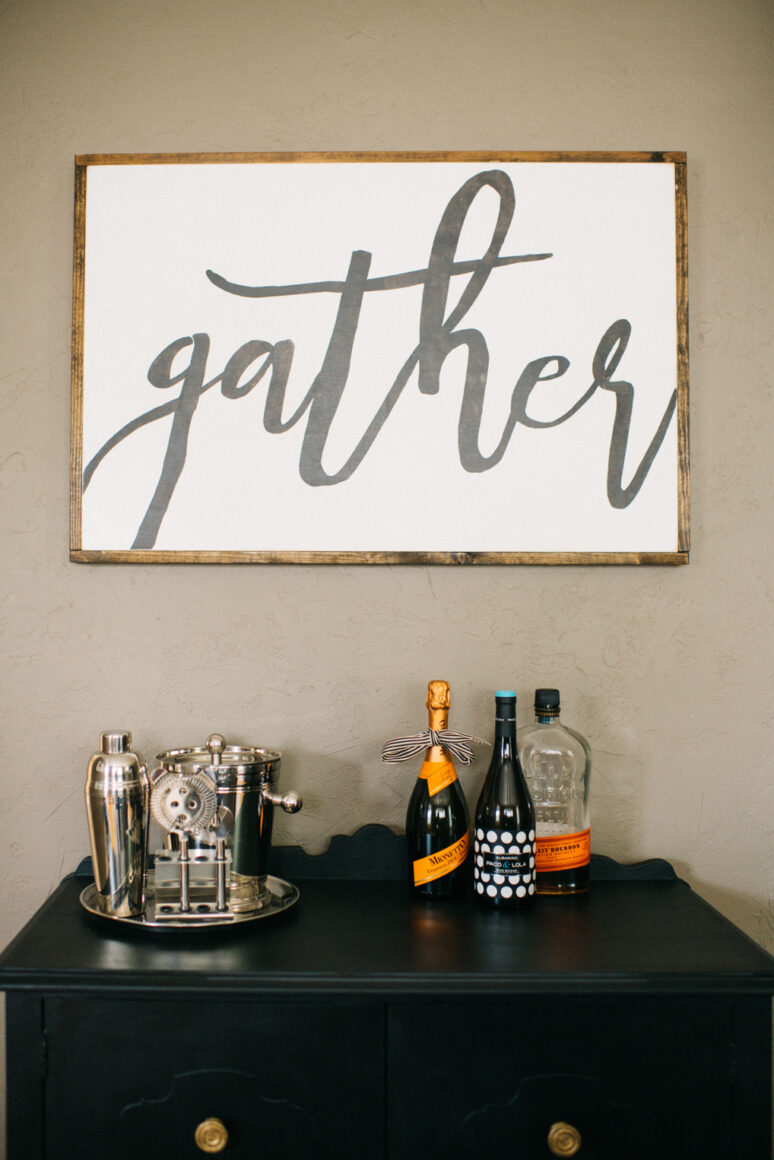
The “gather” sign is from Dwell 605.
A hutch close by is from I-29 Antiques, which Jenny repainted and added new handles. It holds dishware, including their china set.
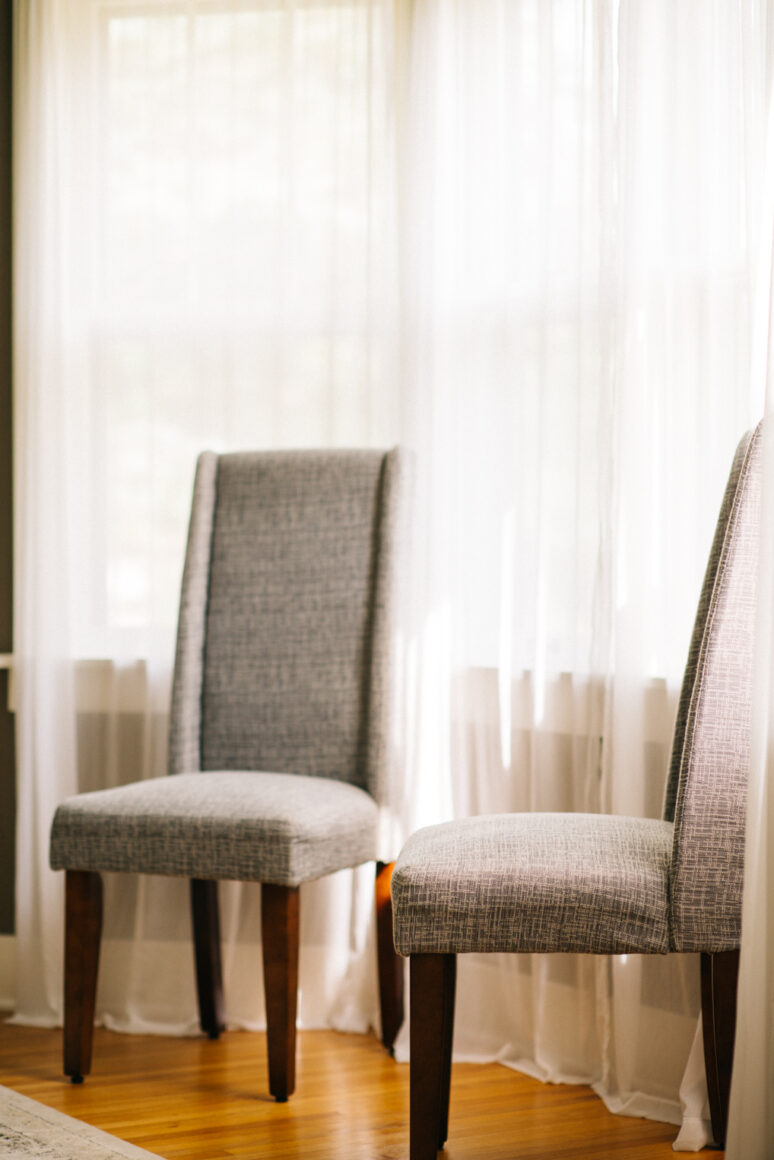
“I registered like an idiot when you’re getting married for fine china, like I’m going to be having these elaborate parties at 27,” laughed Jenny. “Our close family friend bought me the Kate Spade fine china salt and pepper shakers, and then I found the rest of the set at an estate sale for $50. I think I got the rest for the cost of the salt and pepper shakers, and they somehow match amazingly.”
UPDATES TO THE 1938 HOME
Here are just some of their updates…
- Updated the kitchen.
- Updated the main floor bathroom.
- Several Updates to the basement bathroom.
- Painted the main floor and upstairs.
- Added a concrete patio.
- Re-landscaped outside.
- New HVAC.
- New roof.
- Concrete work.
- Exterior paint.
MAIN FLOOR CONTINUES
Walking down the hallway, Jon and Jenny mentioned the old main floor railing and the lack of a railing going upstairs to what is now the nursery.
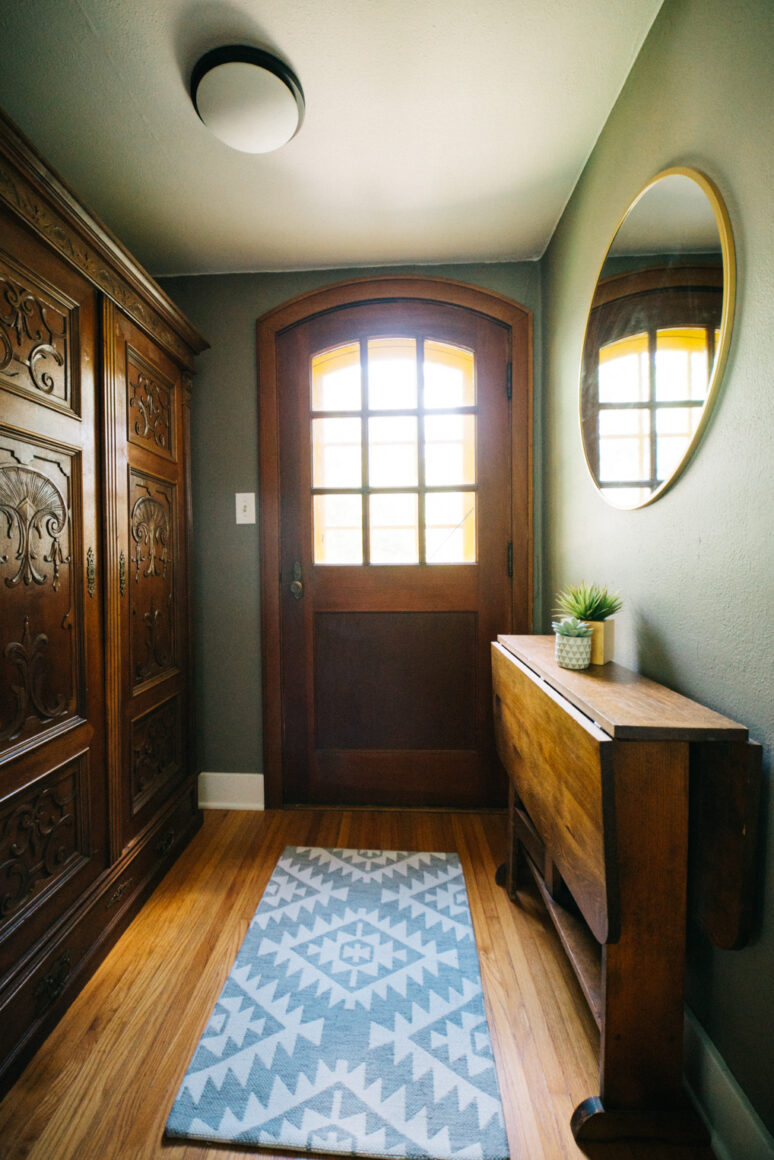
“We added all of the black and white posting, and it ended up looking like an amazing addition to the house,” said Jenny.
Jon agreed, “It really finishes off the space.”
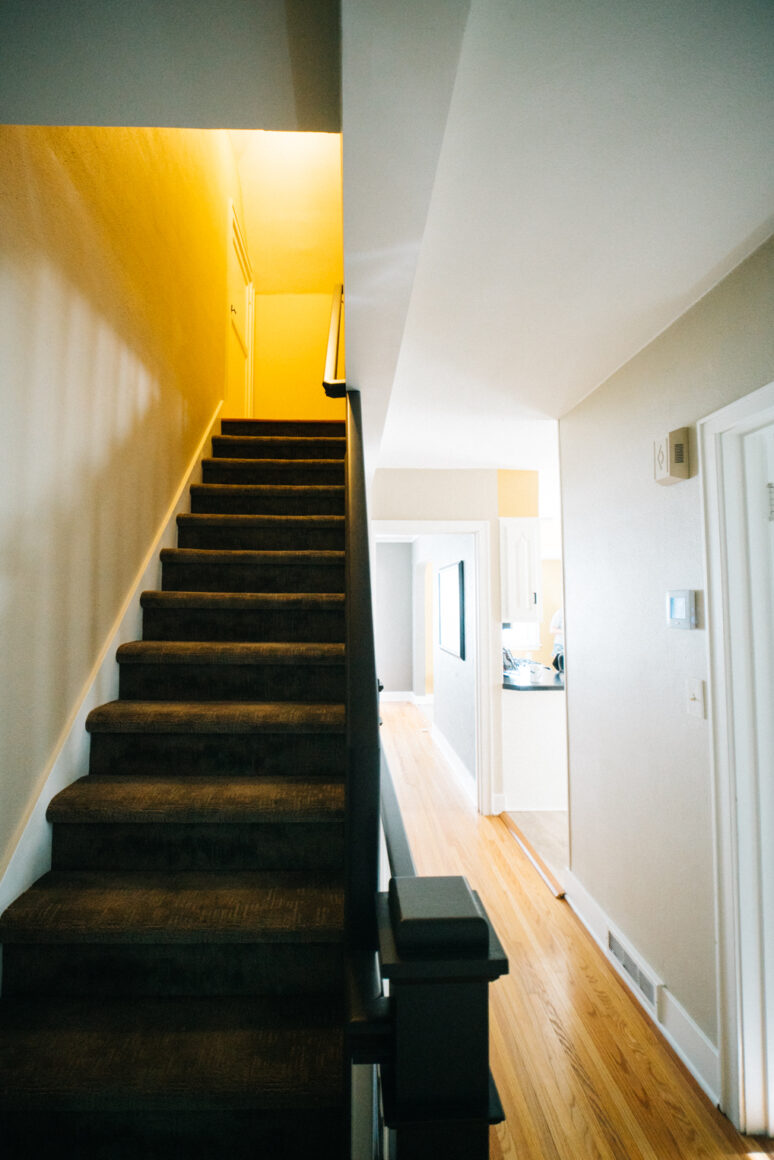
The main bathroom originally had black floors, and the rest was brown and yellow.
“It had an old pink Jacuzzi tub in it, and when we ran the water black stuff came out. It was so bad,” said Jenny.
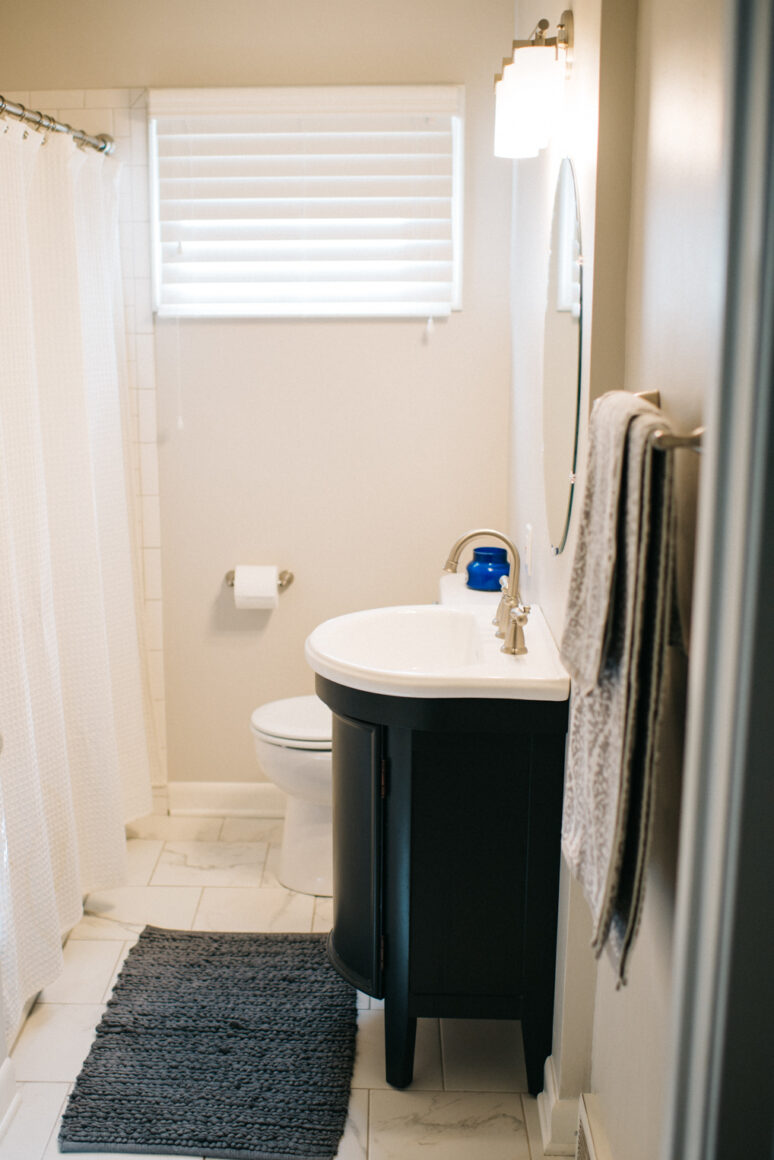
Now it has all new everything, with new flooring, bright whites with gray accents, and a sink that fits the space with storage, which was difficult to find.
“We had a really hard time finding a sink that wasn’t a pedestal sink for the space, because I wanted some storage,” she explained. “So many bathrooms in the area only have a pedestal sink due to space, and I randomly found a floor model at Frisbee’s for $100 and painted it to match the railing.”
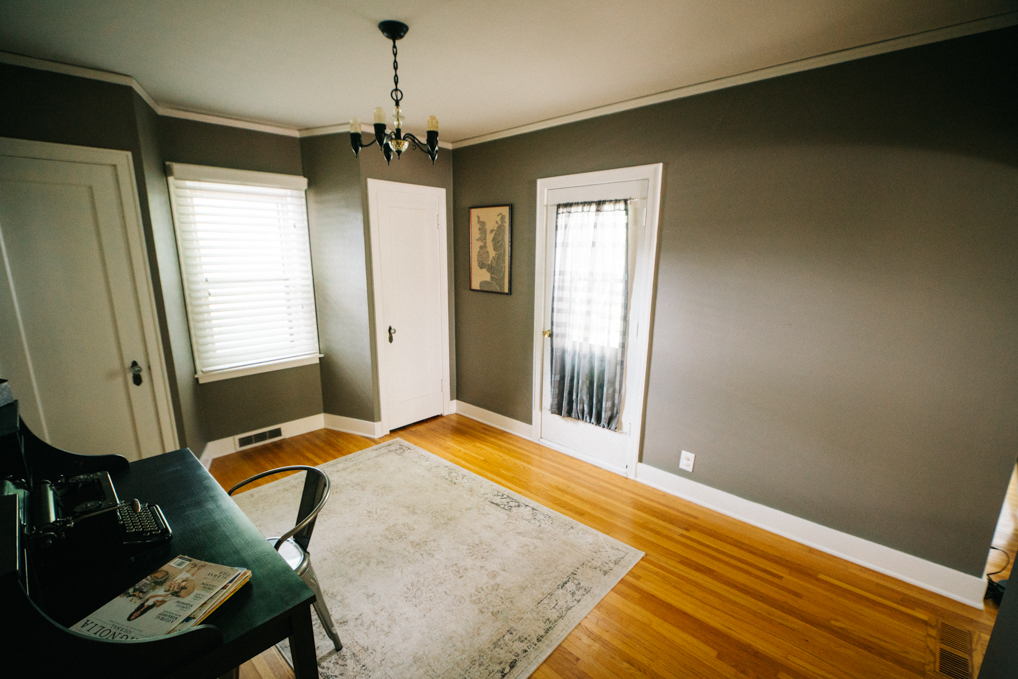
Continuing to the open office that leads to the deck, Jenny mentioned the chandelier is one of the only original light fixtures in the house.
“I love that one, but the rest needed to go,” she said. “We found most of our new ones at build.com.”

The bird art is from World Market, and the desk is from Ikea that was found at a garage sale.
An antique framed photo and the typewriter were purchased from estate sales.
One of Jenny’s favorite pieces is the “tribal art” that she purchased when she lived in Pierre.
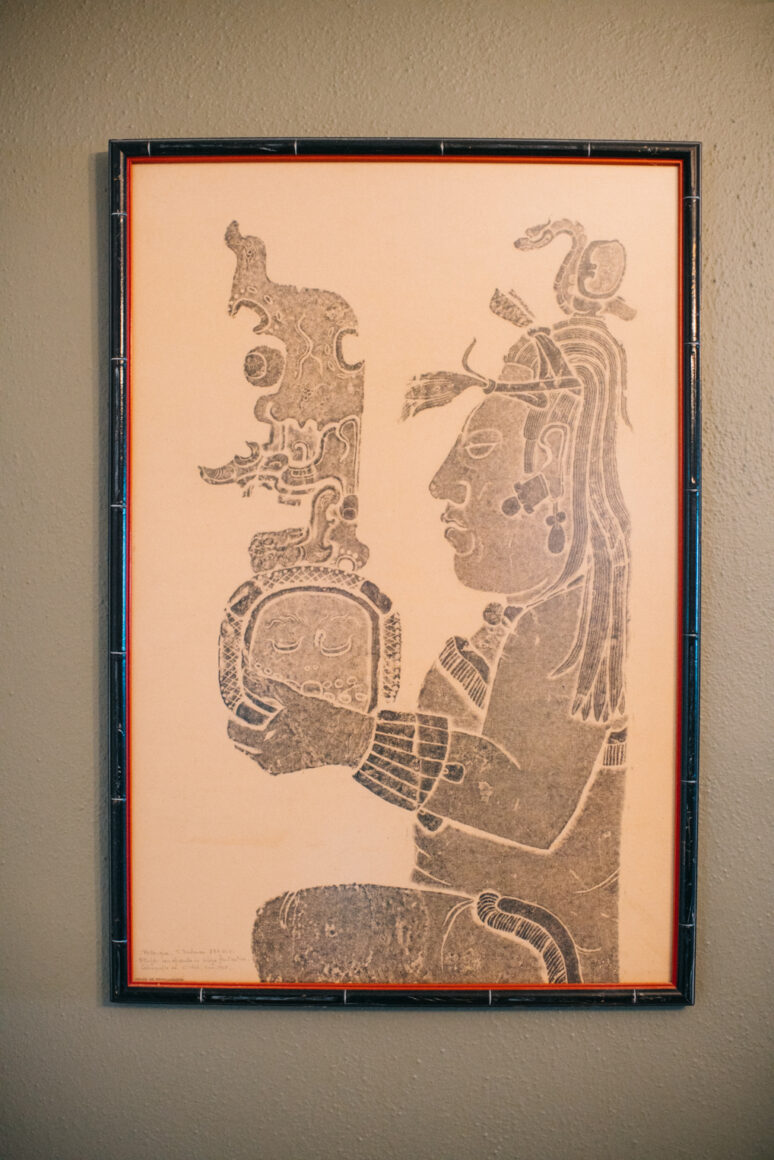
“I got it at an auction, actually. It’s one of my few successful purchases at an auction, which is exciting,” she laughed.
LIVING ROOM
A few steps into the living room, Jenny pointed to the two modern chairs in front of the fireplace.
“I obviously don’t shy away from Target, which is where they’re from.”
There were not always Target chairs there, though, which is another example of why cheaper, quality products can be helpful with young children.
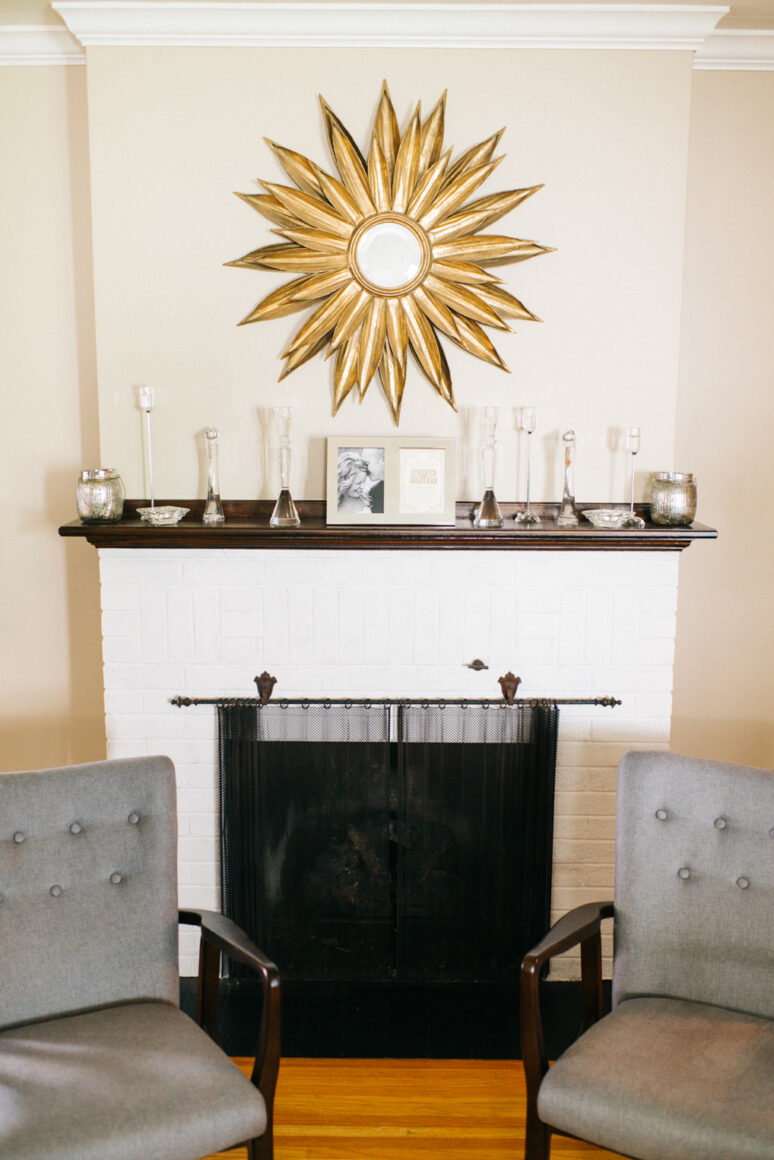
“A leaf broke, so I just bought something for super cheap and glued it back on.” -Jenny
“We had these awesome polka dot antique chairs, and [the twins] tore one up completely,” she said. “The nails fell out, the springs fell in, the upholstery started coming off. So I got these instead at a steal. They want to sit in them all the time, and now I don’t care and they can just go.”
The fireplace was once orange and red until the couple painted it to brighten up the room.
A few highlights included the end table from Jenny’s great grandparents, antique law books, and a corner lamp from an estate sale.
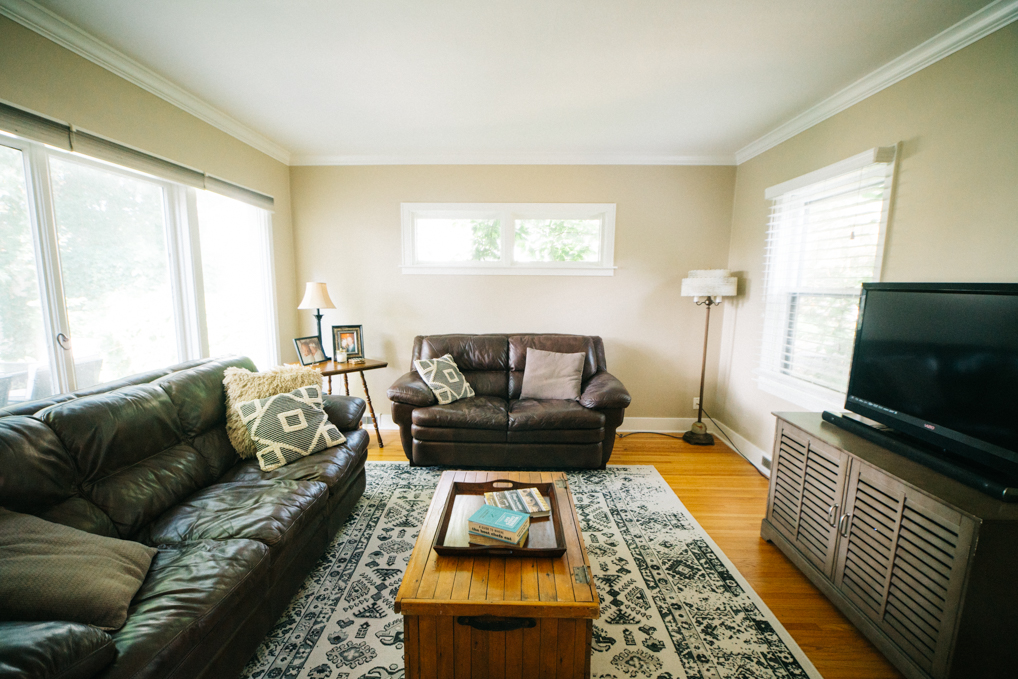
The area rug? From Target.
“Wilson ruined the other rug I loved with his vomit,” she said.
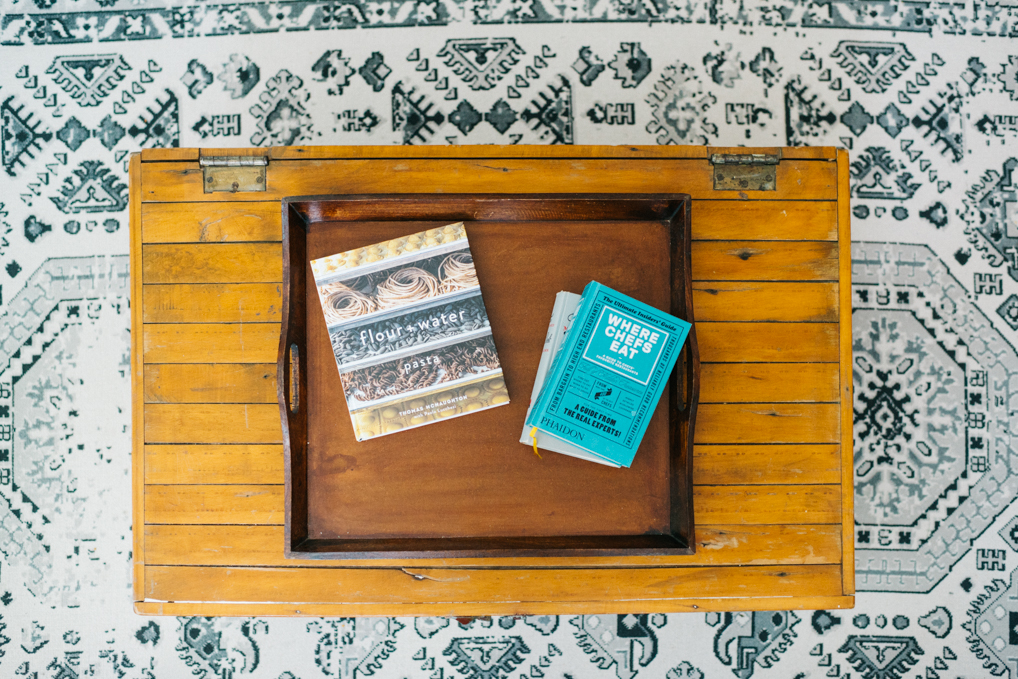
Other area rugs are from One Kings Lane.
A few wedding gifts are in the living room, including an assortment of crystal candleholders and a piece by Paul Schiller of a cave in Utah.
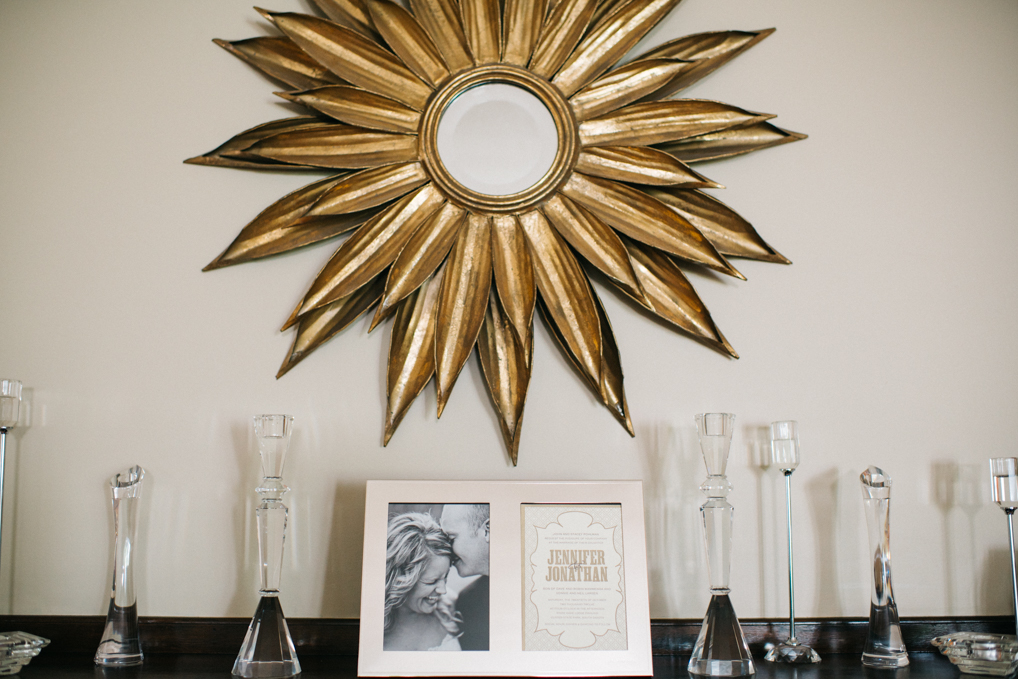
“I love it. It’s very different than some of his other work, too,” she said.
Off the living room is the front door entryway, with an ornate wooden armoire and a folded table that used to be Jenny’s kitchen table in Pierre.
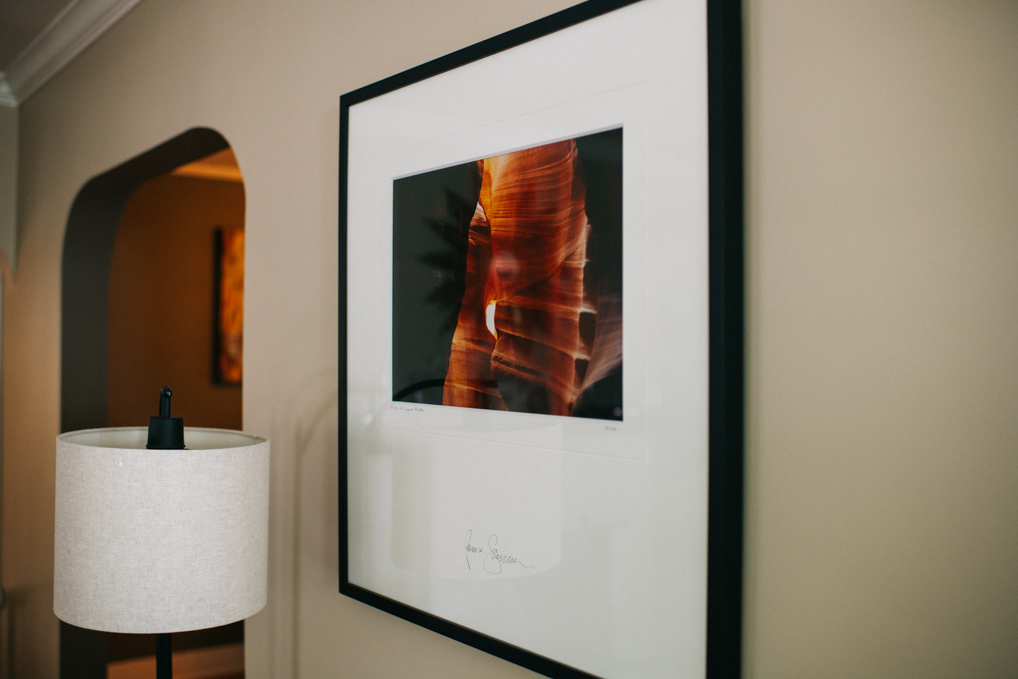
“When we had our wedding, we actually used this as our alter,” she said.
The front door is painted a welcoming yellow.
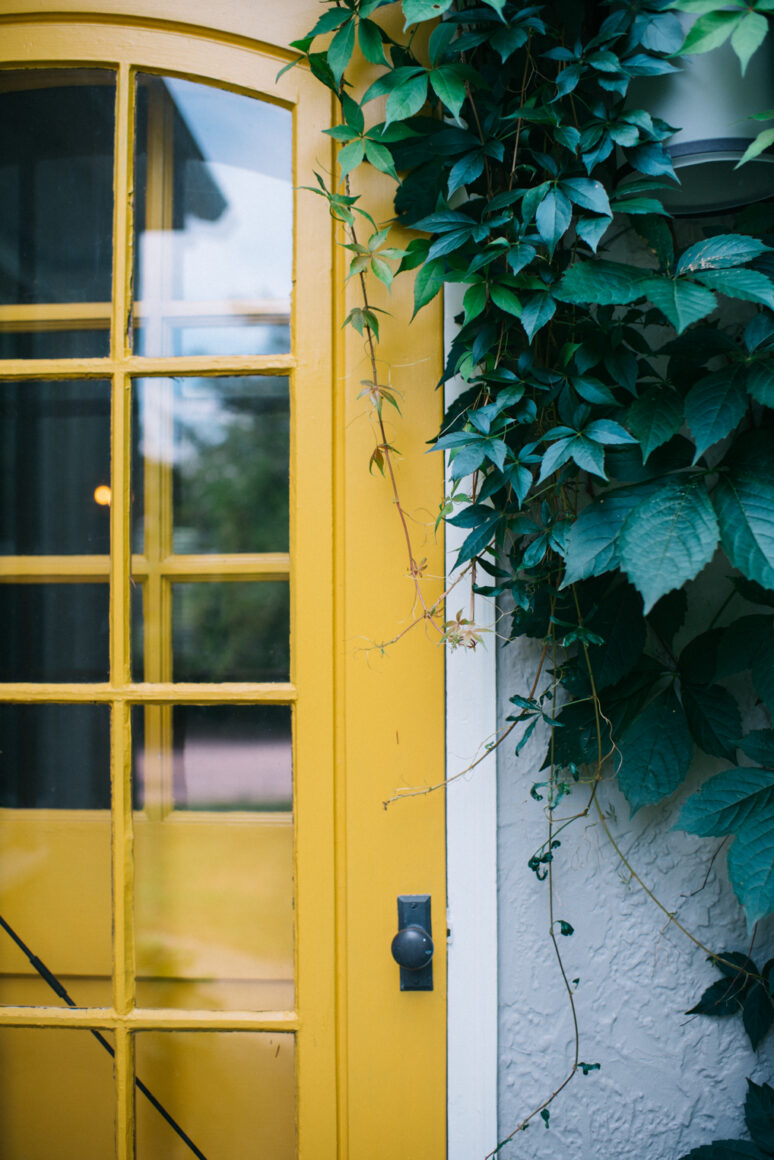
“I like yellow. I’m a neutral color person, except for yellow,” she said. “I wanted the house to be traditional looking outside, but with a fun element.”
THE NURSERY
Walking up the recently carpeted stairs, we turned the corner to the children’s room.
“I painted this room the same color as the bathroom downstairs to make it light and airy,” she said.
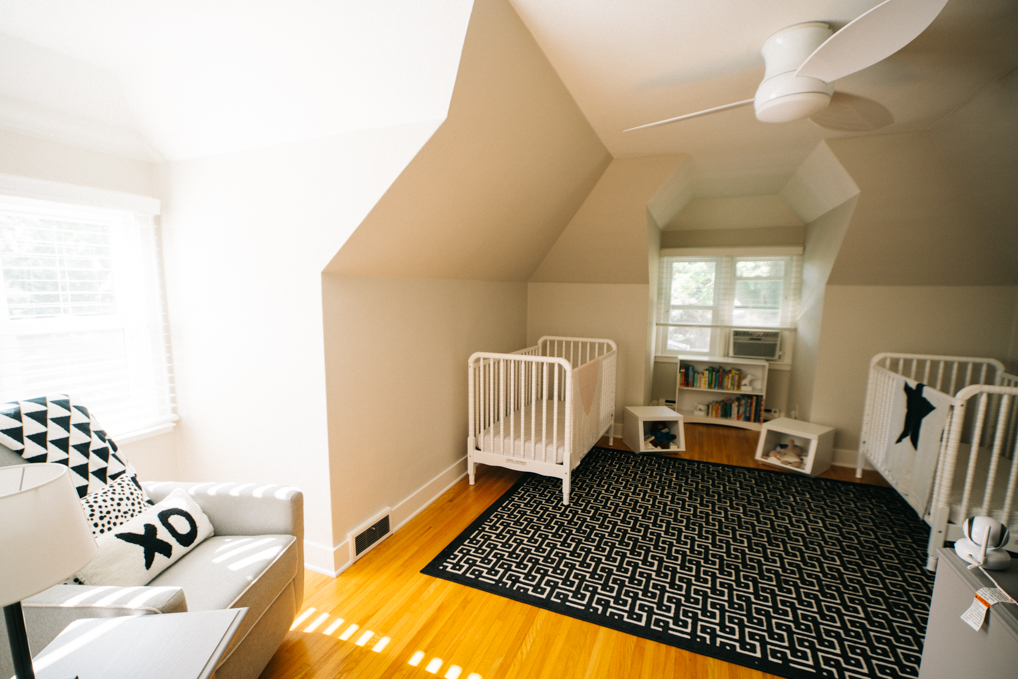
Black and white is a prime theme, which fits with having the twins share a room.
“I knew I always wanted to use this room as our nursery, and before I knew I was having two babies, I wanted to make it black, white, and grays to be gender neutral, since I didn’t want to find out what I was having,” she said. “Then, when I found out I was having two babies of two different genders, it worked out well.”
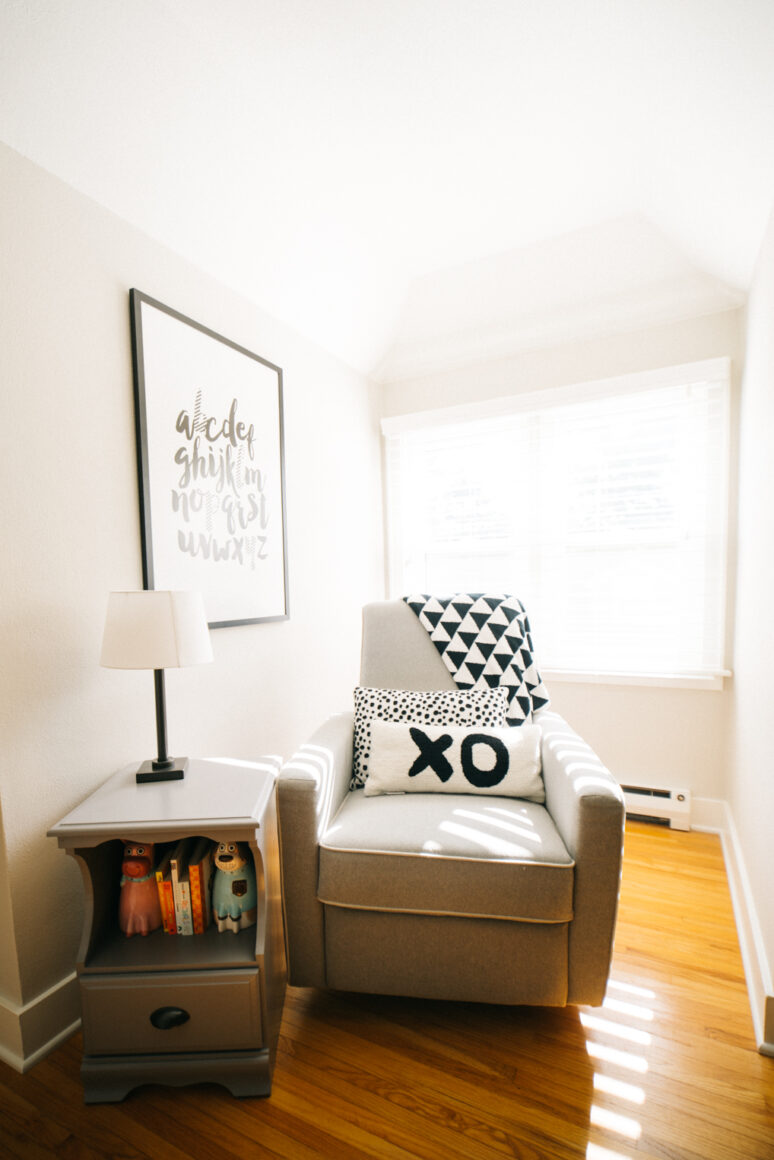
The chair from Tiny Toes has been great for “rocking the little peeps.”
The wall art is from Etsy from an artist in Australia.
“It was actually hard to find children’s art in black and white,” she said.
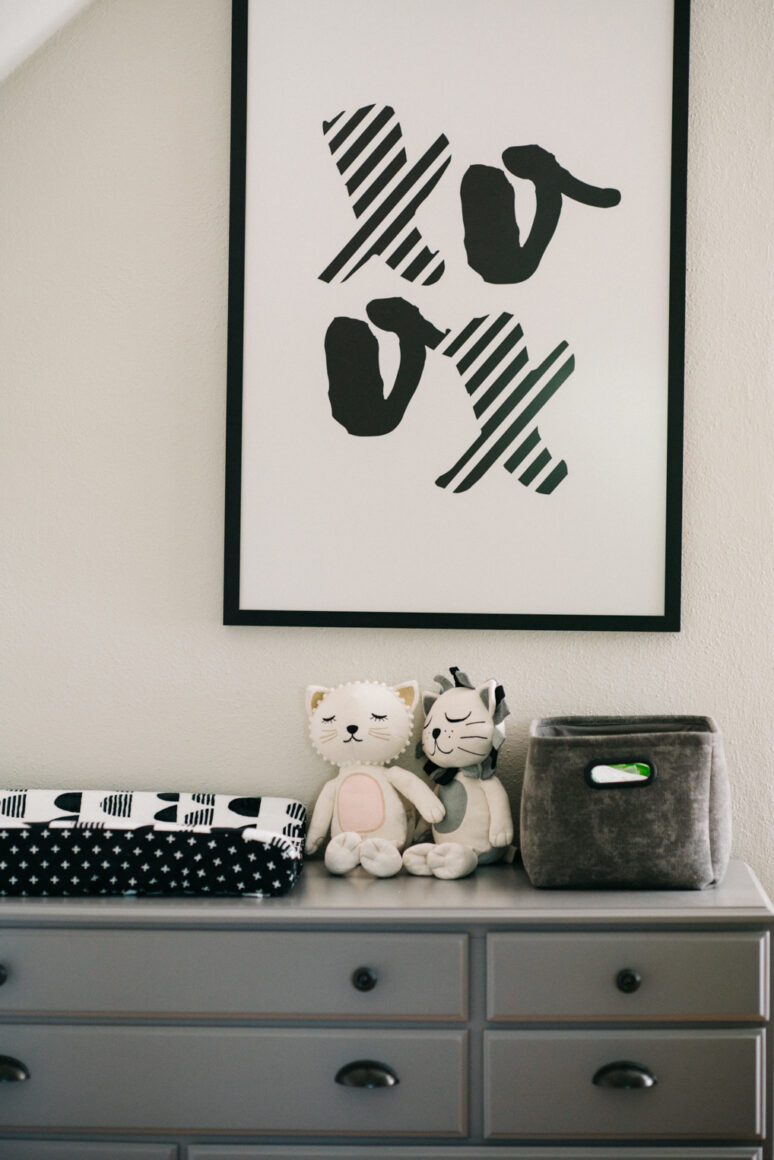
The dresser was a gift from Jenny’s mom that she also refinished. To match, Jenny took her aunt’s old end table and used the same handles to create a set.
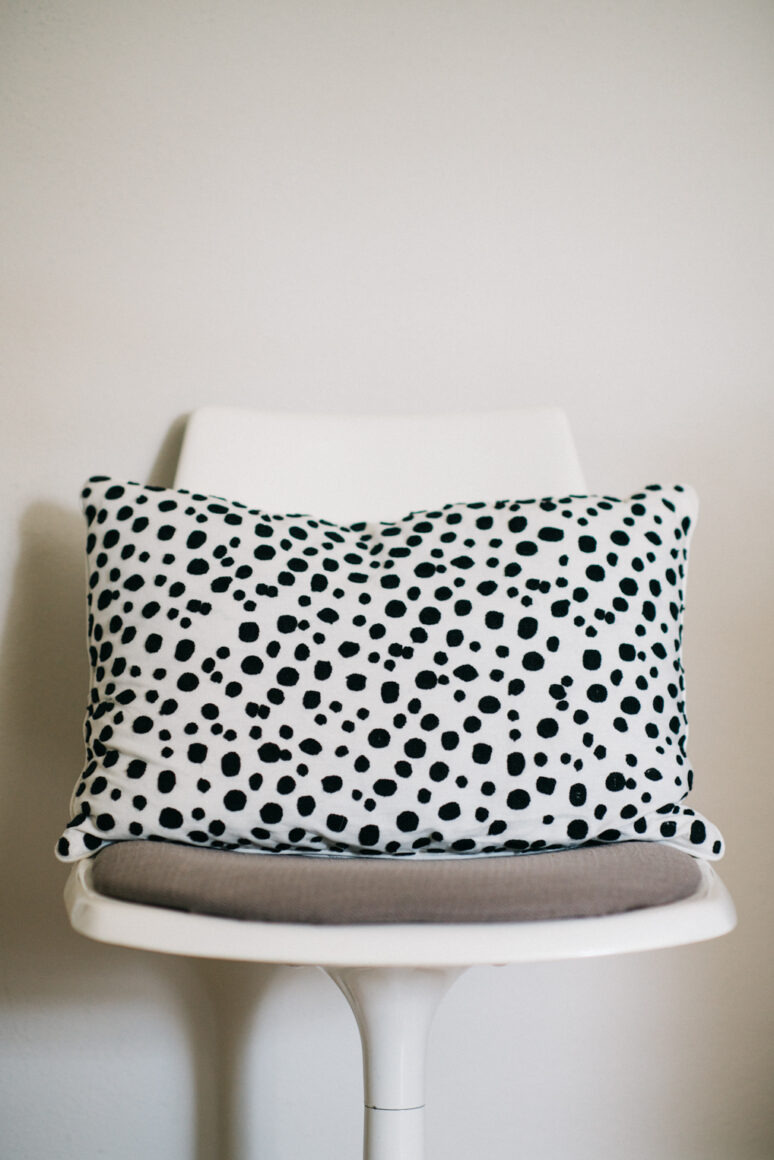
As an alumna, it was a special gift when Jenny’s mom purchased and recovered the seat of a dining room chair from Alpha Phi, which came from the actual dining room from Jenny’s former USD sorority.
“She gave one to me and one to my aunt,” she said.
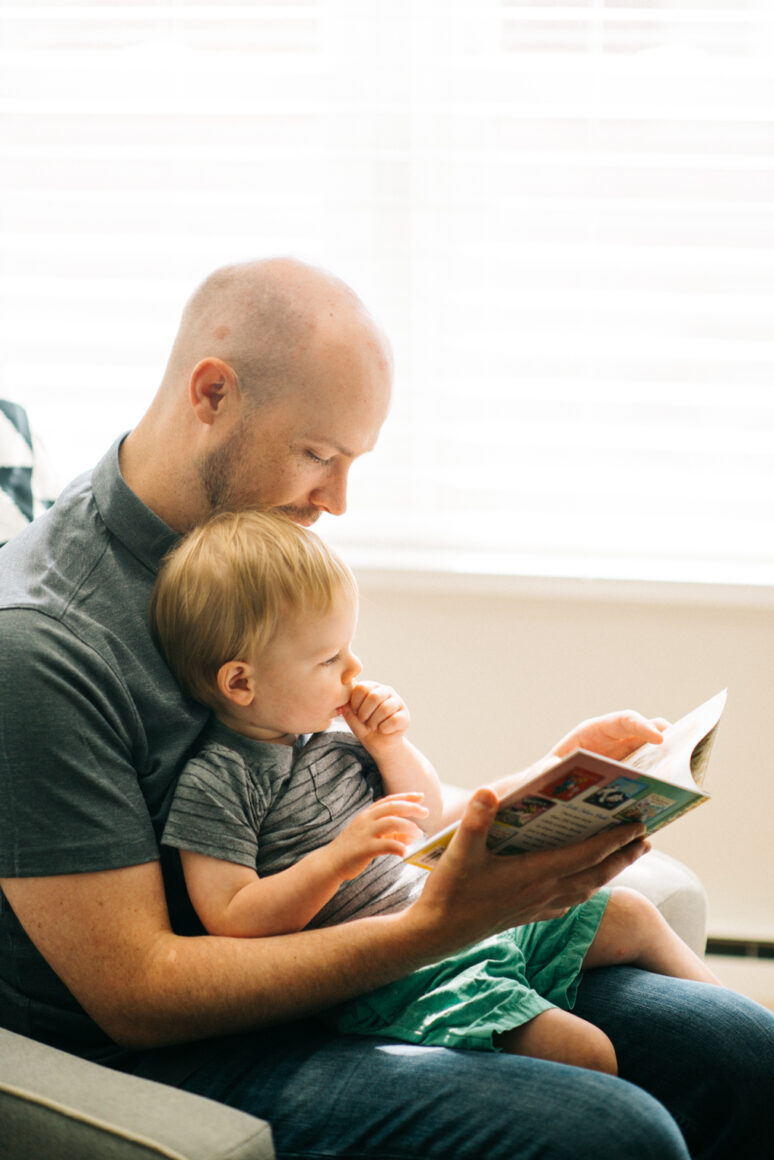
A light touch of pink is on the hanging blanket off of Sloane’s crib.
“We added some HVAC to heat the kids’ room better in the winter,” said Jenny. “This house is old, and that’s the hard part about having an old house is making some of those investments.”
A NEW HOME
It’s bittersweet that this is one of the last days the Mammengas will be in their first home as a family. By the time this publishes, they will have moved into their new home, which was built in 1966.
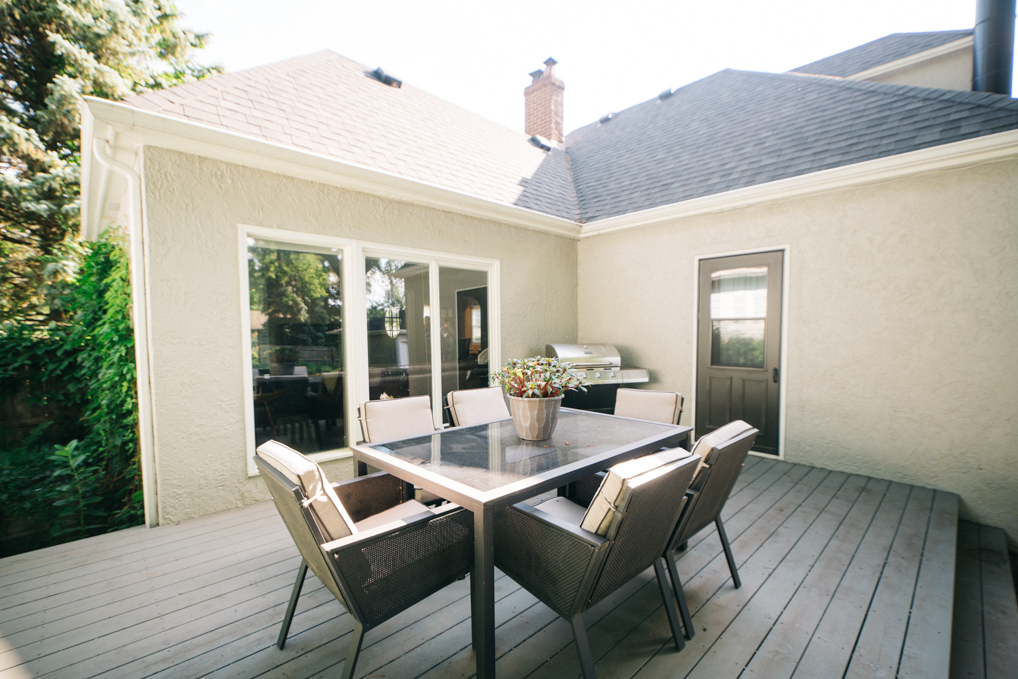
“My favorite part of the house is the back patio. It’s quiet back there, and it’s a great place to sit back and have a bottle… er… glass of wine. Clearly you’re getting insight into my life.” -Jon
“It will be a different look,” said Jenny. “We’ll be able to have rooms on the same floor and we know eventually [the twins] won’t want to share a bedroom.”
Leaning against Wilson’s crib, she reflected on the change.
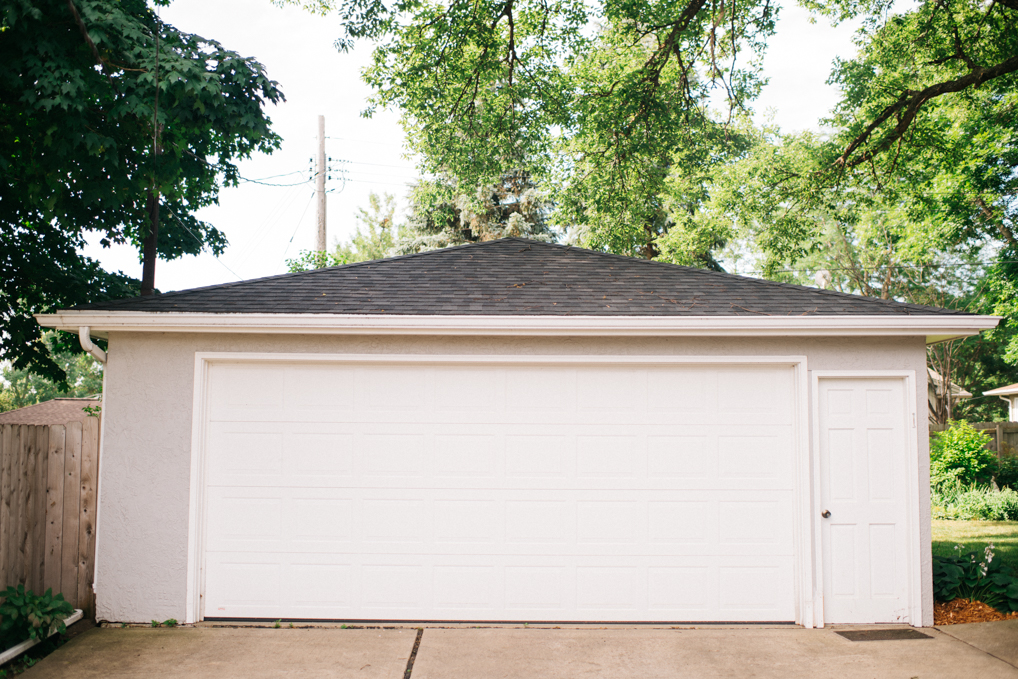
“I’m so sad to not live here, though I do know it’s good for our family,” she said. “This is a great house. If we had one child or not two at the same age, I would stay here. It’s still in central Sioux Falls and is established with trees, which was important to me.”
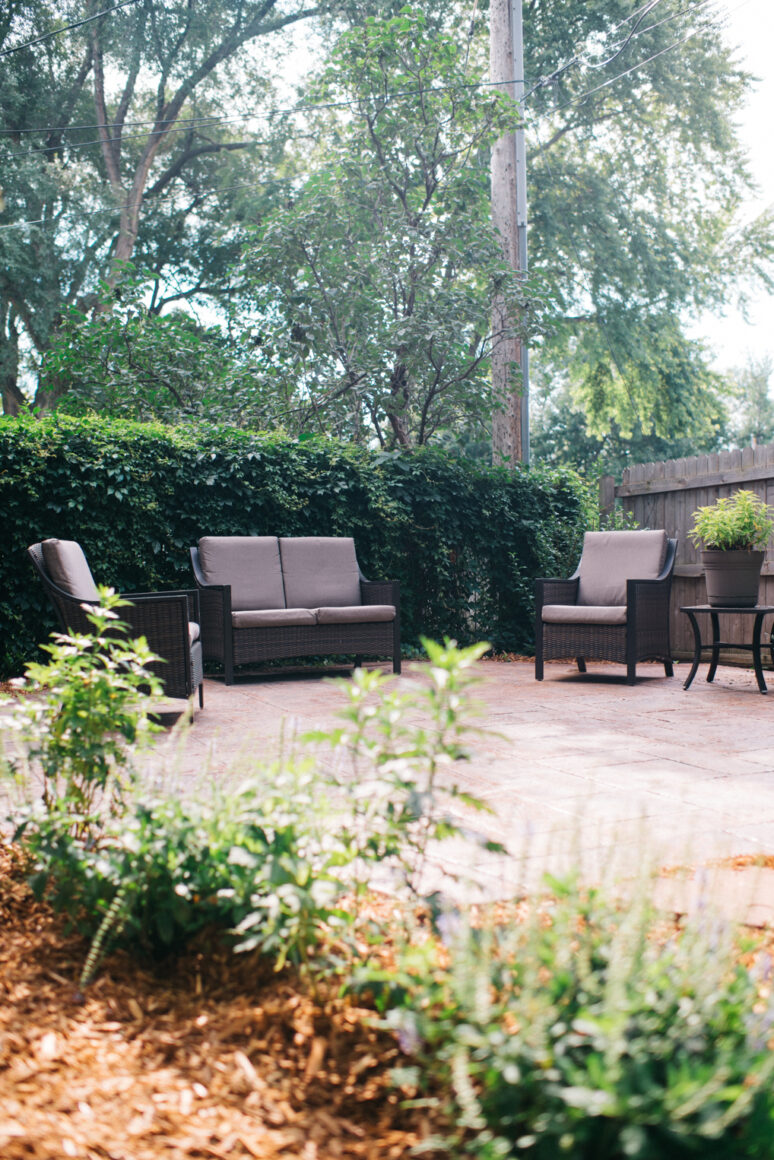
Jenny purchased the patio furniture for $100 at the end of season at Hy-Vee.
Jon added, “It’s tough to leave this place. Once we did all of the work to it, it really felt like ours. But it’s a necessary move.”
And with a new home comes new memories for the Mammengas.


