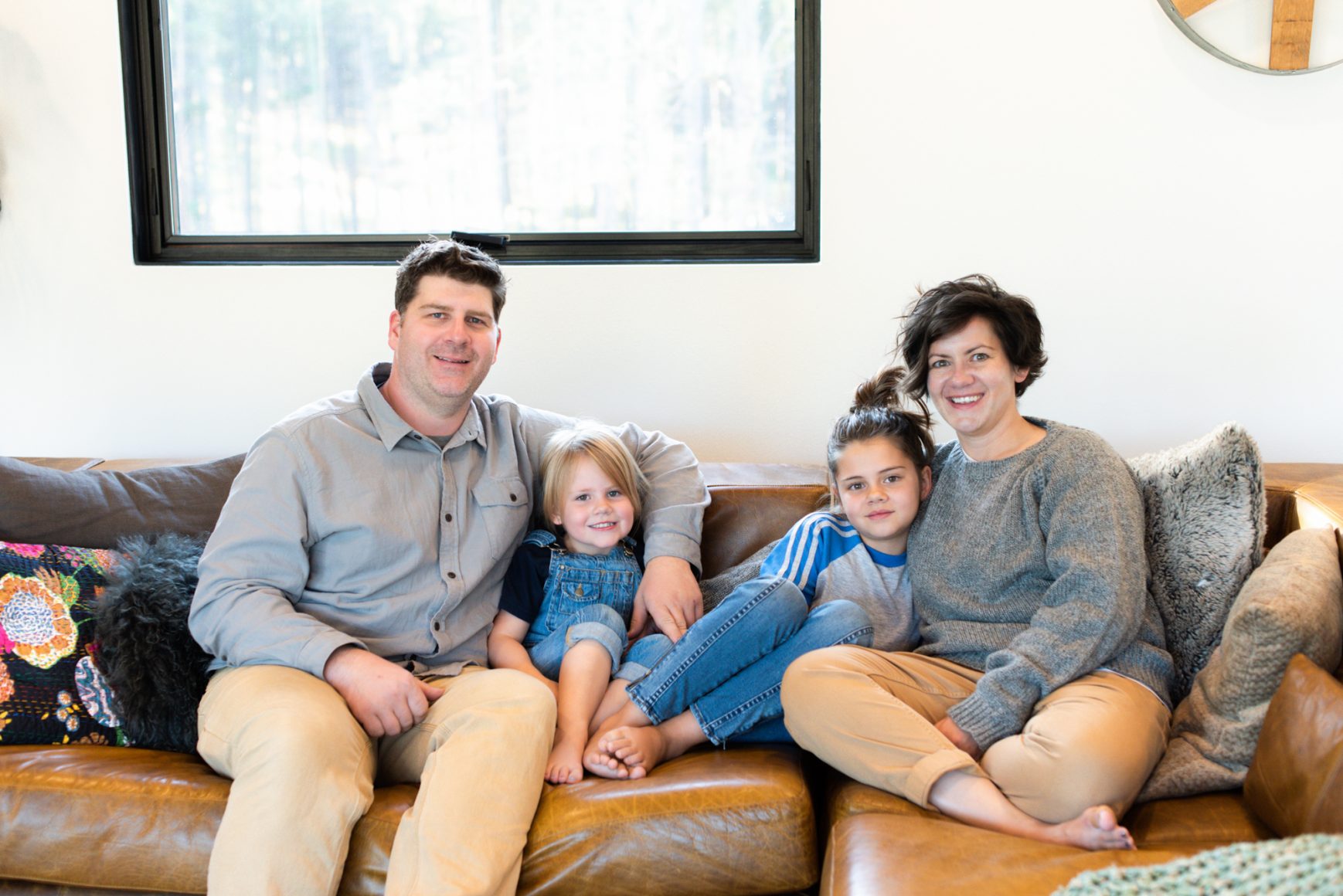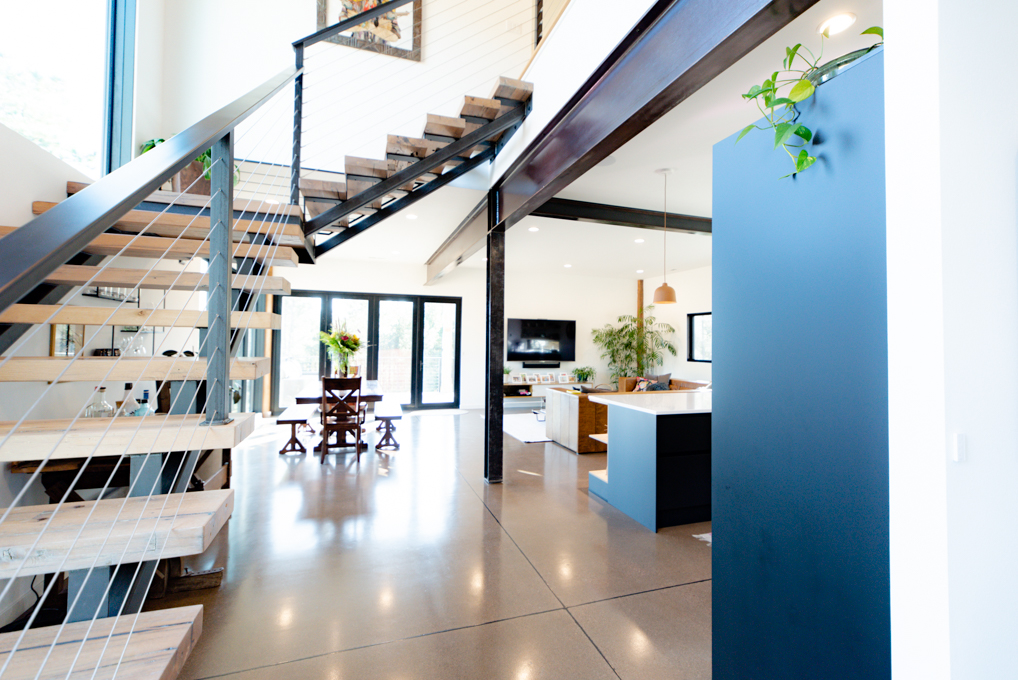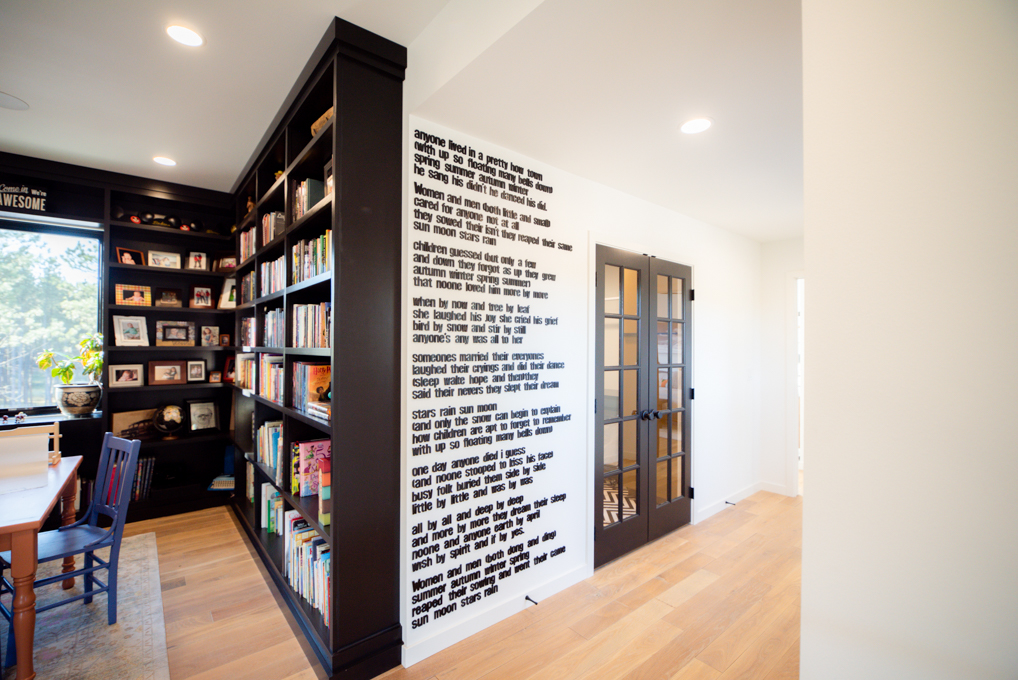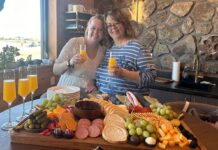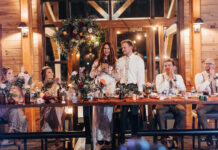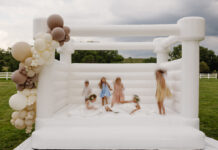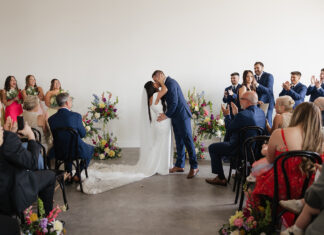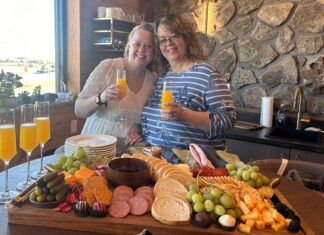When Boden Construction, Inc. owners Lacey and Adam Bodensteiner saw Harney Peak on the horizon of a Hill City lot, they knew they had found the perfect spot for their forever home. Ready to downsize on the inside while increasing their outdoor space, the Bodensteiners have finished designing and building their house upon a hill. On a sunny afternoon in the Black Hills, 605 was able to see the ins and outs of this spectacular home with an even better view.
QUALITY, NOT QUANTITY
Even before finding and buying the lot, the Bodensteiners had a plan. From the very beginning, Lacey and Adam knew what they needed from a house and were simply waiting for the right piece of land.
“We just really wanted to minimize, simplify, and downsize,” said Lacey. “We planned everything as mindfully as we could, and we just thought if we could build a smaller footprint but still have cool stuff in it, then it didn’t matter.”
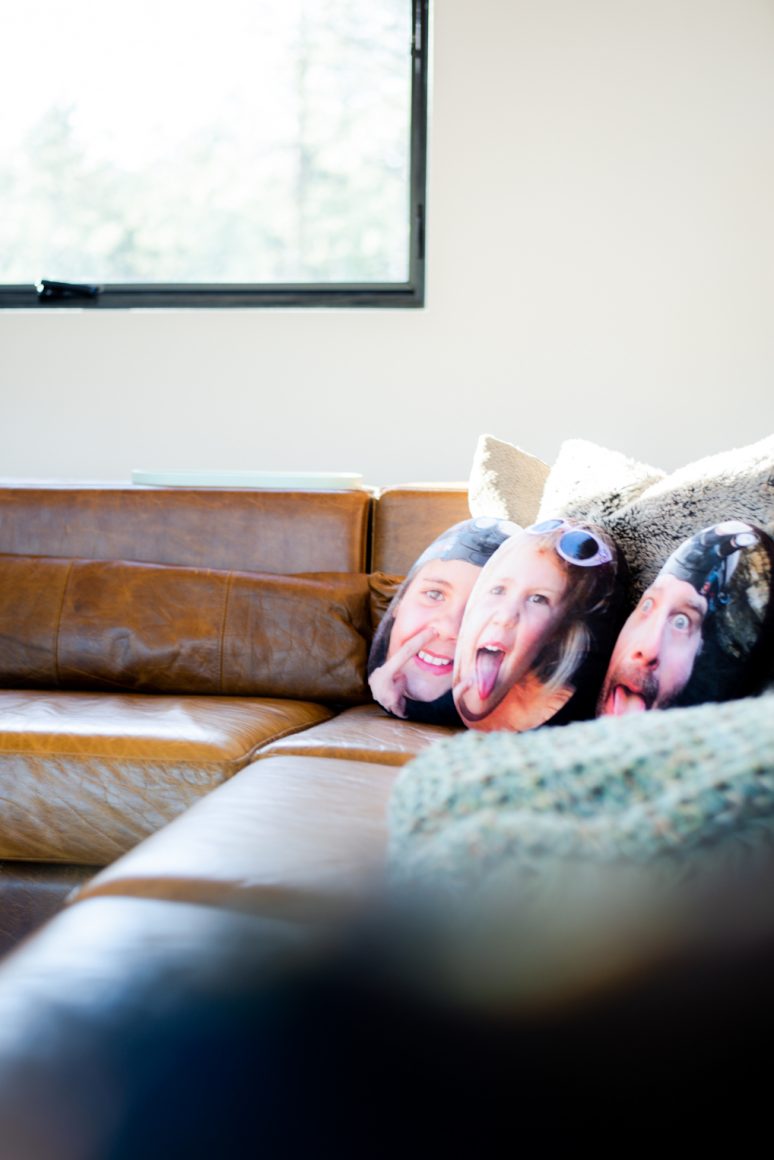
And cool stuff they have. From their custom-made couch designed by Stone’s Furniture to their open-concept shelves made out of 1890s reclaimed wood, each room is furnished with exactly what it needs.
“This is our fourth house together, and each time we get a little better about knowing what we want or need,” said Lacey. “Like this couch—we needed something that fit everyone, and now we watch movies together every Friday.”
MORE THAN A ROOM
At the top of the stairs, which are made from the same material as the kitchen shelves, are two bedrooms. Ellery and Linden share mirrored rooms with very different aesthetics.
“The rooms are the same in layout, but are completely different in décor,” explained Adam.

Said rooms are connected by a not-so-obvious space that was essential for their new home.
“Behind that closet door is a ladder that leads to a secret hideaway. It’s a space that belongs to the girls, and they love that it’s theirs,” said Lacey.
Down the hall, just past the gumball machine, is the library. With floor-to-ceiling bookshelves and a roll of butcher paper, it’s no wonder the family spends a lot of time here.
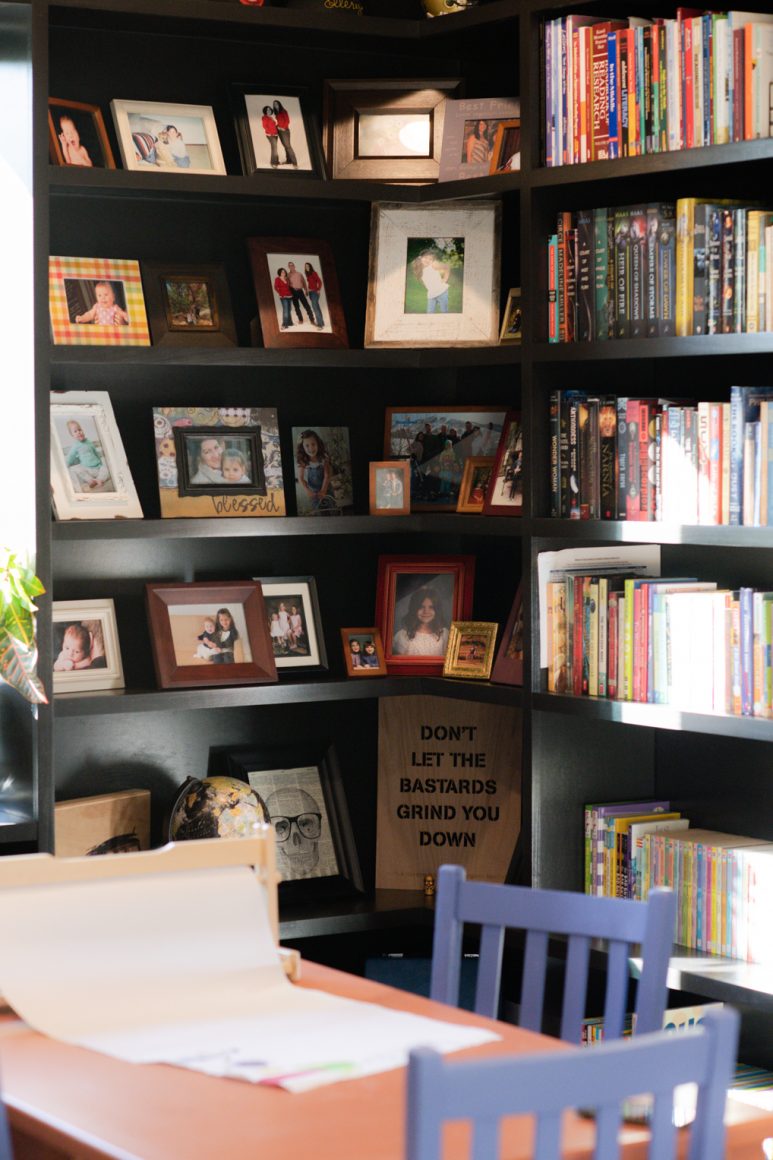
“In our old house all of the craft stuff was in storage and we would have to pull it out. This time around, we thought we would put it all where they could reach it, and then maybe they’ll use it more.”
CONSCIOUS CONSTRUCTION
Ending our tour in the master bedroom, it was definitely a last-but-not-least situation. One end of the space contains the master bathroom, complete with a free-standing tub and Lacey’s grandmother’s vanity seat, and the other end is an almost-panoramic view of Harney Peak.
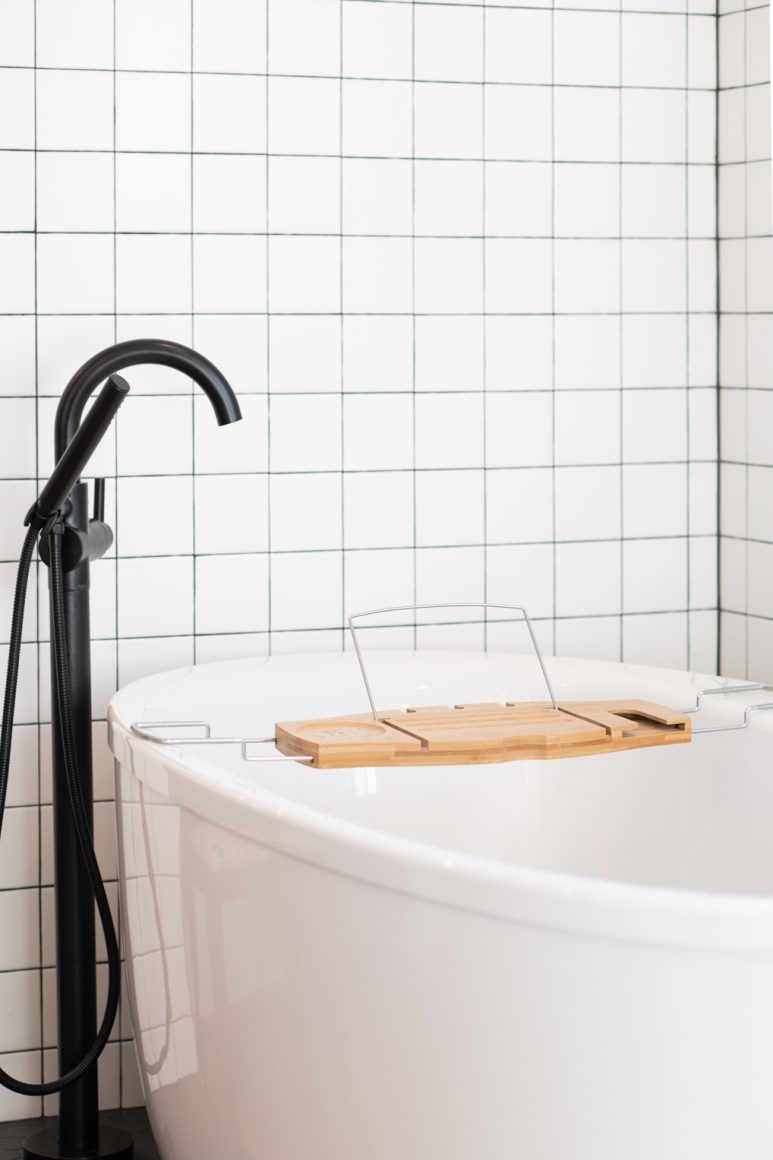
“When we started building, I really wanted the bedroom wall to butt up against the wall of the bathroom, while still being open on both sides,” said Lacey. “This aspect of our home was nonnegotiable, but it interfered with our original plans, so it took a lot of time.”
Adam went on to explain that the extra walking space increased the overall size of the bedroom.

“We wanted to make all of our spaces to the minimal size that we possibly could,” said Adam. “Even though our bedroom is bigger than we planned, we love it. We just love living here.”
FOR MORE INFORMATION, VISIT BODENCONSTRUCTIONINC.COM.



