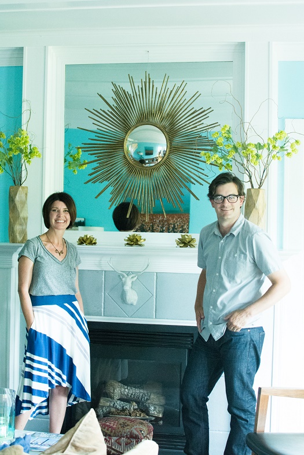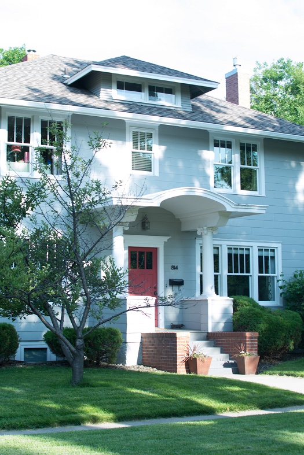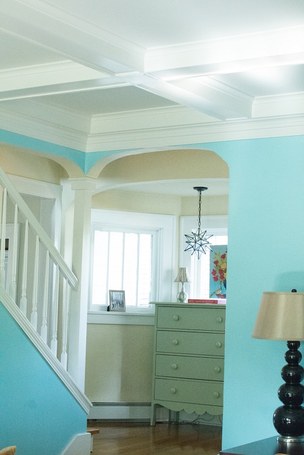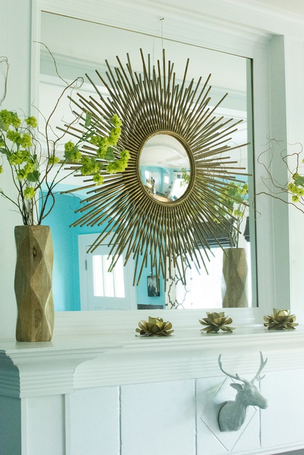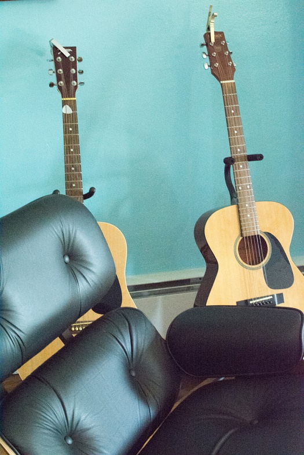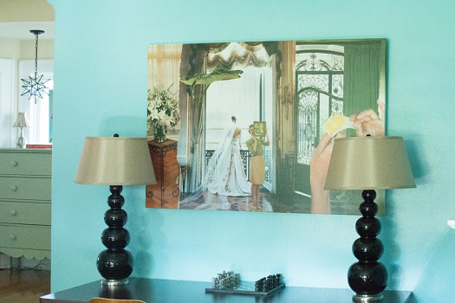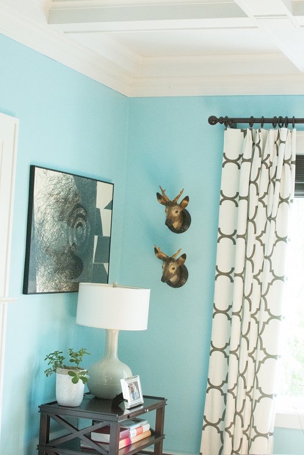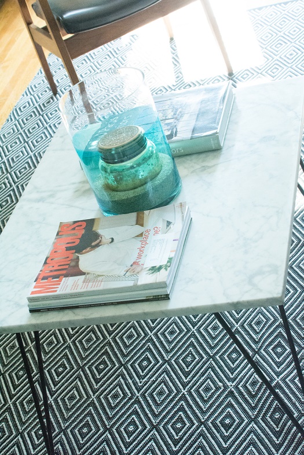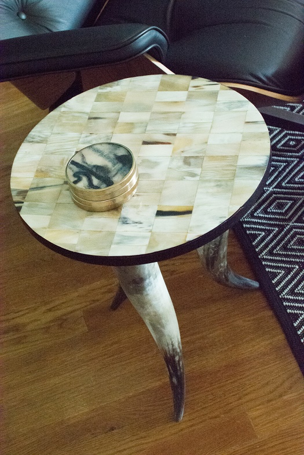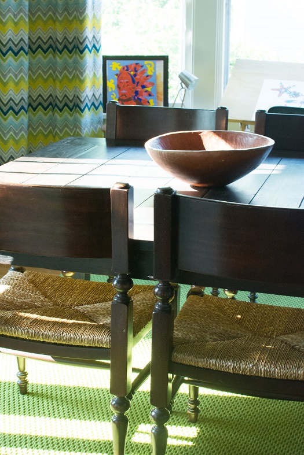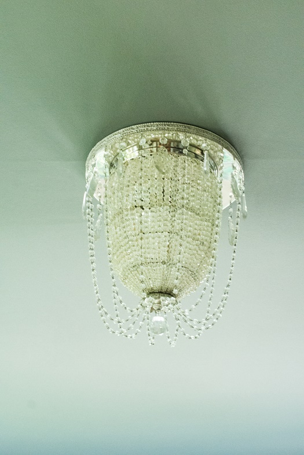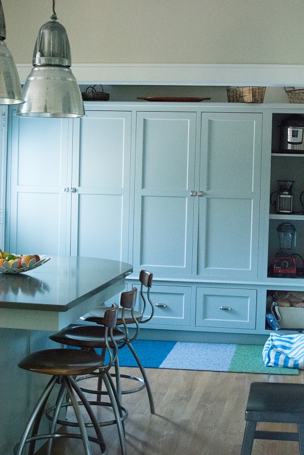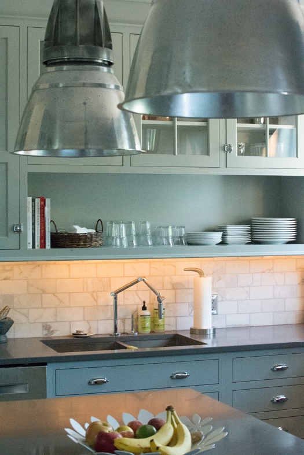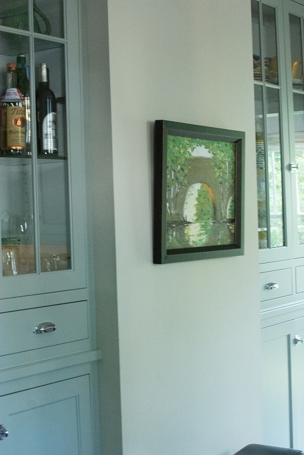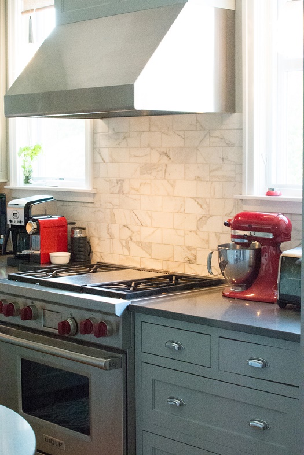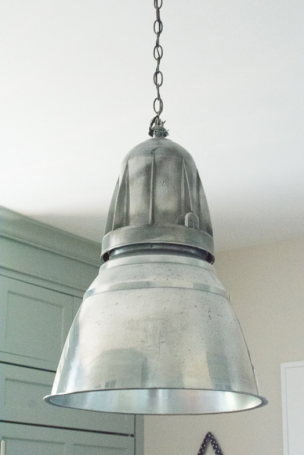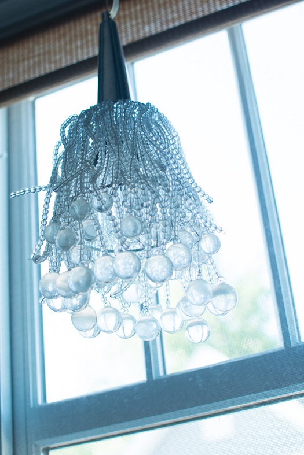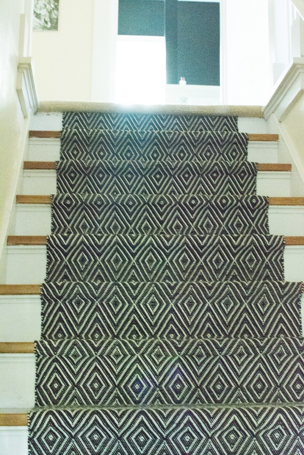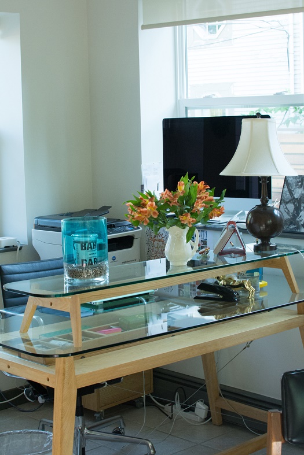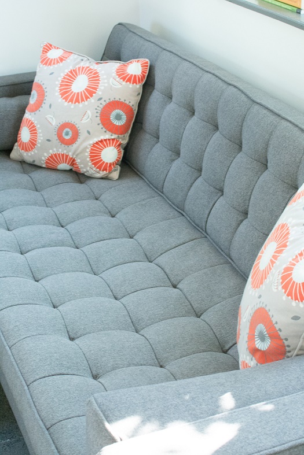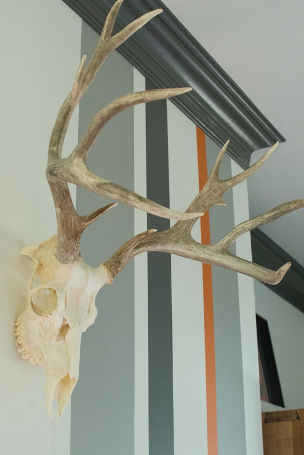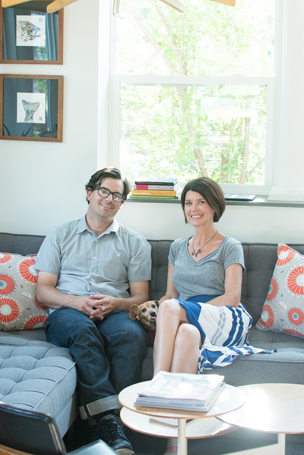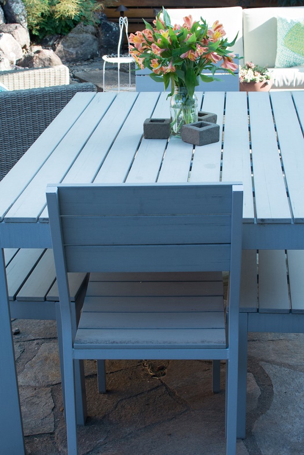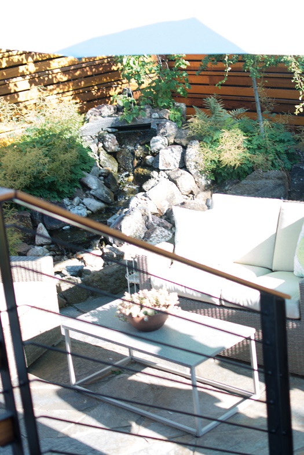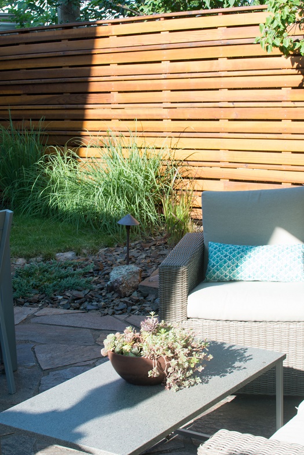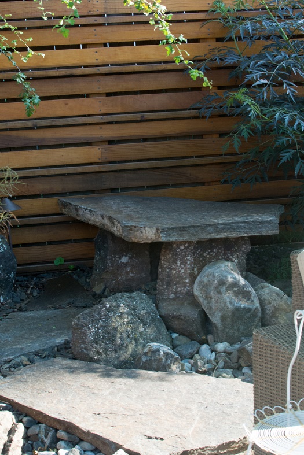Eric and Kara Monroe live a stone’s throw from Downtown Rapid City, yet upon entering their 1918 prairie-style house, the hustle and bustle falls away. Kara, who works as an interior designer for Dakota Business Center, bought it twelve years ago and began turning what was once a great old house into a functional historic family home. When she married Eric, an architect with TSP, three years ago, he contributed his own touches as well.
The first thing that strikes a visitor to the Monroes’ house is the cheerful aqua walls in the living room, accented by a bright white ceiling, molding and trim.
“The thing that I love about this room is the coffered ceiling,” said Kara. “I just think it’s beautiful and you don’t see them very often – in this area for sure. And I really like how bright it is. It get a lot of light.”
The living room is furnished largely neutral, clean modern pieces, some of which can be attributed to Charles and Ray Eames.
“They were designers in the fifties,” Eric explained. “They were a husband and wife who liked clean design. What I like is it was always about comfort and warmth, that’s why their designs have been so timeless over the years. Still as relevant today. Modernism gets such a negative connotation, because it feels like it’s sterile and can’t coexist, but that’s exactly the opposite. Good modern design is just clean lines, but it’s still warm and livable. And that’s why it can coexist within a 1918 house.”
The walls are decorated with several pieces of original art, mostly created by regional artists known personally to the couple. Rather than a television, the focal point across from the couch is a gas fireplace, bracketed by more snowy white trim work.
Working clockwise from the living space is a dining room shaped like a half oval. The white crown molding extends into this room, creating a barrier between the flat grey ceiling and metallic silver walls. Next to the large windows hang floor-to-ceiling panels in a surprisingly harmonious zigzag pattern of grey, chartreuse, green and peacock.
“It’s a Schumacher fabric. The designer is Kelly Wearstler – who is one of my favorite interior designers. You’d typically not use that fabric for curtains, because it would be better for upholstery,” said Kara, gesturing to the rounded wall. “But what I wanted to create in here – it would have been difficult to do a curved rod – I just wanted to create some stationary panels that add warmth and softness and helped with the noise.”
Above a square dining table fashioned from dark reclaimed wood, hangs an ornate pendant chandelier, which Kara explains is original to the house.
“There’s kind of a cool story with that. When I purchased the house, that was not there. And about three or four years later, I got a letter from a previous owner. She had lived here in the 70s and had loved that chandelier so much that when they moved, she took it. But she said she always loved this house and felt like it needed to come back. So she sent it back. It was really interesting, because I was in the midst of redoing the kitchen and I had these two little sconces, and I was amazed at how well they went. It was like it was meant to be,” she recounted, pointing to the smaller, coordinating light fixtures.
To read the full article, click here. For more photos, continue to scroll.


