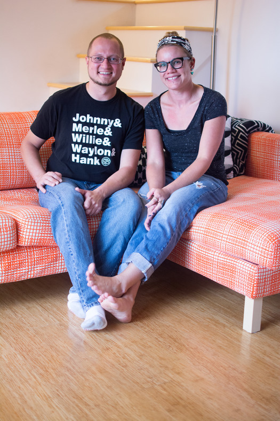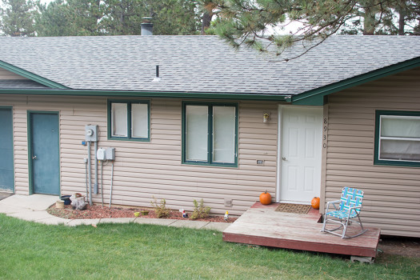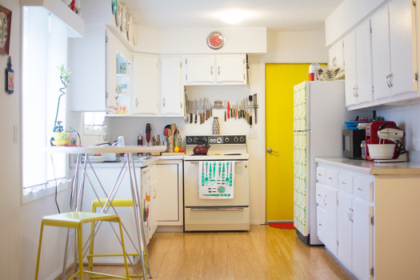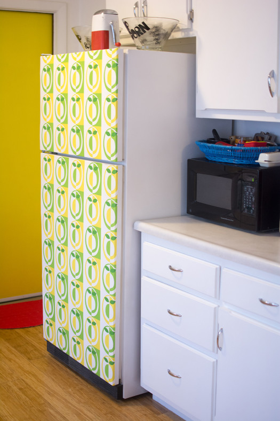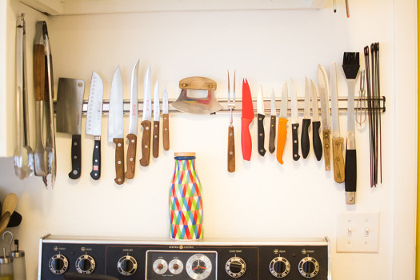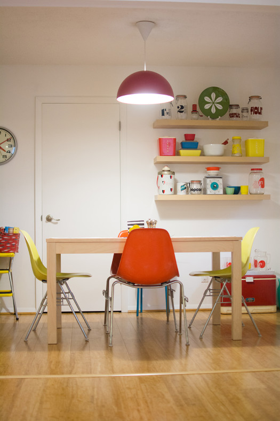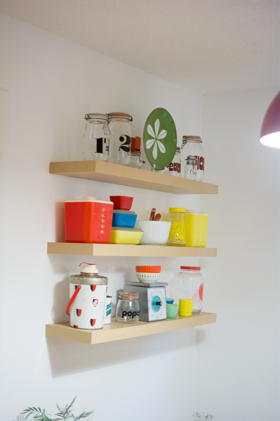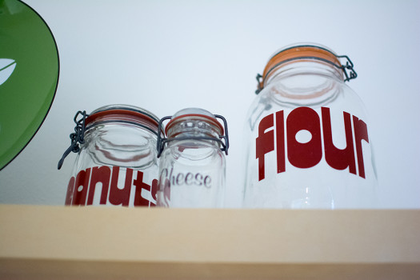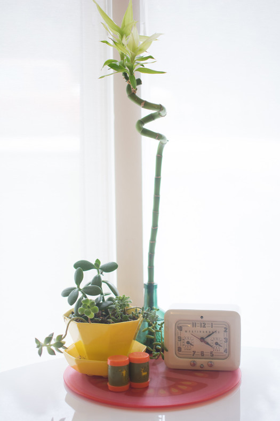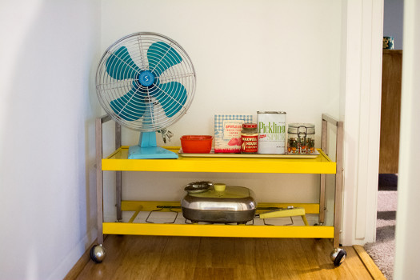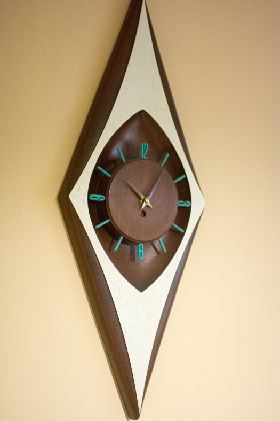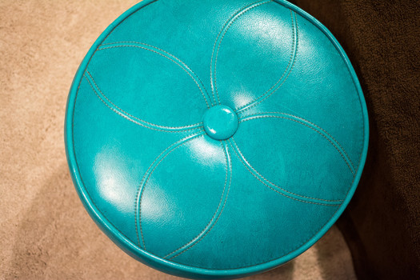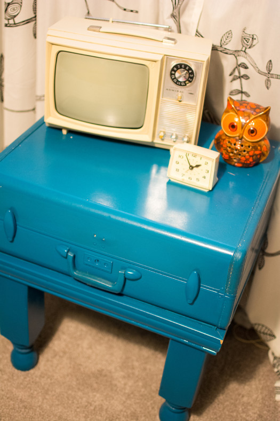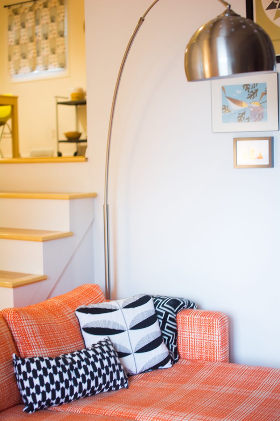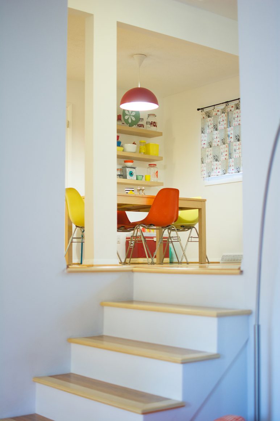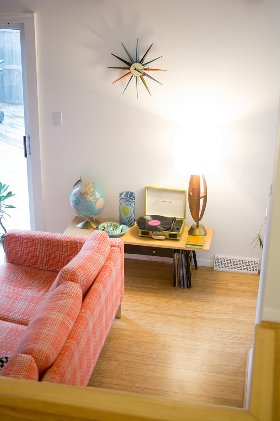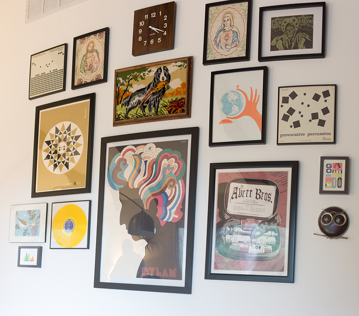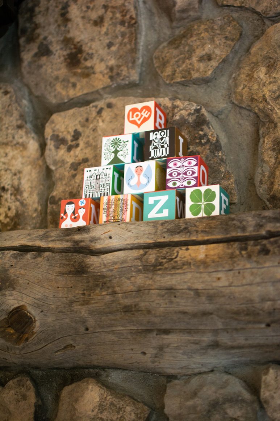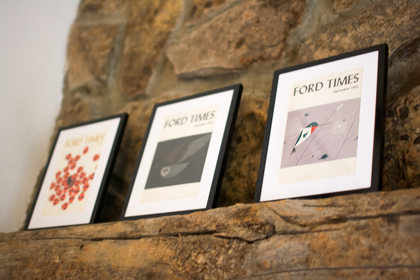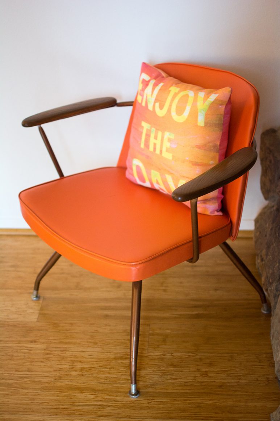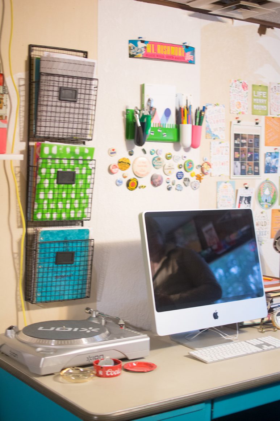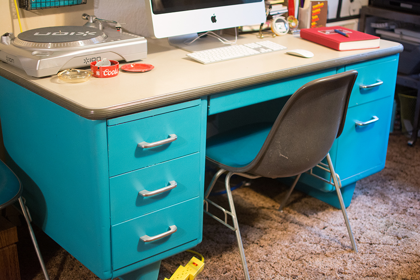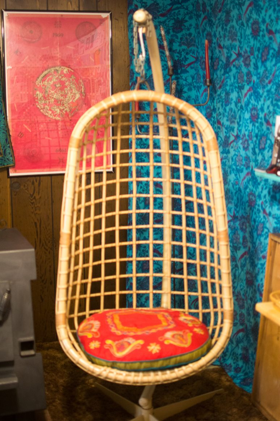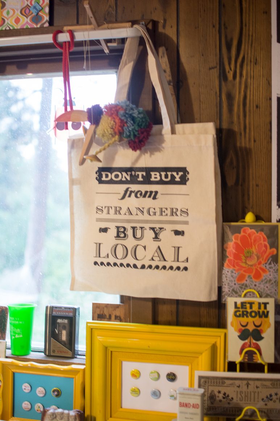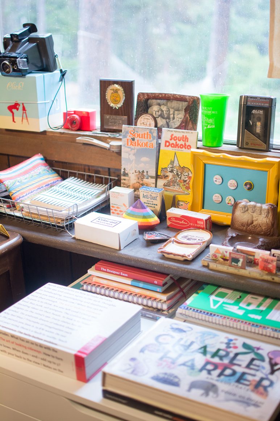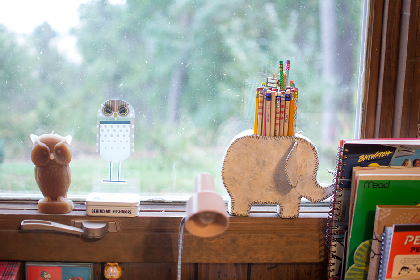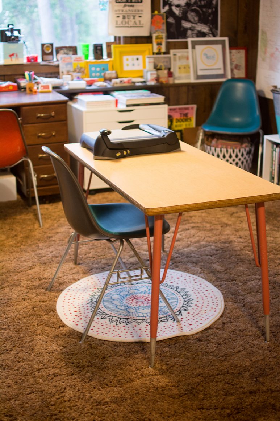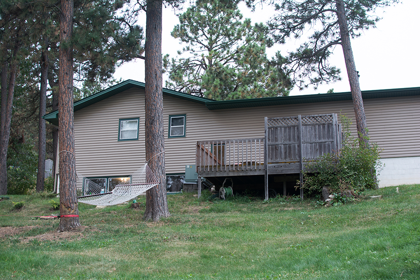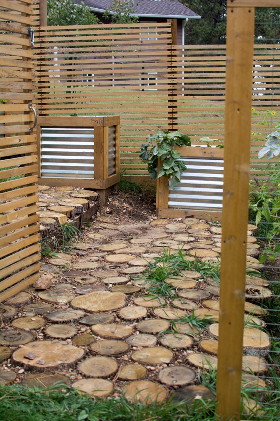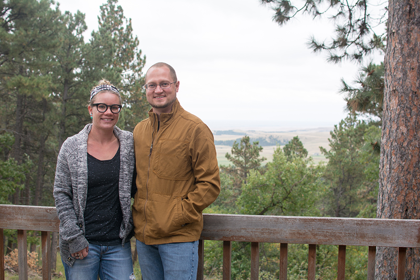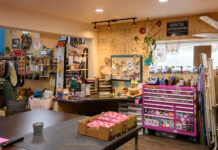By Denise DePaolo
Images by Liz Painter
Winding our way up to the home Becky Tomac and shares with boyfriend Rob Cook, our team is already captivated by the picturesque wooded setting outside of Sturgis. Rather than fleeing as we got out of the car in front of the house, a small herd of deer look at us accusingly, clearly perturbed that we are invading their turf. It is an area for nature lovers.
Becky and Rob greet us at the door, and as we step inside, any expectations one gathers while walking up the drive are shot out of the water. From the outside, the ranch-style home looks sturdy but weathered. The inside is like a candy store for the eyes. The kitchen immediately to our right is wide open, with painted white cabinets and many retro, kitschy touches in vibrant primary colors.
Rob, a materials engineer for a nanotech firm, explains that when they found the house, it had been a foreclosure and no one had lived in it for years. The couple saw it as their chance to own a home with a bit of land in their price range. However, it meant that they would have to spend considerable time on updates to the 1977 structure.
In addition to painting the “really bad 70s oak swirl” cabinets a bright white, Rob put in a bamboo floor. The lemon and lime-printed removable wallpaper covering the front of the fridge complements the cadmium yellow-hued door that leads to the garage.
“A lot of the pieces I found at thrift stores, like the thermoses. My sister thrift shops, so she finds things and gives them to us. There’s so much stuff we’ve been collecting over the years that we’ve kept,” said Becky, owner of Oh Geez! Design and graphic designer for Legends Suspension.
Near the front window is a bistro table, where they like to enjoy their morning coffee. However, just a few feet away is a larger dining table, surrounded by a rainbow of Herman Miller chairs. The open kitchen and dining space was accomplished by knocking down some walls, and sacrificing one of the original three bedrooms. Having a lot of seating and space in the kitchen area was important for them, says Becky, because when they entertain, everyone gravitates to the space.
To read the full article, pick up the February issue of 605 Magazine or click here. To see more images from this home, continue to scroll.
Related:
At Home with Pam and Steve Jansa
At Home with Carter and Anne Taylor
At Home with Dusten and Shalene Hendrickson
At Home with Troy and Erin Giegling
At Home with Ted and Liz Heeren
At Home with Charles and Caroline Ingalls
At Home with Dan and Liz Nissen
At Home with Danielle Schroeder
At Home with Tanner and Amanda Sogge
At Home with Tamara and Dave Dettler
At Home with Buck and Caitlin Lindberg
At Home with Zach DeBoer and Molly O’Connor


