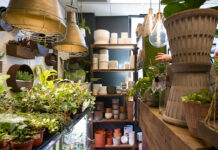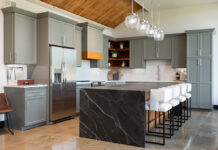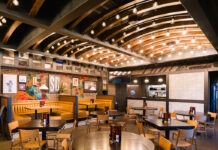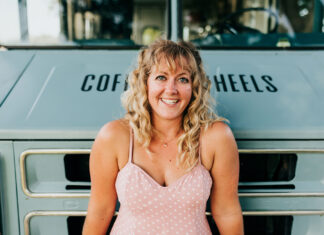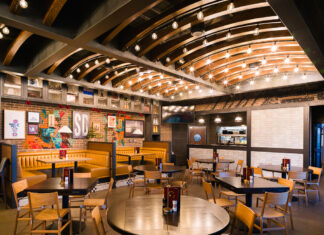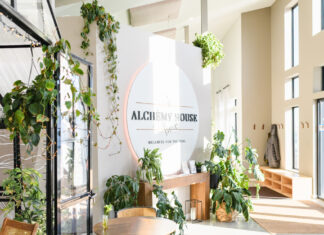The exterior of Jeffrey and Janci Herr’s two-story Spearfish home is tidy and contemporary. It appears to be the type of front-porched suburban dream found anywhere, until one notices Crow Peak looming behind – and steps inside and loses themselves in the deeply personal, joyfully creative interior.

Immediately upon entering, one sees the home’s overarching theme – “adventure” – literally spelled out on a hand-lettered banner made from black triangles. Below, a board of intersected metal wire displays photos of the couple, and their infant son, Jacoah.
To the left, the walls along the dramatic winding staircase serve as a backdrop for a gallery of art pieces and photographs by Janci and some of her friends.
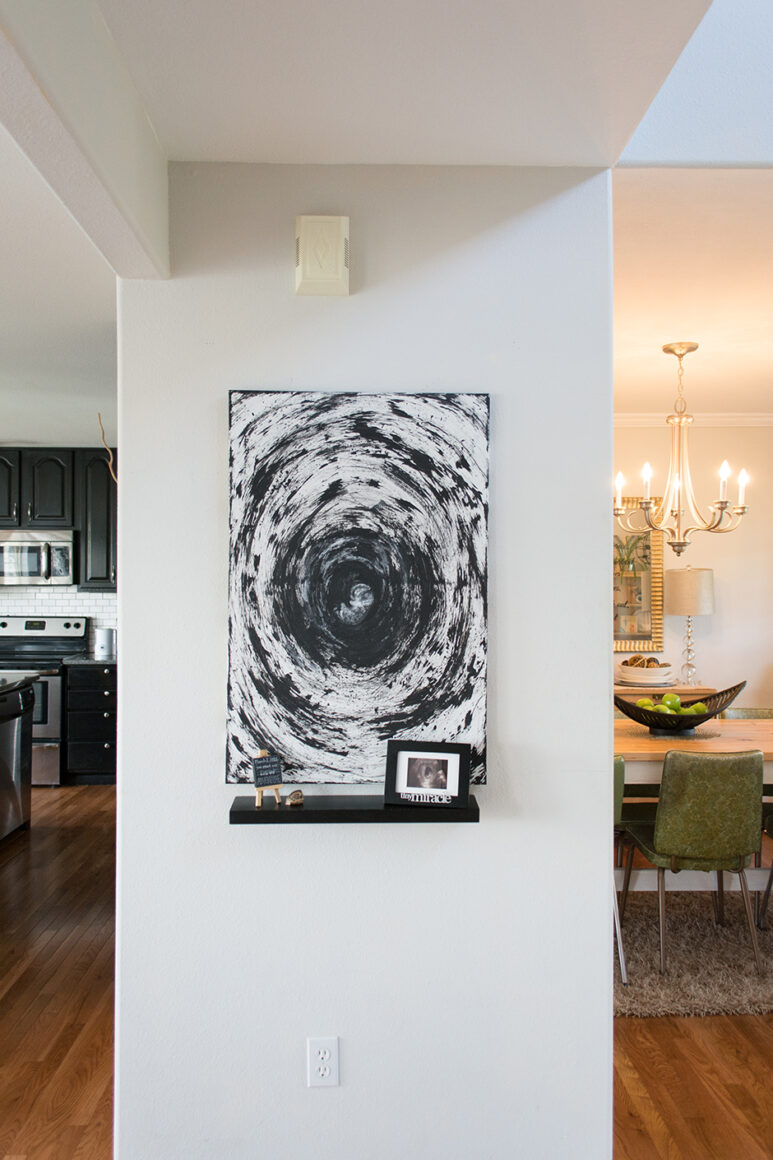
The dining room sits to the right of the entry. With its long wooden table, stylishly mismatched green vinyl chairs, and modern lighting elements, the space is a perfect example of Janci’s personal style, which she refers to as “vintage chic.”
“I love finding different pieces that are unique and trying to find a way to make them work in my house. The table is from a garage sale. I love garage sale shopping. It’s my favorite. ”
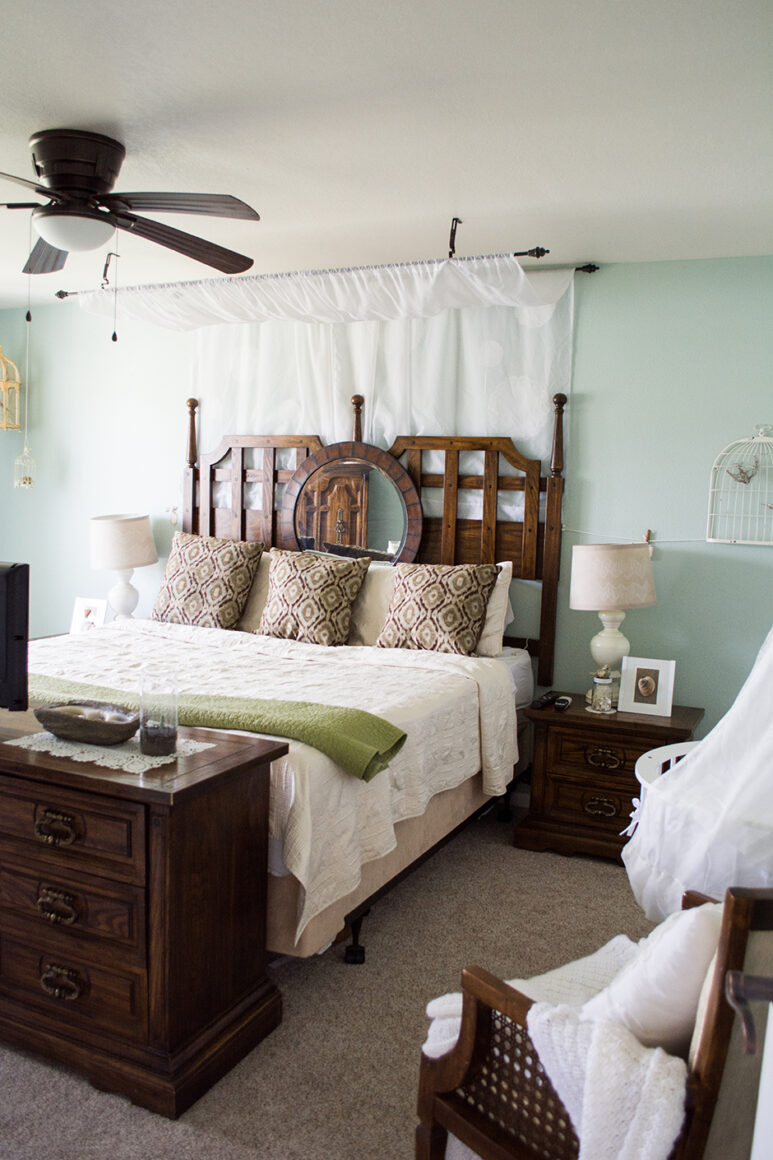
“I’m kind of an ‘everything comes from garage sale, thrift shop, auction’ girl,” she explained. “I love finding different pieces that are unique and trying to find a way to make them work in my house. The table is from a garage sale. I love garage sale shopping. It’s my favorite. These chairs were actually my grandma’s. Both of my grandmas’ chairs. So they’ve had lots of cards played in them.”
A mixture of found objects, decorative plates, and a plant clipping growing in a jar serve as components for a wall display. A repurposed bureau serves as a buffet and home base for various objet d’art and matching lamps that flank a large gold-framed mirror.

The walls separating the dining room from the adjacent kitchen hold framed illustrated pages from books, and a painting Janci made of Jacoah’s 20-week ultrasound. Below, a tiny chalkboard mounted on an easel reiterates the family’s approach to life, “March 7, 2016, we start our new adventure.”
The kitchen is modern with black cabinets, grey granite countertops, and stainless steel appliances. A gleaming backsplash of white subway tile brings a clean, bright finish to the space. Janci says that she loves the island with its double sinks and dishwasher, for very practical reasons. “It’s convenient. The dishwasher is amazing, because you can actually fit a crock pot on the top rack. It’s huge.”
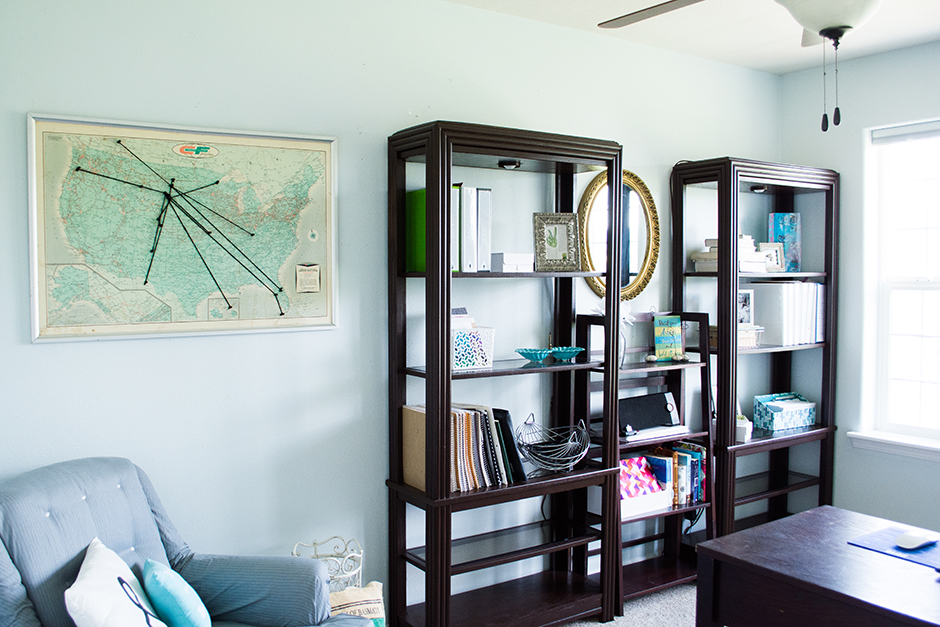
A bistro set sits inside the curve of a floor-to-ceiling bay window, which looks out at the hills. The glass-topped table doubles as a display for old black and white photos. Below, a thick, furry rug serves as cozy respite for bare feet.
The living room is a return to the eclectic, with stacked suitcases acting as an end table and a ladder serving as shelves. A glass-fronted cabinet houses several vintage cameras, which came from Janci’s grandpa. And the moss green couch and chair, which at first appear to be reproductions, as few things made in 1966 look that good, are one of Janci’s proudest auction finds.
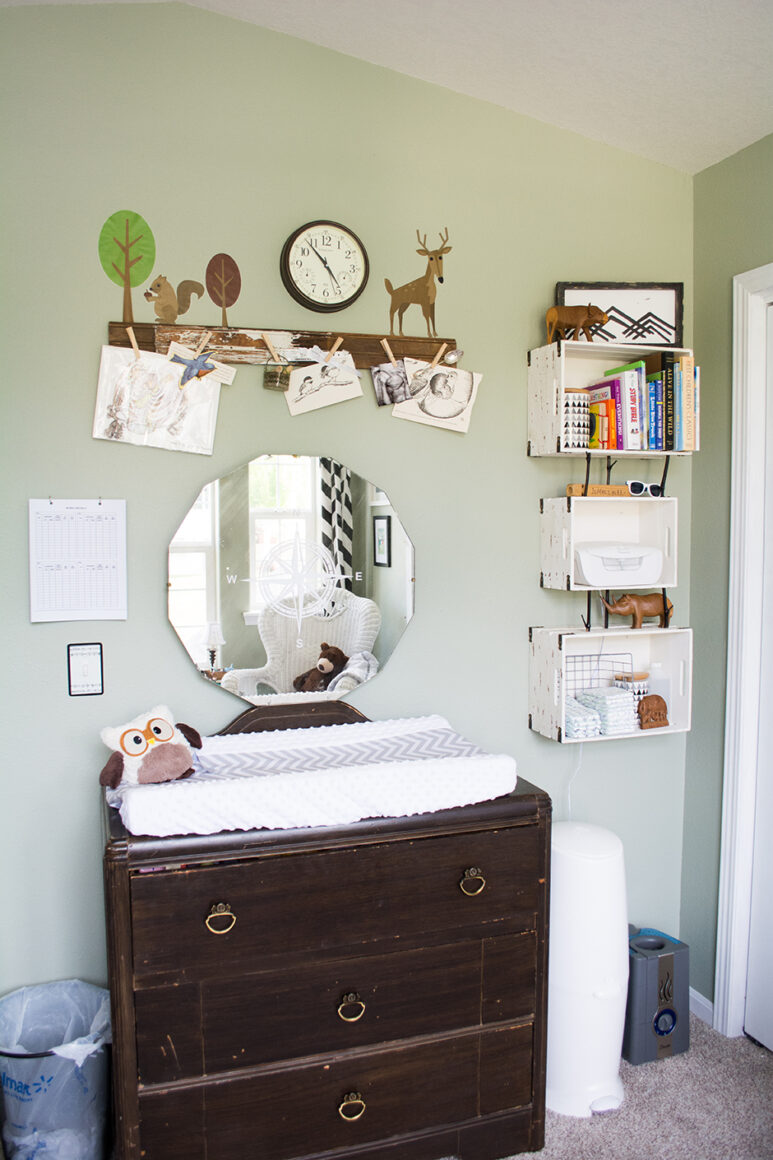
“I said, ‘Eight dollars.’ So I got the couch and the chair for eight bucks.”
“I was looking at it and the wife of the couple who owned it came up to me and said, ‘Please just take it,” she remembered. “Apparently, her husband had loved it and she just hated it. ‘Just make me an offer,’ she said. I said, ‘Eight dollars.’ So I got the couch and the chair for eight bucks.”
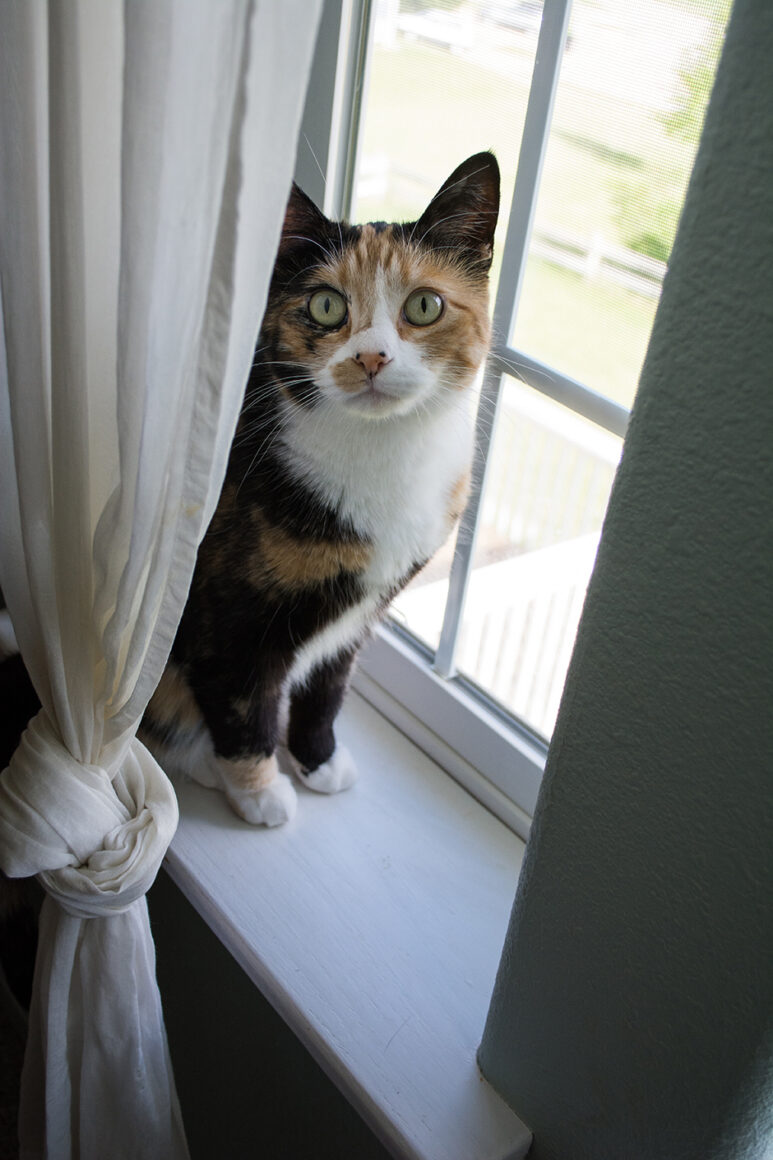
Three of the home’s four bedrooms are upstairs. The first serves as an office, furnished in the same sleek, modern style seen in the kitchen, with elegant dark wood furniture and well-organized shelves.
Across the hallway is Jacoah’s room, where the adventure theme is kicked into high gear. Above the crib is a gallery wall featuring a propeller, a map, and another vintage camera. Twigs, arrows, airplanes, a globe, and an old lantern count among many pieces that would inspire anyone to trek into the unknown.
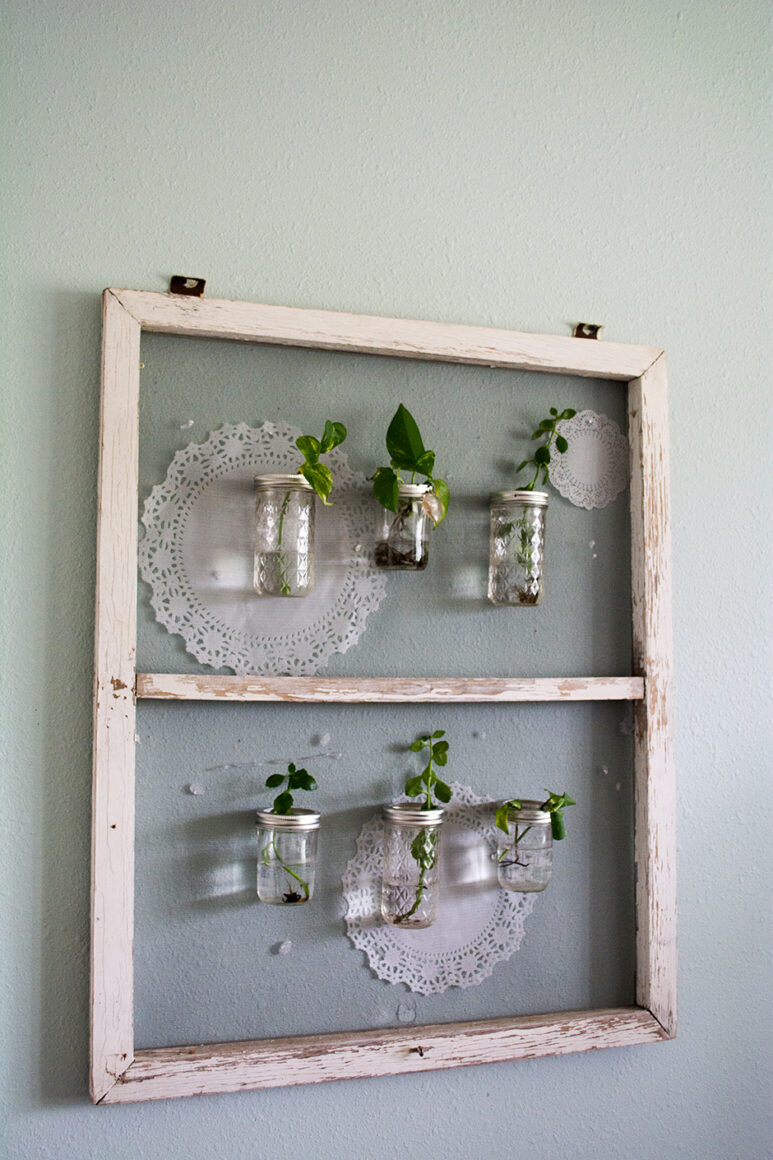
The master bedroom is airy and large enough to hold several substantial pieces of wooden furniture, without seeming cluttered. A dreamy white curtain creates a canopy over the headboard, and on the opposite wall, a weathered window frame serves as a border for several wall-mounted jars holding tiny plants.
Over the garage is a sanctuary for artistic Janci. Although she calls herself a bit of a hoarder, the studio space is well-organized with art supplies stashed in matching labeled boxes. The space, she says, will likely become a playroom for Jacoah in time.
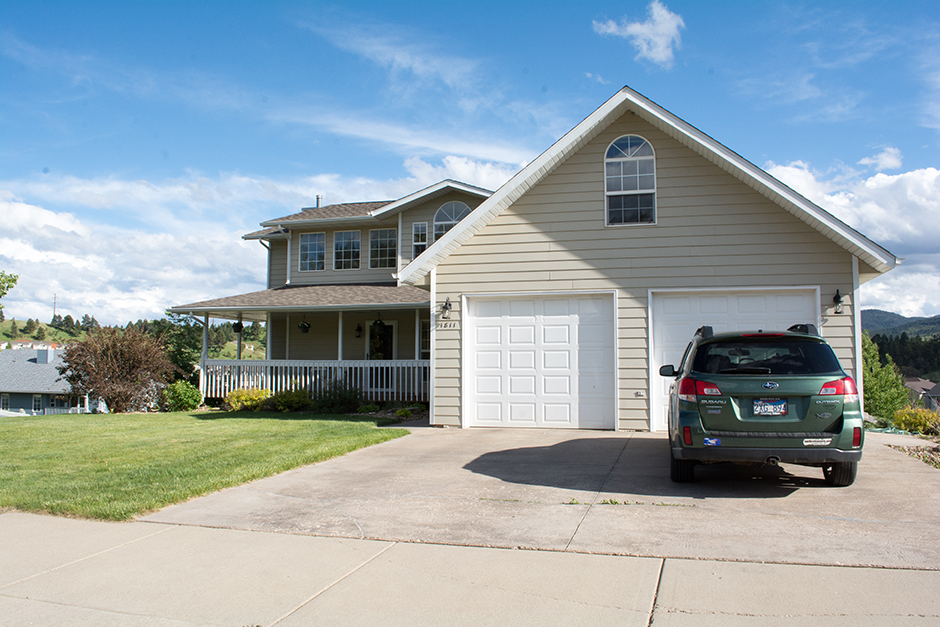 The fourth bedroom is in the basement, the rest of which is large and open. Jeffrey’s acoustic guitar sits in one corner and a Pack ‘n Play occupies another. Full of comfortable furniture, and more found objects, it remains one of the family’s works in progress.
The fourth bedroom is in the basement, the rest of which is large and open. Jeffrey’s acoustic guitar sits in one corner and a Pack ‘n Play occupies another. Full of comfortable furniture, and more found objects, it remains one of the family’s works in progress.
Janci says after years of renting, she loves that they’re settled in a home of their own, where she can put holes in the walls. “I like being able to display all of my collections. I have a husband that really supports that. I love talking about the different stuff and where I got it from.”





