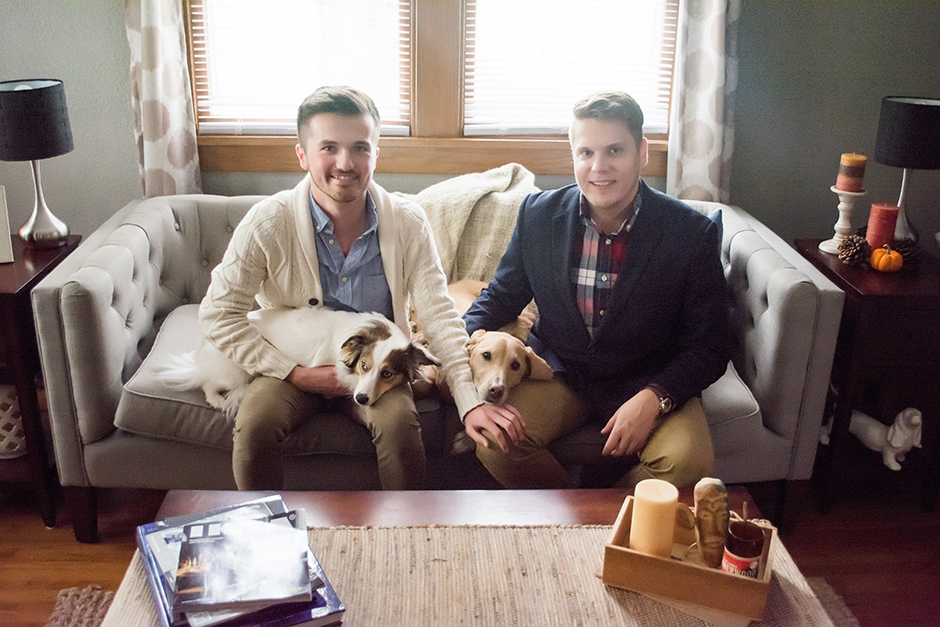Like many houses of its era, the Sioux Falls home Thomas Christiansen shares with partner Adam Jorgensen is one-of-a-kind. From the outside, the 1928 Craftsman is a tidy white structure situated on a fenced postage stamp yard. Inside, one finds nothing but charm.
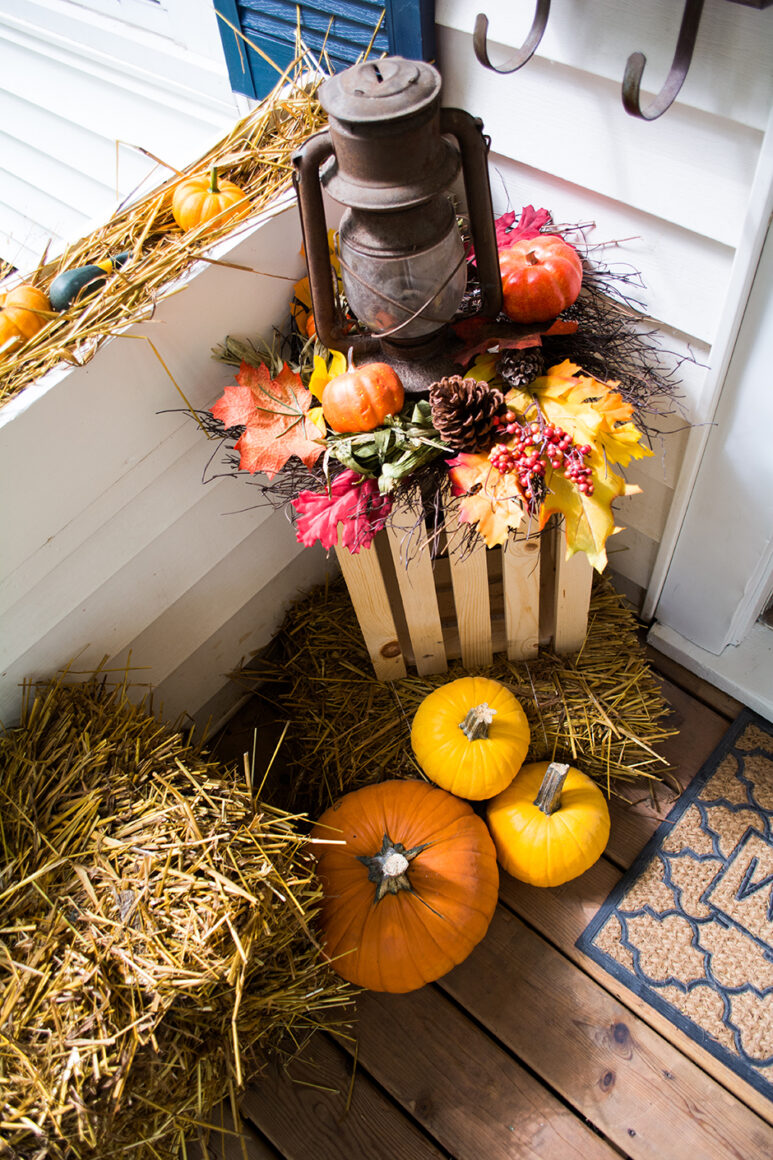
Christiansen, brand manager at Profile by Sanford, says it’s the home’s character and pre-war architectural details that made him fall in love. “The original hardwood is really well taken care of, the beautiful arch details, and there’s original built-ins. The original door is beautiful. So there’s a lot of cool elements.”
“The original hardwood is really well taken care of, the beautiful arch details, and there’s original built-ins. The original door is beautiful. So there’s a lot of cool elements.”
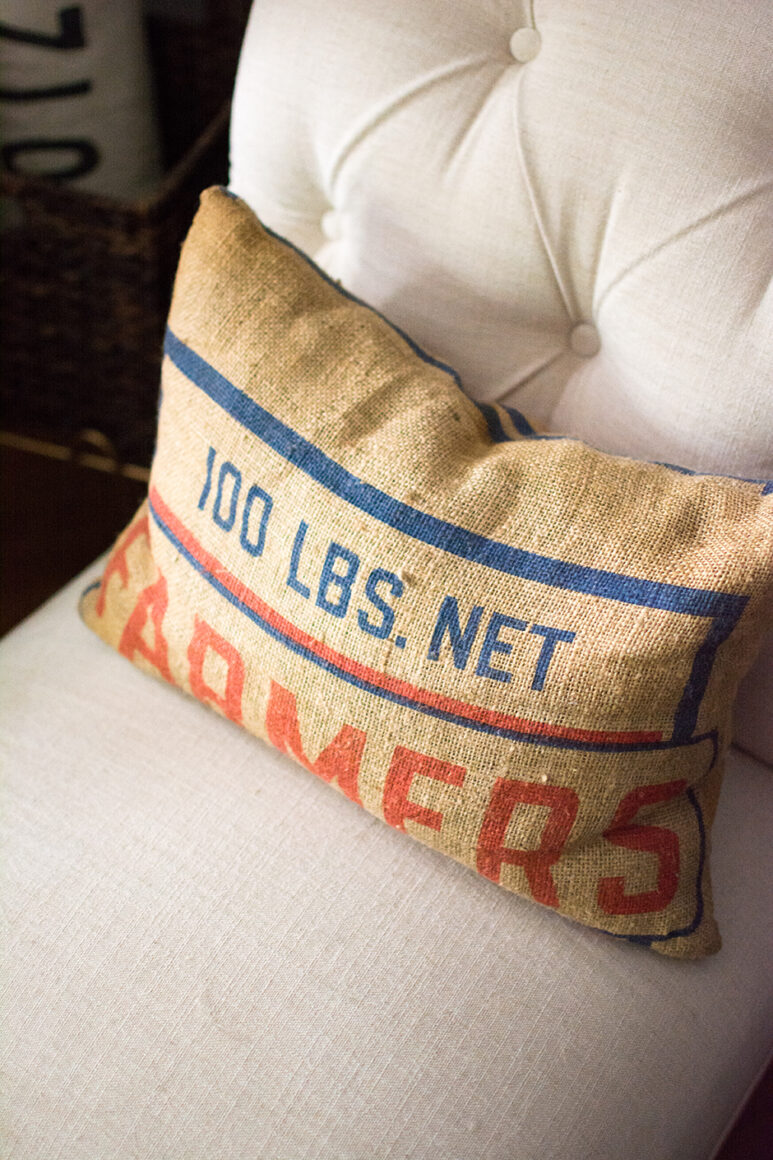
We walk beneath one of the many arches to traverse the covered front entry and step into the home. To the left is the living room. Much of the furniture comes from Pier One and World Market, stores where Adam once worked. The walls are painted a refined gray and navy blue, which along with the woodwork, give the room a nautical vibe. The restrained palette serves as a perfect backdrop for some of the couple’s more eclectic décor pieces, which include bits of gold. Thomas explains that they are big fans of giving objects a new, more glamorous life with a coat of gold spray paint. The room also houses several rustic elements, like pallet shelves built by Thomas, and a burlap pillow on a tufted armless chair.
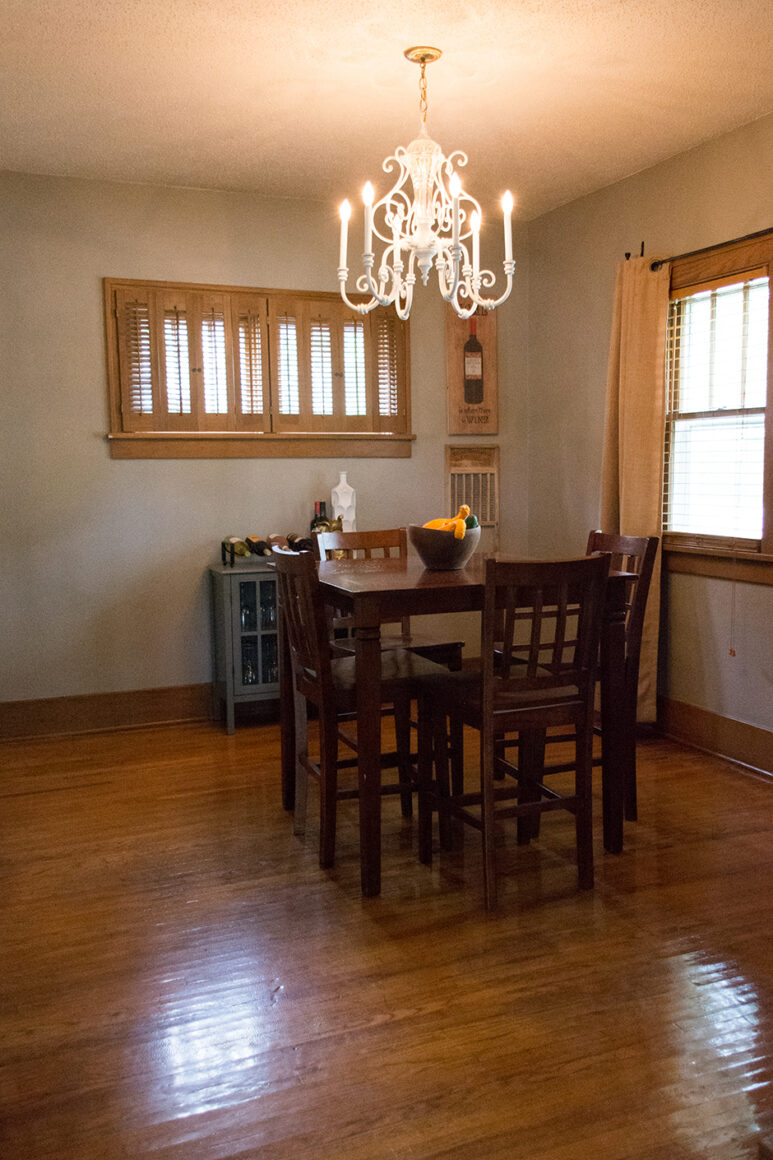
“The pillow we made out of a potato sack that we found at Urban Archaeology,” said Adam, who now works as programming manager at NARAL Pro-Choice. “I had a friend sew it for me. She’s like, ‘I’ll never do this again, so don’t tell anybody I made this for you.’ But it’s awesome.”
Across the entryway is the dining room. A built-in arched cubby was once a phone stand, but now serves as a display shelf. Adam says he loves that the dining room windows have the original wood blinds.
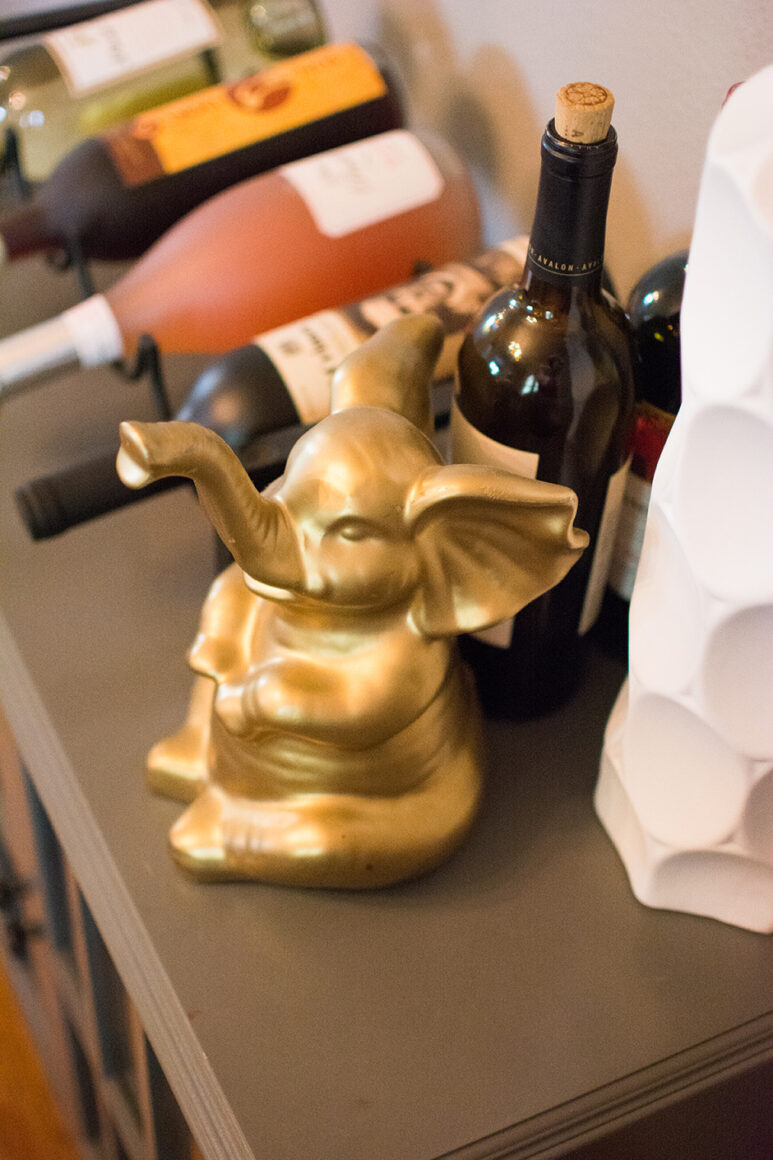
The room holds a tall square table constructed of dark wood, which they’re planning to replace with a larger one, so they can host holiday meals. This, like most of the other furniture, moved with the couple when they bought the house earlier this year. They marvel that they fit it into their previous 750 square feet, when it practically fills their current 1,800. Above the table hangs a white tiered chandelier.
“This was actually my friend’s chandelier she used in her senior show for college and she was going to throw it away,” said Thomas. “There was another tier to it, so it was a bit gaudy, but I saw potential in it. I took the bottom tier off and I love it.”
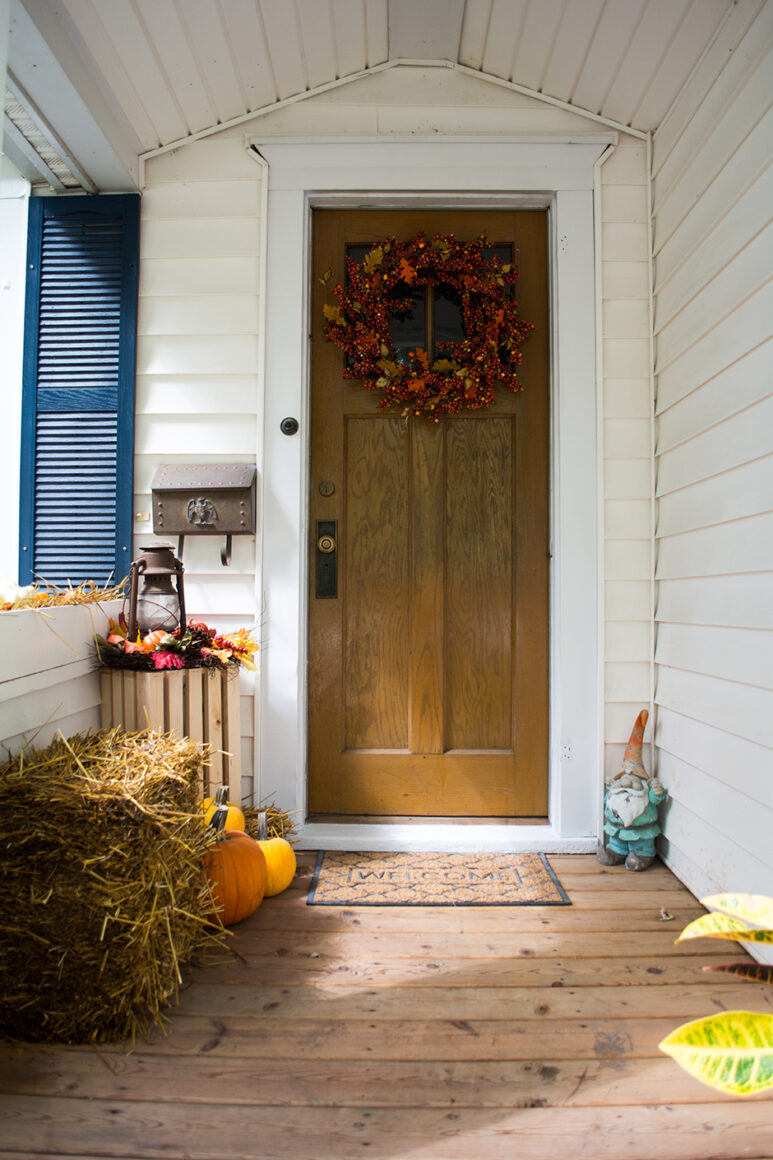
Through the dining room is the kitchen. This, along with a new fence, will be the next projects tackled. The plan is to replace the countertops with butcher block, add a subway tile backsplash, and swap out the cabinets for bright white ones with wainscoting. The present kitchen is completely functional, however. The house’s move-in ready condition was a big selling point for the couple. With the bulk of the improvements cosmetic, Thomas and Adam are able to address them at their own pace.
A floating shelf and reading lights attached to the wall help offset the minimal square footage in the master bedroom. A headboard constructed of reclaimed wood was crafted by Thomas.
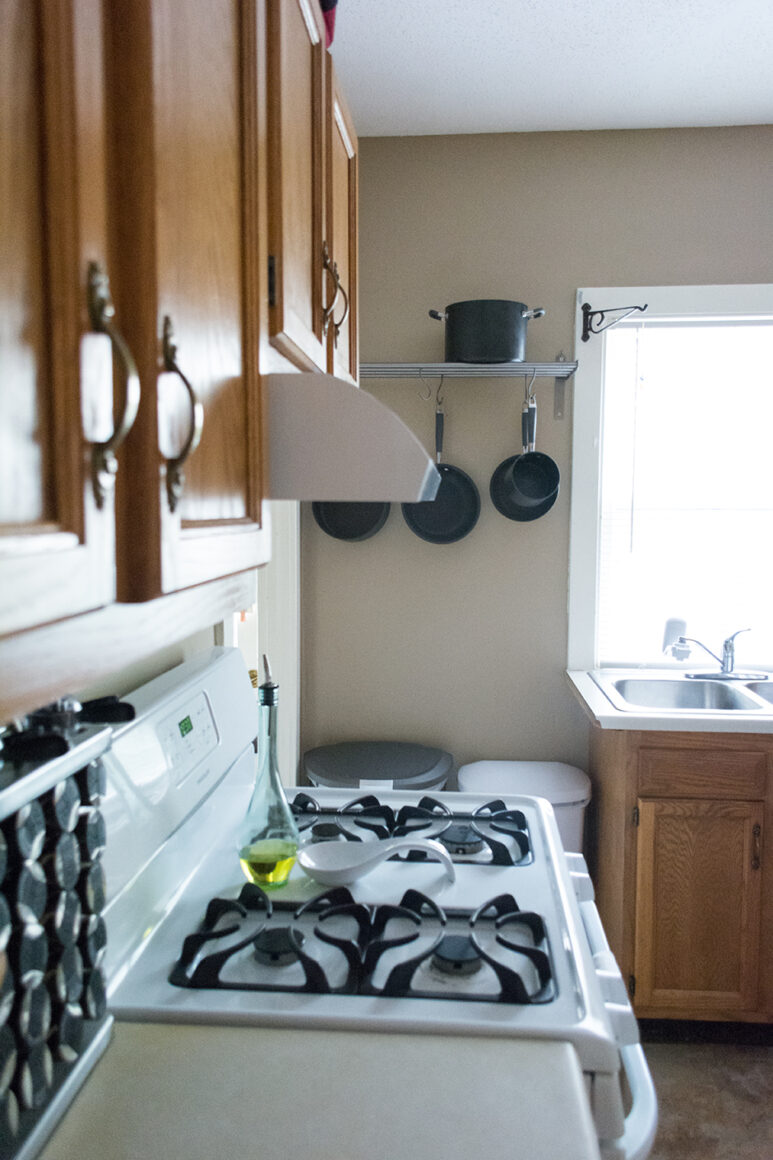
Between the bedrooms is a wall display representing the Supreme Court ruling on marriage equality. A frame holds local and national newspaper clippings, including one that shows the couple, both active with the Center for Equality, embracing. Below is a laser cut with the text of the Court’s majority opinion.
The once-beige walls of the main floor bathroom have been freshened up with a coat of mint green paint, which gives added emphasis to a series of black and white family photos. Next door, the second bedroom belongs to the dogs, Nina and Hugo, with their crates dominating the space.
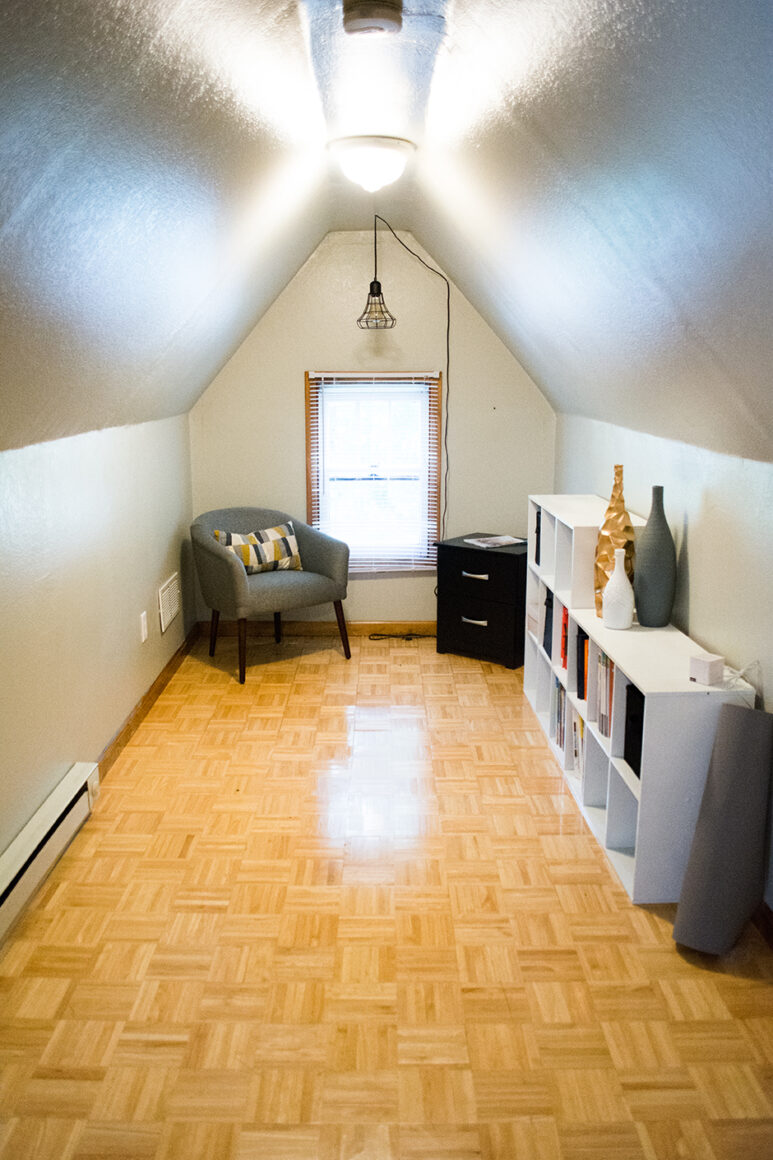
Upstairs feels fort-like with sloped ceilings and Alice in Wonderland doors. The doors lead to crawl spaces, which are largely unusable, despite their charm. One branch of the space holds two large desks, which they made themselves.
“These tables are actually countertops from Ikea that are only like $39. Then we got these posts from ReStore. They were part of a railing for stairs. We just cut them down and painted them white,” explained Thomas.
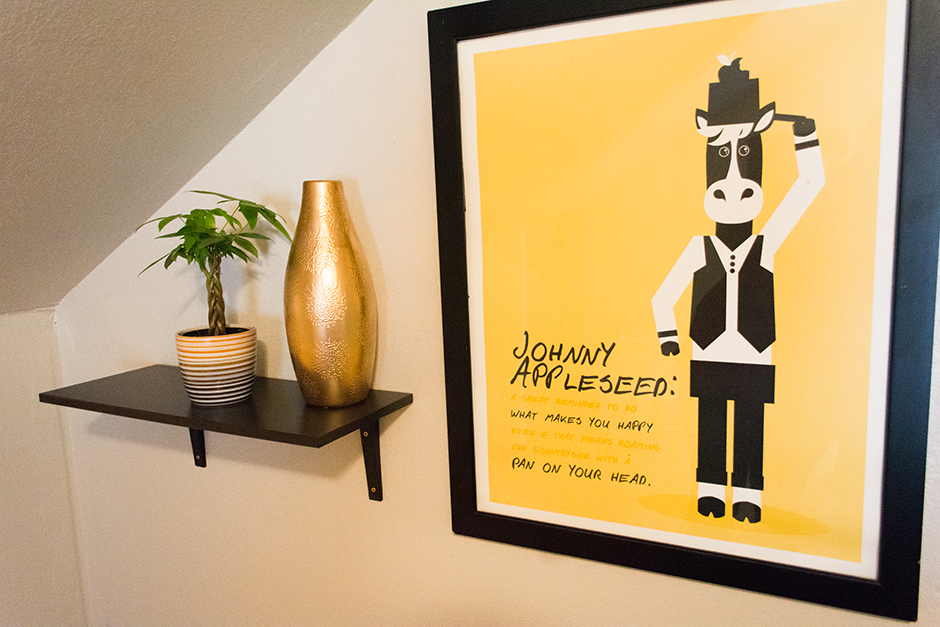
“We both have our own desk area, because we’re both involved in all kinds of things,” added Adam. “It’s nice to get away up here, because before, our desk was in the middle of the room between the kitchen and living room. It was impossible to work and focus.”
With the one branch dedicated to work, the other is about relaxation. A long peaked reading nook holds a comfortable chair that sits next to a window overlooking the front yard. It is where Thomas comes to meditate and decompress.
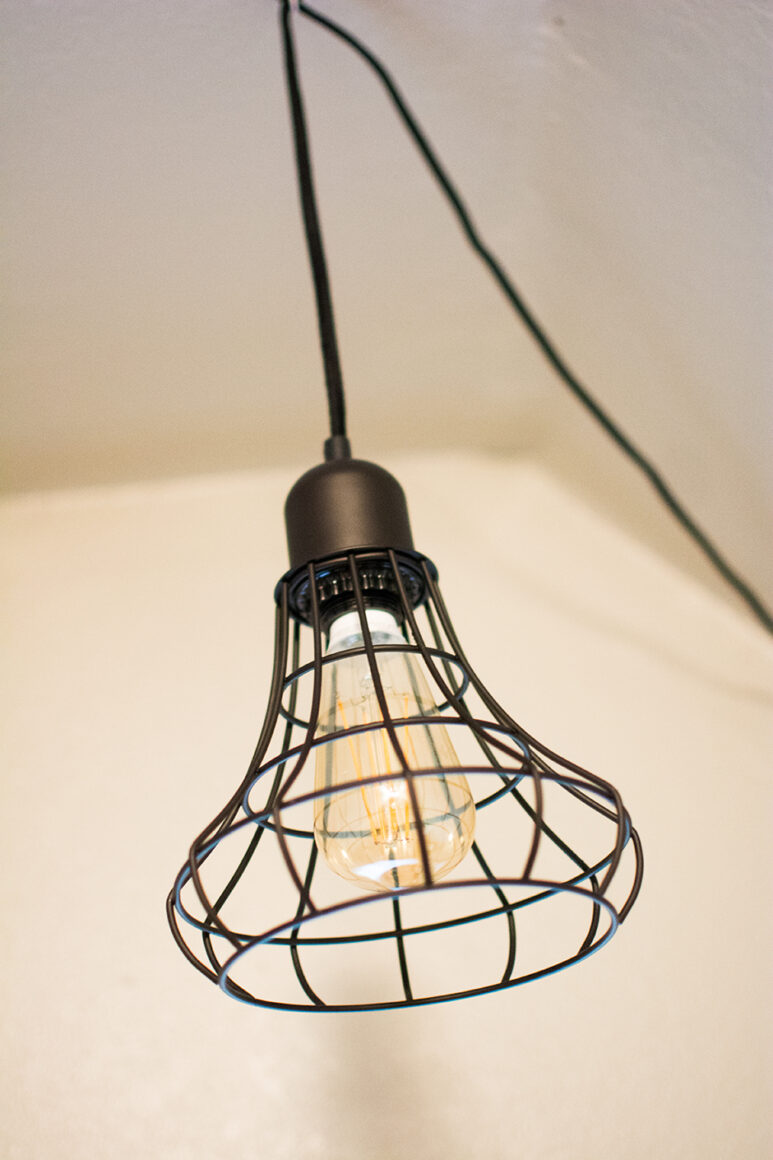
Throughout the upper level are gleaming parquet floors, another project for Thomas. When they moved in, there were gaps. Local interior designer Baron Wolfgang was able
to help them with extra pieces, which have been resurfaced.
Down two flights of extremely narrow stairs, the basement is mostly finished. It is a welcoming space with built-in shelving, comfortable furniture, and a bar.
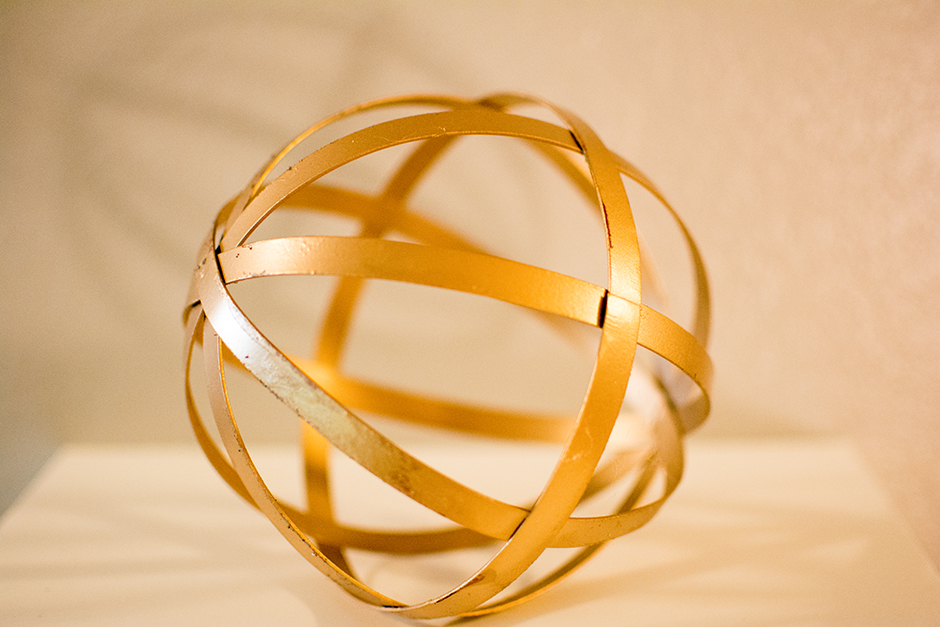
“We use the basement a lot, because it’s cool down here. It’s just nice after work to come down here and relax,” said Thomas.And relaxing is what the couple plans to do, after a summer of hard work.
“I’m so glad to live in a house finally, and not an apartment,” said Adam. “We can let the dogs out in our fenced in backyard. It’s so convenient. Now that most of our projects are done, it’s so nice to come home.”
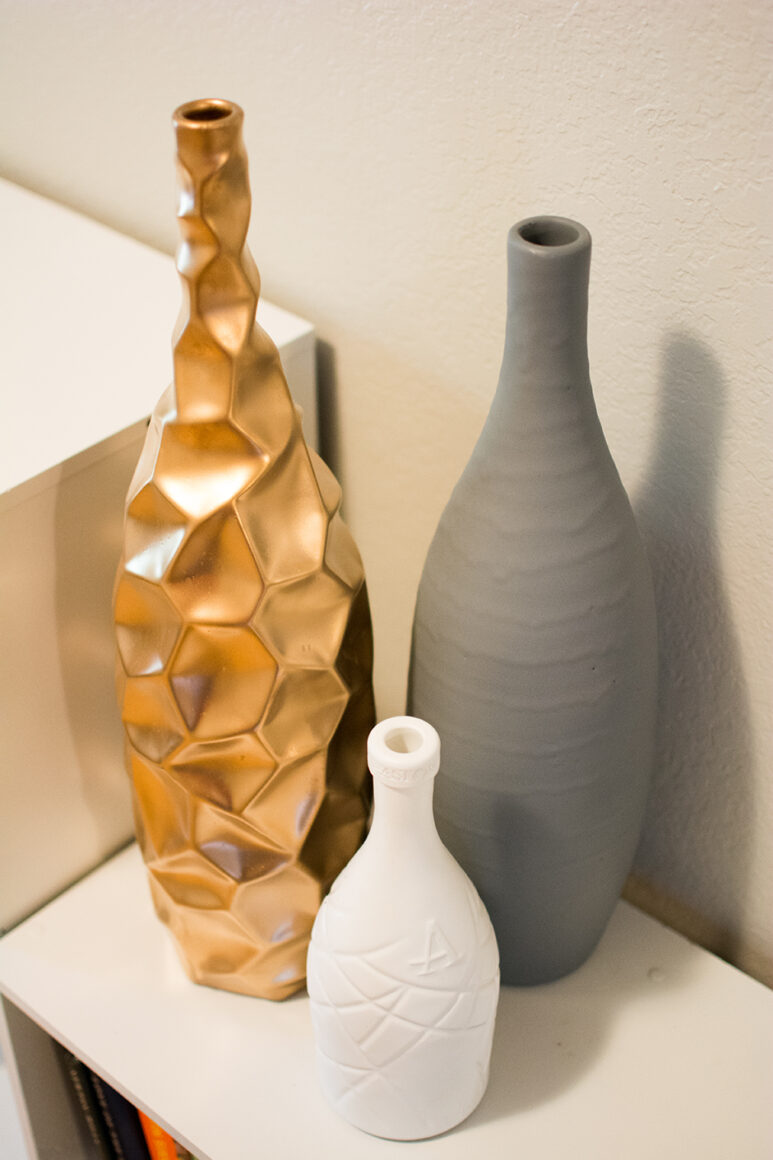
Thomas agrees. He says now that they’ve had a few small gatherings, the house is feeling like home and not like a chore. “It has everything we wanted. A fenced backyard. A garden, which I wanted. There’s potential for a chicken coop, because Adam wants chickens. And now, we’re starting to build memories here.”


