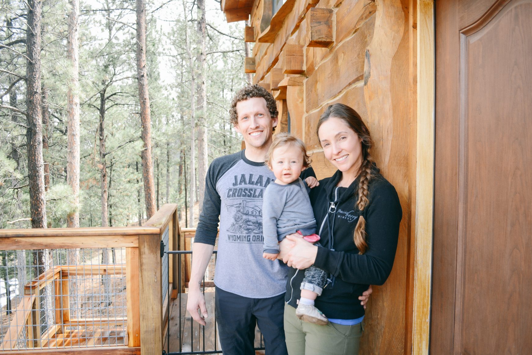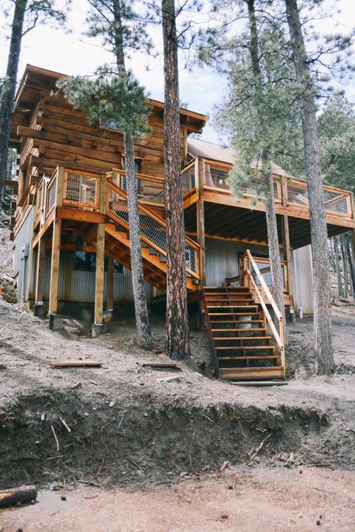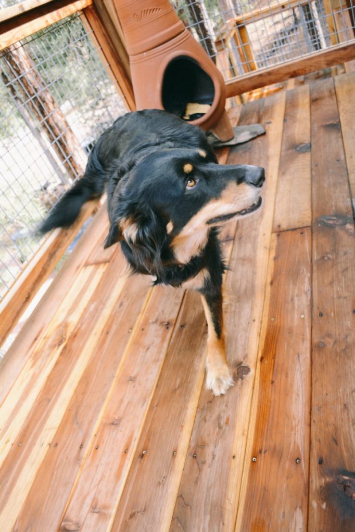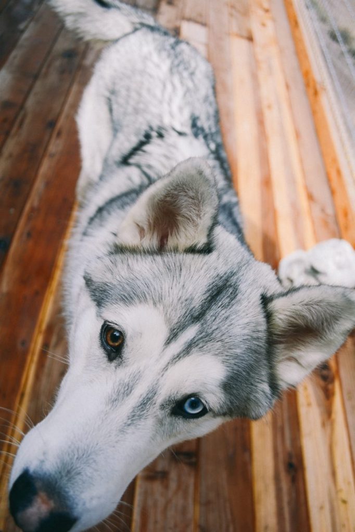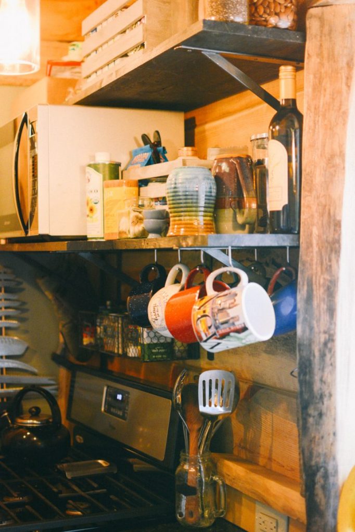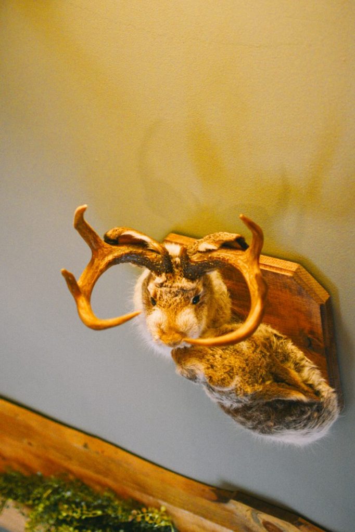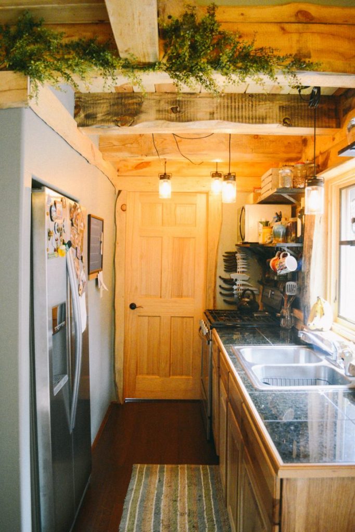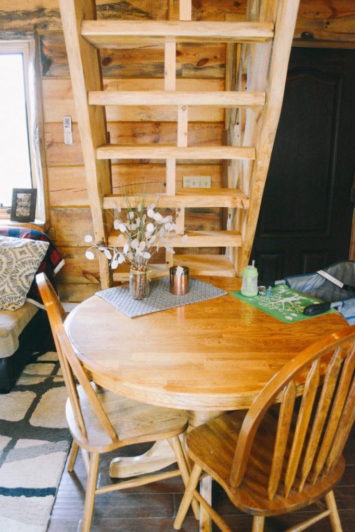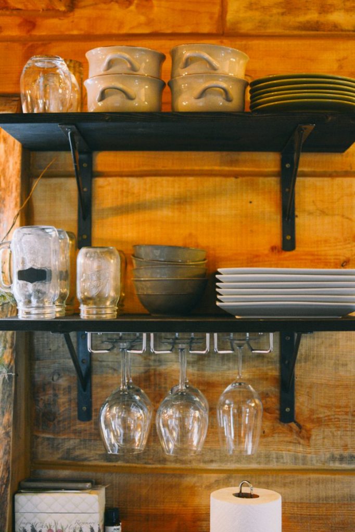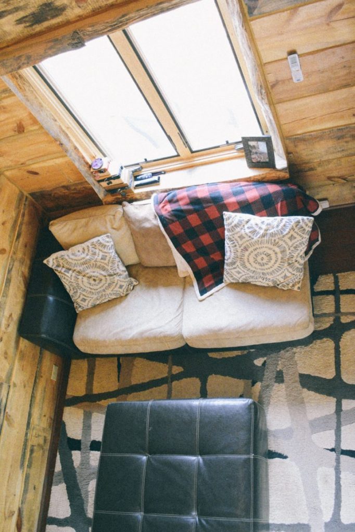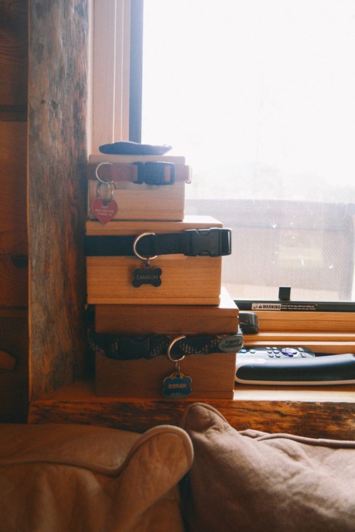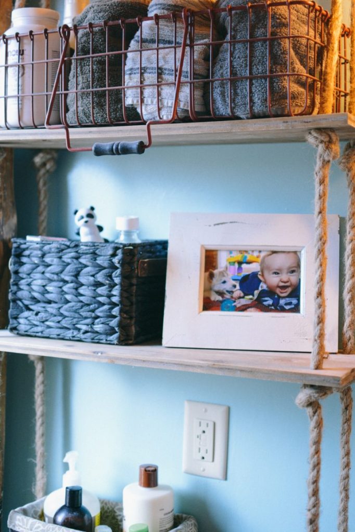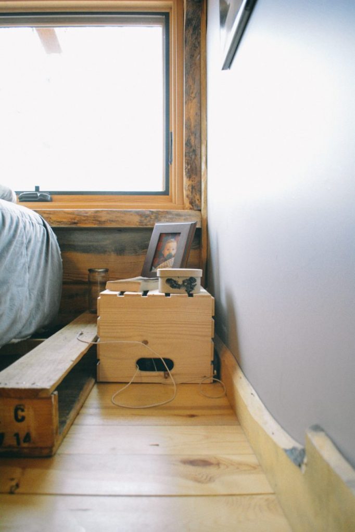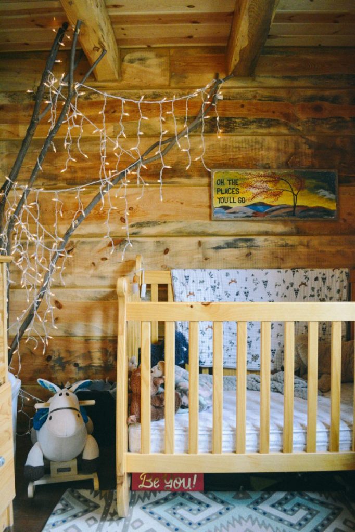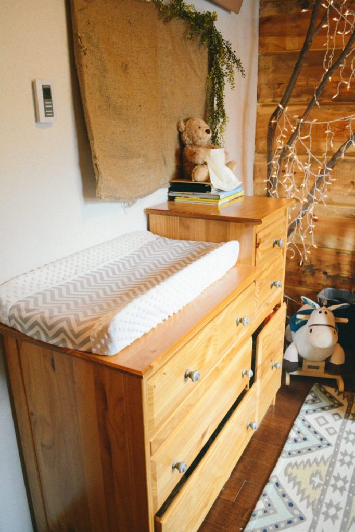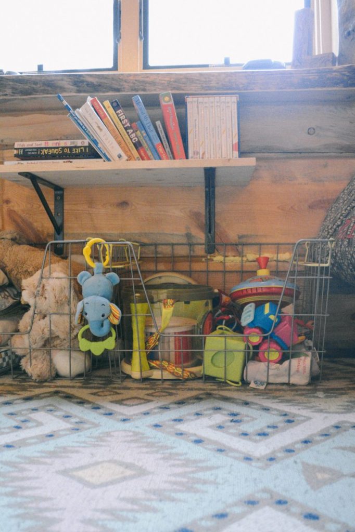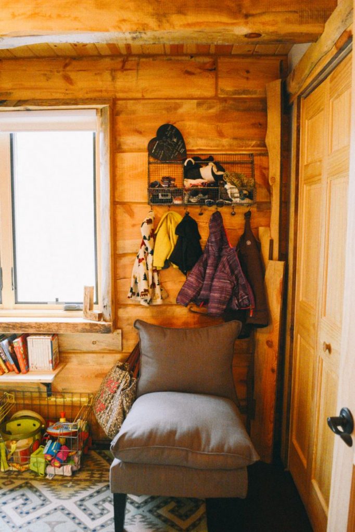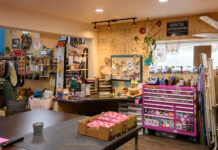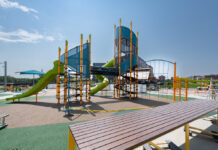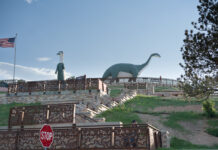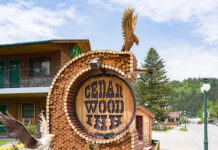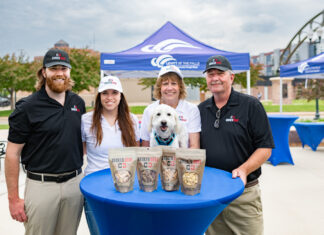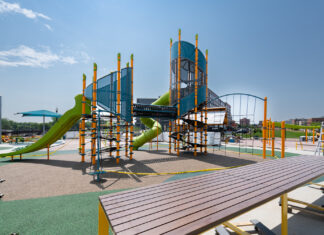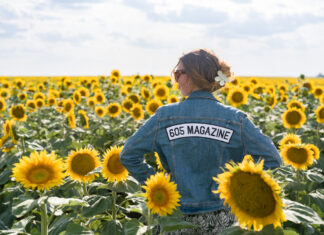“It’s itty bitty,” laughed Terri Fields, who led us in to her 650-square-foot log cabin that she shares with husband David and 1-year-old daughter Lennon in Hill City.
The family, who moved into their new home in October, gave us a tour and shared their inspiring decision to downsize (and relax more) with their everyday lifestyle.
David built a mini cabin for dogs Frank and Bridget.
THE CABIN
When you first pull into the Fields’ driveway, the large deck gives you an impression. The couple walked outside and kindly waved to welcome us. As we walked through the front door, we were surprised at how small the space was.
The cabin, we soon found out, represented so much more than just a house or shelter for a young family. Terri told us that she was formerly an environmental scientist, and that David had worn the hats of several business positions in the insurance and banking industries.
“Nothing against those careers, I enjoyed them, but I didn’t want to sit at a desk for the rest of my life,” he explained.
Terri felt high stress from her job, and when the opportunity arose for them to move to Hill City to be near family, they started looking for a new start. Now Terri is the production brewer and cellar associate at Prairie Berry Winery, and David is lead brewery associate at Miner Brewing Company.
“Now we have a fun job,” she said with a smile.
Once making hefty salaries, Terri said the change was highly worth it.
“For me, working 50-60 hours a week in exchange for what we do now is a no-brainer,” she continued, “but you can’t have that high salary lifestyle with a different job.”
That’s when they found the cabin online through Rosebud Log Homes in Mission.
“We had looked at [the cabin] about a year-and-a-half or two years ago by now, and weren’t real sure what we were doing yet on this property; if we were going to build from the ground up or not,” said Terri. “Eventually we came back around and looked at this cabin.”
In order to bring it to the land, they had to carry it with a crane and drop it onto foundation where they had a contractor build a basement for them.
“They brought a giant crane and lifted [the cabin] off the back of a truck, swung it through the trees, and set it on top of the basement,” laughed Terri. “I about had a heart attack – I was really scared.”
The Fields had been living in a 13-foot camper with their baby and two dogs for four months, and watched the entire process from the driveway.
“People ask us, ‘How do you live in such a small space?’ We were living in a 13-foot camper, so [the cabin] is a mansion compared to that,” she said. “It was by choice, though. We have family here and both have jobs down in Hill City, and we thought we’d rather be here during construction.”
It wasn’t just as simple as setting down the home, though. The couple had to build a separate set of stairs to lead to the basement, remodeled the bathroom (including swapping a standing shower to a bathtub for the baby), and added their own personal touches.
One interesting element to the cabin is that it’s built with beetle wood trees.
“This is unique, because there’s only a finite amount of pine beetle wood left,” said Terri. “At some point, it will all be gone and used up. That’s the unique coloring you see in the wood.”
Originally having cabinets, the Fields swapped to have open shelving in the kitchen.
DOWNSIZING
With the change in careers, the family had made a commitment to a different lifestyle.
“Even though we knew we were going to start a family, we wanted to really minimize as much as possible,” said Terri.
David had always wanted to live in a cabin and knew this could be a great move for them.
“I’ve always wanted a log cabin, so when we found this it felt right,” he said. “Our last house before this was 1,800 square feet, and the last one before that was 2,200 [square feet], and we always had all of this extra space that we never used. A smaller log home made sense.”
In order to make the move, they needed to edit down their belongings.
“It was cool going from our old house to this one because we really had to go through our stuff,” explained David. “What did we need and what did we have room for?”
The biggest problems? Clothes and kitchen items.
“You accumulate so much over the years,” said Terri. “We had three toasters at one point. We made a lot of donations.”
David says they allotted one storage tub to each of them and let them keep “non-useful things,” like old, nostalgic t-shirts. Currently, their furniture is all from previous homes and from family members, including the kitchen table that was given to them by Terri’s grandma.
“Our [table] is the central gathering place and is literally central in our house,” she said. “Lennon eats three meals a day there.”
Some parts of the furniture didn’t make the cut, though.
“There used to be another piece for the couch, but we didn’t have room for it,” laughed Terri.
They have plans to shop around more after Lennon gets older.
Terri and David have a display for beloved pets of the past.
TWO SPACES
As of right now, the cabin has what the Fields describe as “two spaces.” When the basement is complete, they’ll have another living area and bathroom, but for now they have the open main floor with the kitchen, full bathroom, and Lennon’s room, and the upstairs.
Their way to get up to the master bedroom is the half stair, half ladder combination. “I’m so used to it, I don’t even notice anymore,” said David as we walked upstairs.
We were warned to watch our heads with the lower ceiling, and saw the bed near the ground, raised up by wooden palettes.
“Since [the bedroom] has such a short ceiling, we snagged the palettes from work (with permission) and continued with that for the side tables,” said Terri.
They also pointed out all of the framed photographs from a trip they’ll never forget.
David recalled, “When we finished college, we took my Jeep from Rapid City to San Francisco all the way up the coast and up to Alaska, and these are photos from that.”
Past the bedroom is the walk-in closet.
“It’s actually the biggest closet we’ve had in all of our houses, oddly enough,” laughed David.
The only catch is that the upstairs half bathroom is in the closet. Does this phase the couple?
“It’s just part of it, you know,” said Terri.
Since they had to bring in plumbing, the pipes are exposed, and the couple plans to use their creativity to cover them.
Windows are also in the closet looking over the land and into the trees.
“You don’t realize how high up you are until you look out here,” said Terri. “It’s a small house, you know, but we really have two separate spaces with being able to close the door up here.”
LENNON’S ROOM
Nearing the end of our tour, we had the chance to help wake up Lennon after her nap.
The changing table and crib were gifts from David’s sister.
“The two girls are 10 and 12 now, and they saved them for us specifically and gave them to us three years ago, trying to get us to have a baby,” laughed Terri.
In the corner is a dried lilac bush from their old neighbor, which has made it into three different houses now.
“I watched him cut that down, and I asked if I could have a piece of that,” she said.
The painting above the crib was done by Terri, who made it for Lennon while she was pregnant. The closet is a “catch-all closet” for kitchen supplies, utilities, and, of course, Lennon’s things.
“You don’t need a big space to make a baby happy, that’s for sure,” said Terri with a smile.
“I actually am not on Pinterest; I love magazines. Every home décor or gardening magazine is my favorite. That’s how I’ve always put things together.”
Exiting the home, it was inspiring to see how easy life can be. Terri said something in the baby’s room that bookended the entire visit: “My husband and I love this quote, that ‘when you have enough, you don’t need more. And we have more than enough.’ That’s what we try to live by in every aspect.”


