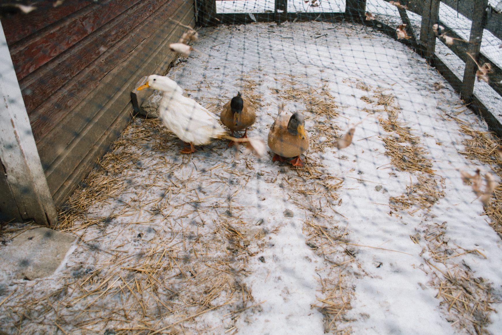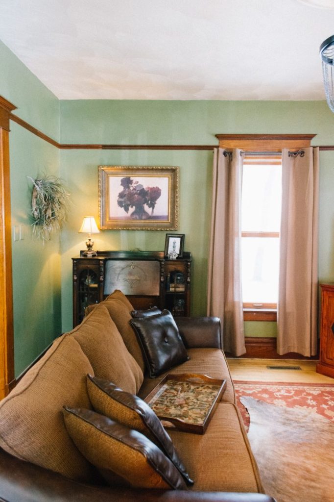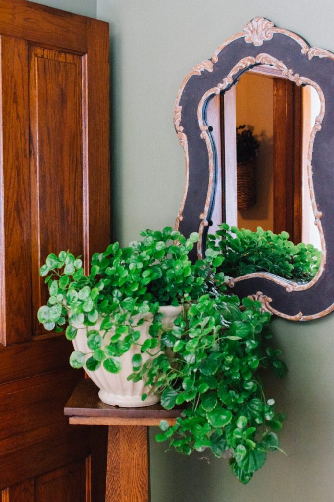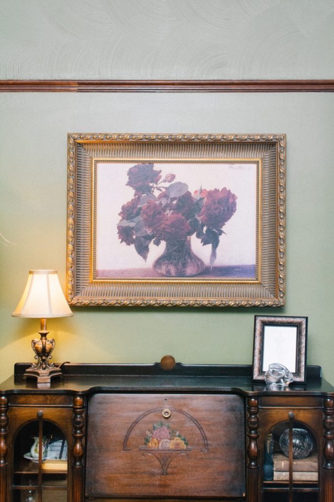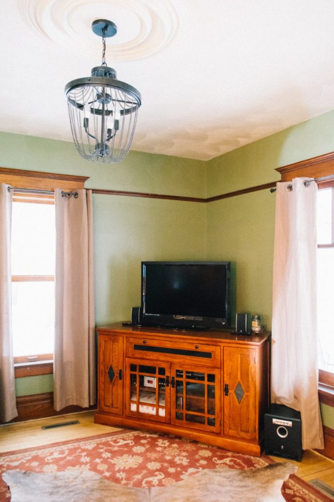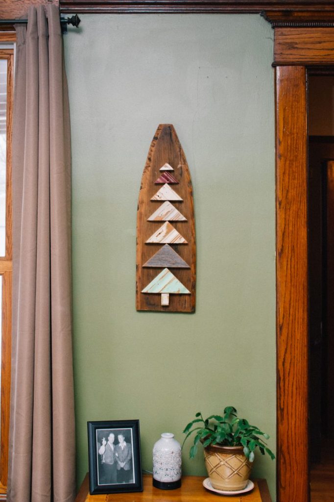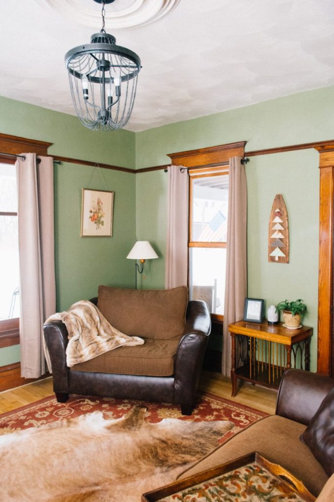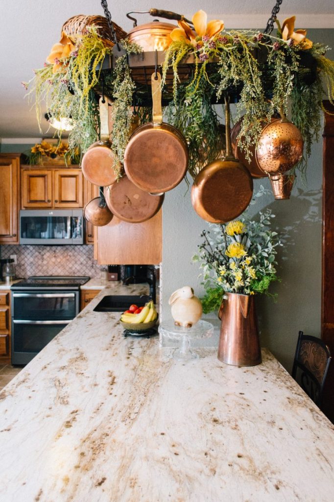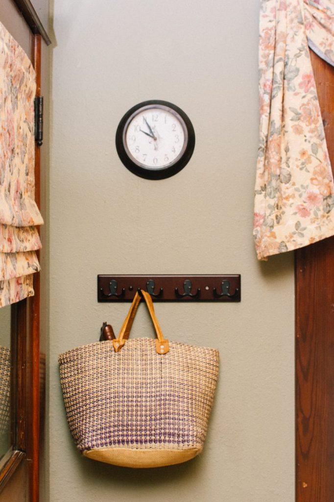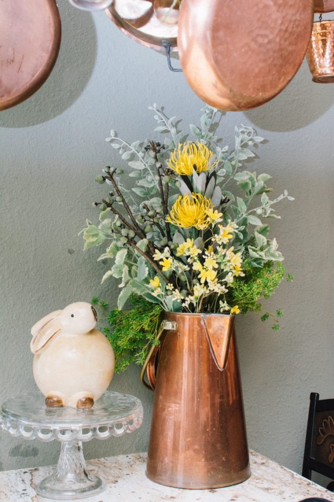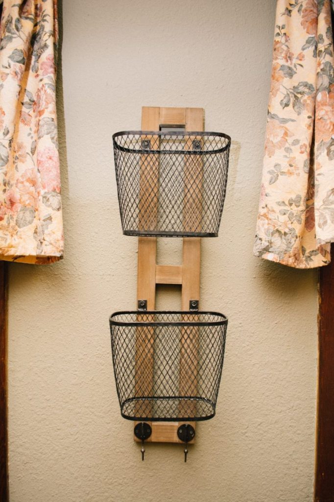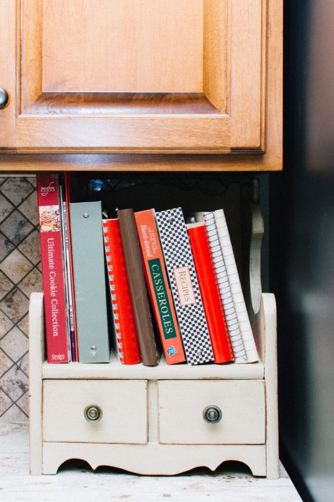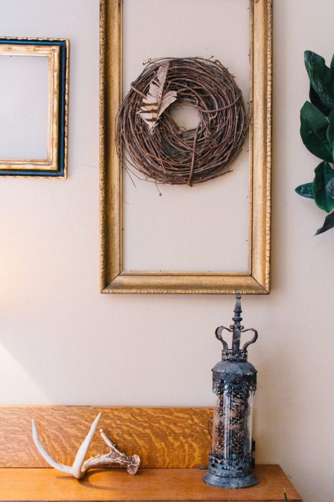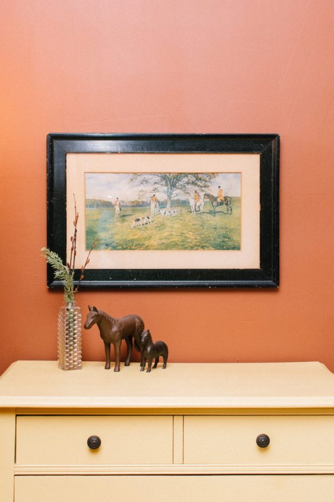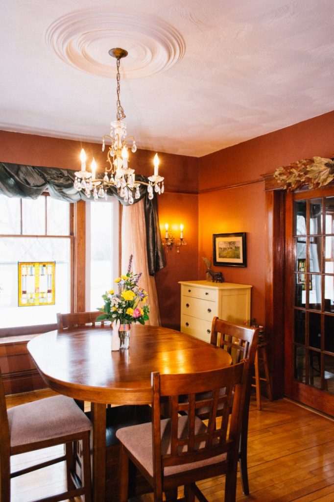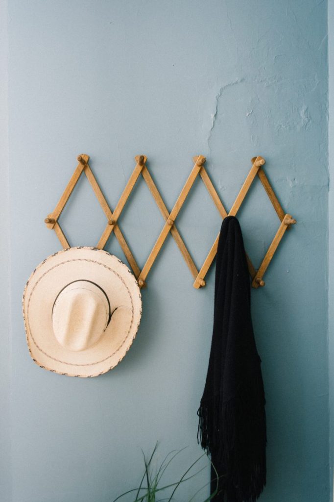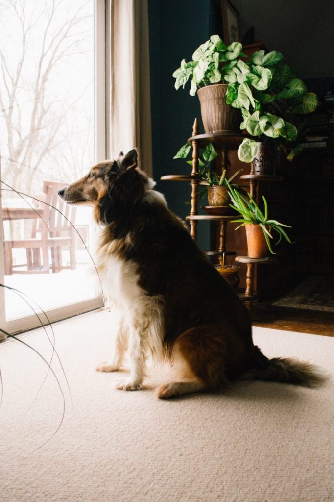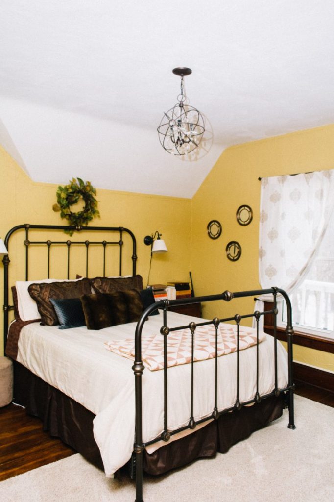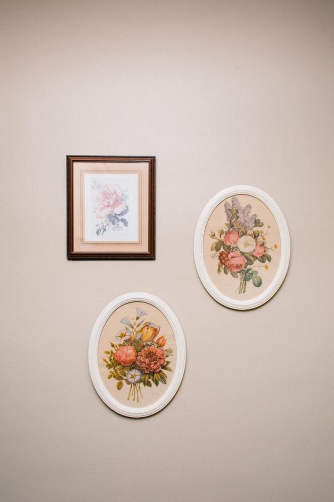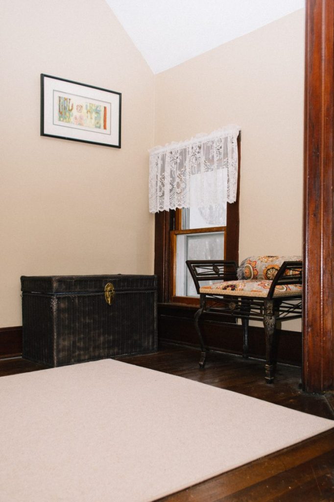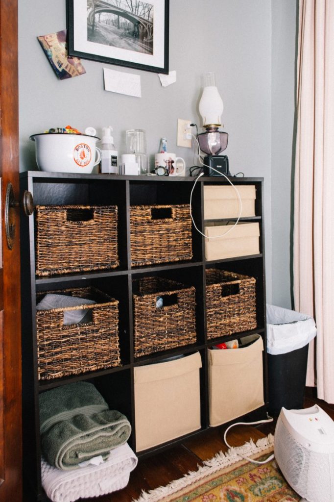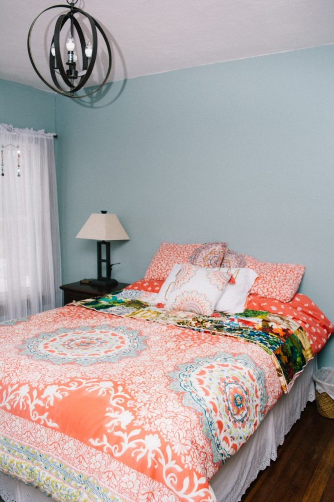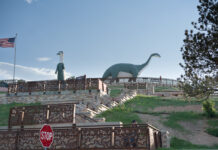Looking for an acreage for their plethora of animals, Cara Sambo and Mike Nadolski found their dream home on Craigslist, of all places.
“We really fell in love with it,” said Sambo.
The home, which sits on nine acres, was built in the early 1900s in Worthing.
“There’s actually a concrete stamp in the basement that says October 24, 1906,” she said.
Luckily, the previous owners did a lot of major updates with bathrooms and the kitchen cabinets.
“We feel super lucky that everything is basically original,” she said. “All of the woodwork hasn’t been painted, a lot of the wood floors are still natural. It’s not the cool tones with the white trims and the grays that everyone is doing now, but it’s warm and has a lot of character.”
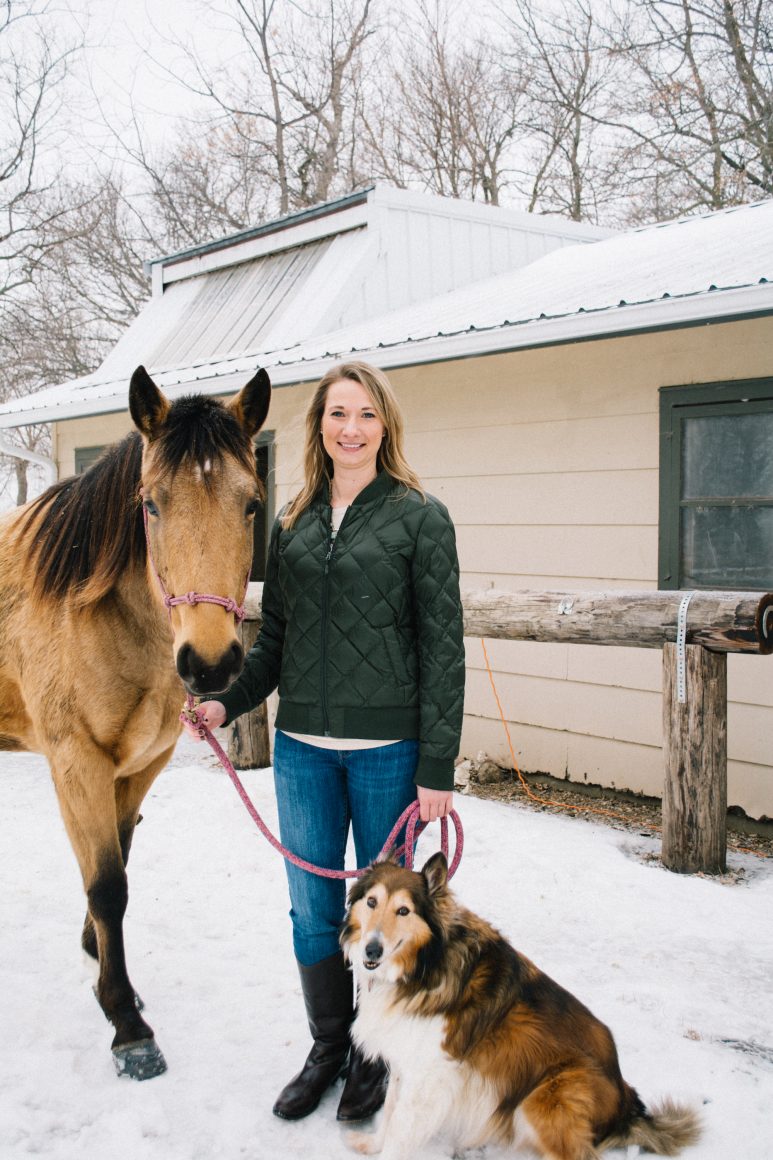
“People think it’s old like the house, but our heating system is something people do today.”
An art piece in the living room is from Random Harvest Marketplace in Beresford.
STAYING IN
The couple, who live a ways from their places of work, typically stay put once they get home.
“We don’t eat out a lot,” said Sambo. “We’re home often because it’s quite a drive from our jobs, so when we get home, we like to relax.”
Sambo works at Minnehaha County Human Services and also works part-time at the Quarrystone Greenhouse in Canton.
“Have you been? It’s a gorgeous greenhouse,” she said.
Nadolski works in Canton for the State Attorney’s Office.
Recently getting new appliances, Sambo and Nadolski cook a lot and spend more of their time in the kitchen and living room.
When it’s nicer out, the pair love to hang outside. Neighbors often come over to sit in the screened-in porch. Also avid horse lovers, Sambo and Nadolski ride through the trails through the lush trees on the property.
“It’s really beautiful out here in the summertime,” she said. “There are so many trees.”
The couple have three horses: Torca, Lucille, and Cinnamon. They also have a collie, Shep, ducks, chickens, and a cat, Scarlet.
Outside, they also have an homage for Sambo’s mother, who passed away in 2015.
“My mom convinced us to bring back flower beds and fix it all up instead of turning it to grass,” she recalled. “She loved it here, and we only had the landscape for a year, so we keep it as a tribute to her.”
To help keep warm during colder months, they use a secondary heating source with a outdoor water boiler.
“We use it during the cold, cold times,” she said. “That whole area used to be filled with wood, so you can see that we’ve gone through a lot this season.”
While it’s a free source, she said the manual labor part is a commitment.
“Mike fills it up to four times a day when it’s really cold.”
“I always wanted a cowhide rug.”
There is a photo of Nadolski’s grandpa with Arnold Palmer in the living room.
OLD INSPIRATION
When asked what inspires their home décor, Sambo explained, “I love to go antiquing and to flea markets, so that’s really fun to incorporate here.”
One of their favorites to search for antiquing is their copper collection, which is primarily hanging from the pot rack chandelier in the kitchen.
“The copper kettle is from Mike’s mother,” she said, pointing to a container holding flowers.
The kitchen, which they recently added new backsplash to, has a pass-through looking into the dining room.
Along with antiquing, a lot of items come from hand-me-downs, like the dining room hutch from Nadolski’s grandma.
“The inside is a mix of glass and antiques that both of our grandparents had,” said Sambo.
She opened the door to reveal the original screen door, which she proudly announced they refurbished.
“There’s been a lot of rehab. We’ve had to learn as we go,” she laughed. “The door was falling apart. Actually, the deck was pretty much falling off.”
The dining room has the original chandelier and wall sconces, which still work. It also has the original glass French doors that separate the dining room and living room.
The desk in the foyer belonged to Nadolski’s grandma.
The hanging stained glass in the dining room was Sambo’s mother’s.
“My grandmother quilted these all by hand.”
UPSTAIRS
Having a home from 1906 has its (interesting) challenges.
“There are two stairways,” said Sambo. “There’s the main stairway, and what I would guess to be the servant stairway. Some people think it’s for back when people would be farming and they would get dirty. They would sneak in the back to not get the house filthy.”
While it’s a conversation piece, it’s definitely a nuisance at times.
“It does take up a lot of space,” she said.
Walking up the front stairs, Sambo explained how all of the wood, while beautiful, needs care and a lot of dusting. Downstairs had the exposed wood, but the couple worked on the upstairs.
“There was carpeting upstairs, so the first thing we did was tear that up.”
Sambo mentioned that the house has four bedrooms, but that a lot of them are on the smaller side, along with the closets.
“Each room’s closet is super small,” she said.
Two of them belong to Nadolski’s kids, Zoe, 16, and Quinn, 10, who live with them over the summer. The rest of the year they live in Honolulu with their mother. All of the light fixtures in the bedrooms are new.
“All of the bedrooms had the old pull-string lights, so we updated the lighting,” she said.
One of the best features of the home is the balcony right off the “hangout” room.
“The people before us added sliding doors and this balcony, so that is definitely a favorite spot in the summertime,” she said.
The hangout room consists of a daybed and a bookshelf with more tchotchkes. The bookshelf itself is full of novels, including a massive collection of old law books given to Nadolski for law school graduation.
As we turned to leave, Sambo pointed out one last homage.
“My mom painted this when she was in college,” she smiled.


