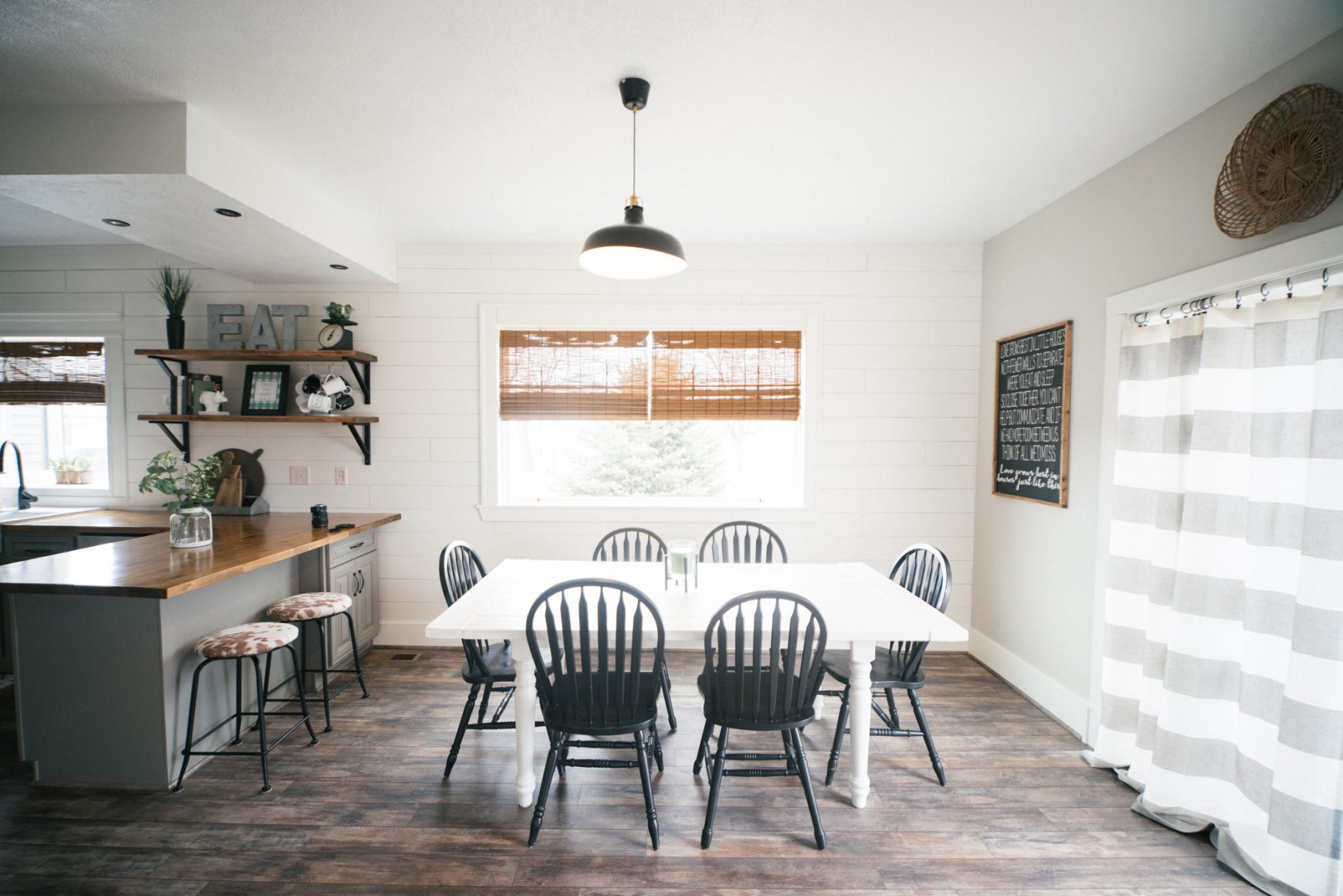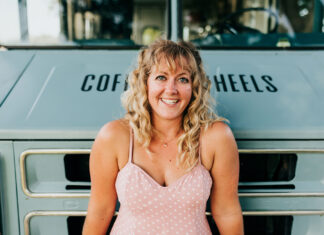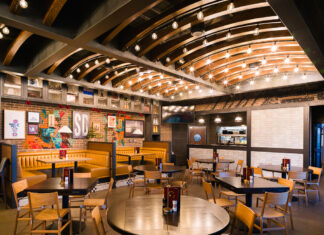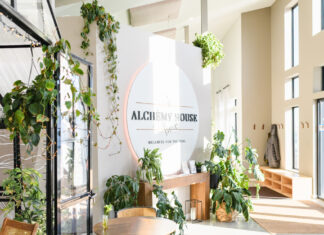After living in a brand new spec home in Sioux Falls, Jocelyn and Quinten Johnson wanted to pursue their dream of owning an acreage.
“I grew up on a farm, and [Quinten] lived in the country when he was younger,” said Jocelyn. “I wanted that for the kids and to be in a smaller school district.”
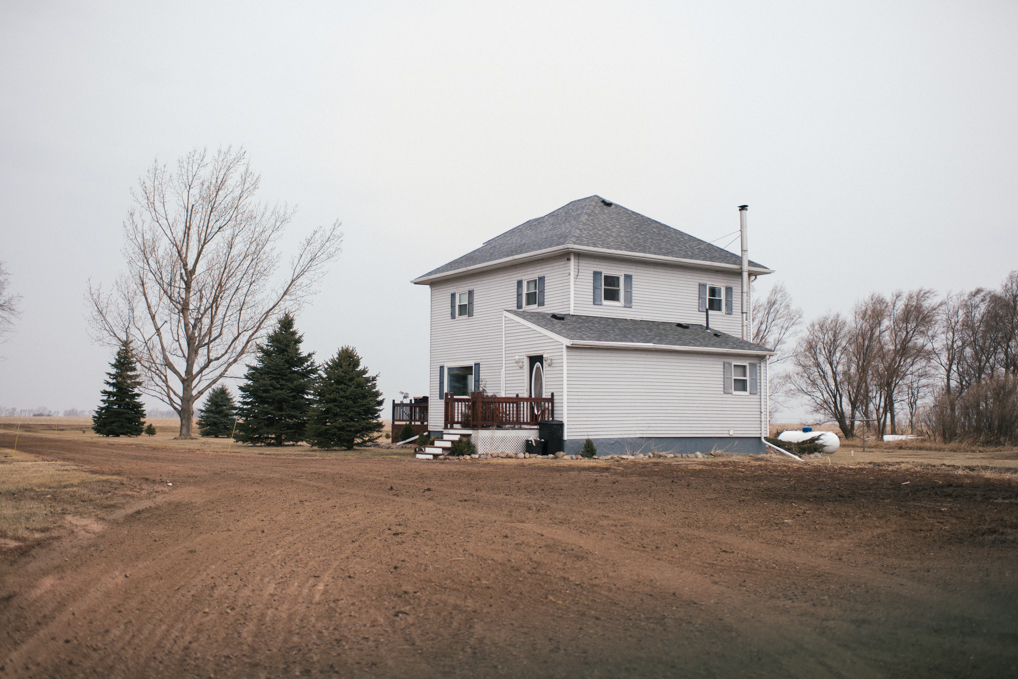
Their hopes were to live close to the city, but they soon realized price was a huge obstacle.
“It turns out you need a much bigger budget to open an acreage by Sioux Falls,” she laughed.
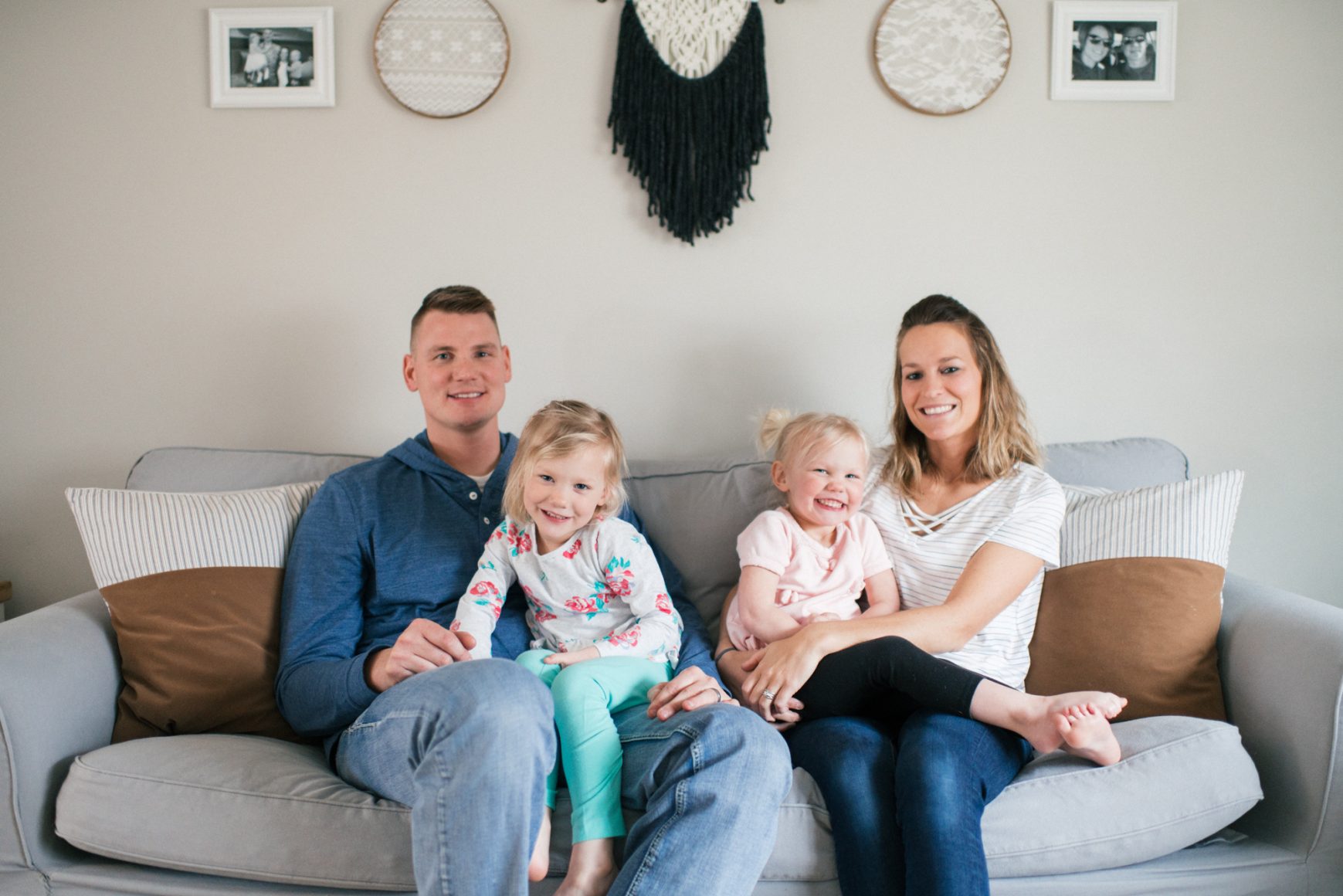
After almost two years of searching, they stumbled across an acreage on Zillow just under seven acres in Emery. The 1,800 square-foot home was built in 1912, and as soon as they fell in love, they also realized how much work they would have to do.

“I wanted an old house, though,” said Jocelyn. “I liked our new house, but I like the character that is in old houses. Like this home had all of the original trim, and I like the idea of a two-story house.”

They also liked that the home wasn’t a far drive to Sioux Falls for Quinten to work as a ground equipment mechanic for the Air National Guard, and isn’t far for Jocelyn to commute as a dietician to places like Mitchell, which is only 25 miles away.
THE LIVING ROOM
Though they had a gigantic list of projects ahead of them, Jocelyn was excited to have it take up her time as Quinten was deployed to an undisclosed location in southwest Asia soon after they closed on the home in March of last year.
“We closed on this March 17, and I left April 3,” he said.
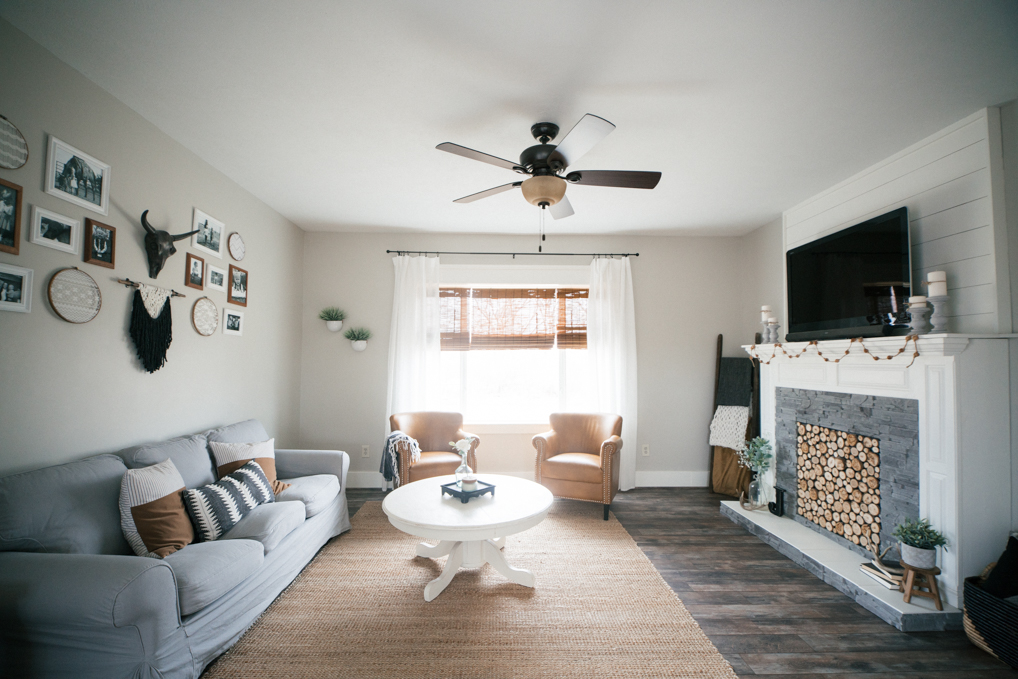
One of the first goals was to update the living room.
“This room we painted,” said Jocelyn. “I painted most of the trim in the house and most of the walls to a neutral color. The trim was a cherry color, so it took three or four coats of paint. I worked on it all summer.”
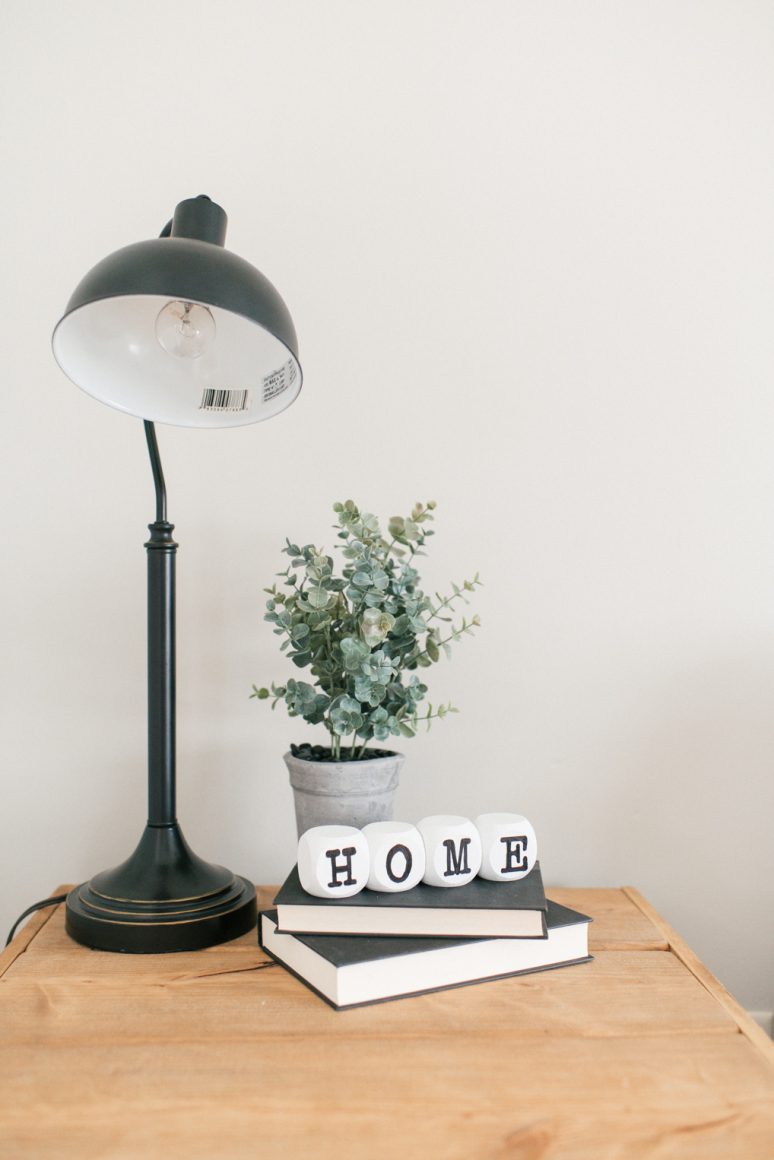
She continued, “We replaced all the flooring, too. There was carpet in here and two layers of linoleum in the kitchen.”
One of Jocelyn’s proudest designs is the faux fireplace.
“I shop all over. I feel like I can look at something and paint it and make it however I want it to be.” – Jocelyn
“It was a mantel I got on Craigslist for $50,” she said. “I built this whole thing, and this is fake stone. You can see it’s not a working fireplace.”
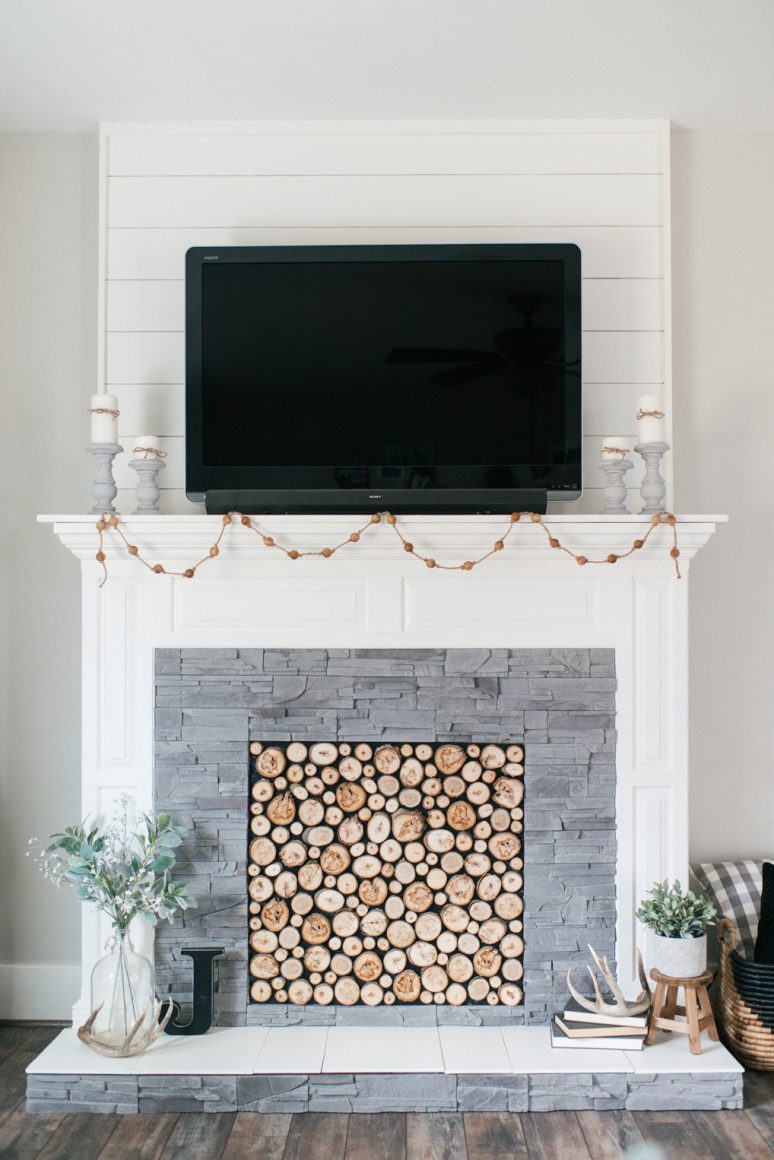
The wood came from tree limbs that had fallen down over the summer.
“I would cut the slices with my saw and let them dry out for a while and glued them on,” she said. “It’s actually a door you can open and hide cords.”
Aside from the furniture, almost everything in the room was made by Jocelyn, including the coffee table.
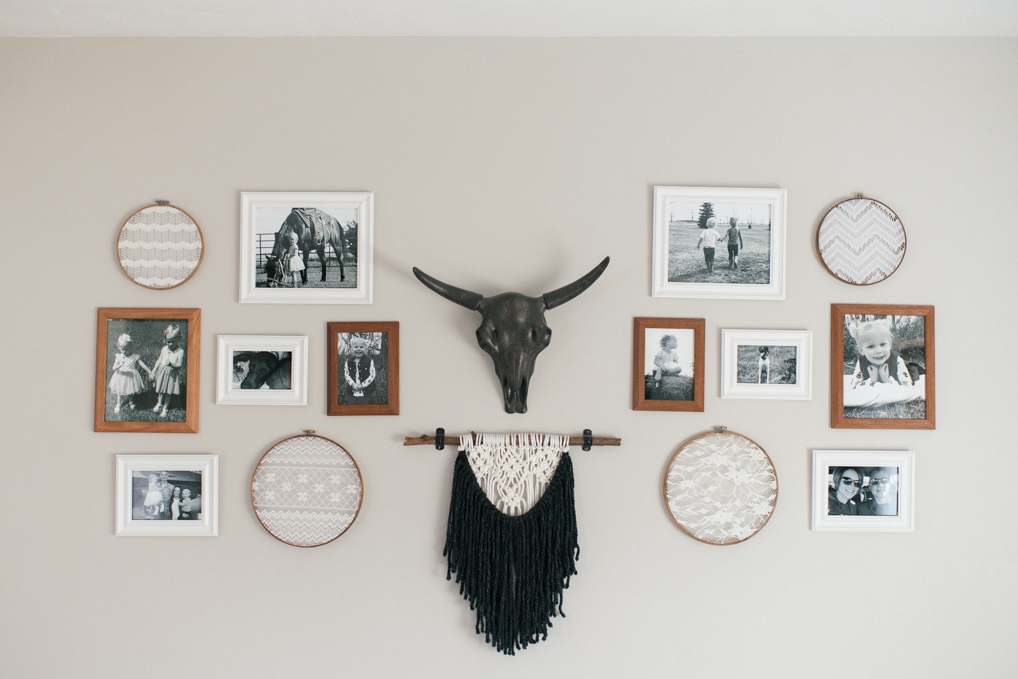
“This was a dining table that I got at a rummage sale and I just cut it down, then I painted it white,” she said.
While a couple of pillows on the couch are from Target, she also made the rest. The couch is from Ikea.
“We started with a white slipcover, and I must have been delusional with having a dog,” she laughed.
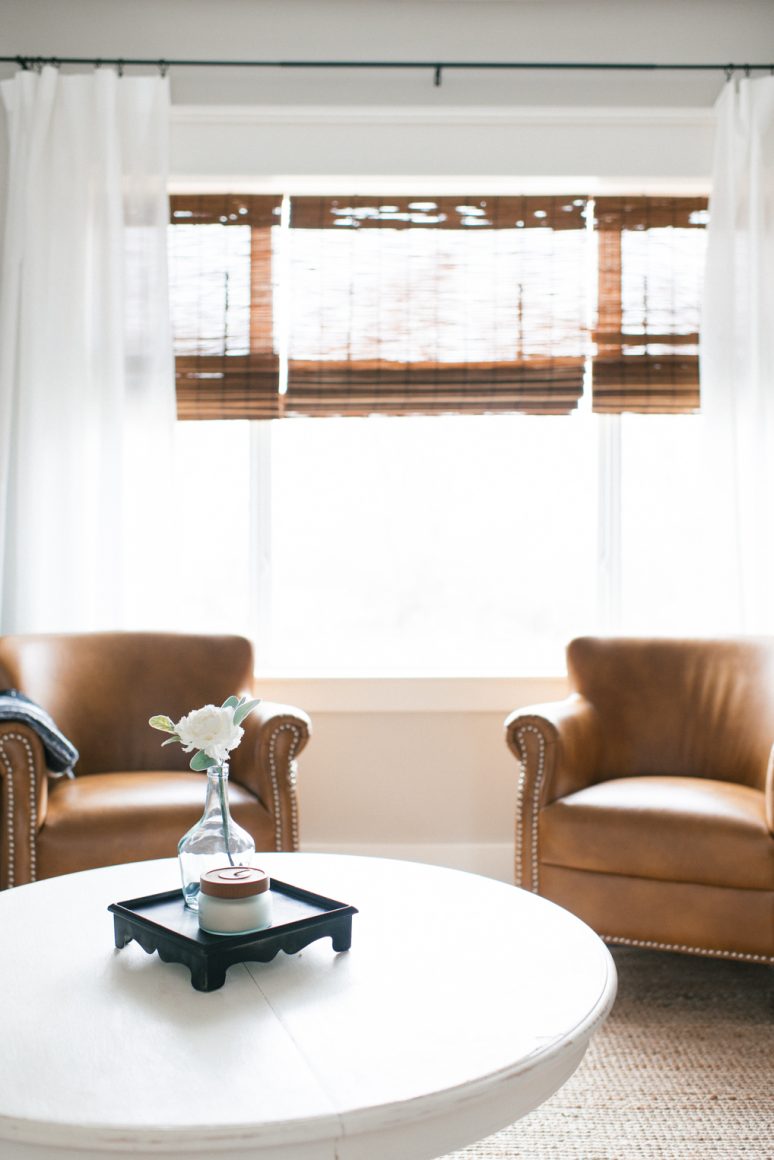
Their German Shorthaired Pointer’s name is Oakley, and while he used to be an “outside dog,” he’s liking the recent change to becoming a semi inside pet.
The chairs are from Wayfair, and Jocelyn said she purchased one before deciding if she wanted to take the plunge for both. Quinten says this wasn’t the first go-around.
“We’ve had three or four different chairs in here,” he said.

She laughed, “Yeah, I change my mind a lot.”
Jocelyn also built the side table with inspiration from Instagram.
“There’s Shanty2Chic, which is run by two sisters, and they have free plans to build anything you can think of,” she said. “I looked and looked for a side table and couldn’t find one that I really liked, so I made this.”
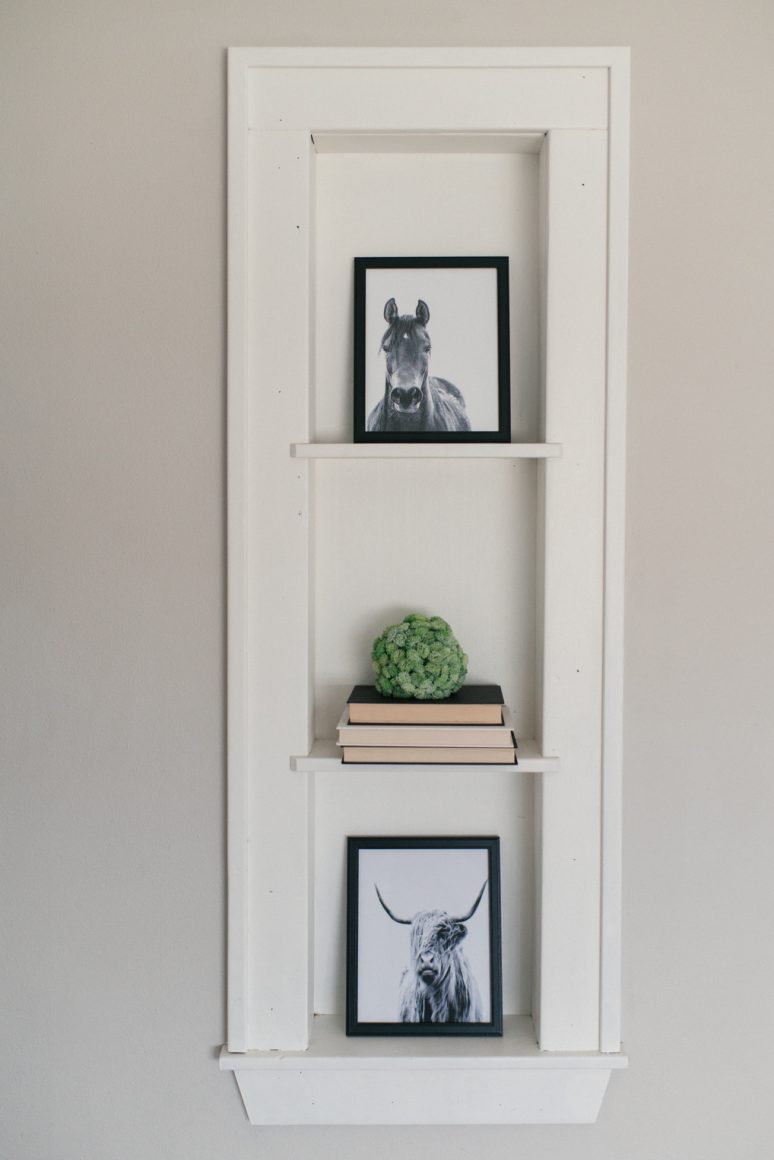
With a DIY macrame piece, the steer head, and a throw blanket from a trip to Akumal, Mexico, Jocelyn’s style keeps evolving and changing.
“At first I thought my home style was farmhouse, but now I’m farmhouse and boho,” she said. “I don’t know, it’s whatever I like I mix it all together.”
KITCHEN
“My favorite part of the house is the kitchen by far,” said Quinten.
This room has had the most work done, and Quinten helped with a good portion before leaving.
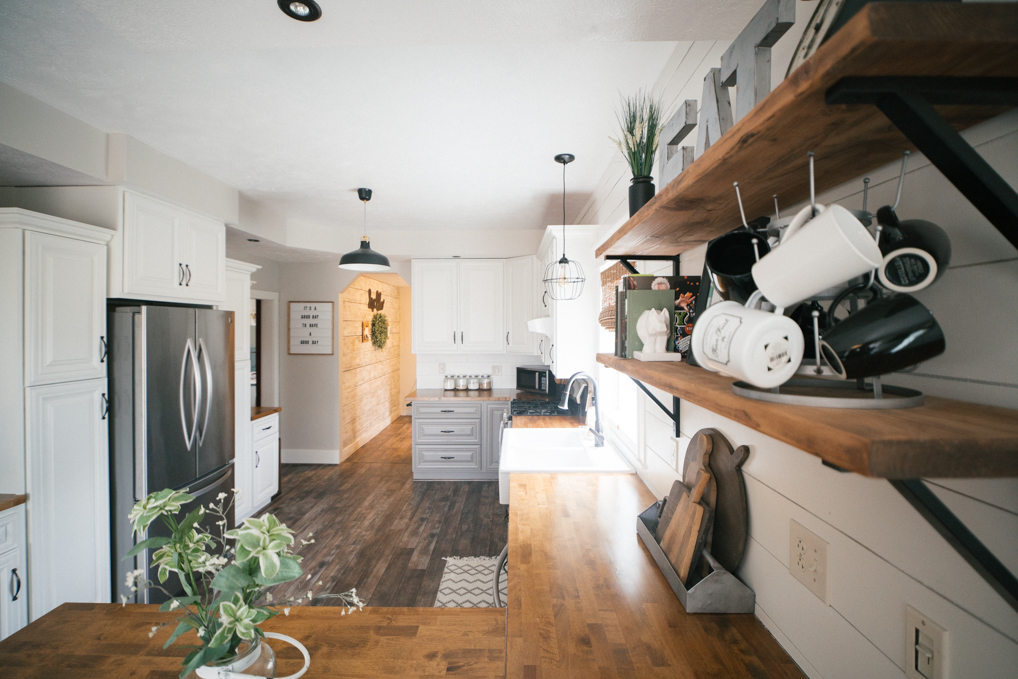
“He got the countertops done in that short time before he got deployed,” she said.
They purchased the Butcher’s Block from Menards, and the couple sanded, stained, cut, and installed them. The double farmhouse sink and light fixtures were purchased from Ikea.
“The cabinets were that cherry color and filled almost the entire wall. I took a bunch of them down,” she said. “I don’t have that much stuff, and if I do then I probably need to get rid of some of it. I couldn’t believe how much it opened it up.”
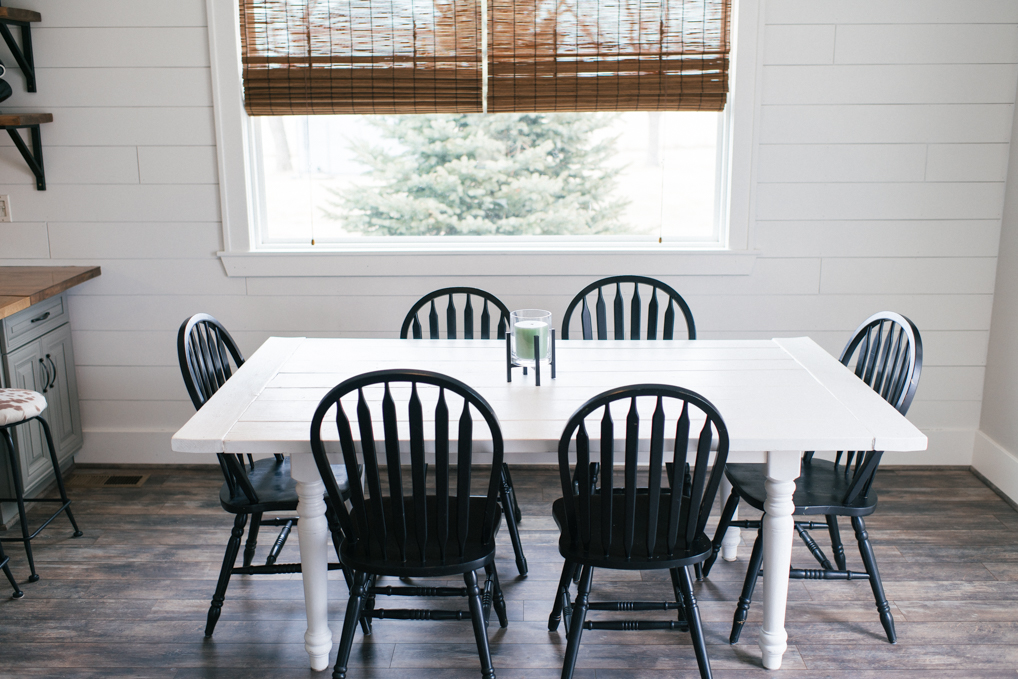
With daughters Rhetta, 4, and Hadley, 3, along with Oakley, the couple decided on darker cabinets at the bottom, and white at the top to avoid messes. The one project Jocelyn decided to pay for was the actual cabinet paint job.
“That was not a task I was willing to take on,” she laughed.
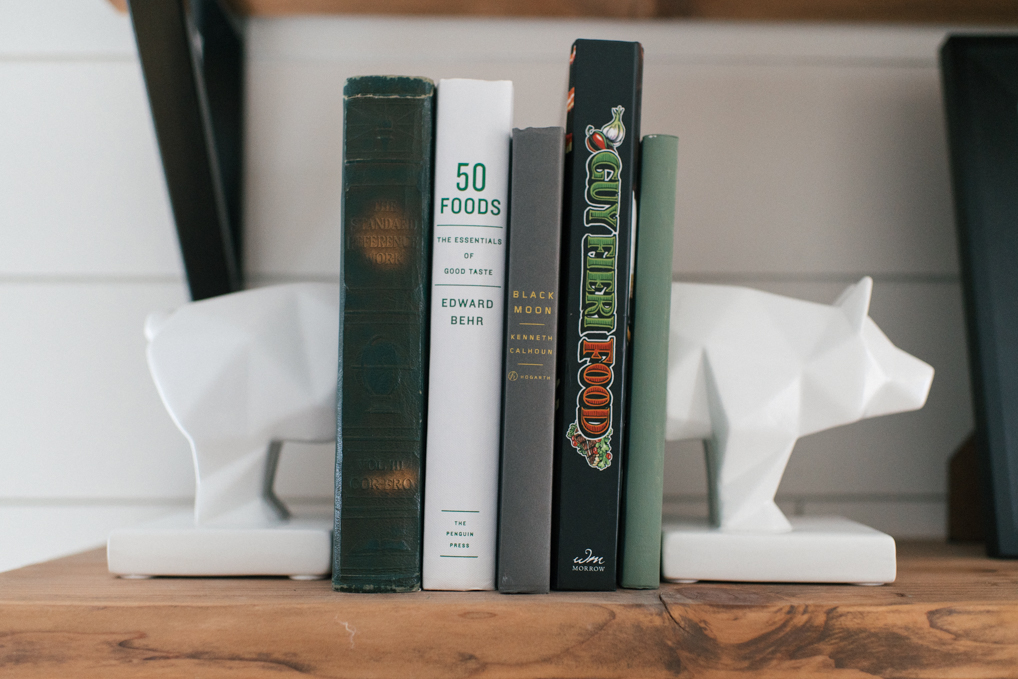
“This I’m actually not sure if it’s a bear or a pig. It’s hard to say.” – Jocelyn
They also did the walls with faux shiplap with thin plywood they got from Lowe’s Home Improvement.
“They actually cut them in strips for me,” she said.

Jocelyn explains that she worries some people think their color palette is “boring,” but chose it to create a blank canvas for decor.
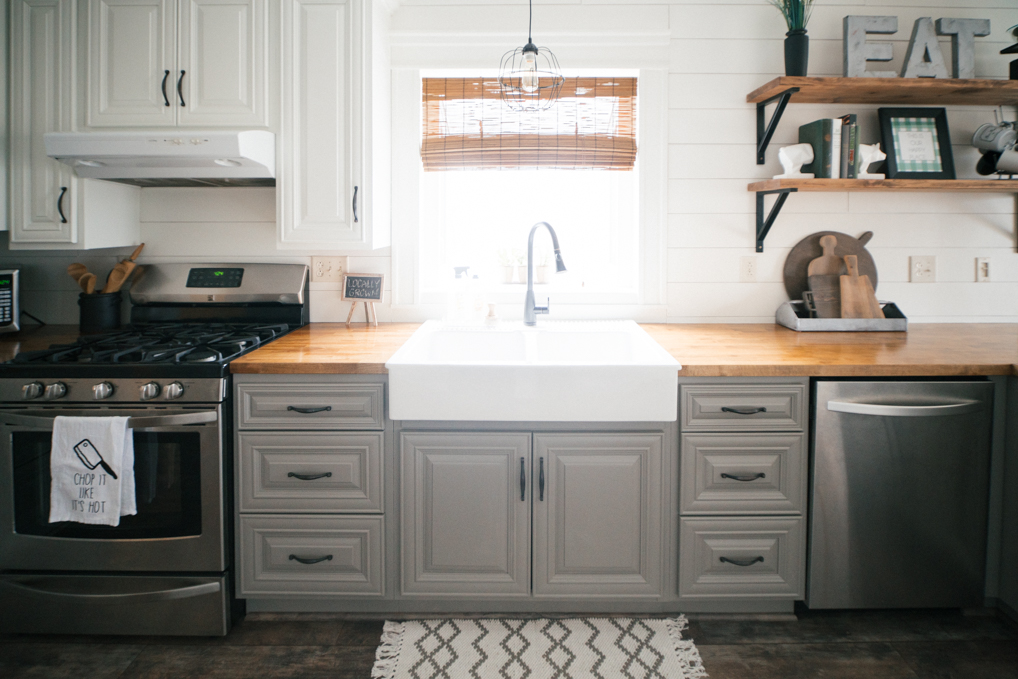
“In our last house we had these red accent chairs and red and blue and yellow colors everywhere,” she said. “It was too hard to decorate for the seasons or anything like that. I decided to keep it really neutral so if I had red at Christmas it doesn’t clash with anything. It feels really clean to me.”
BEDROOM
Being that they’ve been in the home for a little over a year, one room they haven’t gotten to is their master bedroom. That doesn’t mean there aren’t Jocelyn DIY projects in there.
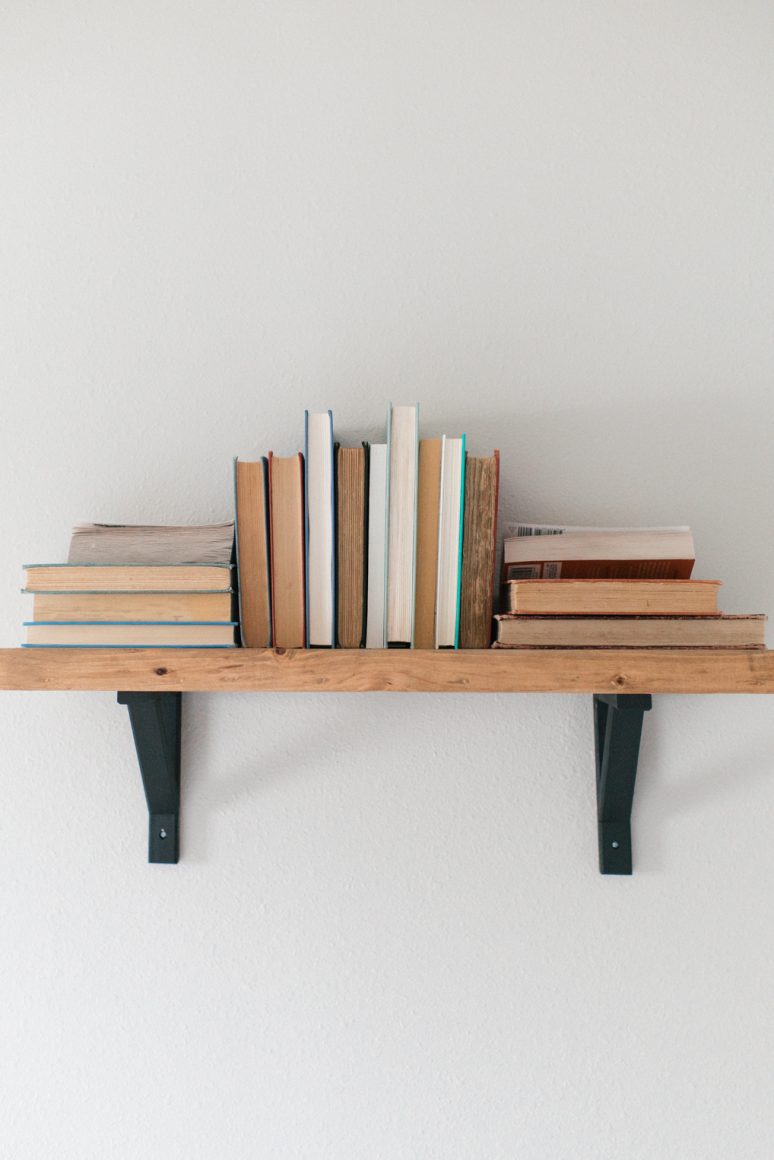
“I made those signs,” she said. “They’re lyrics from a song I like called ‘Home’ by Blue October.”
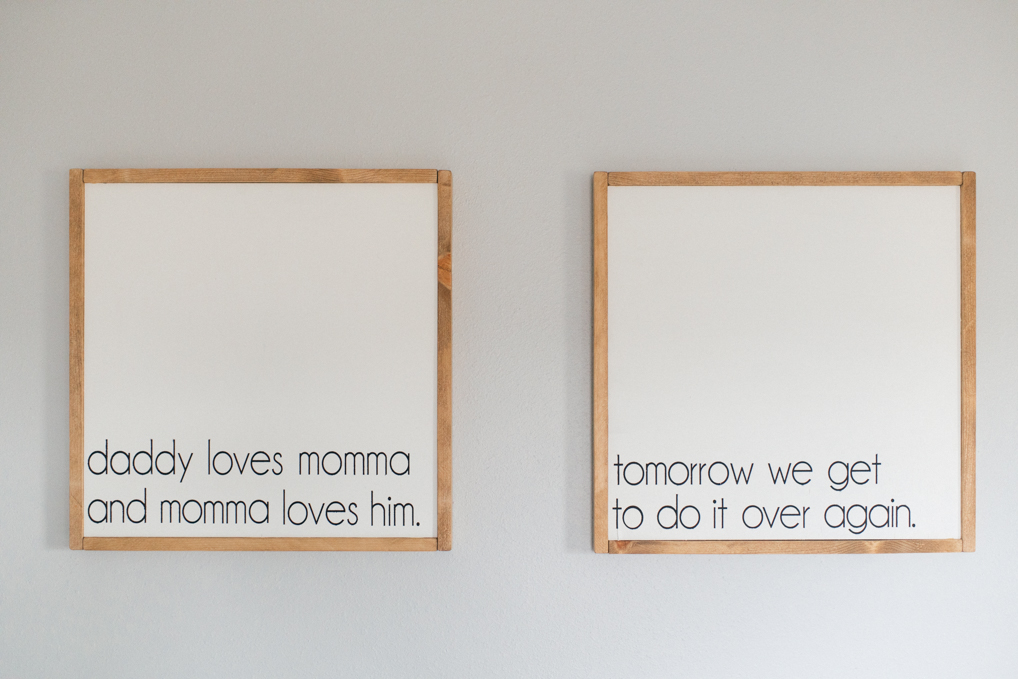
She also created the side lamps and painted the walls.
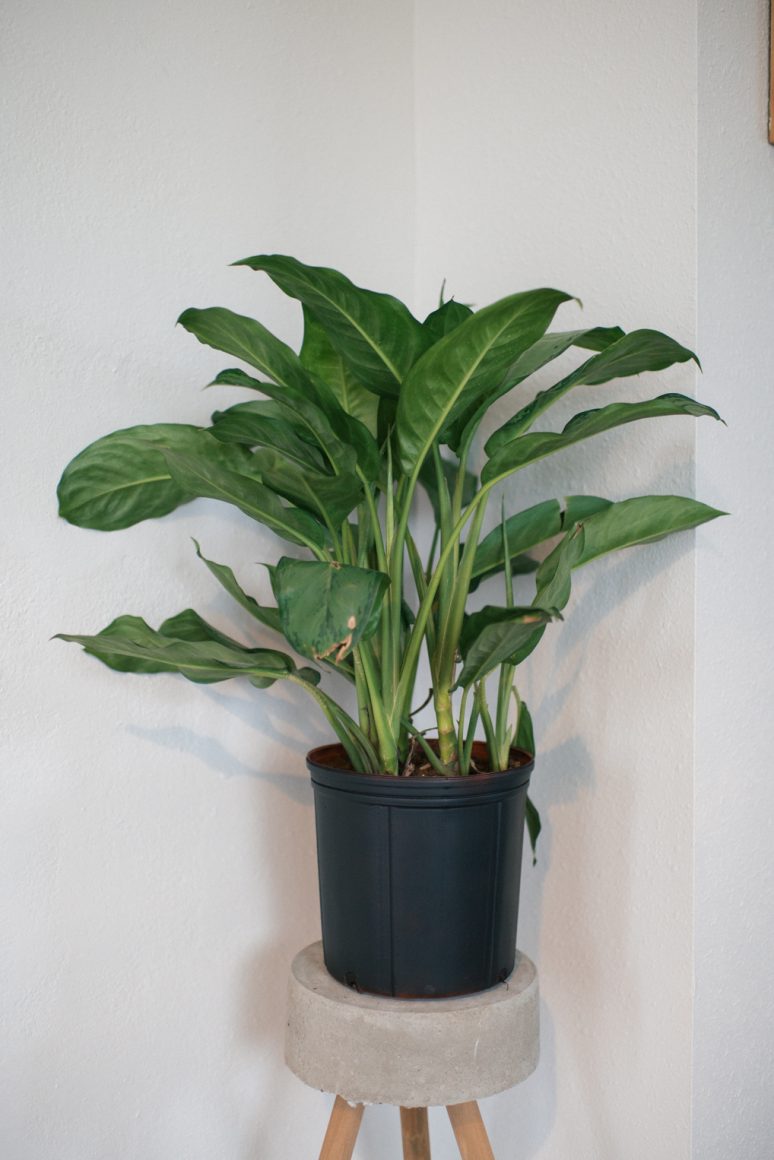
“My plants are almost all fake because I can’t keep them alive.” – Jocelyn
“Some walls were peach and some were mauve,” she said. “The day we moved in, [Quinten’s] step-mom and two of my sister-in-law painted this room. I would not sleep in here with those colors going on.”
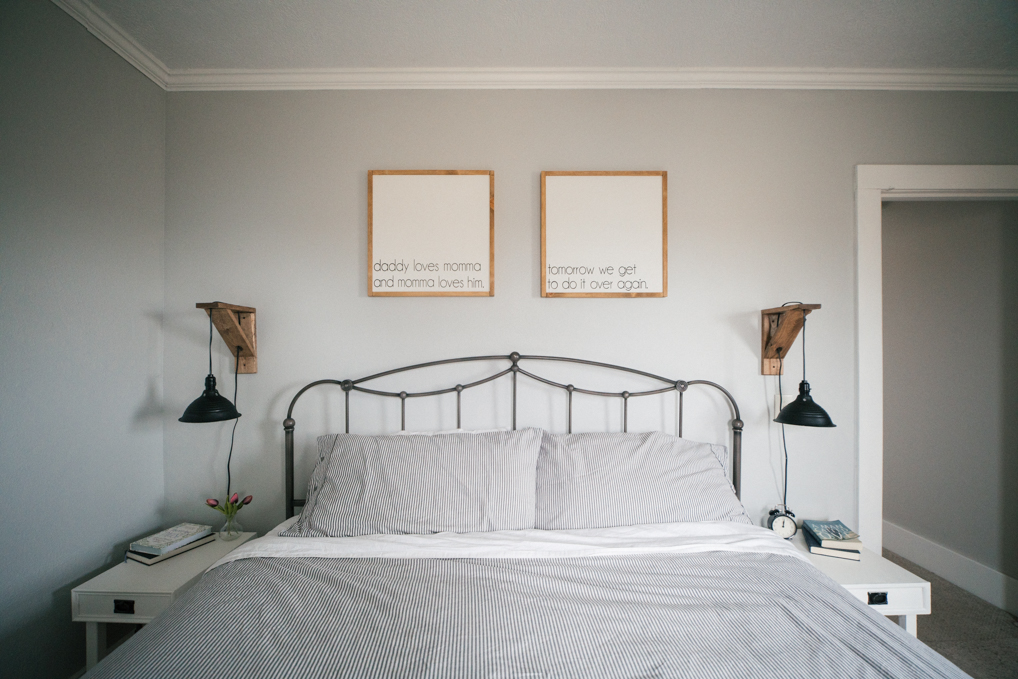
The closet had a bead curtain, which the girls were upset they took down. Before we toured the home, Quinten and Jocelyn had attempted to install a barn door to no avail.
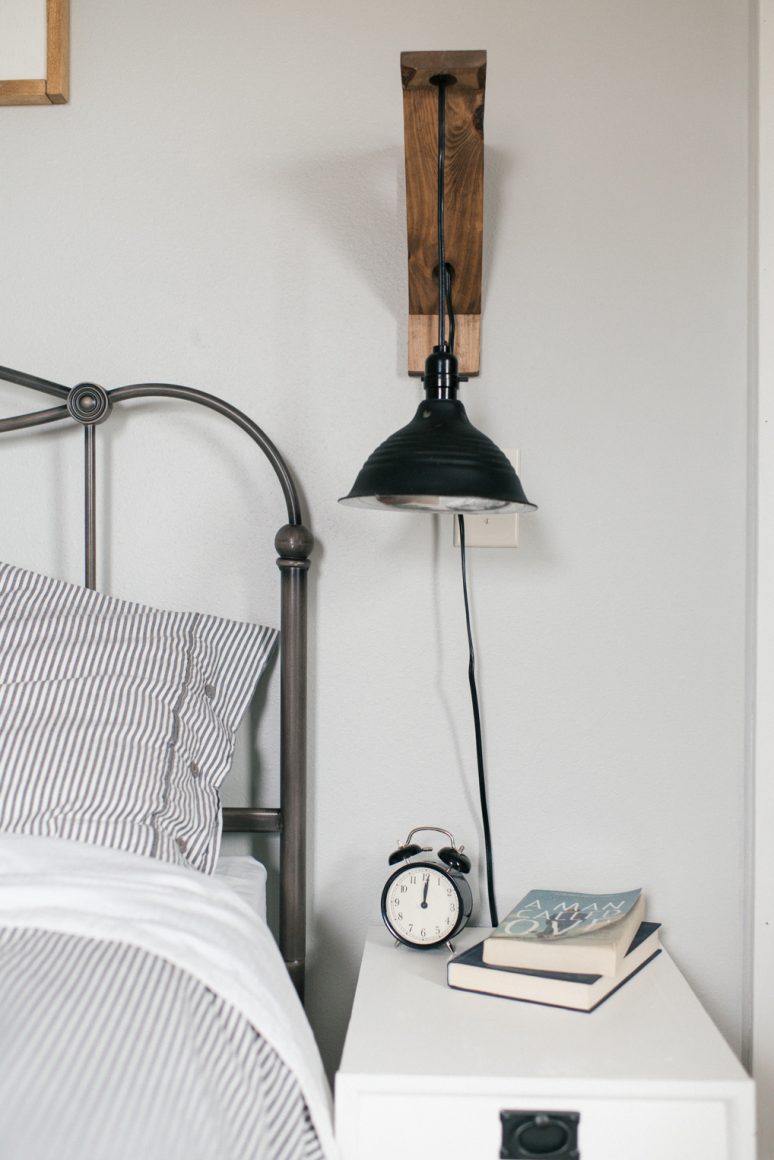
“It didn’t fit, so we’re going to have to figure something else out,” she laughed.
THE BATHROOM
The latest project is their upstairs bathroom, which was also painted to get rid of the peach color. Jocelyn decided to stencil the floor to give it the appearance of tile.
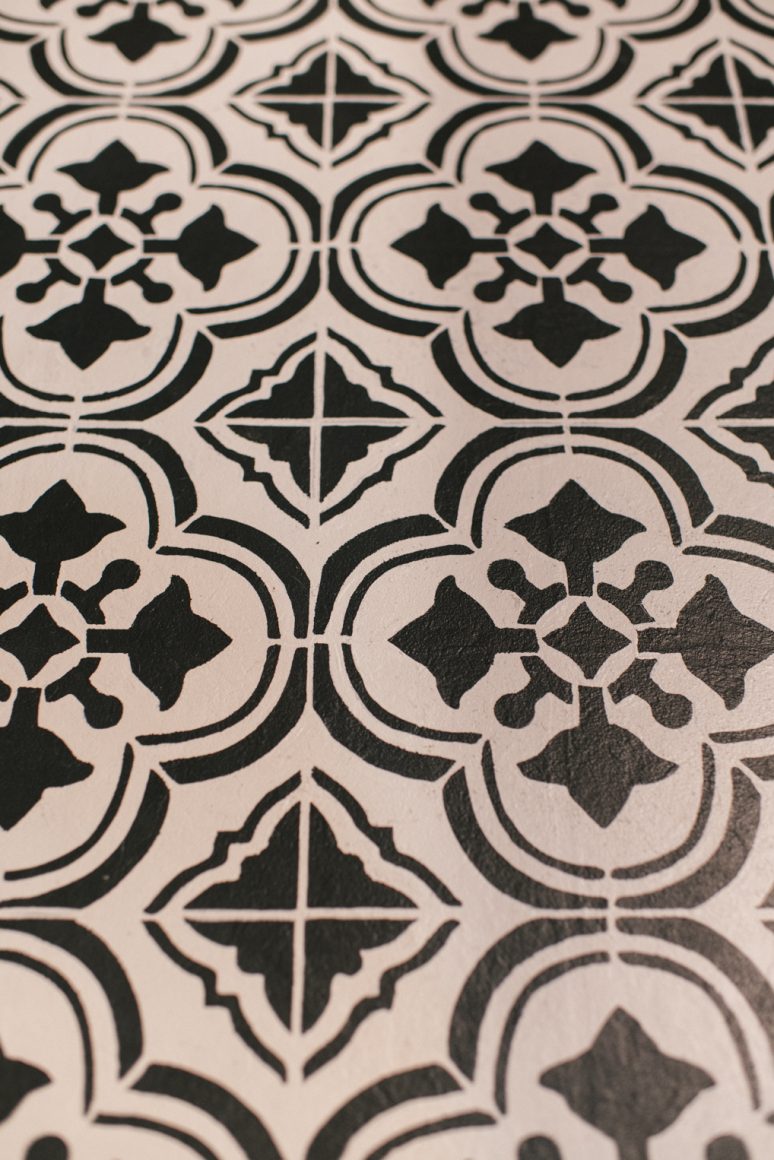
“It was brown linoleum,” she said. “It was one of those projects that once I started it I thought, ‘Why did it do this?’ But I pushed ahead and finished it.”
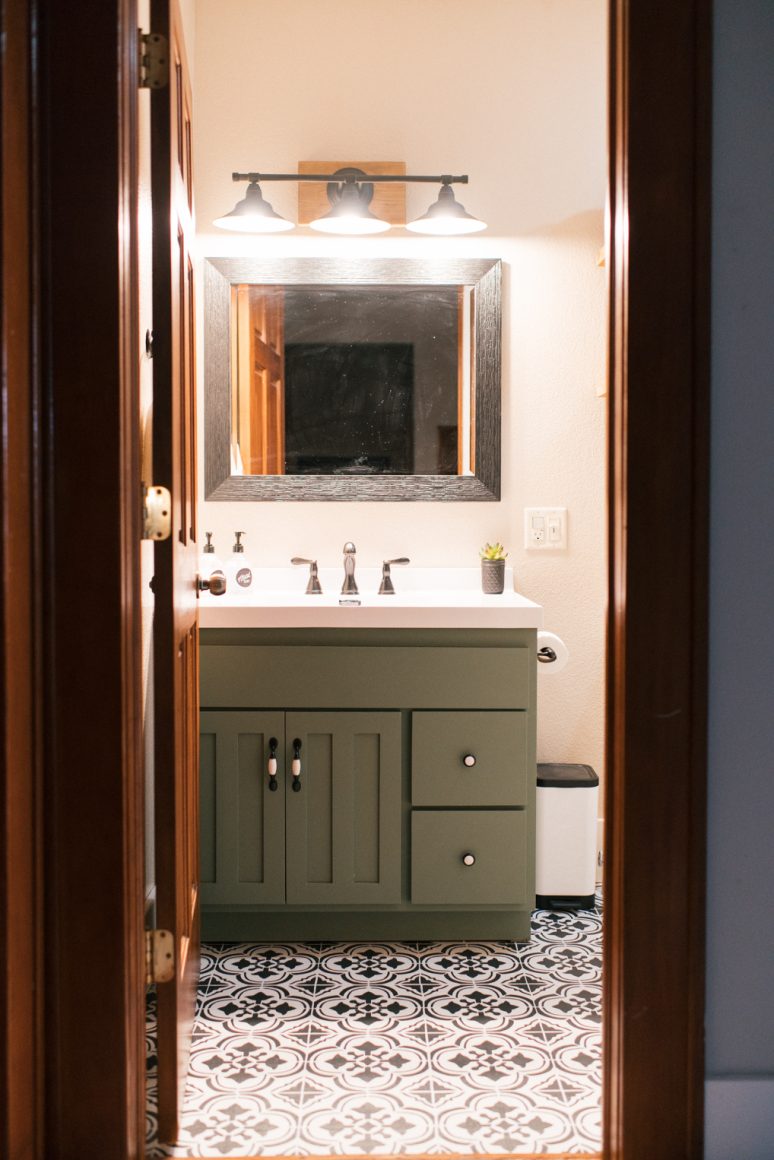
The vanity was from the Habitat for Humanity ReStore. They painted it and bought a new top and faucet, which Quinten had to cut because of the uneven wall.
“I really enjoy taking a bath, but usually one of the girls is next to me with a Barbie, so it’s not too relaxing,” she said.
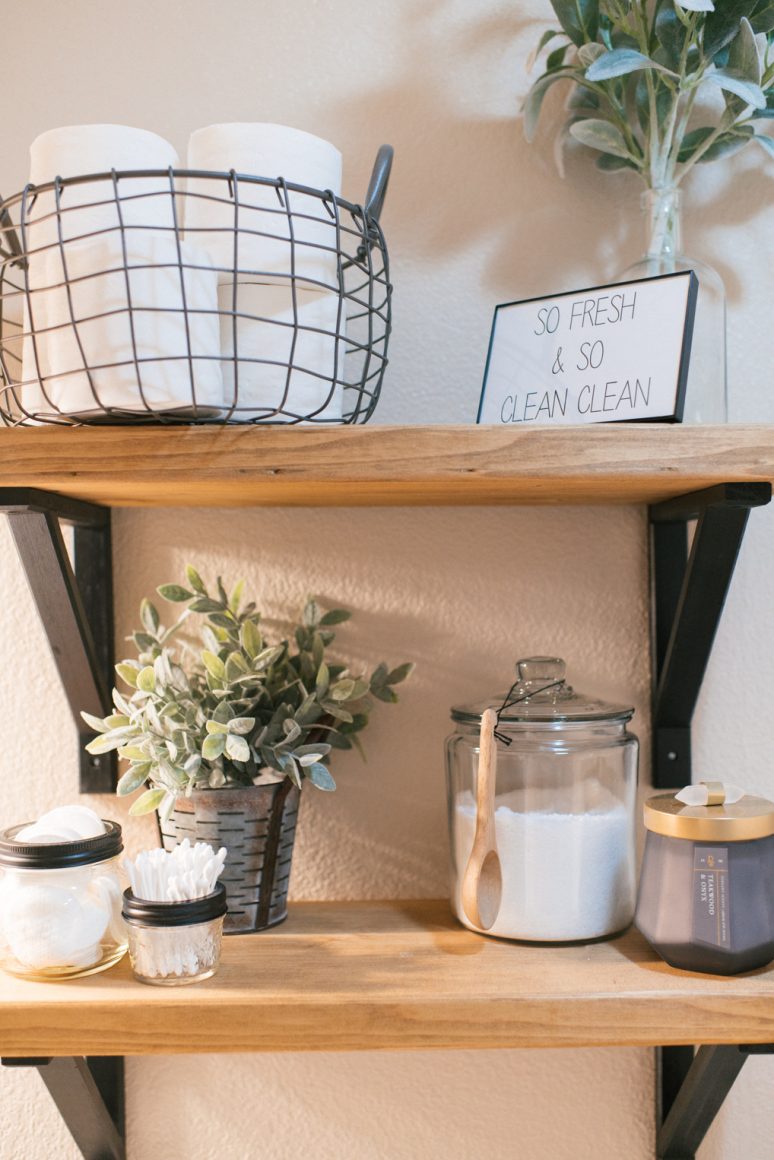
THE PLAYROOM
Just outside of the bedrooms, and at the top of the stairs is the children’s playroom. Since it is out in the open, Jocelyn built the shelving to have a place for every toy and item.
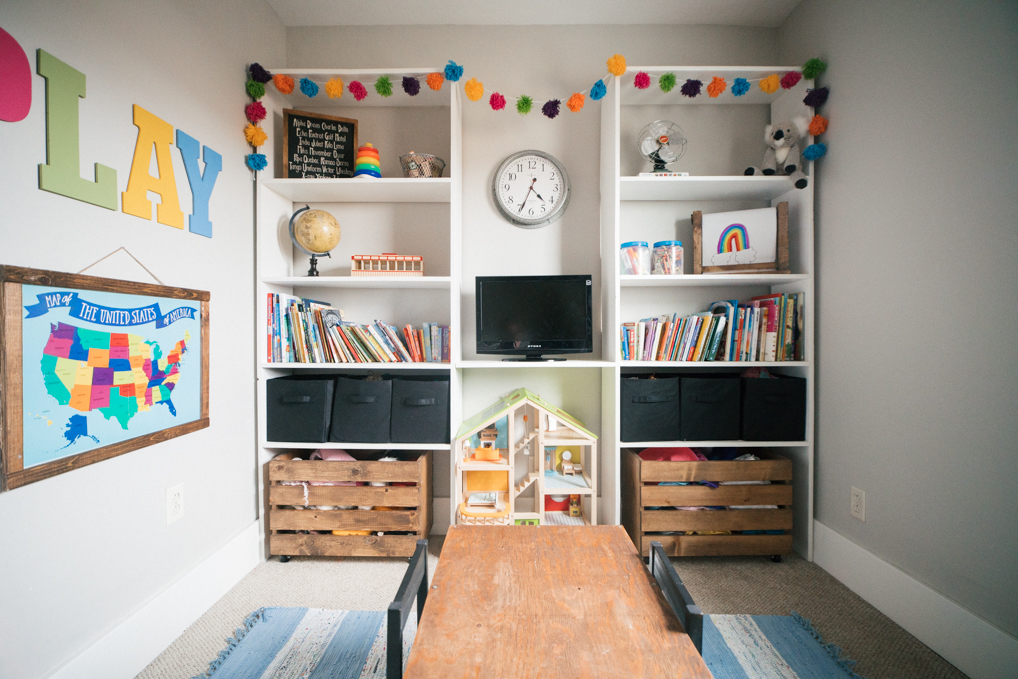
“I built them for exactly what I wanted to put on them,” she said. “Everything has a place to go, so the girls are pretty good at cleaning up after themselves.”

Now that Quinten is back home, they look forward to taking on more projects as a family, starting with the outside.
Since he was gone for most of the renovations, Jocelyn says the best part was him seeing everything for the first time.
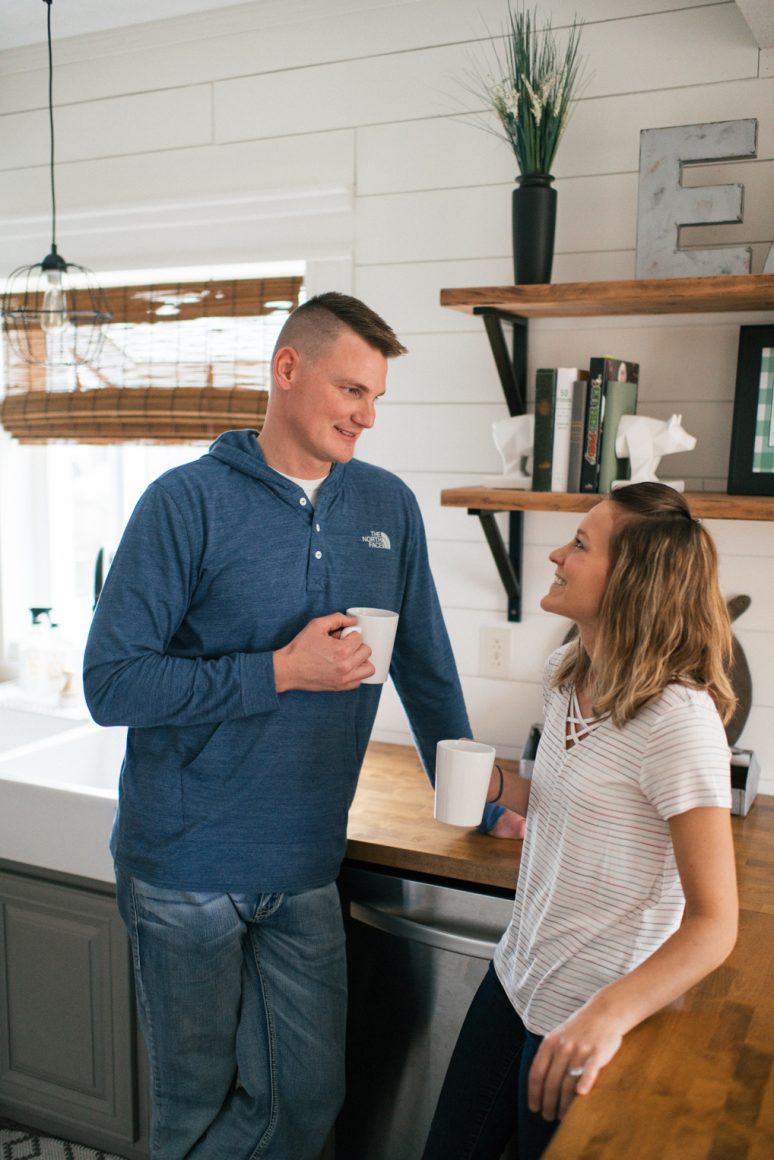
“That was fun because we got to pick him up from the airport and he had only seen the house through videos,” she said.
He recalled, “We went out to eat with my dad, but the first thing I wanted to do was to go home and see the house. It was really cool.” •
ORGANIZATION/PROJECTS TIPS
Jocelyn and Quinten give their advice on getting organized and taking on DIY tasks.
STICK WITH IT
No matter how many times you have to try, don’t let getting frazzled get the best of you. “The first one is never perfect,” said Quinten.
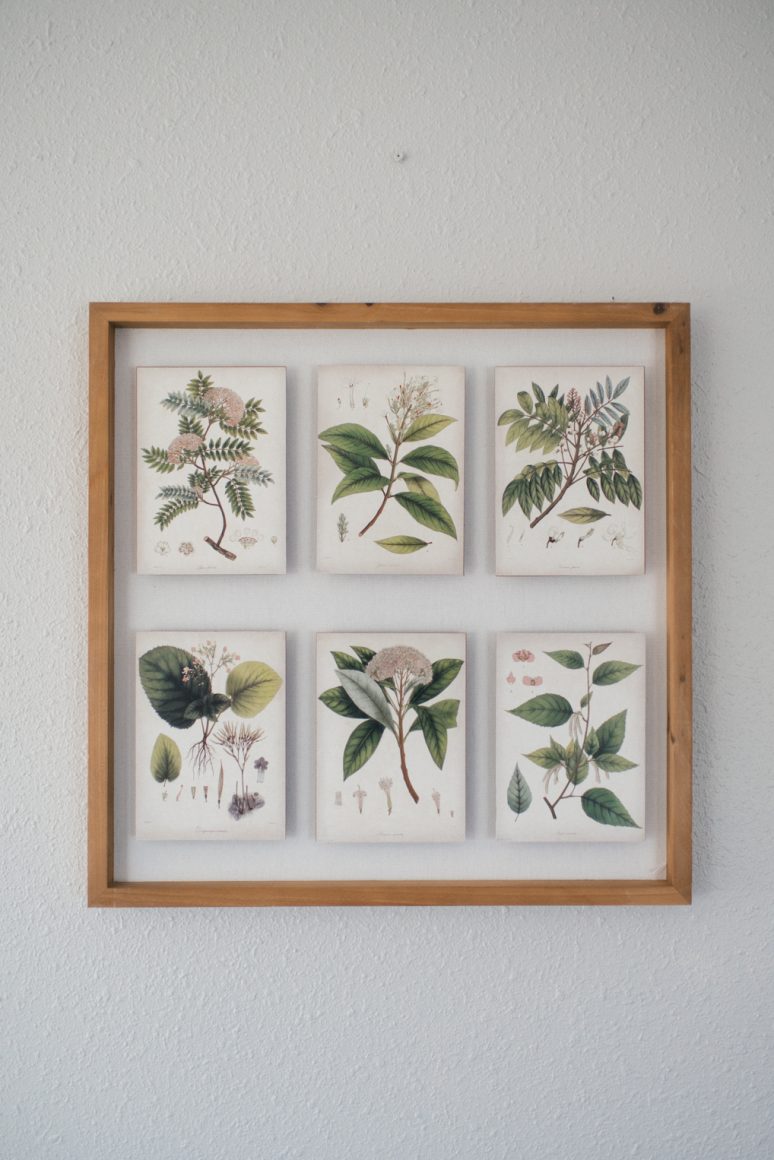
DON’T BE AFRAID TO TRY
Not used to dealing with tools or DIYing in general? Don’t stress. “Don’t be scared of things like power tools. I’ve always liked wood-working. My grandpa was a woodworker, so my mom picked it up, and then I did. I made a doll out of wood when I was little,” said Jocelyn.
If you’re nervous, get help for larger projects. “Quinton helps with things like plumbing, but for little things, it’s not bad to use a handsaw,” she said.
EXPLORE IDEAS
Look to the internet, magazines, and social media for inspiration. “I search places like Pinterest for inspiration,” she said. “I just got on Instagram not too long ago, and I really like it. I never want to copy exactly what someone did, but pull different elements from different people and make it my own.”
STICKING TO A STYLE
Don’t corner yourself by thinking you need a style. “I think some people believe they have to have a certain style when they design their house. I thought I had to be farmhouse, but now I have a lot of modern and different elements,” said Jocelyn. “I got to where if I like it, I’ll buy it. I also try not to buy things if we don’t really need it.”
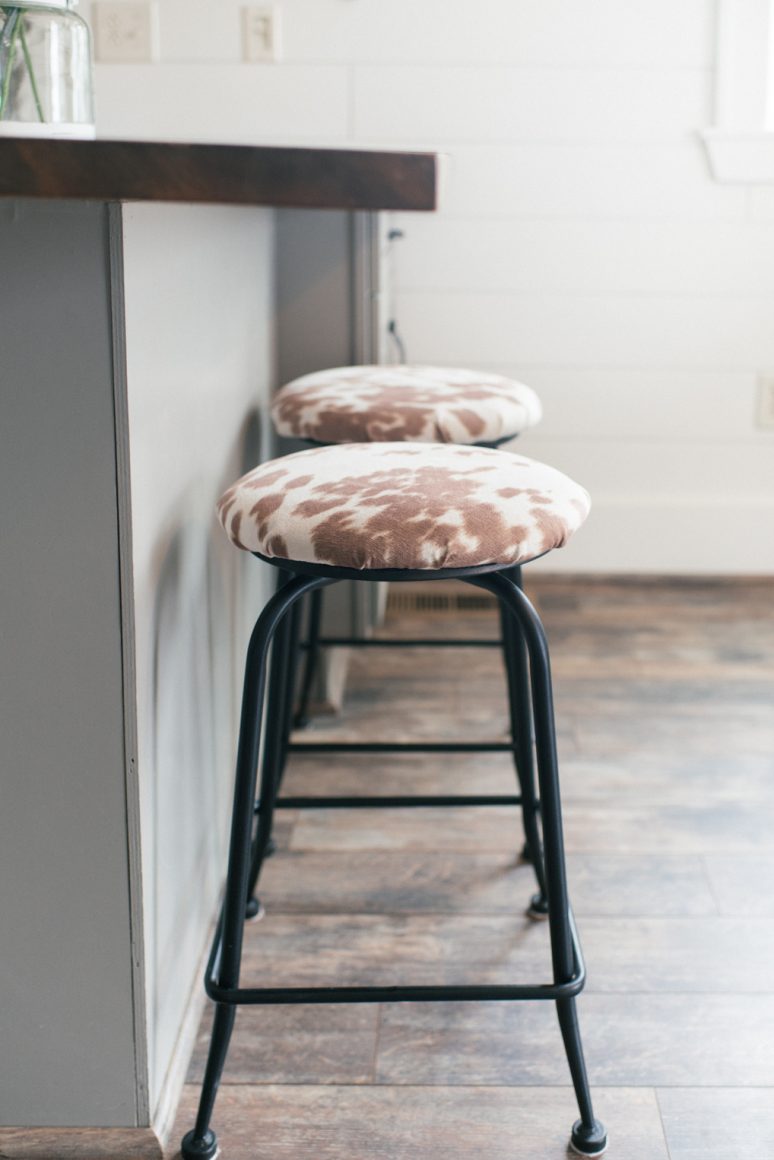
DO PROJECTS IN SMALL CHUNKS
Don’t overwhelm yourself by taking on too much at once. “I usually try to go room by room. If I had tried to tackle the whole house with projects or décor, that would have been too much,” she said.
KNOW YOUR BUDGET
Before you begin anything, decide on a budget. “Think of how much you want to spend and what you’ll be able to do with that budget,” she said.
Quinten added, “Our budget has been able to be a lot lower because we’ve been able to make a lot of what we need.”


