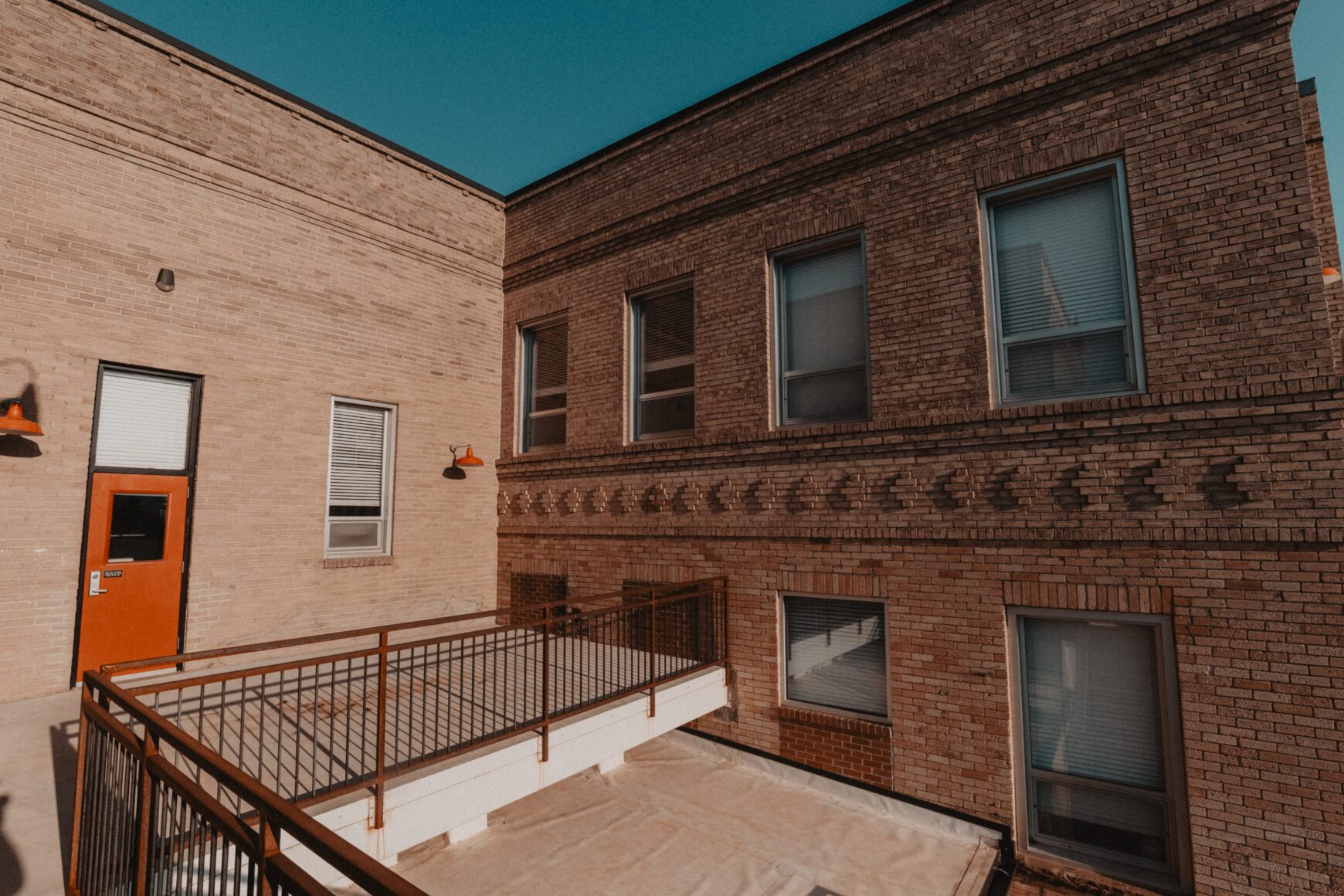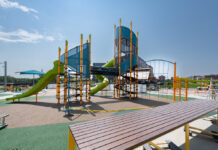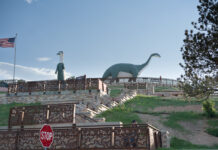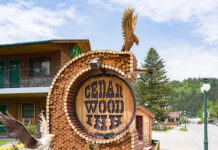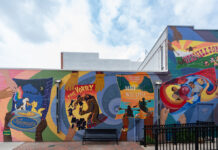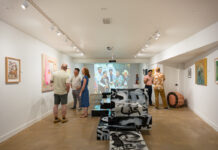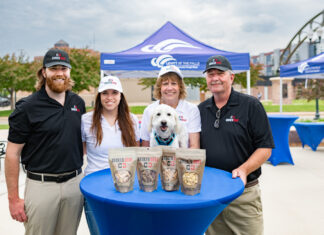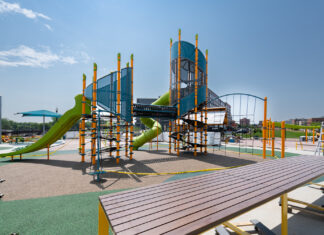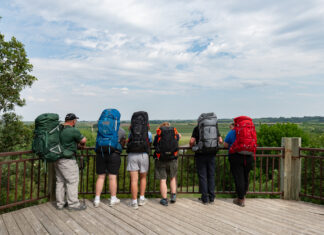When Bill Barber began construction on a historic school building just outside of downtown Rapid City, he knew the project was more than just a unique remodel.
It was an opportunity to breathe new life into a community.
Originally constructed in 1908, The Garfield building operated as a school for nearly a century, until it was decommissioned by the Rapid City School District in 2007.

At the time, the property was sold at auction to a group looking to start up an art school in the historic space. Ultimately, nothing transpired with the project, and the building continued to sit empty.
Barber, the vice president and project manager for Glen C. Barber and Associates Inc. (GBA), frequented the school on his running route.
As someone steeped in the construction industry, it was hard not to take notice.

“I’d run around the block at night and just always thought it would be a neat, interesting project,” he said.
And, as a Rapid City native, the project’s potential was meaningful to Barber in more ways than one.
“It’s a really unique property, and it was an opportunity to repurpose the neighborhood and give it a jump start,” said Barber.

If the appeal of transforming a 107-year-old structure to new life as an apartment complex wasn’t enough, moving forward on this project was a step toward transforming a quiet, older neighborhood into a desirous place to live, says Barber.
And so, three years ago, he made an offer on the property.
What followed was roughly a year and a half of planning, demolition, and construction. Barber and his team worked tirelessly to create an intentionally designed, multi-family living complex with 12 distinctive units.

The complex exists today as part of a larger project, dubbed Garfield Green. On the surrounding school grounds, the Black Hills Area Habitat for Humanity constructed eight single-family homes.
“Creating community was an important part of us wanting to do this project,” Barber said.
The combination of modern apartment living, affordable housing, and the area’s existing homes aim to build a unique and diverse demographic for what Barber believes is an up-and-coming neighborhood.

The location is quiet and residential, with the conveniences of downtown living just blocks away. The Rushmore Plaza Civic Center, Central High School, downtown Rapid City, and the city’s system of parks and trails, are all within walking distance of the Garfield.
“It’s a neighborhood where it’s just starting to turn over in ownership from the original people that moved there in the ’50s and ’60s,” said Barber. “It’s just coming into its new phase.”
Today, the Garfield is at full occupancy, home to a mix of students, young professionals, and plenty of dogs (it’s pet friendly and includes an enclosed yard).

But pet-friendly living and a convenient location aren’t the only draws to moving into The Garfield.
Like any historic structure, the old school building offered plenty of character for Barber and his team to work with.
“It was fun to peel back all the layers,” said Barber. “We tried to reuse and take advantage of as much of the building materials as possible.”

Each unit is distinct, with different elements of the building’s former life shining through.
It’s an old building refreshed with modern style. According to architect Gene Fennel, the style can best be described as “artistic minimalism.”
Fennel, the lead of the design team for the project, appreciated the chance to bring new life to a community and a structure, and to see old materials come back as new items.

“The Garfield offers Rapid City a unique housing opportunity for a discerning clientele,” said Fennel.
Much of the original structure was removed to create the artistic, minimal style Fennel referred to. Plaster, framing, studs, and floor joists were ripped out, exposing the stone and brick foundation.
“We really just deconstructed the building, stripped it down to its bones,” said Barber.

“I tried to do each unit so that it’d be a place I’d like to live.”
—Bill Barber, owner & contractor
Throughout the units, elements like traditional black chalkboards, the old gymnasium floor, and even the auditorium stage were reimagined to fit a residential purpose, while still honoring the building’s history.
One of the greatest challenges the GBA team faced was the abundance of common areas in the building.

“In a space like that, there’s a lot of common spaces and hallways, and we wanted to eliminate the majority of that to create individual living spaces,” explained Barber. “So that created a really unique property where you have access from each part of the building.”
The team’s incorporation of the original hallways allows tenants to enter the building from all sides.
“The building, which was inherently non-accessible, is now an example of accessibility and adaptability, plus a possibility for a unique mix of neighbors, energizing a transitional neighborhood,” said Fennel.

Beyond those unique touches, Barber and his team took care to include desirable amenities as well.
The original boiler room now functions as a storage space and bicycle workshop, meaning residents don’t need to bring their bikes into their units.
Raised garden beds were also constructed outside, which tenants have enjoyed filling with a variety of crops.

“They’ve got corn, squash, flowers, and strawberries,” said Barber. “It’s been really neat to see them jumping into that.”
And the amenities don’t end in the common spaces. Each unit has a washer and dryer, but beyond that, Barber intentionally created a modern, open layout with plenty of built-in features.
Much of the original wood flooring was repurposed into larger furniture items, such as wardrobes, dressers, and mobile kitchen islands.

“We wanted to make it as easy and affordable for people to live there as possible,” said Barber. “With these built-ins, you don’t necessarily have to have a dresser or a kitchen table to live here. Repurposing these elements was something that just kind of excited me and made it fun to build.”
When possible, units were equipped with balconies and patios. The west-facing units have private patios, and upstairs apartments get to share an outdoor space with views of the skyline, downtown, and of course, Black Hills sunsets.
Additionally, local artist Bob H. Miller was commissioned to create all the wayfinding elements and apartment numbers.

“Each doorway is a piece of art,” said Barber.
Miller’s artwork is also featured on a grander scale, in the school’s higher windows.
“We took some of those windows, and instead of replacing them with new glass or a solid color, we had some of his artwork photographed and then overlaid onto the panels,” said Barber. “Hopefully it can be sort of a landmark for the property. It really adds something to the neighborhood.”

The project has been completed now just under a year, and Barber is pleased with the results.
“It was fun during construction to have people coming up to us in the neighborhood, saying ‘Gosh, we’re so happy something’s happening with the school,’” he said.
The team received many similar comments of appreciation during the process, but not everyone thought the project was sensible.

“Even when we did an appraisal, the best value or use was said to be to tear it down and build low-income housing,” recalled Barber. “We’re pleased we got to do what we did, and it’s been well received.”
When the GBA team saw the opportunity to build community in a quiet neighborhood, they felt it was important to move forward.
“It would have been really easy for that not to have happened, but we really believe it was the first step toward this neighborhood becoming a thriving area,” said Barber.
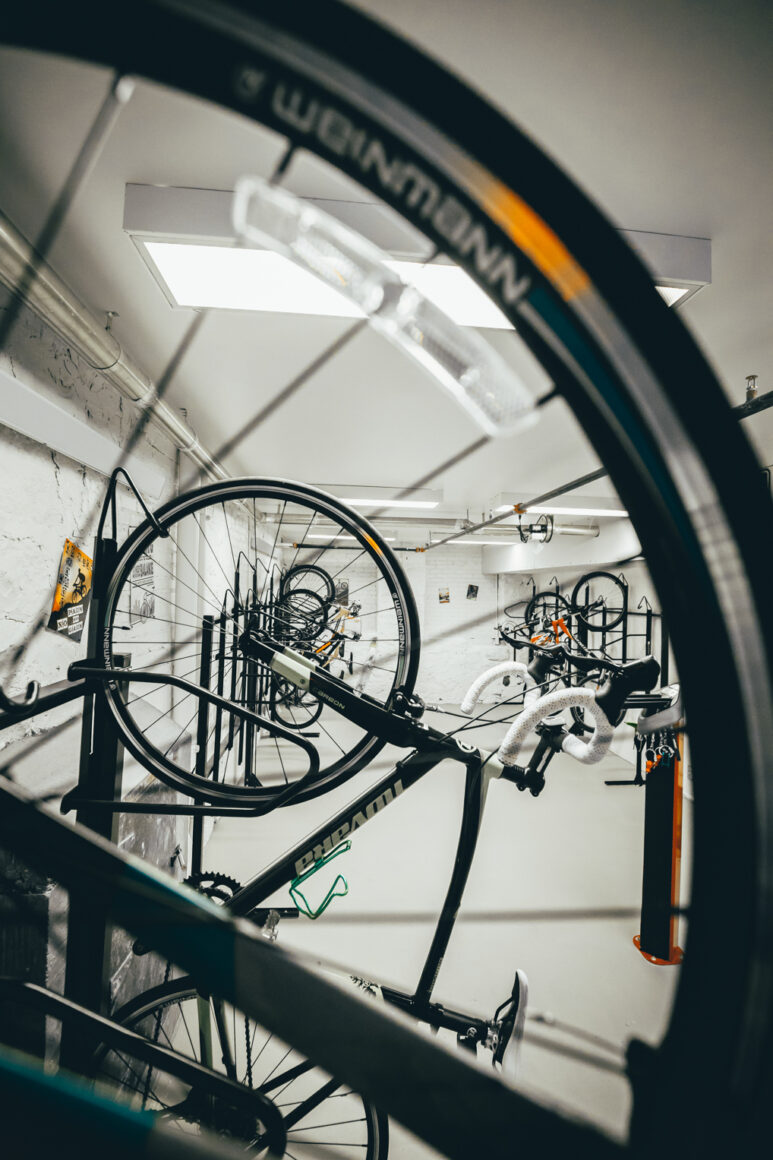
While the building is currently at full occupancy, interested parties can learn more from the property management team at Complete Property Management.
For more information, visit the-garfield.com.
UNIQUE REUSES
- Boiler Room & Lockers
Storage space & bicycle workshop - Gymnasium flooring
Wardrobes & mobile kitchen islands - Auditorium stage
Open living space - Chalkboards
Backsplashes and wall coverings in several units - Tall windows
Art installations by Bob H. Miller - Original hardwoods, brick, and stone
Baseboards, built-ins, walls, and touches of character
THE INFO
Where:
925 Dilger Avenue
Rapid City
Contact (for inquiries):
(605) 787-0798
completeblackhills@outlook.com
Complete Property Management


