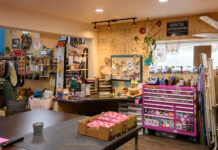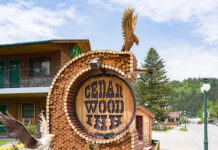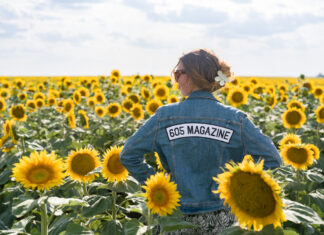When Jenna and Richard Watkins built their 2,400 square foot ranch in Rockerville, the style they had in mind was modern farmhouse.
“I think it became less modern and turned completely farmhouse,” laughed Jenna.
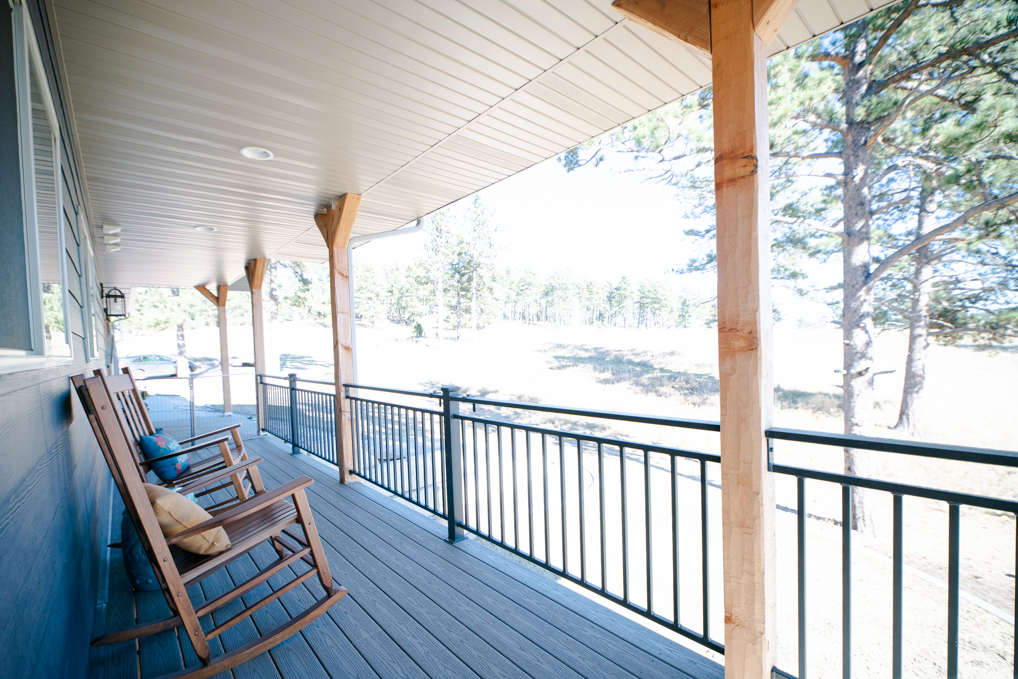 The couple, who both work for the South Dakota Army National Guard, have lived in their home just 16 minutes outside of Rapid City with son Landon, 8, and daughter, Merica, 5, for a year now.
The couple, who both work for the South Dakota Army National Guard, have lived in their home just 16 minutes outside of Rapid City with son Landon, 8, and daughter, Merica, 5, for a year now.
THE LOCATION
After putting their last home on the market, the Watkins found what they thought was their dream house.
“It sold a day before ours sold, so we missed out on it. And we were kind of left like, what do we do?” – jENNA
Land became available in Rockerville, which is where Jenna grew up. Knowing the small town has US Highway 16 running through it, she worried about traffic. After much debate, they drove out to the four-and-a-half acres and realized how remote and private it was.
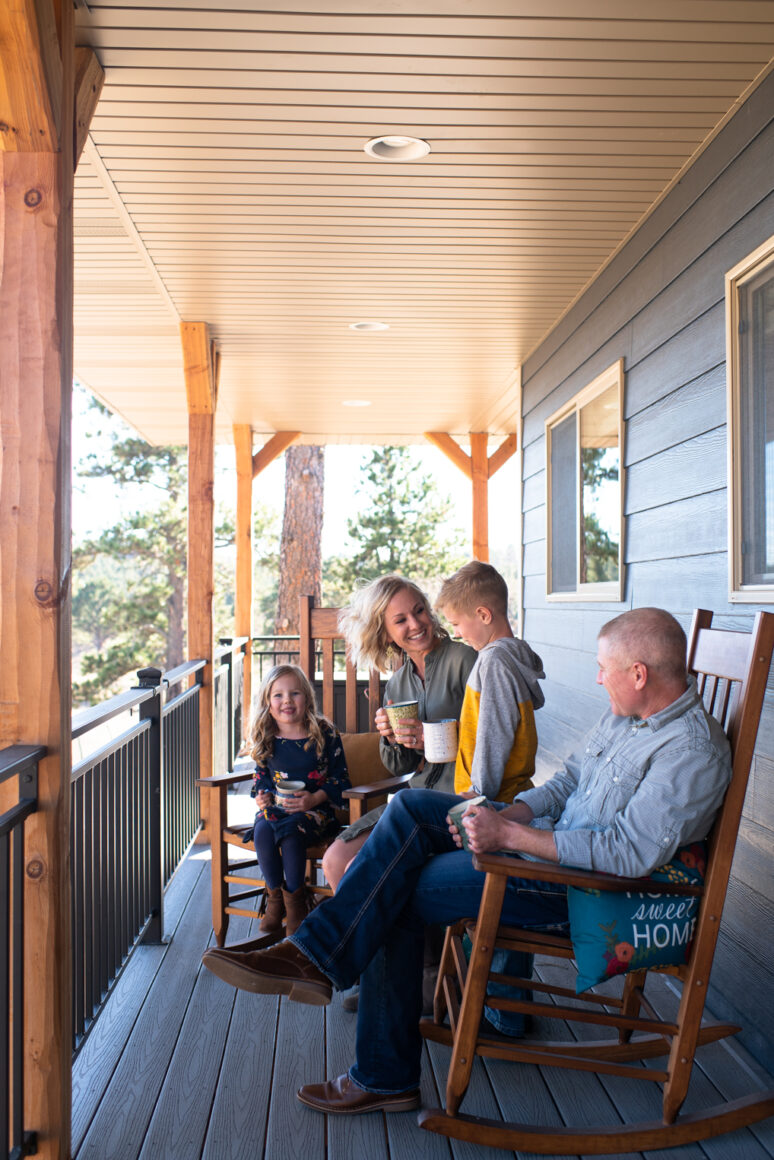 “We finally gave it a shot one Saturday afternoon, and came out here and got out and walked it, and were like, ‘Oh man, wait a second. We almost passed u something good,'” she said.
“We finally gave it a shot one Saturday afternoon, and came out here and got out and walked it, and were like, ‘Oh man, wait a second. We almost passed u something good,'” she said.
THE KITCHEN
The kitchen, says Jenna, is where everything started. After seeing almost the exact same kitchen on Pinterest, she knew she had to have it.
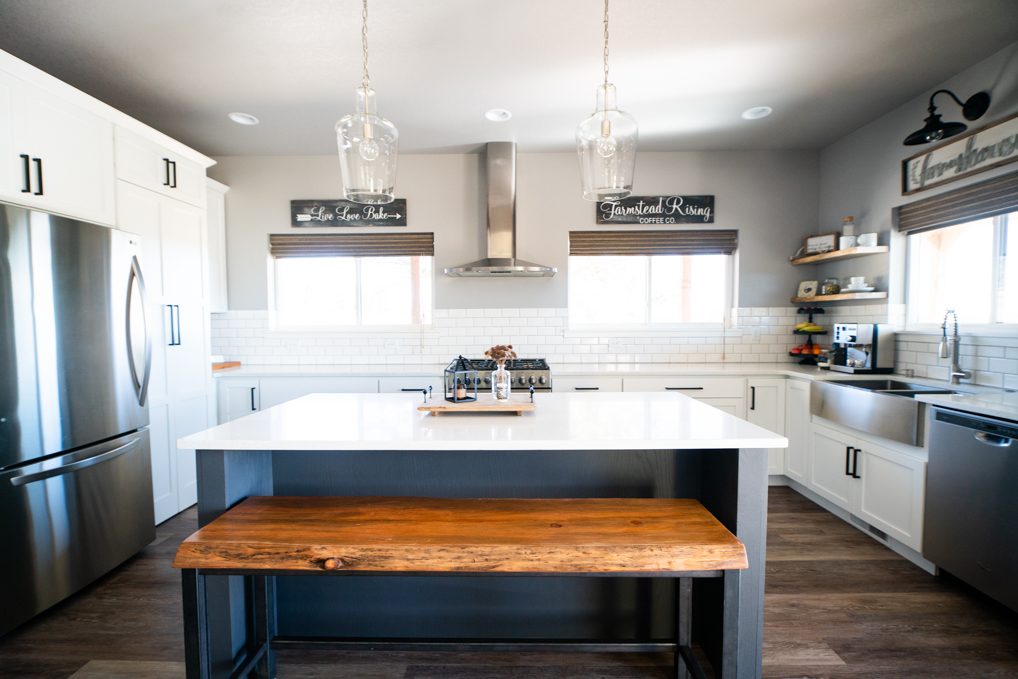 “Working with our builder, we said, this is the one must have,” she said. “So we wanted roughly the square footage we ended up building, and we wanted this kitchen, which was pretty close to the picture I had found. Then the rest kind of came about after that.”
“Working with our builder, we said, this is the one must have,” she said. “So we wanted roughly the square footage we ended up building, and we wanted this kitchen, which was pretty close to the picture I had found. Then the rest kind of came about after that.”
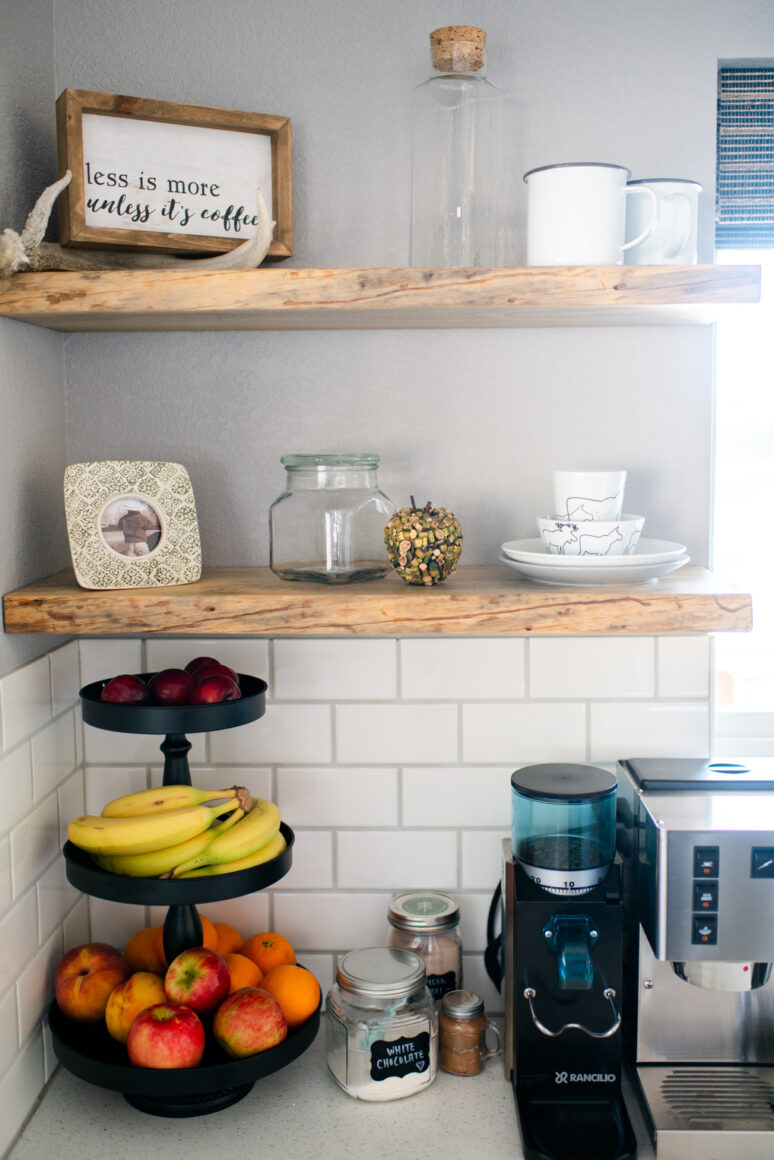 The inspiration also came about after Jenna says she watched Chip and Joanna Gaines on Fixer Upper.
The inspiration also came about after Jenna says she watched Chip and Joanna Gaines on Fixer Upper.
“it wasn’t until Chip and Joanna came around that I realized this could even be a style.” – jenna
THE HIGHLIGHTS:
- OPEN SHELVING BY TWIN TIMBER LOG WORKS.
- HIDDEN WALK-IN PANTRY.
- CUSTOM SIGNS FROM HEART 2 HOME.
- MOOSE SALT SHAKER FROM SWEDEN.
- ISLAND BENCH.
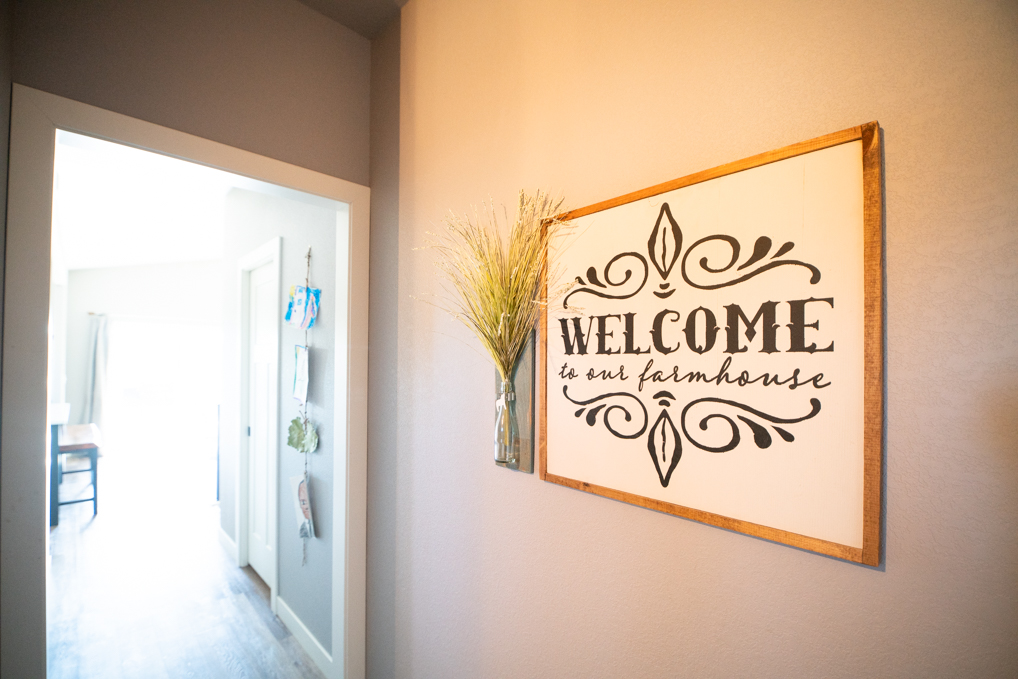
DINING ROOM
The main floor space has an open floor plan with the kitchen, dining area, and living room.
Near the dining table is a space Jenna created with a dresser and meaningful trinkets. An elk Rich shot hangs above, which is one of many taxidermy pieces sprinkled throughout the house.
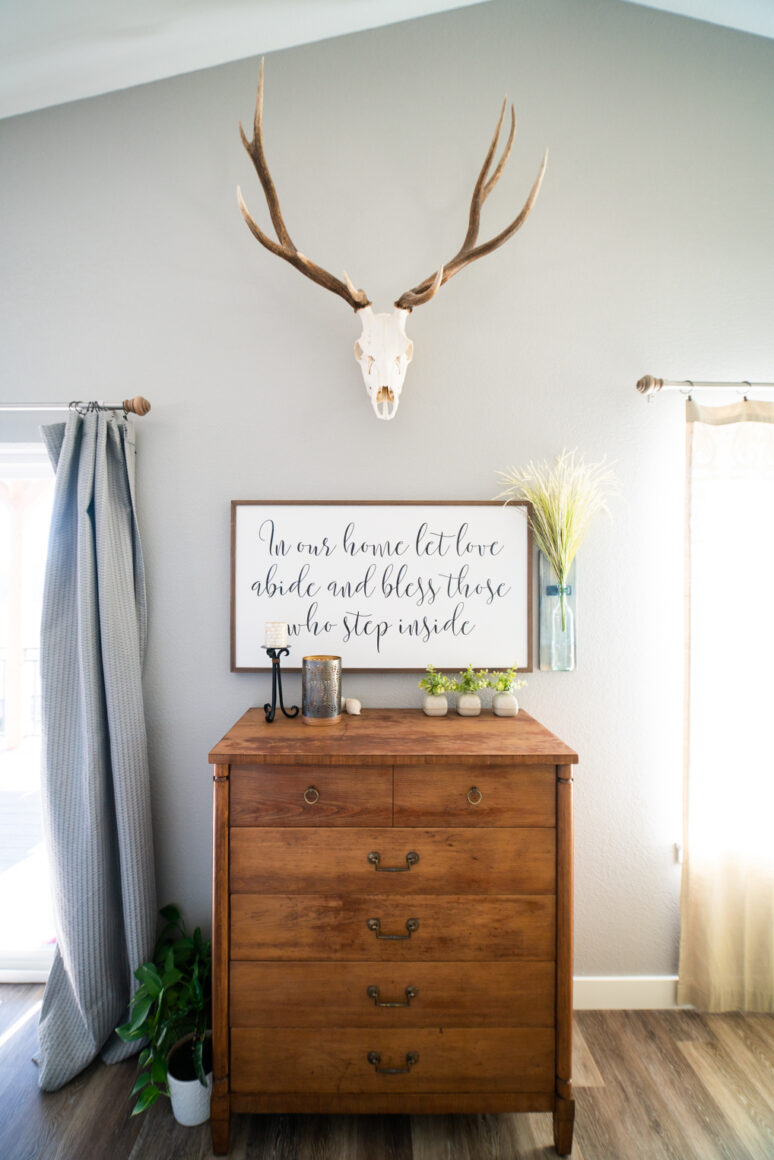 “I found the dresser at the 2nd Time Around store in [Rapid City]. It was that ’70s look and definitely had a layer of that polyurethane or something still on it, so I sanded it,” she said. “When we moved in we wanted ‘white this’ and ‘gray that.’ Once it all came about, I was like, ‘It’s really white and gray that now it’s looking a little coastal.’ The warmth of the woods helped.”
“I found the dresser at the 2nd Time Around store in [Rapid City]. It was that ’70s look and definitely had a layer of that polyurethane or something still on it, so I sanded it,” she said. “When we moved in we wanted ‘white this’ and ‘gray that.’ Once it all came about, I was like, ‘It’s really white and gray that now it’s looking a little coastal.’ The warmth of the woods helped.”
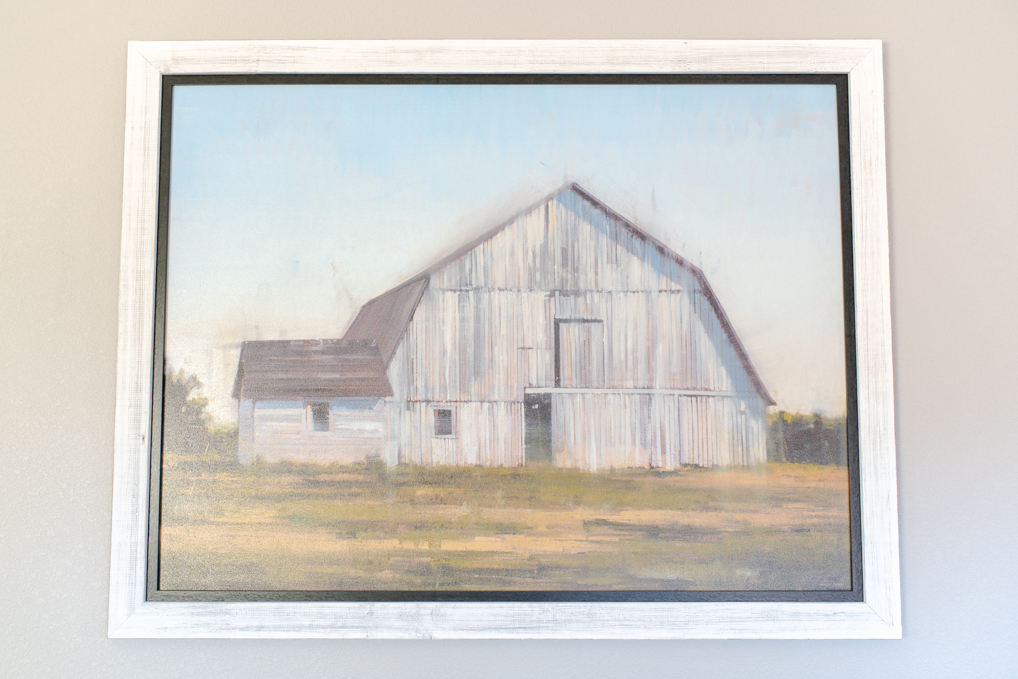
THE HIGHLIGHTS:
- BARN ART PIECE FROM FISCHER FURNITURE NEAR STAIRS.
- REFURBISHED TABLE FROM CRAIGSLIST WITH STENCIL FROM HER AUNT’S BUSINESS, COUNTRYSIDE DESIGNS & SIGNS IN NORTH DAKOTA.
- COWHIDE FROM A STURGIS RALLY VENDOR.
LIVING ROOM
The star of the living room is the shelving, which also came from Pinterest.
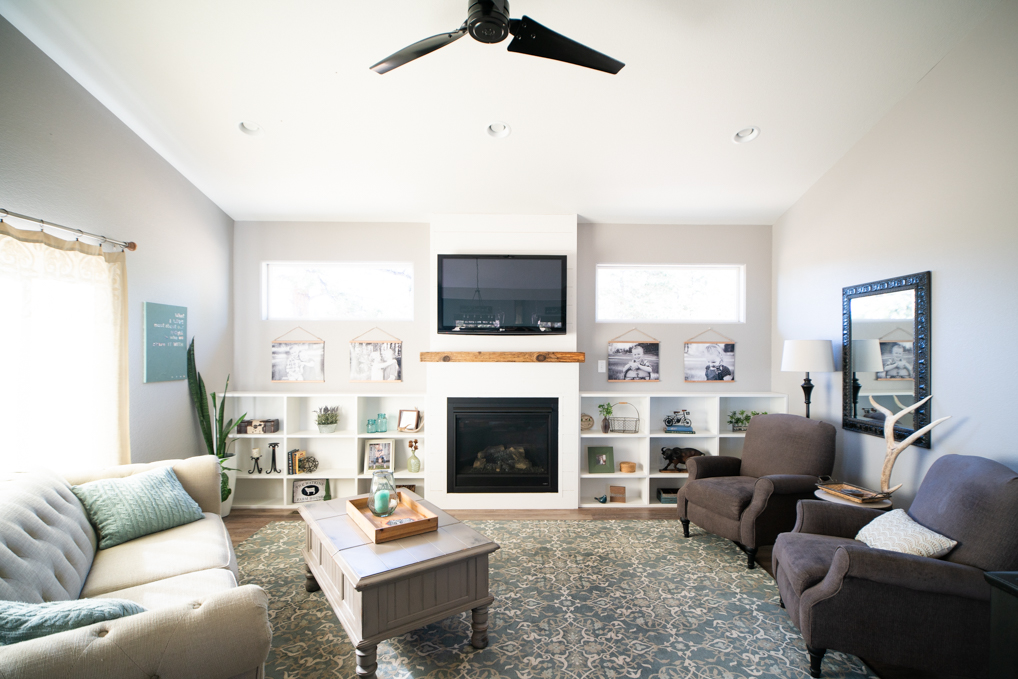 “I had found a picture of this exact layout with the shiplapped fireplace and the shelving, and the windows, too,” said Jenna. “I was able to just show our builder the picture and we were able to recreate it.”
“I had found a picture of this exact layout with the shiplapped fireplace and the shelving, and the windows, too,” said Jenna. “I was able to just show our builder the picture and we were able to recreate it.”
“The living room is our downtime, and so that’s where we get to just hang and chill out.” – Rich
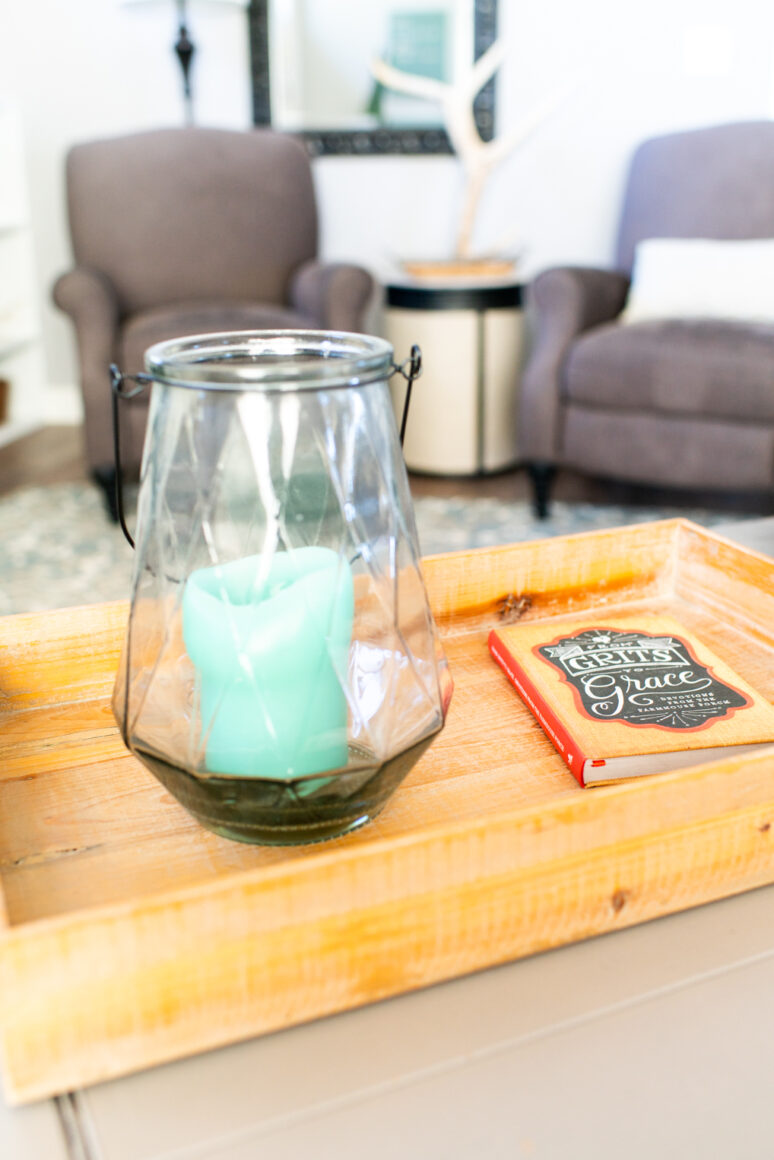 How does she decide what goes where on the shelves?
How does she decide what goes where on the shelves?
“It’s kind of ever-changing,” she said. “I am super visual, and I follow a lot of people on Instagram who have those home blogs and try to replicate some of their ideas. I’m constantly moving things around.”
THE HIGHLIGHTS:
- MOOSE COASTERS FROM SWEDEN.
- FAMILY PHOTOS WITH DIY FRAMING BY JENNA.
- CAPE BUFFALO SCULPTURE RICH BROUGHT BACK FROM AFRICA.
MASTER BEDROOM
Jenna led the tour into the master bedroom, which she says is the first master bedroom she’s had that has “felt complete.”
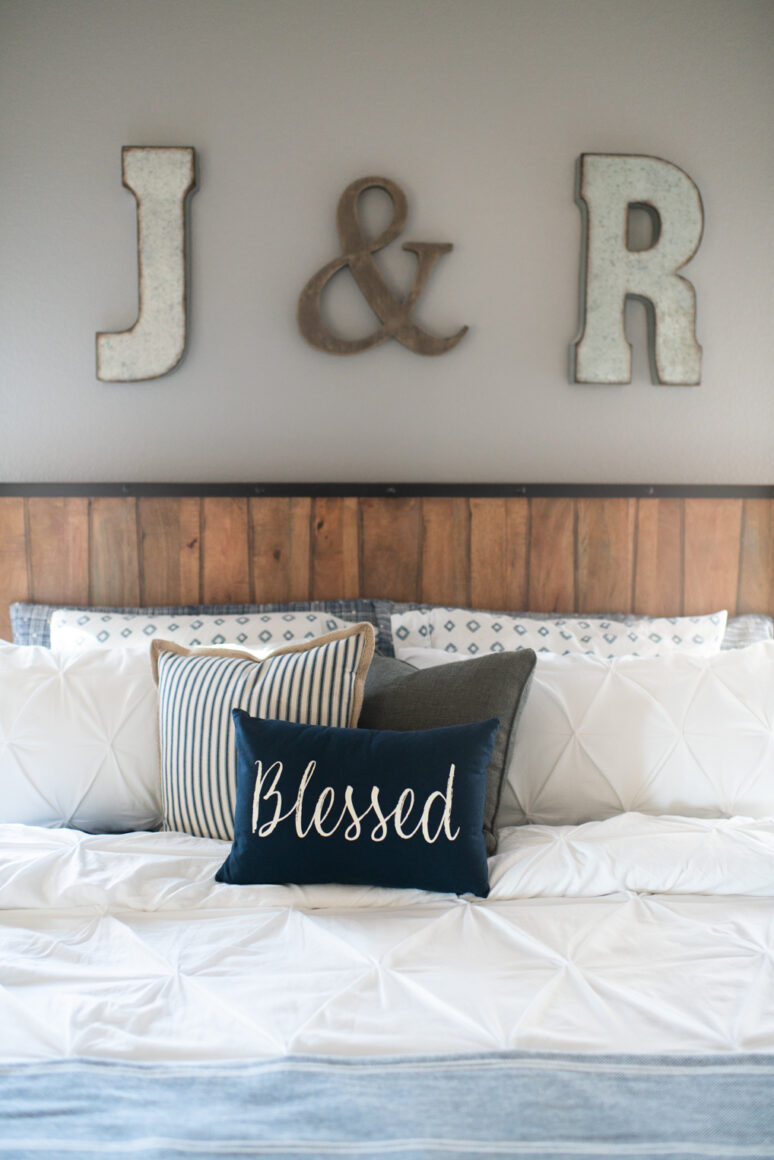 “Everything has a place and décor, and so it feels like that oasis that you want your room to feel like,” she said.
“Everything has a place and décor, and so it feels like that oasis that you want your room to feel like,” she said.
Even the bedroom managed to have antlers here and there.
“In the other house, we had really, really tall ceilings, so we had all these deer mounts and antelope, and turkey. it was very cabela’s.” – Jenna
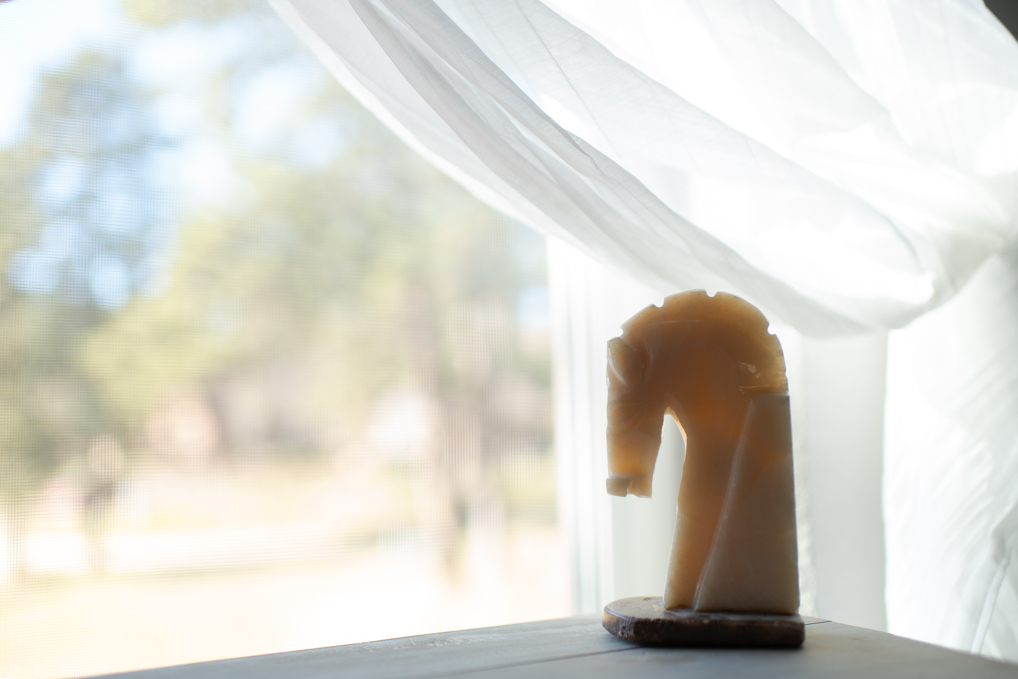
THE HIGHLIGHTS:
- JENNA’S MOTHER’S HORSE BOOKENDS SHE PASSED DOWN TO HER.
- SHEETS FROM LINENS & HUTCH AND BEDDING FROM TARGET.
CHILDREN’S ROOMS
Merica’s room is very feminine, and has a highlight piece in the corner. It’s a chair that has been passed down in the family.
 “That is from my mom’s, mom’s childhood, and so she had it growing up,” she said. “And then I had it in my bedroom growing up. Then recently she asked if Merica wanted it. I was like, ‘Oh, my gosh,’ and it just happens to fit what shes got going on in here.”
“That is from my mom’s, mom’s childhood, and so she had it growing up,” she said. “And then I had it in my bedroom growing up. Then recently she asked if Merica wanted it. I was like, ‘Oh, my gosh,’ and it just happens to fit what shes got going on in here.”
“landon never got to meet my dad. he passed away from ms, but there’s little things here and there that my mom will pass down either to him or my nephews.” – jenna
Past the open “hang out” room in the basement, where there is a place to watch movies, study, and get creative, there is Landon’s room. A room that he, according to Jenna, rarely goes in.
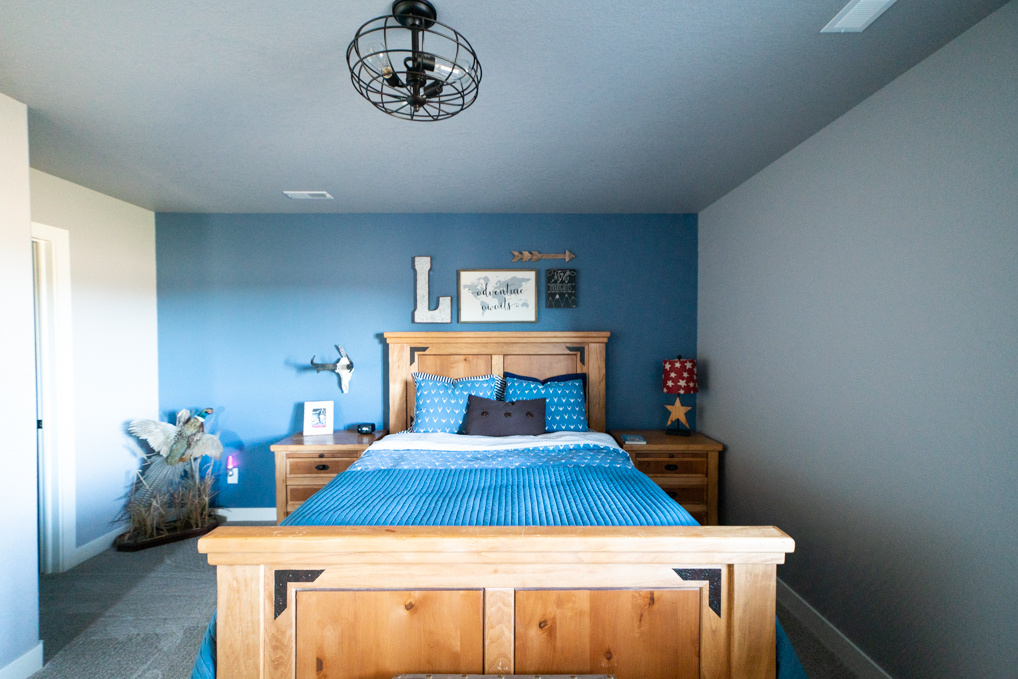 “He hates being down here, so it’s pretty untouched,” she said. “Usually it looks like this except the bed is just messy. So I’m like, ‘Well, it’s easy.”
“He hates being down here, so it’s pretty untouched,” she said. “Usually it looks like this except the bed is just messy. So I’m like, ‘Well, it’s easy.”
Each room is very unique and very much represents each child, which was intentional. the Watkins built their last house as well, and Jenna says they found the process took time away from the kids.
“The second time around we said, okay, Mom has the kids for four days or whatever, it was when we were moving,” she said. “I said my main goal is to get their rooms completely done, decorated, like come in and feel like, ‘Oh, my gosh, here I am.’ So that’s what I did with their bedrooms. Those were the first two rooms that I wanted to tackle.”
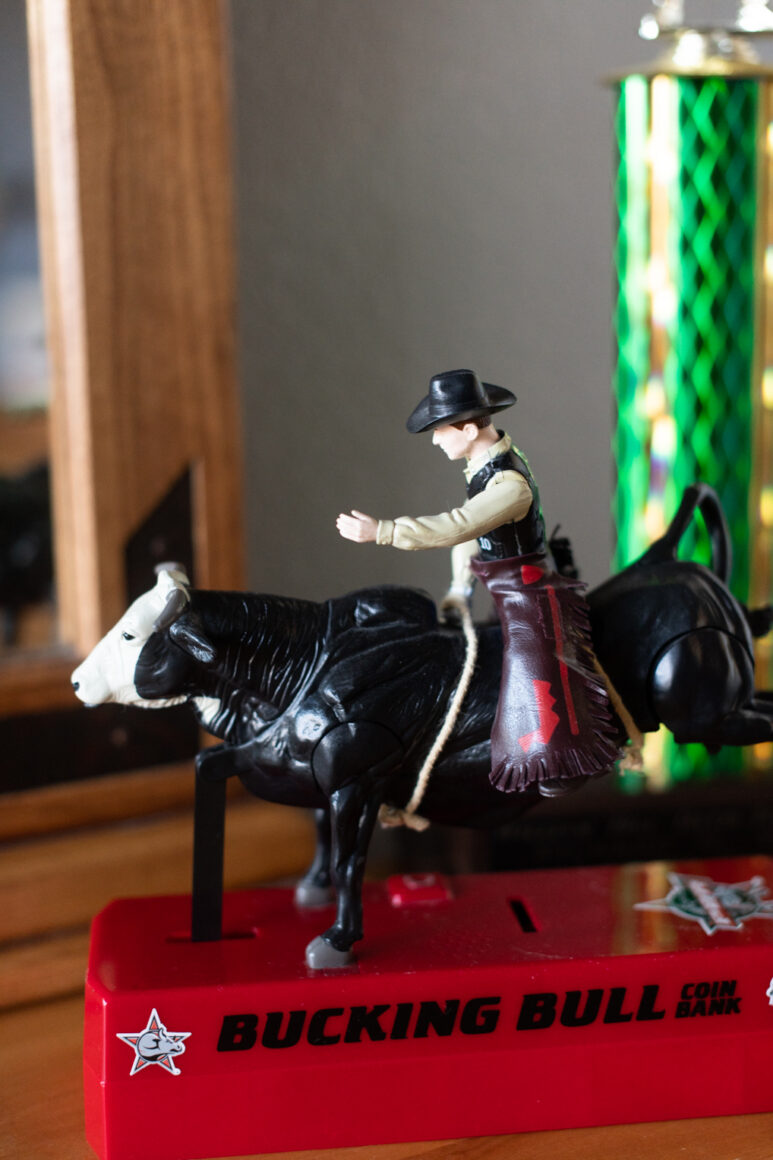
THE HIGHLIGHTS:
- MERICA’S RUG FROM THE AT HOME STORE.
- HER DRESSER PASSED DOWN FROM RICH’S PARENTS.
- A BULL RIDER STATUE HAND-ME-DOWN THAT BELONGED TO LANDON’S GRANDPA.
- RICH’S TROPHY FROM THE POLICE ACADEMY.
MUD ROOM
The mud room is very impressive with cubbies assigned to everyone.
“we kept [the house design] simple and functional. there’s not any space that we don’t use.” – rich
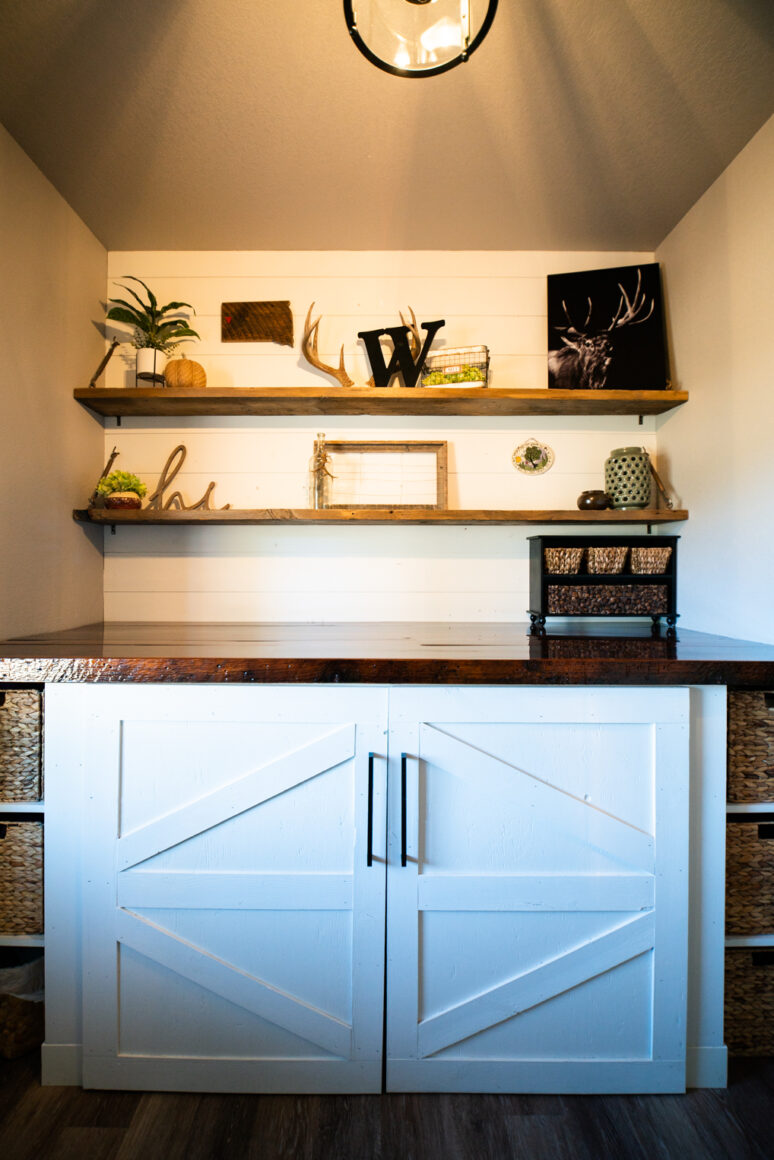 Antlers are a-plenty from sheds found or from Rich’s hunting.
Antlers are a-plenty from sheds found or from Rich’s hunting.
Shelving was done by Twin Timbers Log Works and were old pieces of wood from his father’s place in Alzada, Mo.
“There’s more barn wood in the bathroom, and that was Rich’s first home project,” said Jenna.
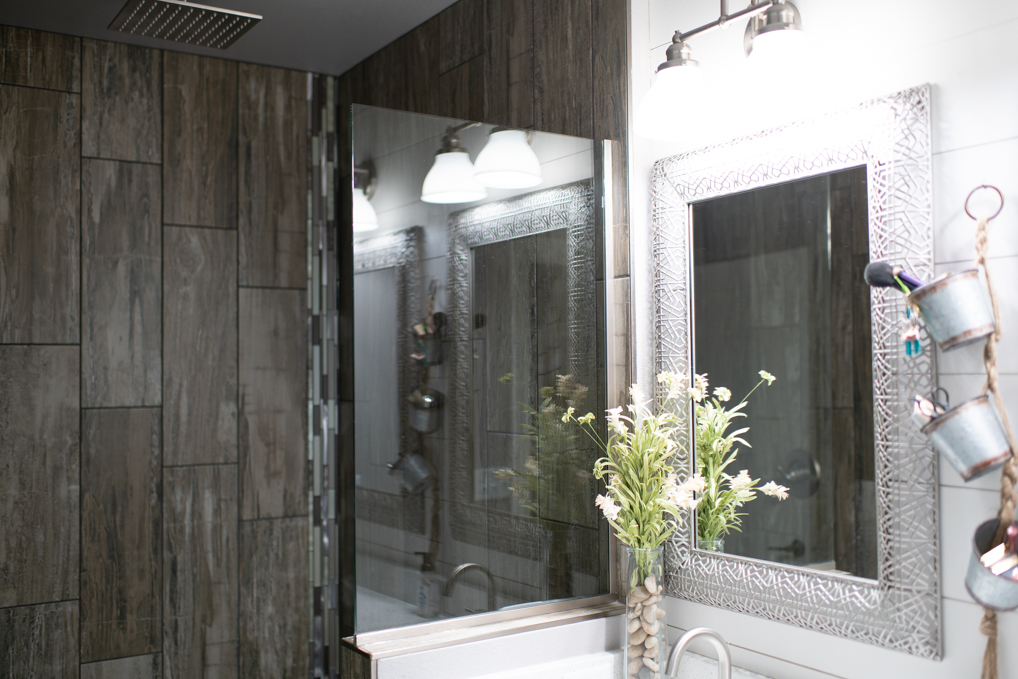
END
Learning from two home building processes, the Watkins advise those who are interested in building to find a builder they trust.
“Most builders are able to tell you, ‘If you’re wanting to stay in this price range with this square footage, them I suggest maybe we stay away from that.’ It’s just helpful in the process overall,” said Jenna.
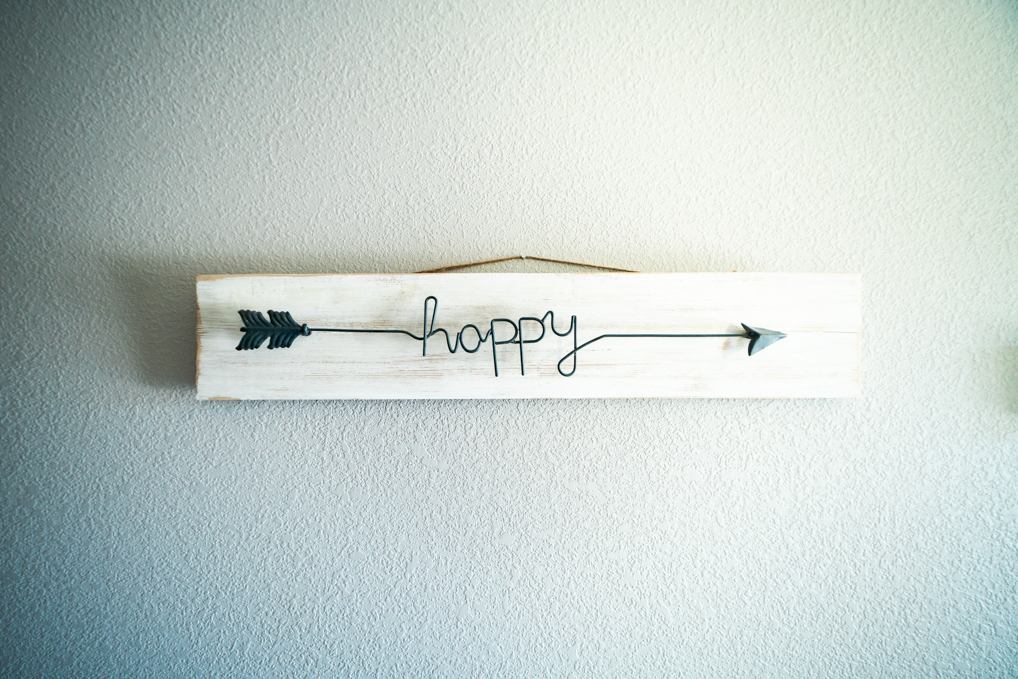
And while all of their rooms are filled with purpose and memories, Rich will always be in the garage, where the rest of the taxidermy can (in an organized fashion) be found.
Rich laughed, “That’s my space for sure.”


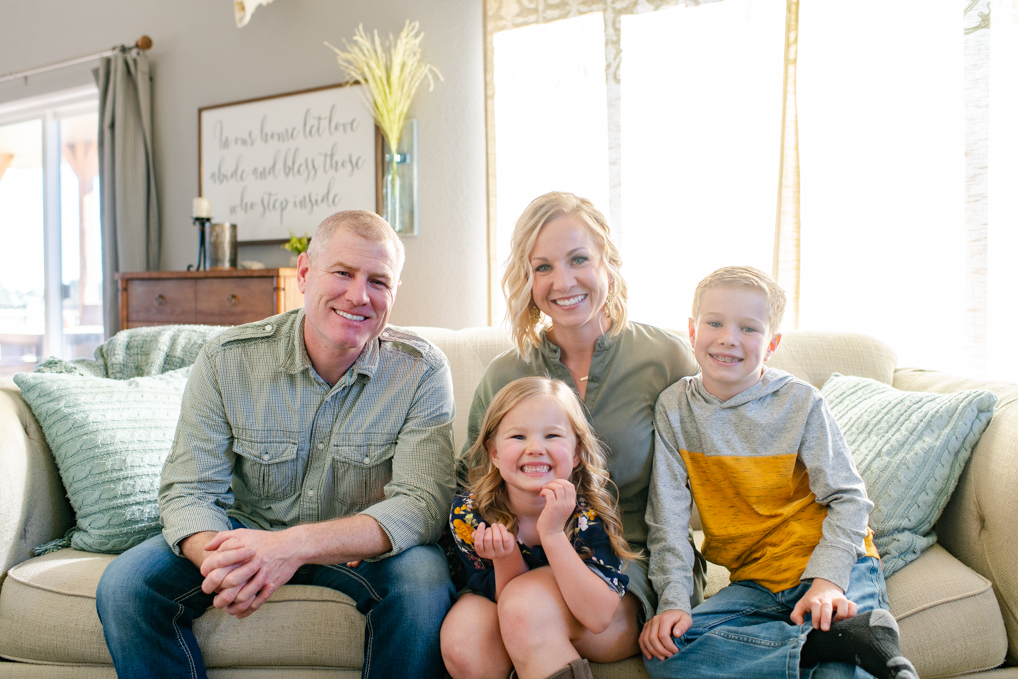
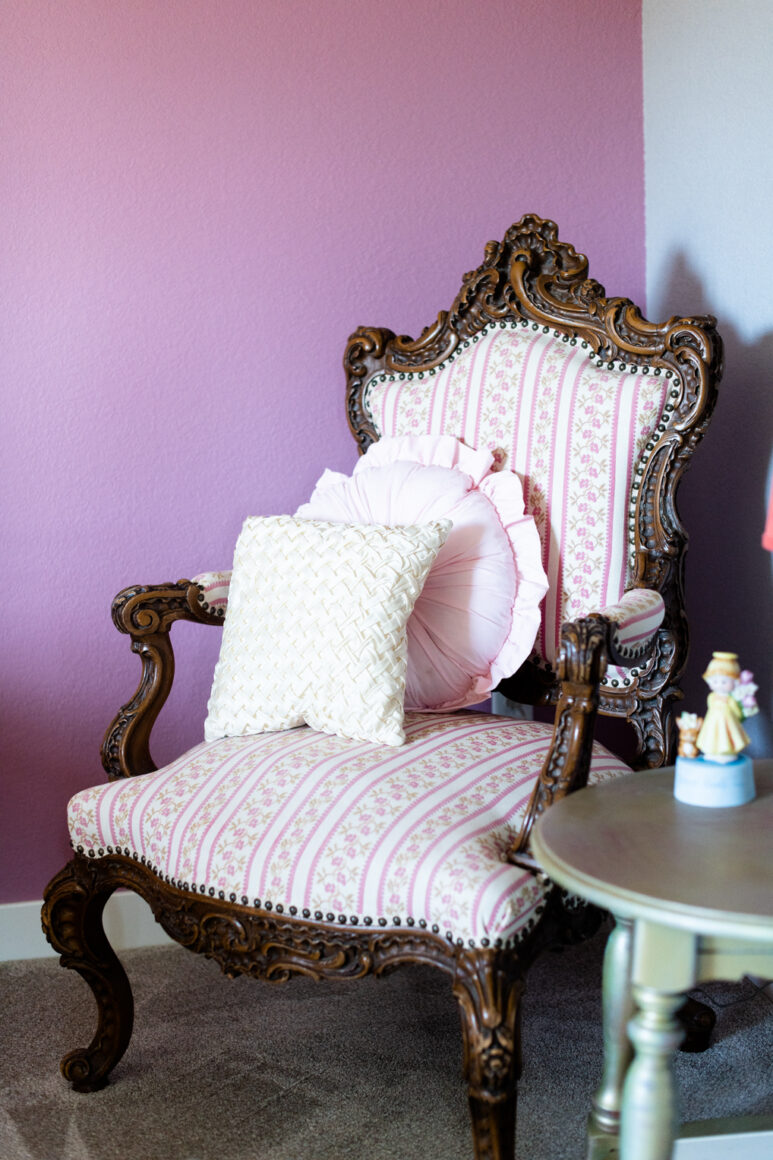 “landon never got to meet my dad. he passed away from ms, but there’s little things here and there that my mom will pass down either to him or my nephews.” – jenna
“landon never got to meet my dad. he passed away from ms, but there’s little things here and there that my mom will pass down either to him or my nephews.” – jenna
