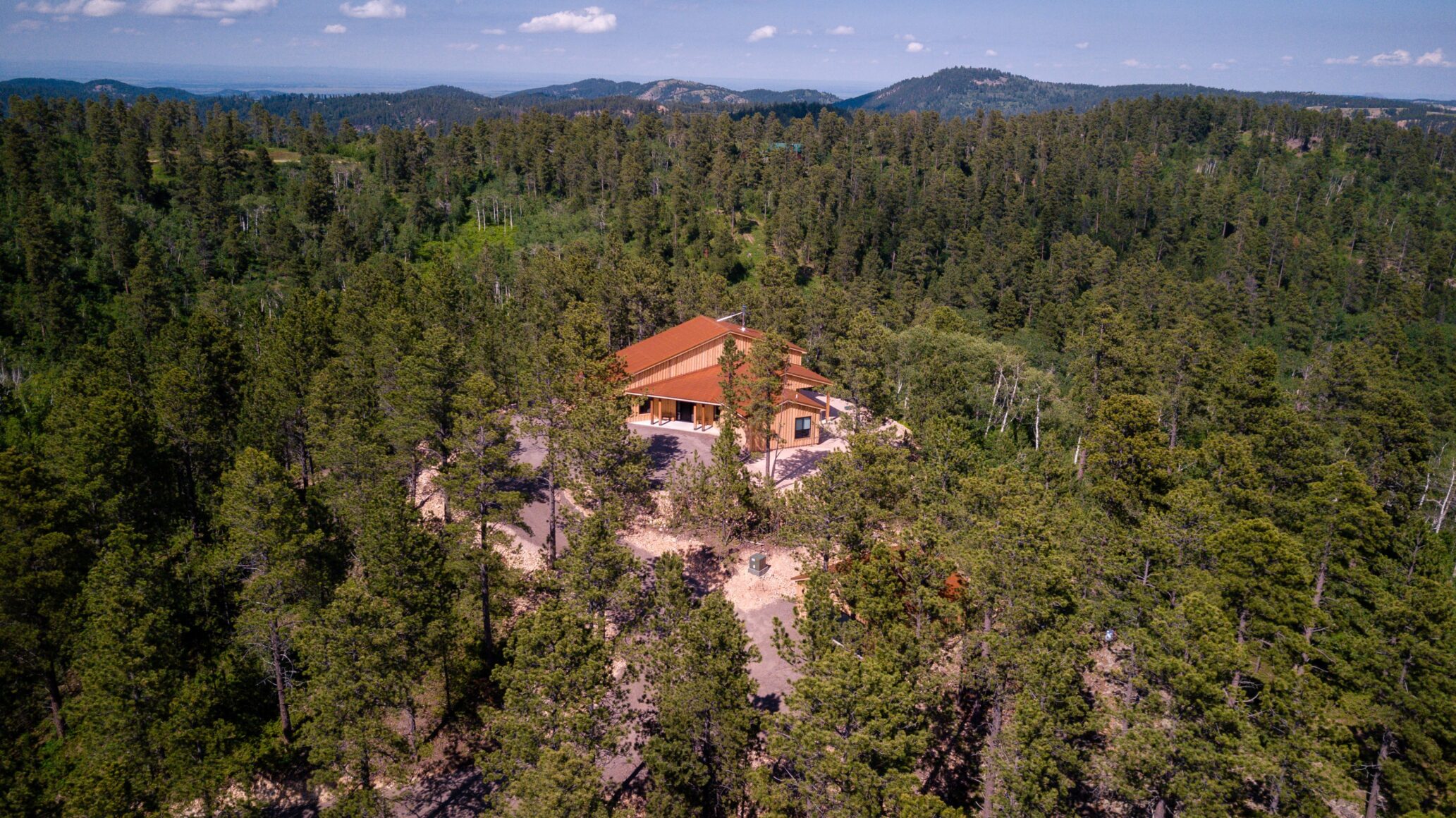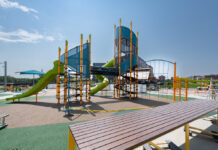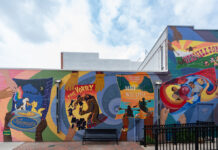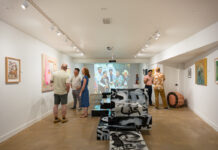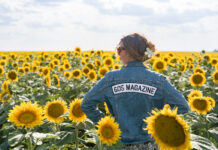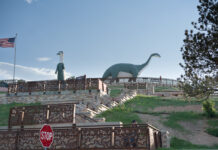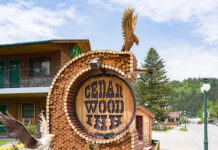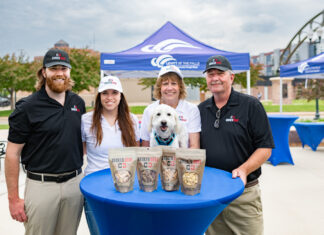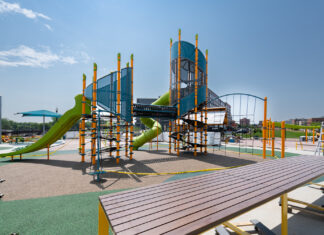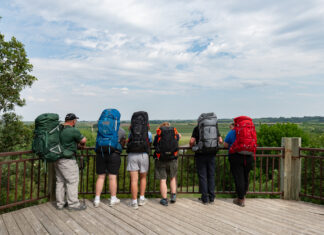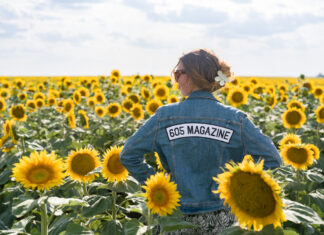Known for his “mountain modern” flair, John Koch of John Koch Construction knew he wanted to bring his home-building skills to the Black Hills area. Koch, his brother, and their friends decided to buy property in Lead, and when his friends ended up selling him their portions, it was the perfect time to begin the building process. A few years, multiple road trips, and one sheep mural later, the Sheep Hill Chalet was born.

“i just want people to walk in and get a lot of feelings. I want them to feel comfortable, outdoorsy, and welcome.”
GRANDIOSE GREAT ROOM
After navigating the over seven-acre terrain and finding the perfect spot to build, Koch began planning the cabin of his dreams.
“We found this floor plan online and tweaked it just a little bit, purposely moving the fireplace to the middle of the room to offer a little bit of separation between the two spaces,” he said.
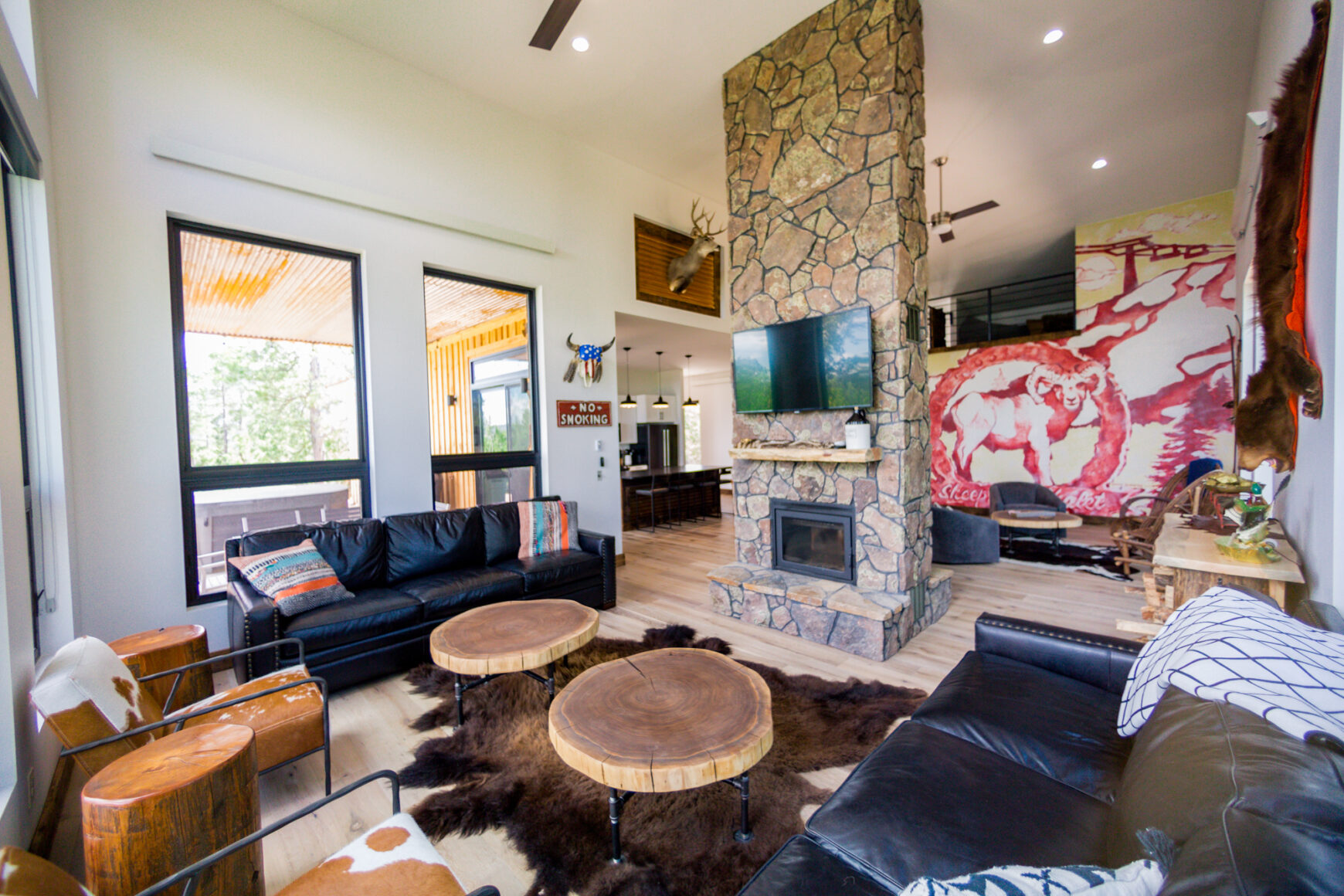
Besides the multitude of taxidermy, the two spaces sport 16-foot windows, locally made furniture, and eye-catching art that adds culture and community to the secluded lodge.
“The wicker furniture was hand-crafted by the owner of Monk’s House of Ale Repute, Jerry Hauck, which is amazing. As far as the Native American print above the fireplace, we saw it hanging at Kaladi’s Bistro in Sioux Falls, and I bought it off the wall and had it framed,” he said.
In addition to the open-concept kitchen and dining room, this space also allows access to the outdoor area that consists of a grill, a sitting area, and a hot tub with a view.
HIGH-RISE HANGOUT
Sharing a wall with the living area is the loft— an added space that caters to kids and adults alike.
“The mural on the wall of the loft is a one-of-a-kind piece by Shaine Schroeder. He came out here for about a week to work on this, which is
amazing,” said Koch.
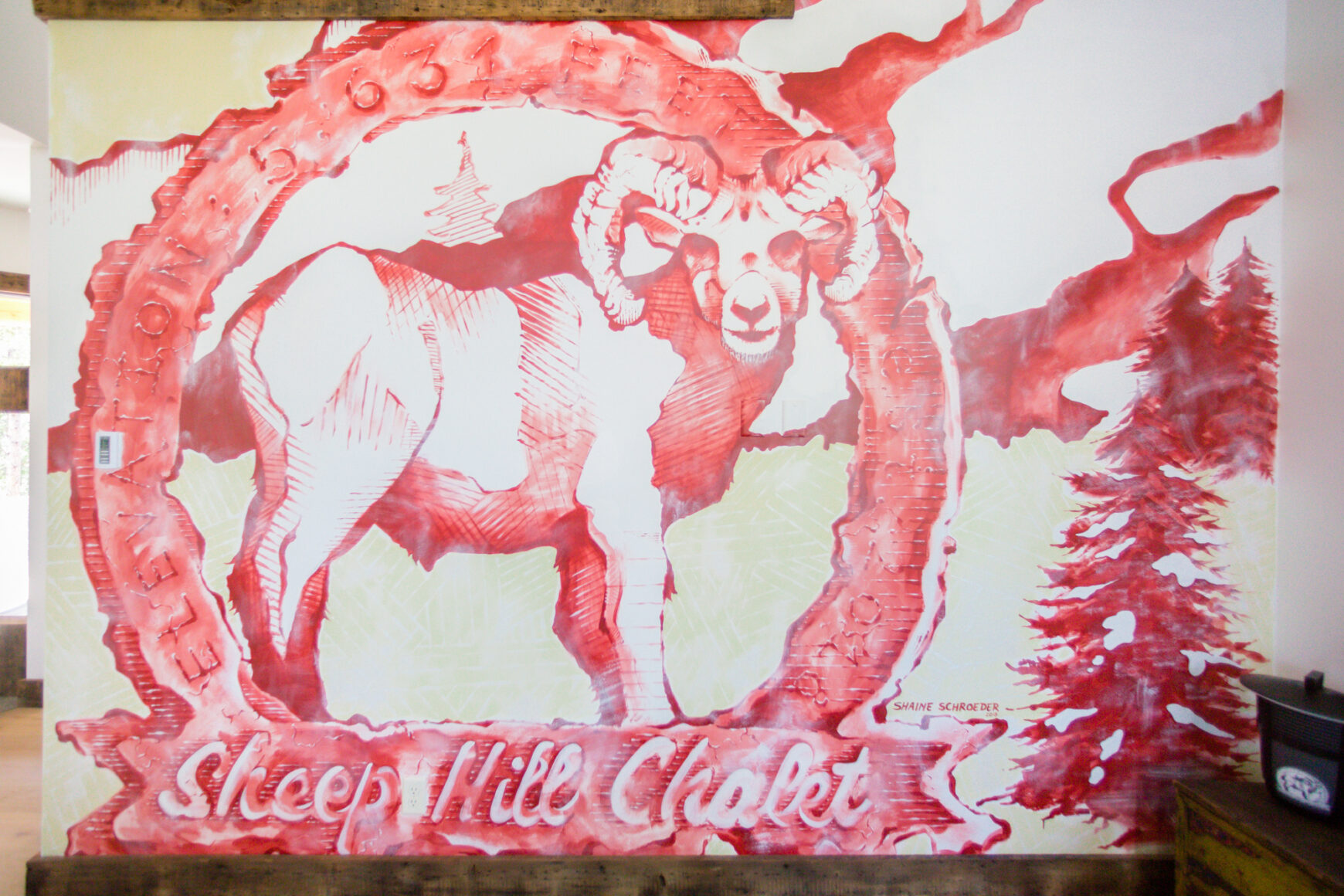
Around the corner is a metal ladder that leads to the intimate area. Complete with a bean bag chair and TV, this allowed Koch to create a space for the children without giving up a ton of space.
“Putting stairs in for the loft was going to take up too much room, so we went with the ladder. I really like the way the metal looks strapped to the wall,” he said.
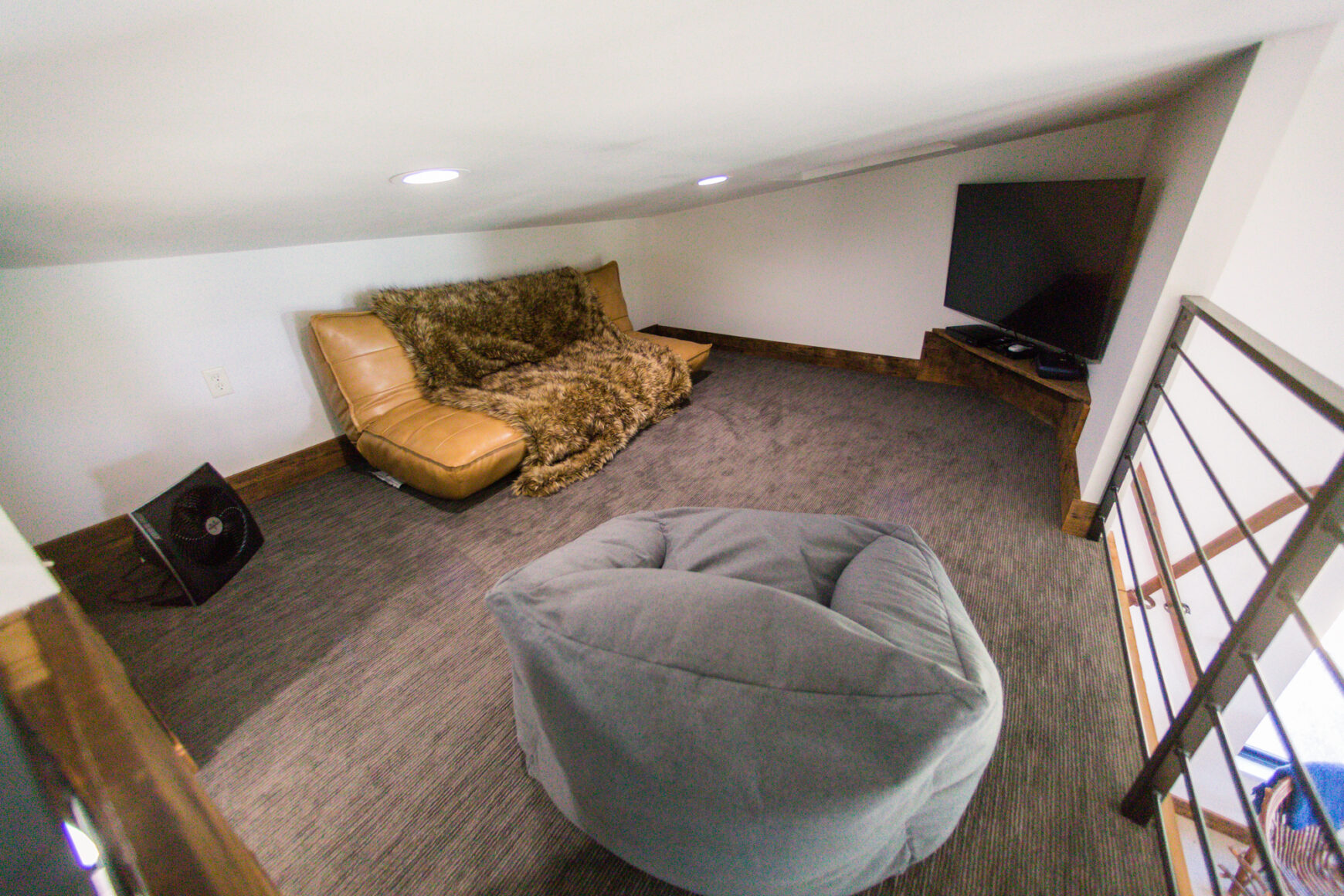
BUILT-IN BUNKS
During one of Koch’s many week-long trips to the jobsite, he realized that in order to accommodate a large amount of people, he needed to utilize every square foot.
“One thing I kept thinking was that people on vacation don’t need super big bedrooms, so I knew that is where I needed to conserve space,” he said.
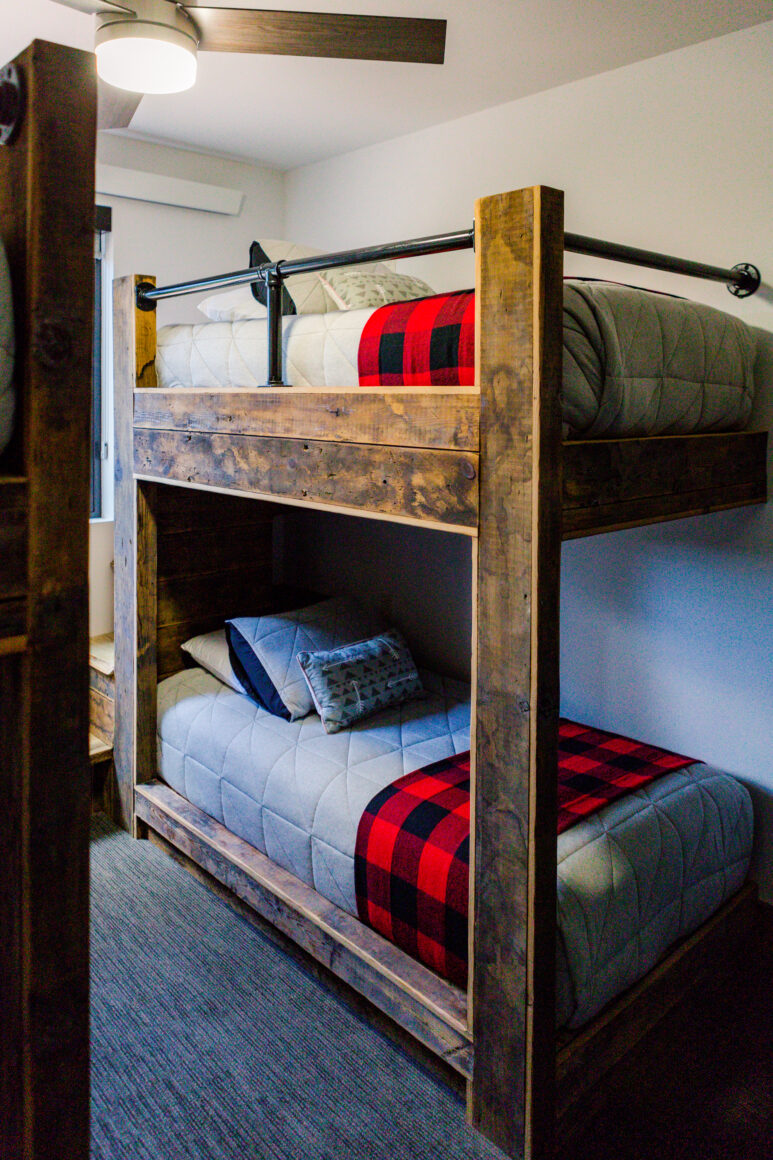
Koch’s main contractor, “go-to idea man,” and employee Brandon Voss took some creative liberty and ended up making built-in stairs in conjunction with the bunk beds.
“We found a photo of this concept, and Brandon was able to lay it out and build the steps into the beds,” he said. “We also have USB plugins built in to the beds to make it functional for both kids and adults.”
Making each space useful and appealing was constantly in the forefront of Koch’s mind, especially when it came to the final touches.
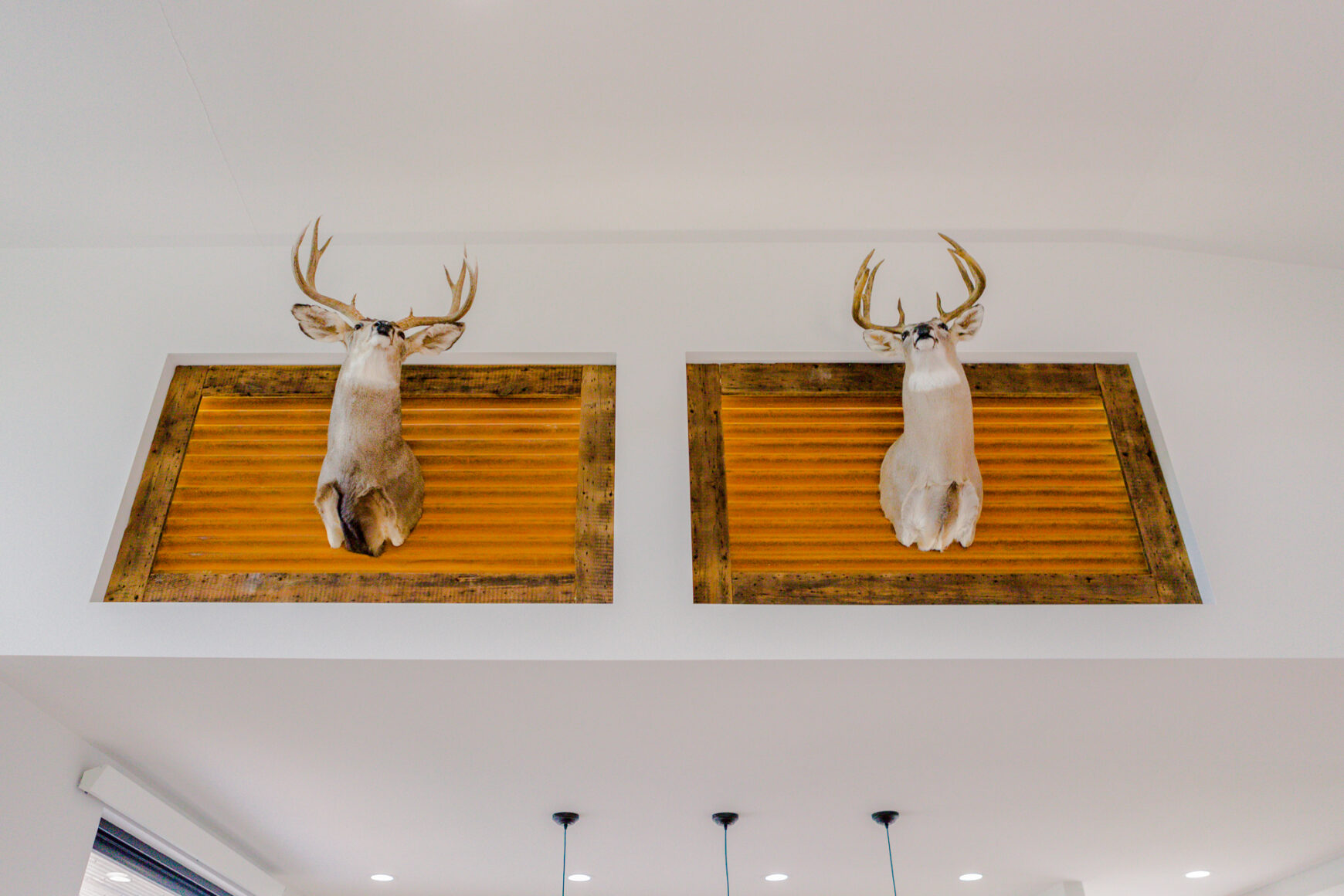
“THE ONE THING ABOUT A CABIN IS THERE ARE NO RULES WHEN IT COMES TO DECORATING.”
HISTORIC HIDES
Besides the custom furniture and the alluring location, Koch was able to include enticing details that make this cabin one to remember, especially in the guest bedrooms.
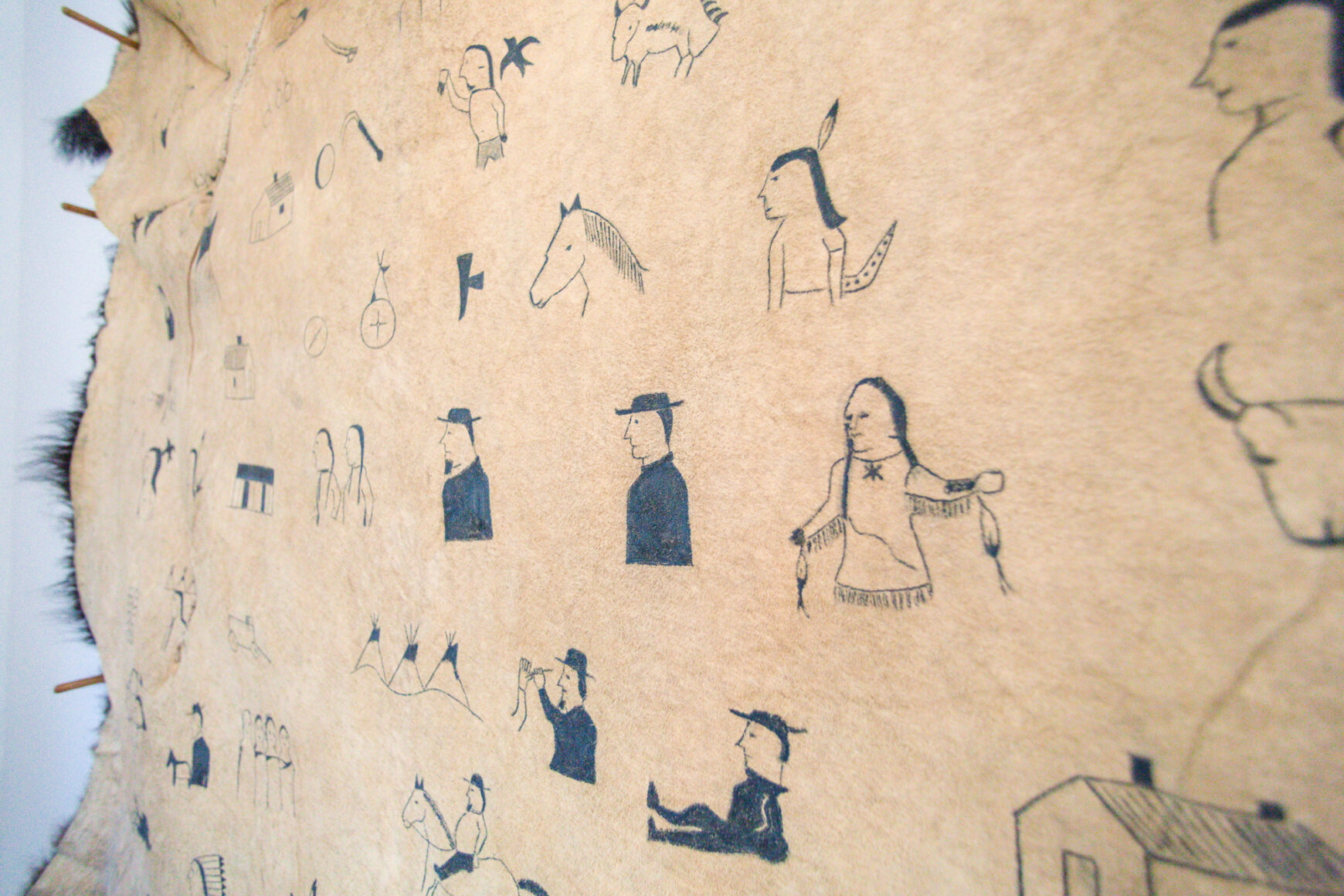
“We got the buffalo hide from Prairie Edge Trading Co. & Galleries in Rapid City. The story is the tribe would pick the most pivotal thing that happened that year and etched it on the hide, like a baby being born. It comes with a legend you can look through to figure out what the symbols mean,” he said.
With this bedroom only having one window, Koch knew he needed some sort of added value for the space.
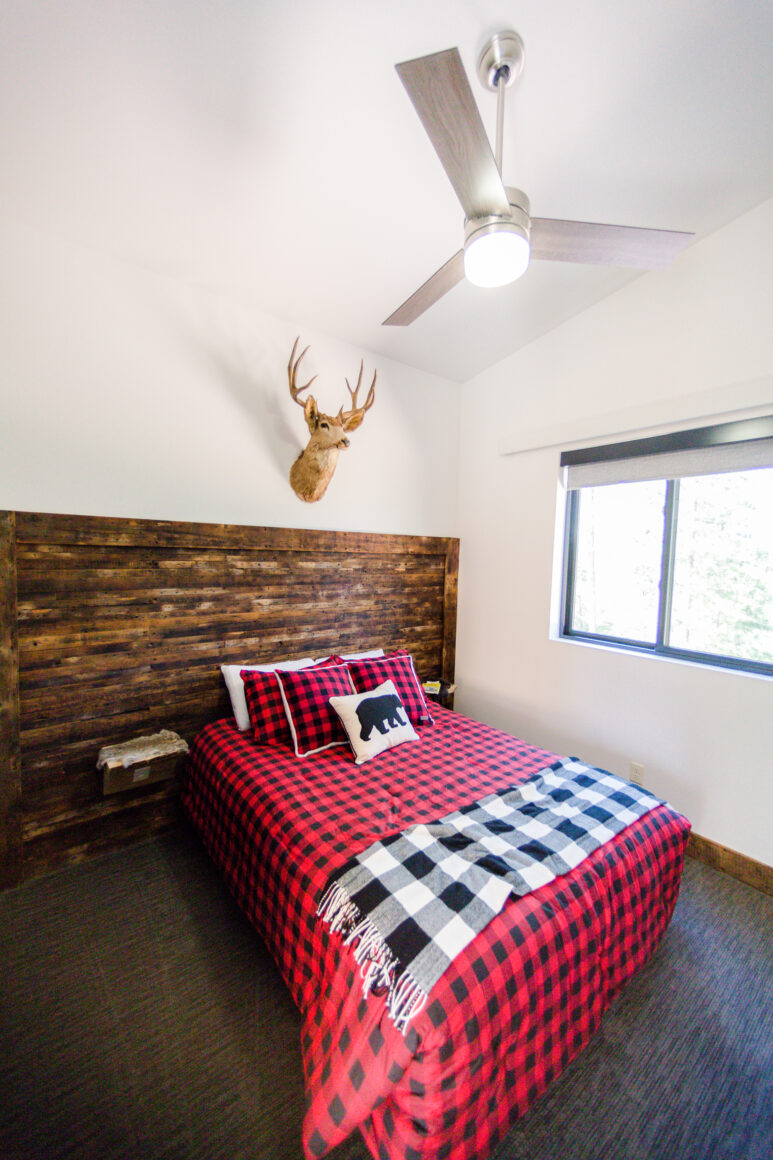
“I just thought it would be a nice way to relax when you’re lying there,” said Koch. “I want people to be able to relax anywhere in this cabin, and this is just one way they can.”
FOR MORE INFORMATION, VISIT SHEEPHILLCHALET.COM.


