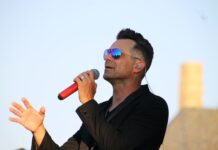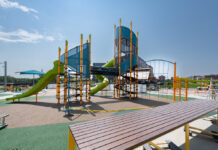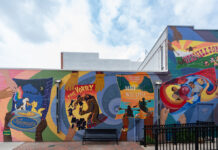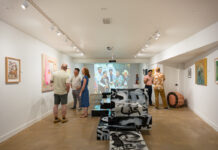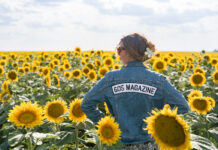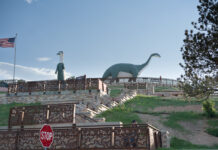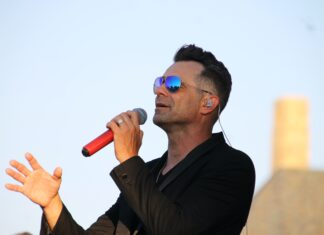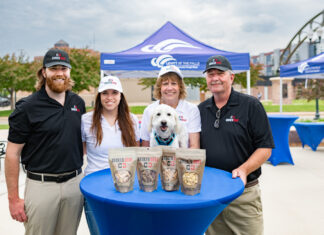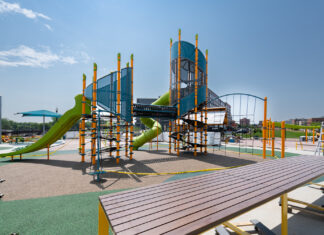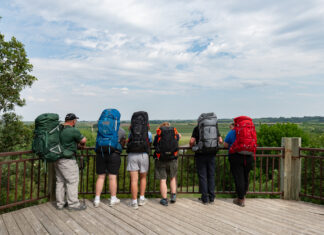Being part of a big family can have its positives, but finding a gathering space to accommodate over 15 people is not one of them. So when Liz Groetken, a Vermillion Optometrist, and her four siblings found out Jon Moser of Moser Construction was building a house in their hometown of Yankton, they were immediately interested. Located across from Lewis and Clark Recreation Area, The Lake House – as it’s been dubbed – acts as both their meeting place and the newest Yankton Airbnb/VRBO.
A ROOM WITH A VIEW
As if the location of the home wasn’t enough of a draw, the fact that you can see Lewis and Clark Lake from almost every room definitely helps. The siblings decided early on to utilize an open concept design, carrying it throughout the kitchen, living room, and basement.
“One thing we did differently is put in full windows instead of top cabinets,” said Groetken. “This view is just too good to miss, and half of the time you can’t reach your top cabinets anyway, so we thought a panoramic view would be better.”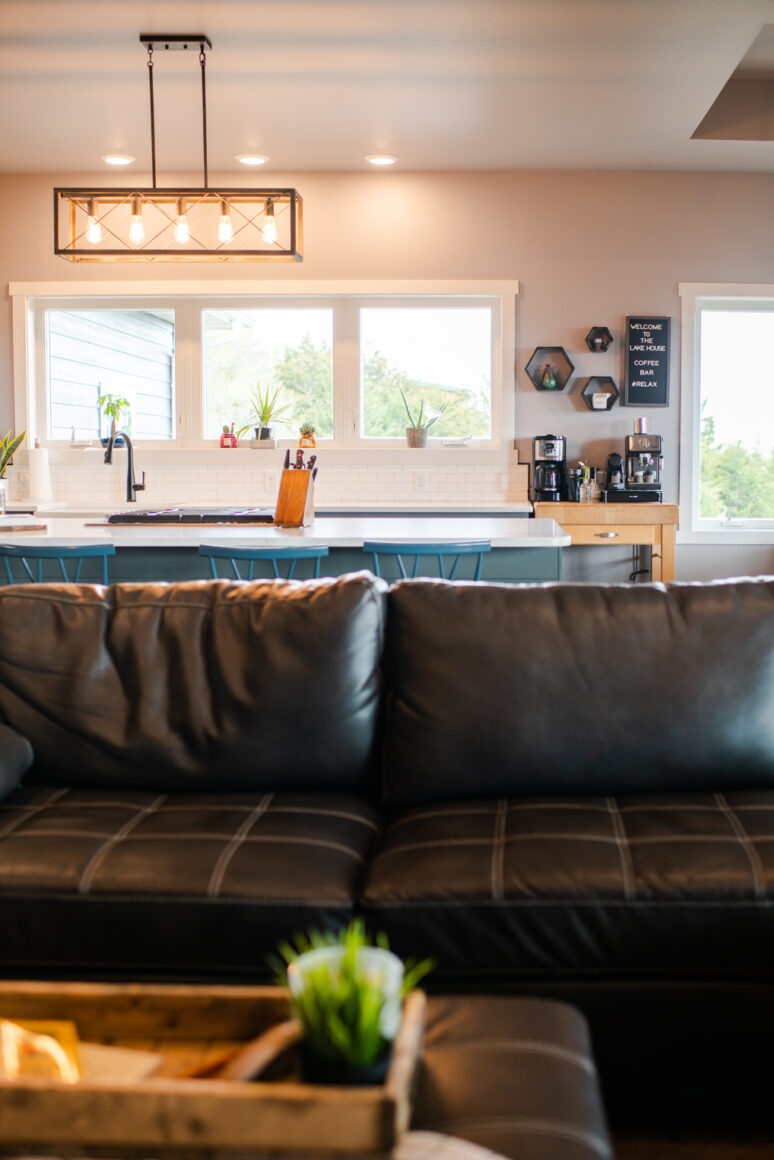 The open kitchen connects to the dining area, as well as the living room. Both areas have a clean and simple feel, with a mix between beach bungalow and farmhouse visible in the décor.
The open kitchen connects to the dining area, as well as the living room. Both areas have a clean and simple feel, with a mix between beach bungalow and farmhouse visible in the décor.
“This was a passion of all of ours. We all worked really hard to bring all of our styles together,” explained Groetken.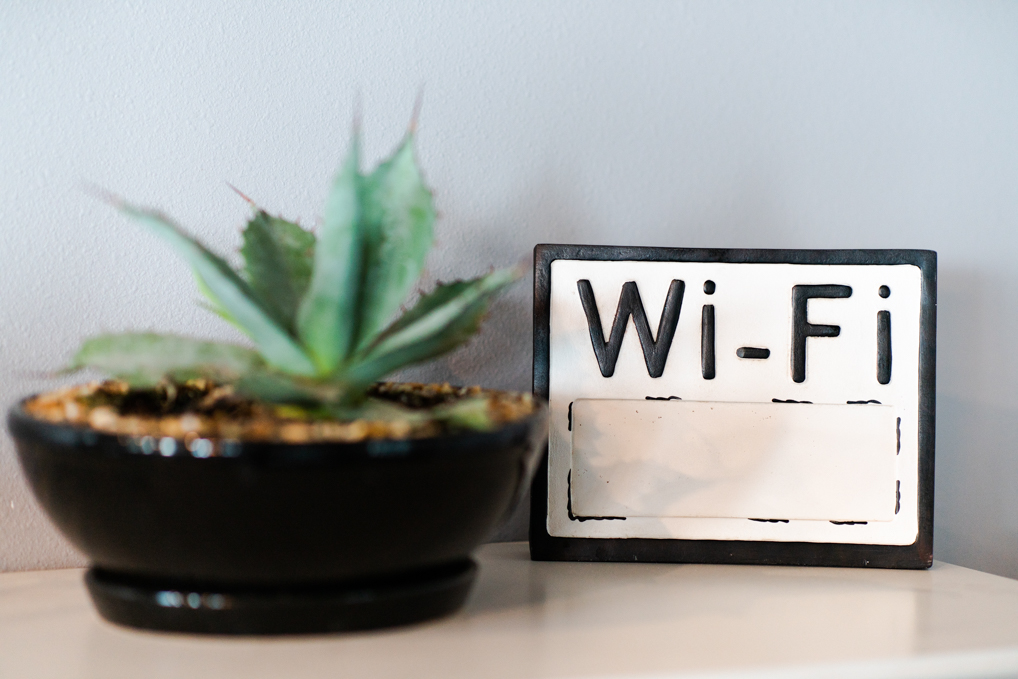
“our dad was a general contractor growing up, so he ended up doing a lot of project management along the way.”
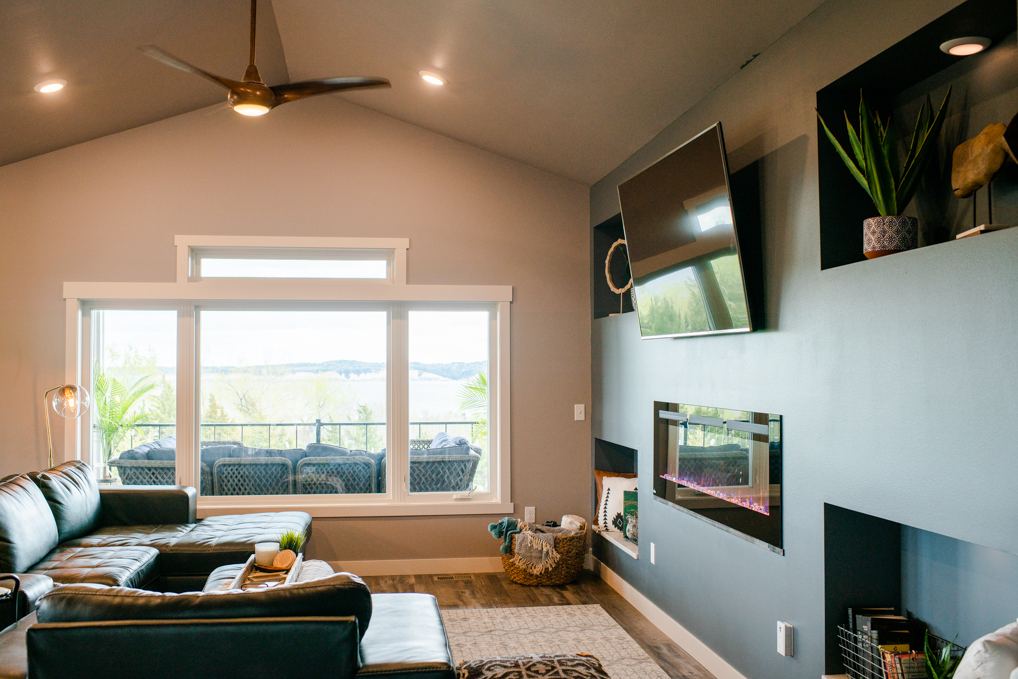 Not only do the upstairs areas flow into each other, but there is an abundance of various seating areas, from the kitchen to the living room to the outdoor patio.
Not only do the upstairs areas flow into each other, but there is an abundance of various seating areas, from the kitchen to the living room to the outdoor patio.
“Everything was made with our entire family in mind. We know there are a lot of families that need a place with a lot of space, so the was important to us,” she said.
TAKE IT EASY
The living space goes from inside to outside, where Groetken points out the family’s favorite spot to relax tucked between the breakfast nook and the master bedroom.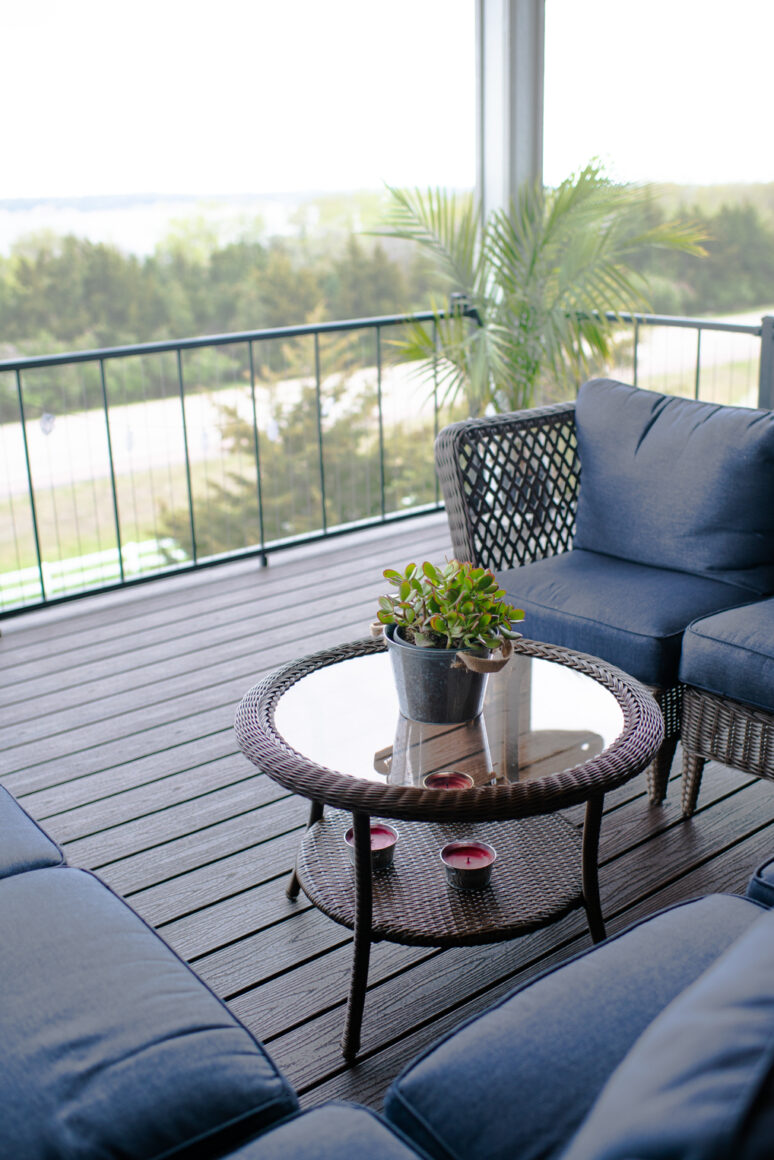 “Whenever we get together we end up spending most of our time out there. We bring blankets out to the deck, and usually when one person leaves someone new takes their spot,” she said.
“Whenever we get together we end up spending most of our time out there. We bring blankets out to the deck, and usually when one person leaves someone new takes their spot,” she said.
Through the door is the master bedroom, complete with a sliding barn door for the closet and it’s own master bath.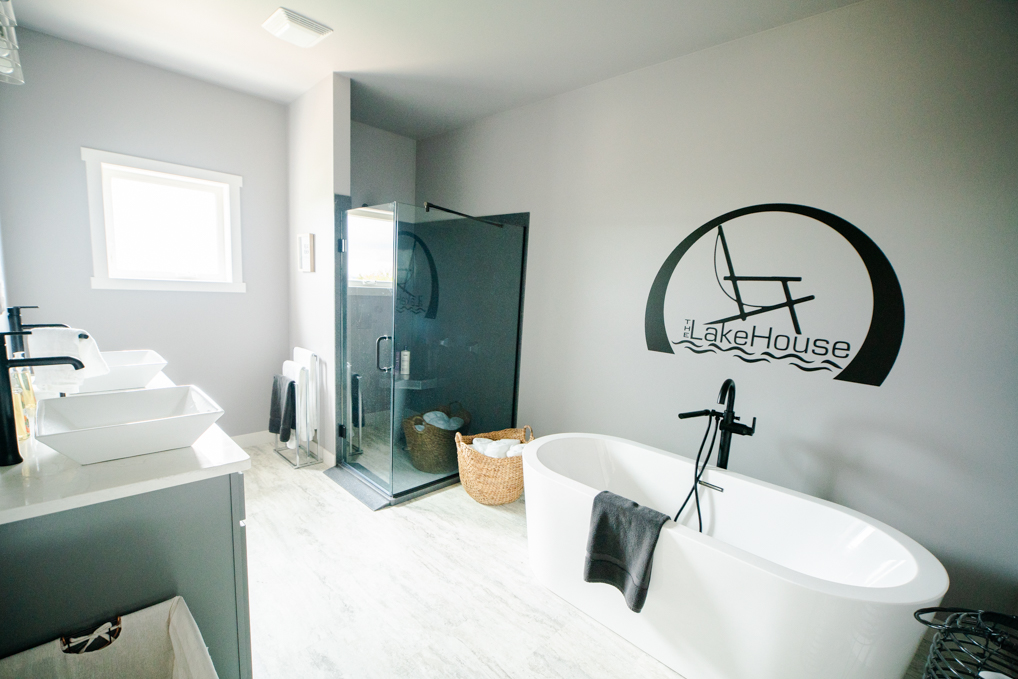 “There is mood lighting above the bathtub. So, if you want to take a chill bath you can have blue lights. You can also have a Northern Lights feel with red and purple,” explained Groetken. “It was just a cool thing we could add for our guests.”
“There is mood lighting above the bathtub. So, if you want to take a chill bath you can have blue lights. You can also have a Northern Lights feel with red and purple,” explained Groetken. “It was just a cool thing we could add for our guests.”
LOWER LEVEL LUXURY
The stairs lead to a spacious living area in the basement, combining plush furniture, a wet bar, and plenty of space to hang out.
“Dad wanted to make sure we had a pool table, so that was a must,” smiled Groetken.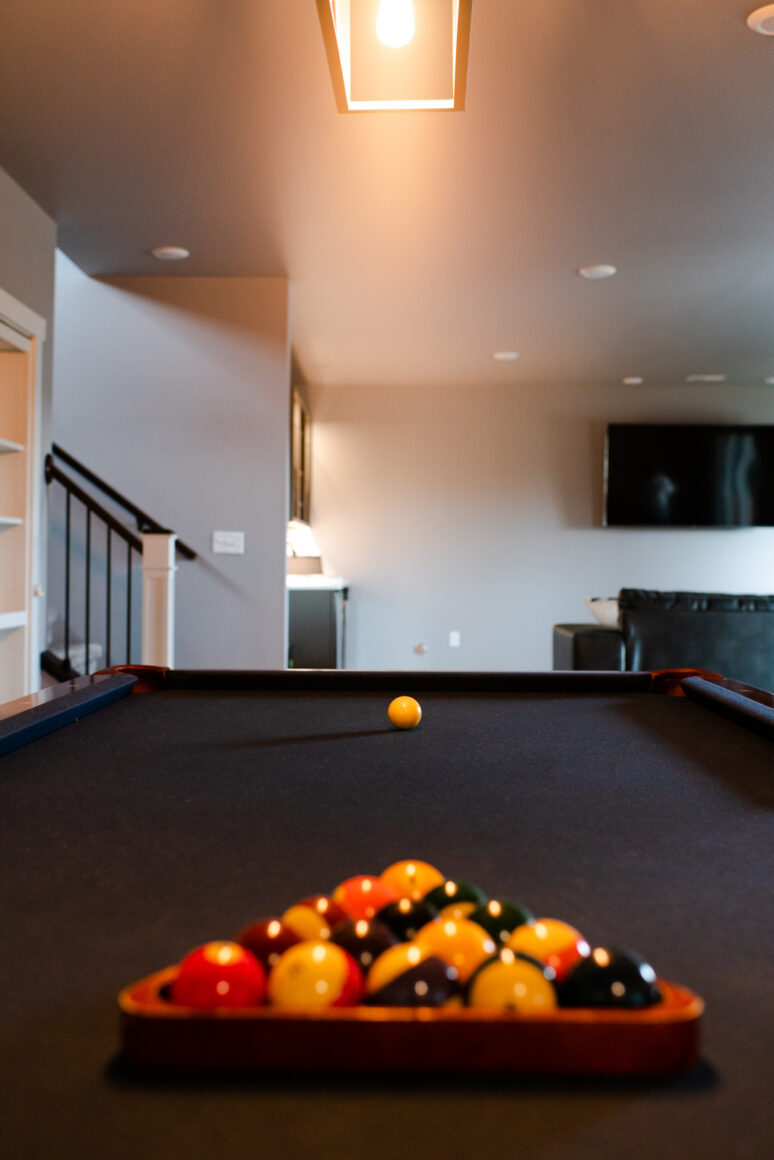 Besides the game area and the media room, Groetken pointed out a bookshelf that doubles a a secret door, leading to a kid’s hideout next to the stairs.
Besides the game area and the media room, Groetken pointed out a bookshelf that doubles a a secret door, leading to a kid’s hideout next to the stairs.
“We wanted to kiddos to have a space of their own, that was different and fun. We decided on an Alice in Wonderland theme, and that definitely goes with it,” she said.
The rest of the basement houses three more bedrooms, a bathroom, and multiple exits to the lower patio area.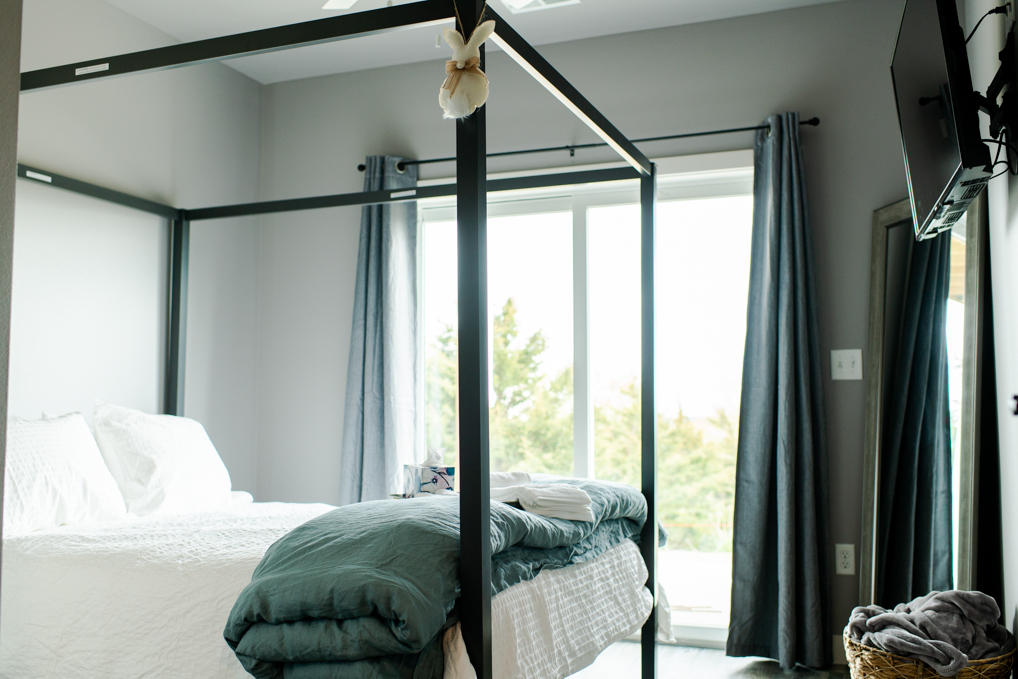 “The rooms down here are like cozy little sanctuaries. They are perfect for people that like their privacy, but still want access to the view,” said Groetken. “It really is about having a space for everyone.”
“The rooms down here are like cozy little sanctuaries. They are perfect for people that like their privacy, but still want access to the view,” said Groetken. “It really is about having a space for everyone.”
FOR MORE INFORMATION, VISIT LEWISANDCLARKCABIN.COM.




