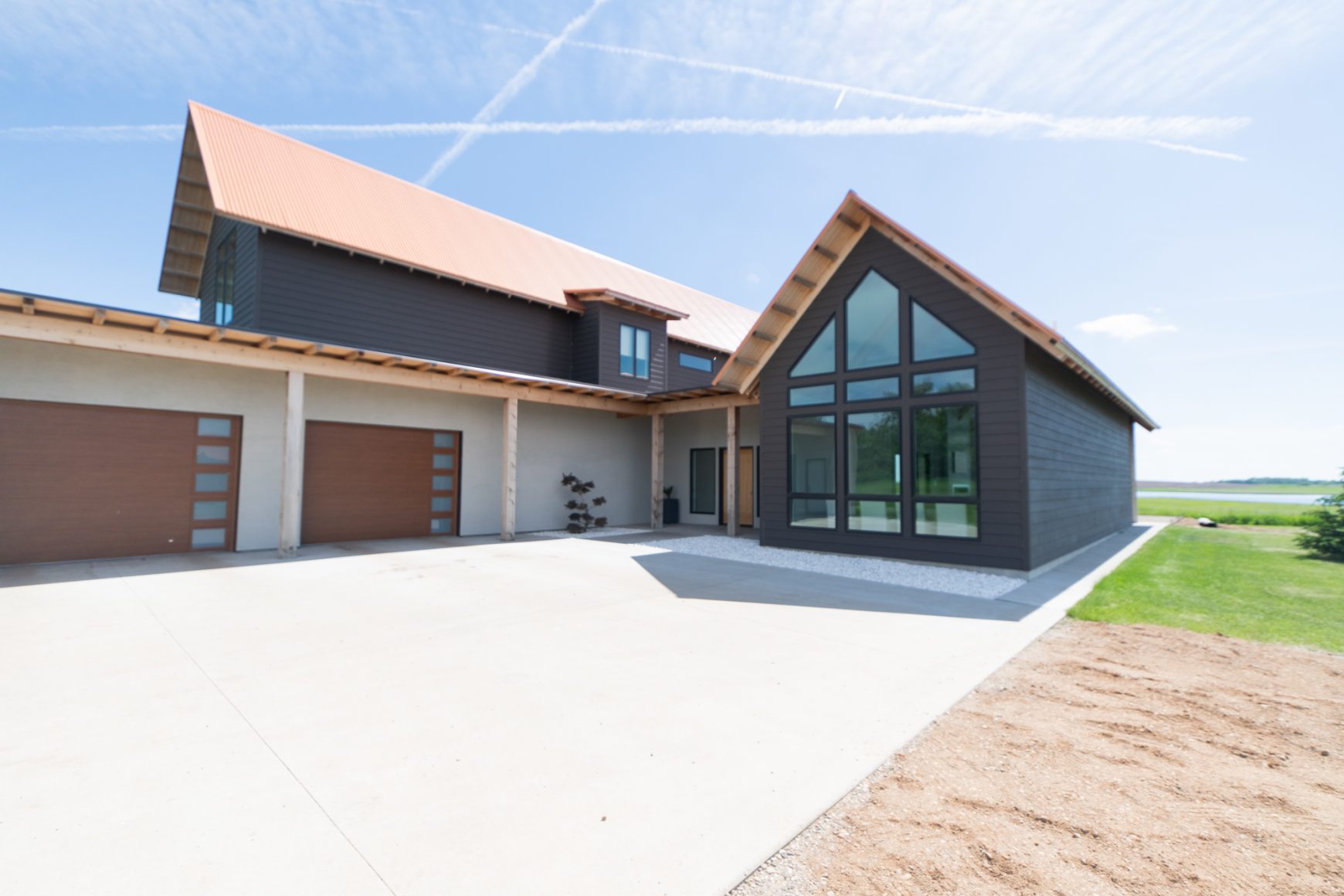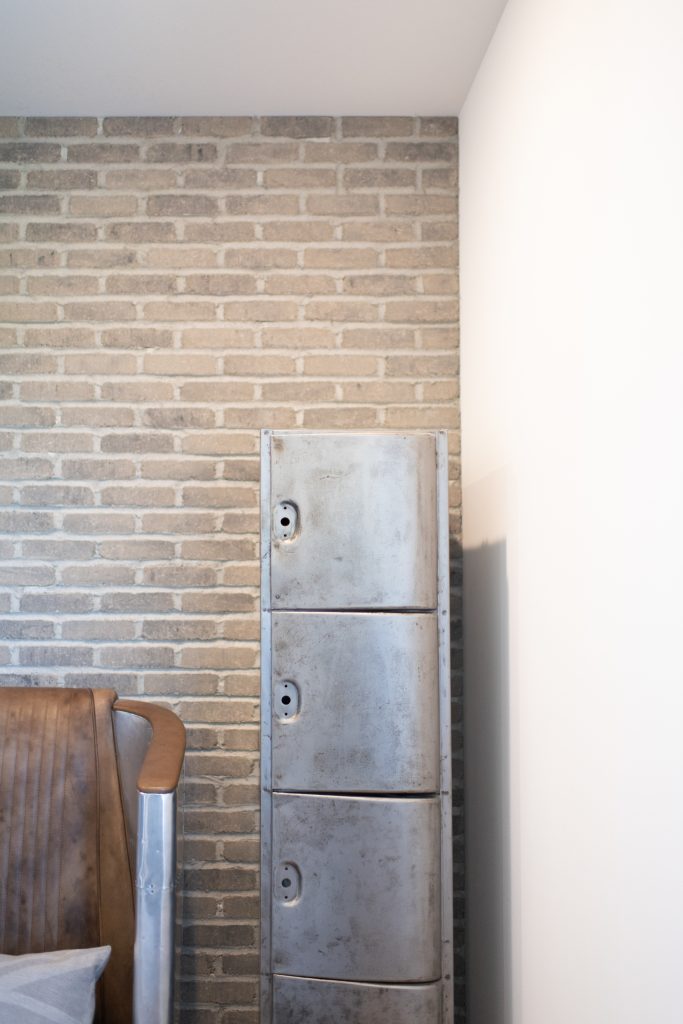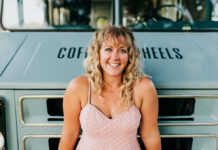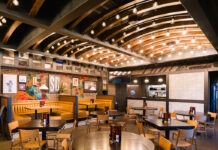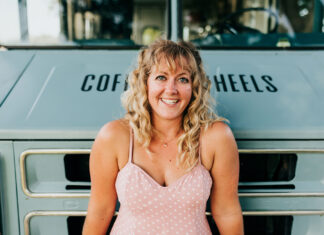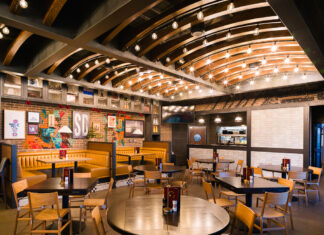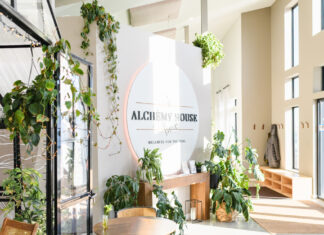Neonatal Nurse Practitioner Holly Taschner and husband Craig of Fire Engineering, Inc. left the bustling streets of Sioux Falls for the relaxed feel of Bryant, building their dream home just miles from their hometown. From the copper roof to the “H-shaped” layout, this minimalist manor offers just the right amount of accommodations, space, and character.
DISTINCT DESIGN
Right off the bat, the curved driveway opened to the window-heavy home, placed upon 10 acres of land. With dark siding and a metallic glow from the copper covering, it had just the right amount of rustic and modern to keep things balanced and unique.
“One of the HGTV Dream Homes was kind of the inspiration behind it. I just added my modern muse to it,” said Holly. “There is a clear difference between city modern and rural modern, so we had to make sure it didn’t look out of place.” 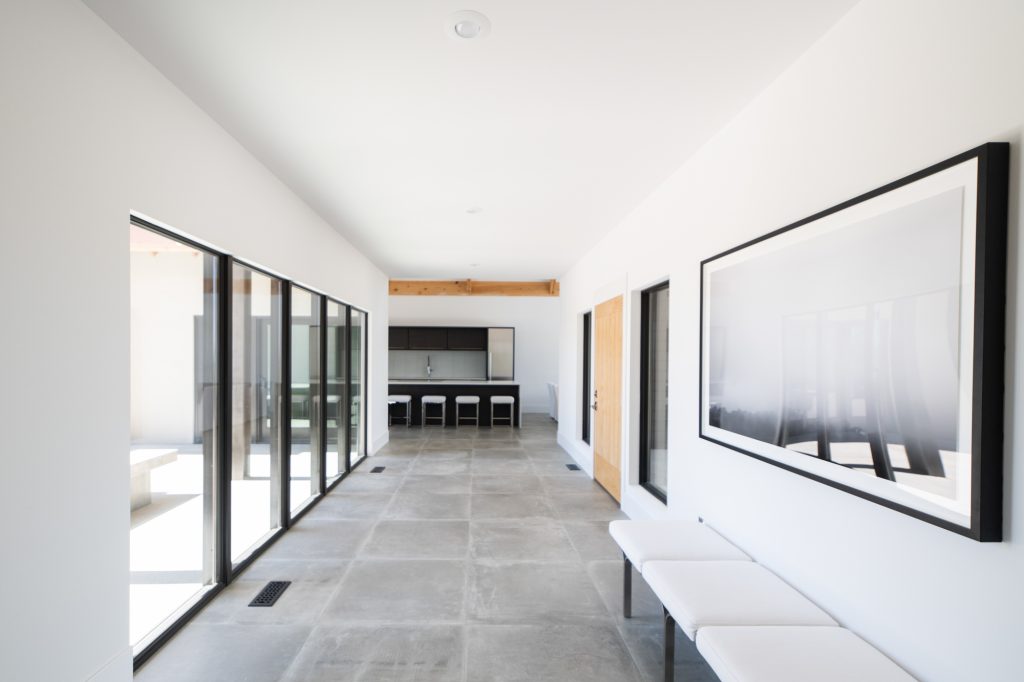 Parallel to the front door is the courtyard, sandwiched between the two opposing spaces created by the shape of the home.
Parallel to the front door is the courtyard, sandwiched between the two opposing spaces created by the shape of the home.
“The vision was to have an entertainment side and a living side, with a big breezeway that connects the two. As far as the courtyard goes, it’s just a great place to hang out, eat in the summer, and watch the sunset over the water,” she said. 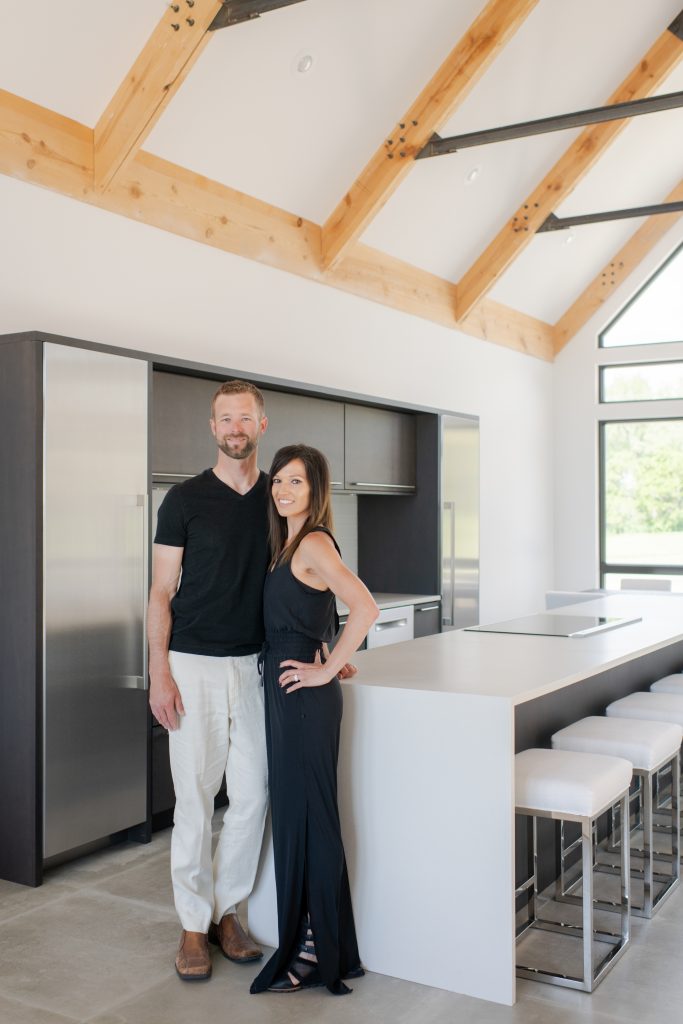
FUNCTIONAL FENG SHUI
The entertainment side of the house consists of a dining room, the kitchen, and one of two sitting areas. The open concept not only adds to the airy feeling of the all-white walls, but also goes along with Holly’s minimalist lifestyle.
“I like all 90 degree angles, very modern and clean. We worked with Showplace Kitchens to create a space that is clean, minimal, with hardly anything anywhere,” she said. “There is no clutter, no extra drawers, and everything has a home.”  The sleek and empty countertops provide a smooth transition into the sitting area. The white couch and marble fireplace frame the large marble coffee table, continuing the monochromatic theme of the house.
The sleek and empty countertops provide a smooth transition into the sitting area. The white couch and marble fireplace frame the large marble coffee table, continuing the monochromatic theme of the house.
“The coffee table allows so much space. People told me before coming into this that the white walls, concrete floors, and white marble would feel very cold, but it’s the complete opposite to me. It’s calm and very serene,” explained Holly.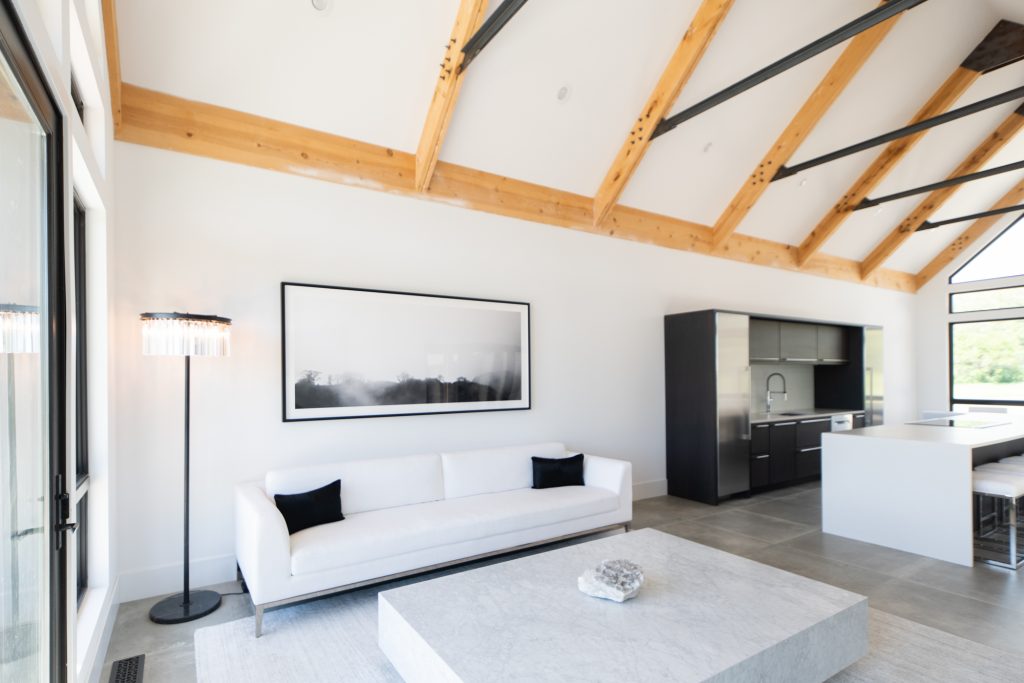
DEN OF DREAMS
On the other side of the house, in the living quarters, are the bedrooms. Both kids’ rooms and the master uphold the philosophy of less is more, from décor to color palette.  “I am such a fan of the monochromatic feel, and I just wanted everything to flow,” said Holly.
“I am such a fan of the monochromatic feel, and I just wanted everything to flow,” said Holly.
Ava and Owen have the upstairs rooms, each with their own bathroom. Ava’s room has two sets of bunk beds, a desk, and a floating brick wall that divides the sleeping space from the bathroom.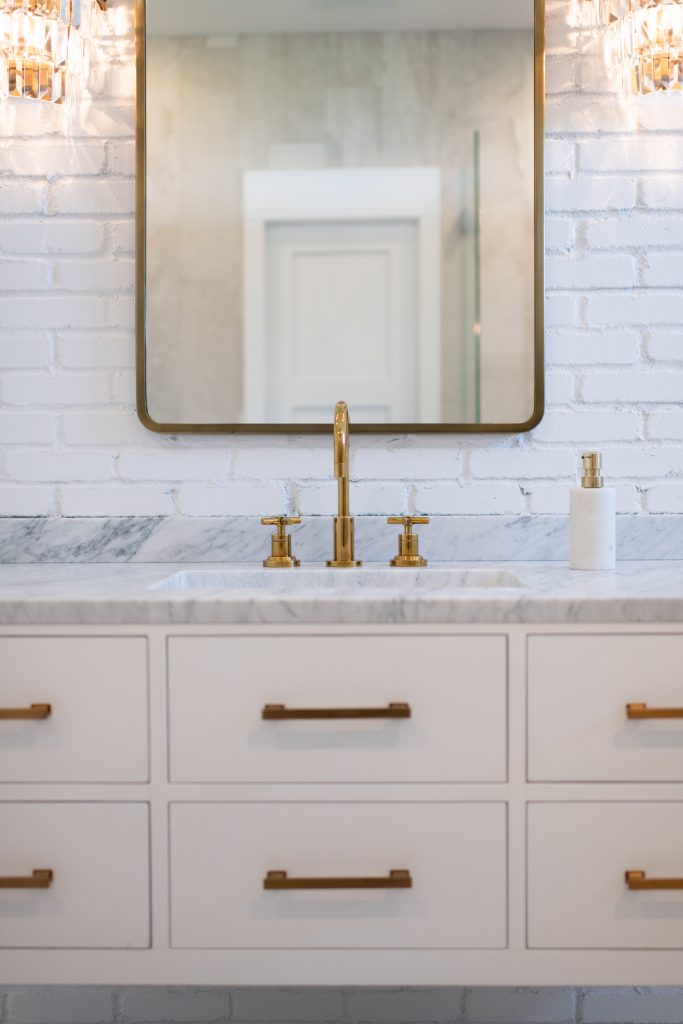
“I just knew I wanted it to be open and for her to have a great space for sleepovers,” said Holly. “Since the kids are only 14 months apart, they can all hang out here with their friends.”
Aware of the dangers of having all white furniture and two kids, Holly has the perfect solution to almost every stain-centered concern. 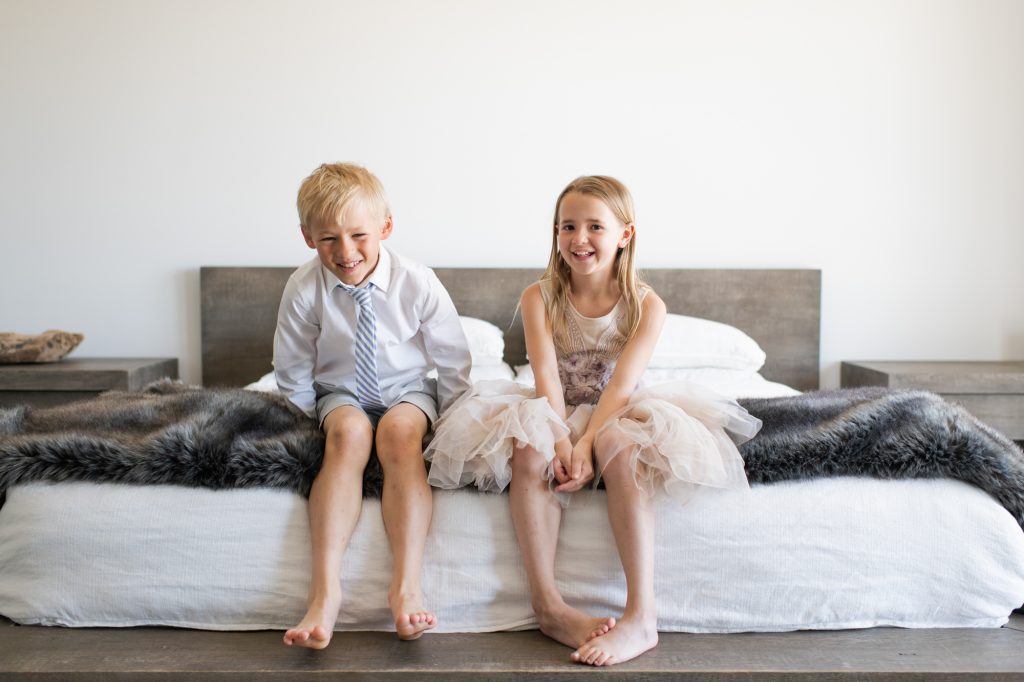 “People think that having white furniture around kids is stressful, but just make sure you have Resolve on hand and you’re good,” she laughed.
“People think that having white furniture around kids is stressful, but just make sure you have Resolve on hand and you’re good,” she laughed.
OPEN OASIS
Down the stairs from the kids, and across the courtyard from the living space, is the master. The bed faces a wood-paneled fireplace, and the floor-to-ceiling windows provide a view of the acreage, as well as a feeling of complete openness. 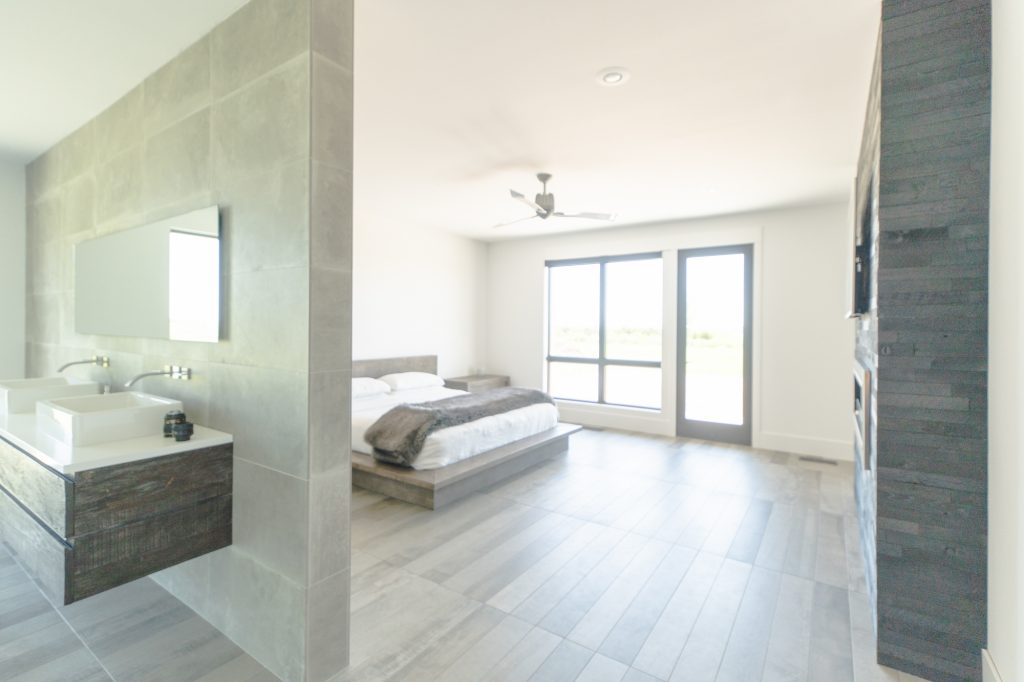 “I wanted it to feel like one big room,” said Holly. “The half-wall between the sleeping area and the bathroom allows for that. I just love the way the wide-open space feels.”
“I wanted it to feel like one big room,” said Holly. “The half-wall between the sleeping area and the bathroom allows for that. I just love the way the wide-open space feels.”
The room flawlessly flows into the bathroom, which is home to a zero-entry shower and a 650-pound free-standing concrete tub.  “The tub was a big one for us. I just love it. You would think it would get cold, but the concrete resin keeps the stone pretty tepid,” she explained.
“The tub was a big one for us. I just love it. You would think it would get cold, but the concrete resin keeps the stone pretty tepid,” she explained.
With grays, whites, and tans continuing throughout the home, it’s easy to see the calmness this space brings to the family, a precise continuation of the peaceful prairie just outside.  “I just feel like things need to have a reason to be in a room,” said Holly. “It’s super functional because it’s absolutely everything you would ever need.”
“I just feel like things need to have a reason to be in a room,” said Holly. “It’s super functional because it’s absolutely everything you would ever need.”


