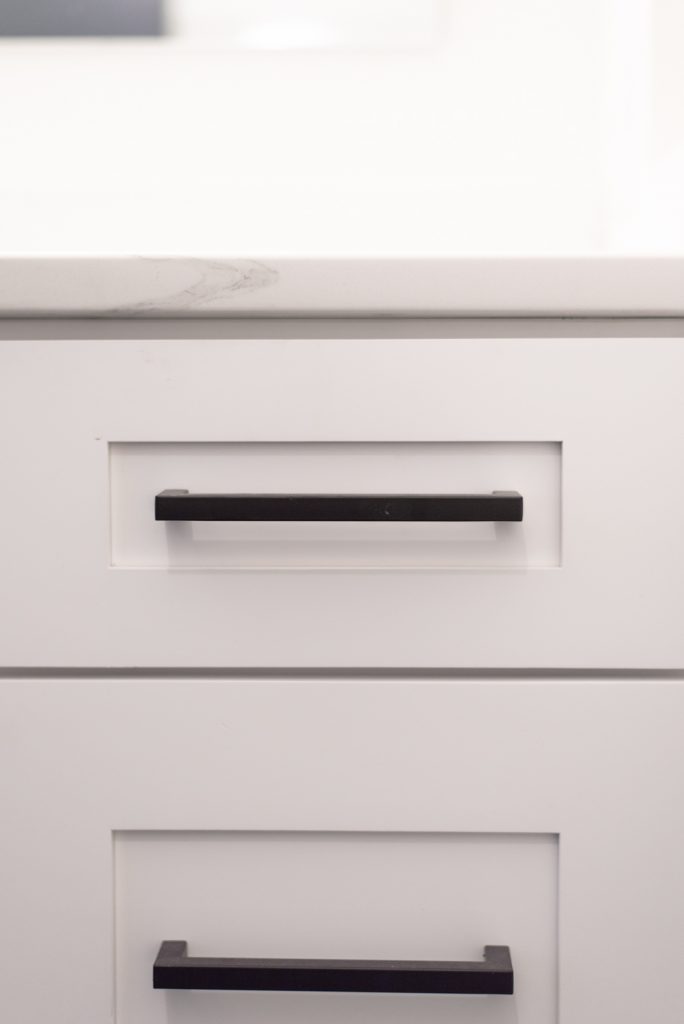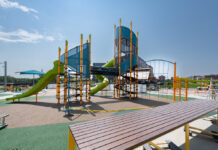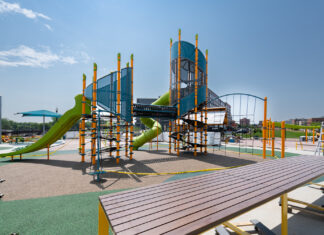What do you get when you combine a collegiate architecture program, an environmentally conscious builder, and government funding? The only passive net-zero house in South Dakota. President of Brookings Built Green, Dusten Hendrickson, walked us around his latest build, explaining what it means to be net-zero.
CURB APPEAL
From the street it’s easy to see that this home is different than the surrounding styles in Brookings. With black siding, raw wood, and a statement red front door, there is nothing that doesn’t appeal to the eye.
 “The students of the South Dakota State University Department of Architecture (DoArch) designed this, from the rock benches to the interior,” said Hendrickson. “There is something about having a porch with an uninterrupted sightline that makes it feel so much more open.”
“The students of the South Dakota State University Department of Architecture (DoArch) designed this, from the rock benches to the interior,” said Hendrickson. “There is something about having a porch with an uninterrupted sightline that makes it feel so much more open.”
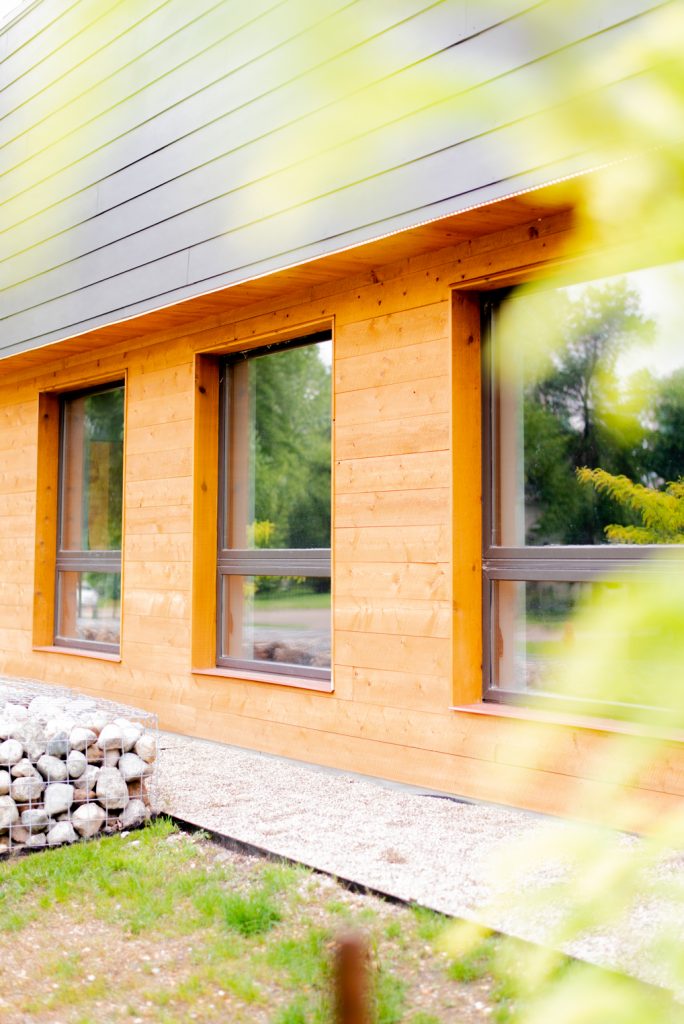 The sleek appearance of the home carries on to the garage, which is directly behind the house and is connected by a breezeway.
The sleek appearance of the home carries on to the garage, which is directly behind the house and is connected by a breezeway.
“Usually on a passive house you don’t connect the garage to the house without making the whole garage passive as well,” said Hendrickson.
FEEL-GOOD FLOW
The home opens to a large living space that is framed by windows and an open walkway on the second level.
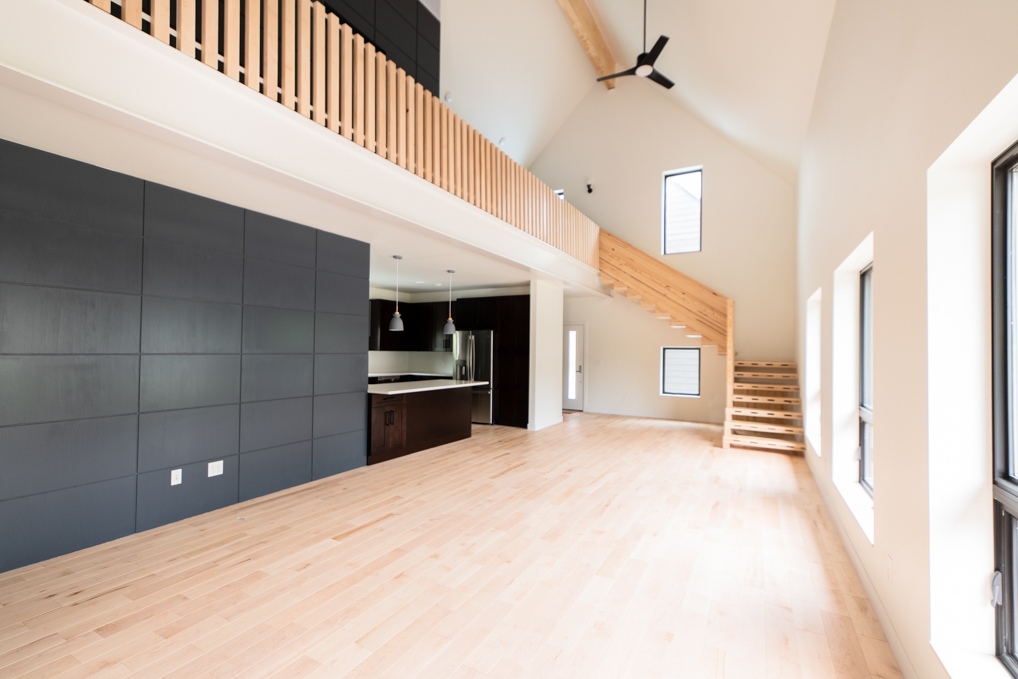 “This specific space is a really modern space. The exposed beams, raw wood, and white walls really give it a Scandinavian feel,” said Hendrickson. “The kitchen right off the main room is different than most modern kitchens, but the size and design make it fit with the house.”
“This specific space is a really modern space. The exposed beams, raw wood, and white walls really give it a Scandinavian feel,” said Hendrickson. “The kitchen right off the main room is different than most modern kitchens, but the size and design make it fit with the house.”
Hendrickson continued to explain the importance of design and having a home that does more than contain your belongings.
 “When you have a lot of natural light and you have a lot of white everywhere, mixed with some raw wood, it actually does make you feel good,” said Hendrickson. “You feel happy to live in a space like this. There’s a reason why white on white is getting more popular.”
“When you have a lot of natural light and you have a lot of white everywhere, mixed with some raw wood, it actually does make you feel good,” said Hendrickson. “You feel happy to live in a space like this. There’s a reason why white on white is getting more popular.”
Up the stairs and to the left is a lofted area that leads to a bathroom and two bedrooms. Hidden in the modern design is the mechanical room, which acts at the control center for the home.
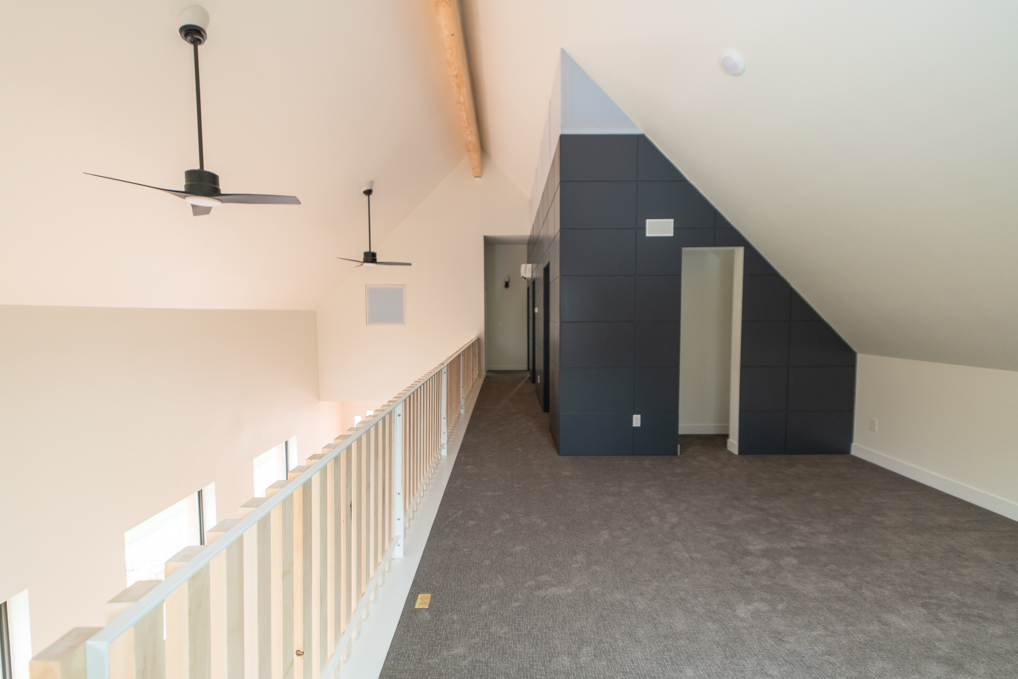 “This massive air exchanger balances the whole house, hot and cold, so that each part of the house is evenly heated and cooled,” said Hendrickson.
“This massive air exchanger balances the whole house, hot and cold, so that each part of the house is evenly heated and cooled,” said Hendrickson.
KEEP IT GREEN
Being that Hendrickson’s company focuses on the marriage of modern design and green methods, it seemed like a no-brainer for Brookings Built Green to take on this project.
 “We try to use a little bit of passive solar gain in all of the homes we build. Passive means it doesn’t take anything to heat or cool it. And net-zero means that you put the same amount or more energy back into the grid than you take,” explained Hendrickson.
“We try to use a little bit of passive solar gain in all of the homes we build. Passive means it doesn’t take anything to heat or cool it. And net-zero means that you put the same amount or more energy back into the grid than you take,” explained Hendrickson.
Besides the solar panels placed on the roof of the garage, Hendrickson pointed out the less obvious ways of keeping the home energy efficient.
 “We chose the European washer and dryer because they don’t force air outside,” said Hendrickson. “It might take some time to get used to, but it really helps keep the house more efficient.”
“We chose the European washer and dryer because they don’t force air outside,” said Hendrickson. “It might take some time to get used to, but it really helps keep the house more efficient.”
Efficiency is key, and seemed to be a theme that carried throughout the entire house, right up to the last window pane.
 “These windows are inset. See the window in the middle? It protects from the wind so it doesn’t push as much air through,” said Hendrickson. “The windows are made of two glass panes and two sheets of really light plastic, which makes them super economical four-pane windows. It’s nice to have natural light that is actively eco-friendly.”
“These windows are inset. See the window in the middle? It protects from the wind so it doesn’t push as much air through,” said Hendrickson. “The windows are made of two glass panes and two sheets of really light plastic, which makes them super economical four-pane windows. It’s nice to have natural light that is actively eco-friendly.”
FOR MORE INFORMATION, VISIT BROOKINGSBUILTGREEN.COM.





