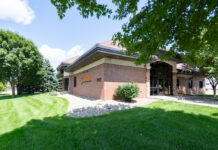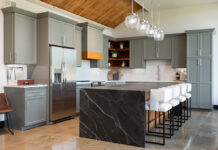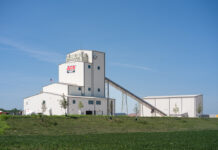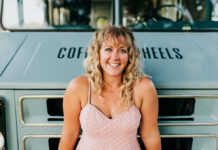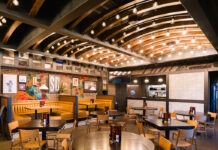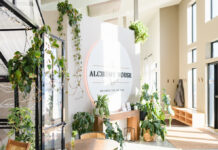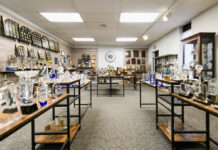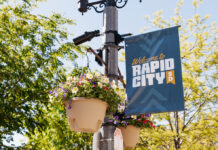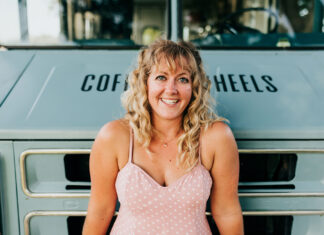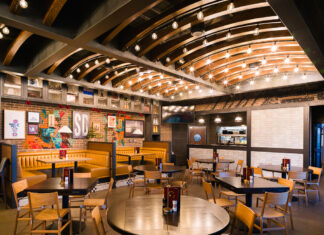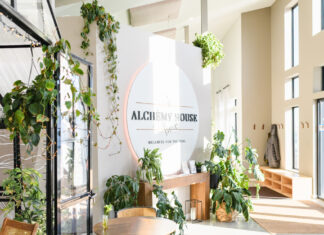Avid fisherman and Yankton resident Curt Olivier is no stranger to the Lewis & Clack Marina, which is the largest marina in 400 miles and offers lake access for boats, jet skis, and other water toys. Seeing a need for upscale and affordable vacation options, Olivier became the owner and operator of Executive Park Model Estates. These tiny homes are located just across the street from the marina in a gated community and are the perfect option for a second home with a beautiful view.
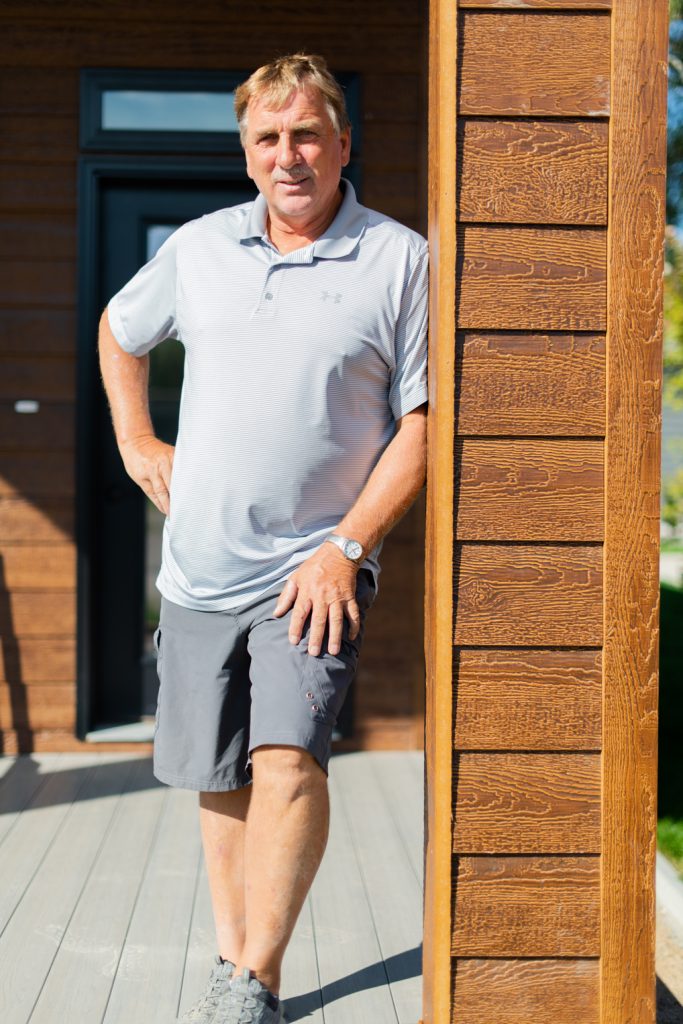
Still in the process of completing the community, Olivier gave a tour of the different models available for purchase while dealing into the concept of the estates, from the age restriction to the various amenities.
“We have units available to purchase on a leased lot, which comes with water, sewer, lawn care, and snow removal,” said Olivier. “Being a 45-and-older community, we want to make these homes as comfortable and enjoyable as [our residents’] main house.”
“Our goal is to have 35 units completed by the end of next year, and when it’s completely done, the community will have 72 units in total.”
Such comfort comes in the form of granite countertops, custom cabinetry, and knowing that camping no longer means spending half of your trip packing and unpacking supplies.

“We want to take camping to the next level,” said Olivier. “This way, people can just get in their cars on Friday after work and head straight for the lake. No hassle and no having to give up the warmth of your own bed, a full kitchen, or an entertaining space.”
All Homes Feature:
+ Andersen Windows
+ Washer & Dryer
+ Custom Cabinetry
+ Granite Countertops
+ Rigid-Core Flooring
+ Central Heating & Cooling
Walking through the various models, Olivier says there are perks to each one, from front porches to open concepts, giving Olivier the opportunity to tailor each one to every owner.

“The 40-foot model is compact, efficient, and great for people wanting a simple lake life,” said Olivier. “Then you have the 42-foot model that is really great for entertaining because it has a great kitchen-to-living room area-and the addition of the side patio allows for a great flow from inside to outside.”
Olivier went on to explain that the 46-foot model is the most family friendly, with bedrooms on each end of the unit and a little bit larger bathroom than the others. Having a unit that could fit a family, or multiple people, was vital to Olivier and the concept he is establishing.
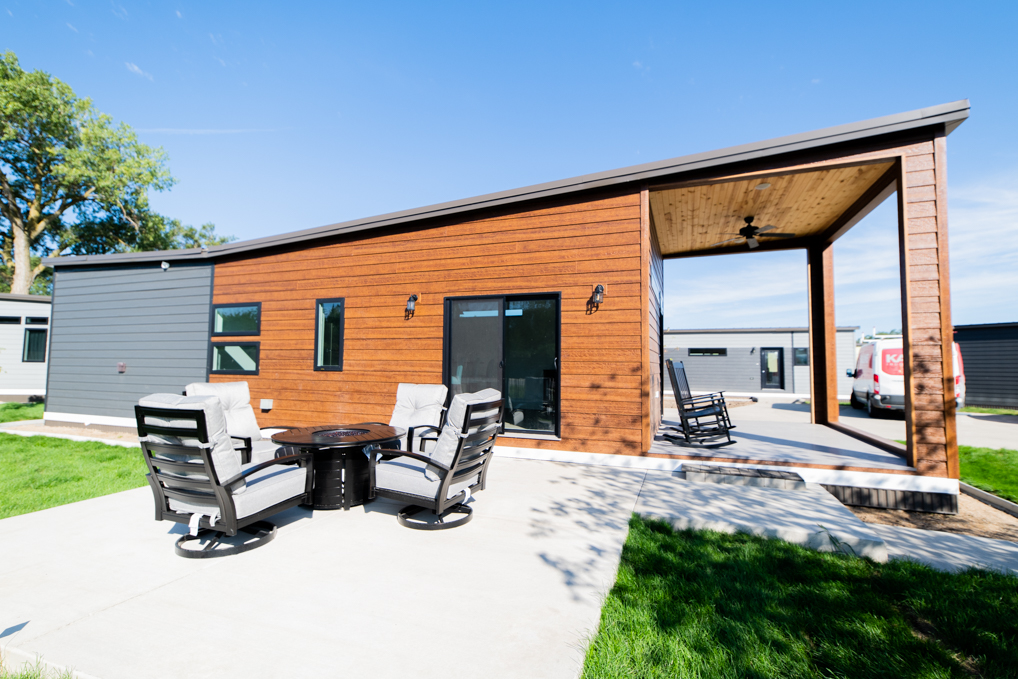
“The porch on our 42-foot model was a huge hit. It’s just a space where people can sit outside and enjoy the beautiful view of Lewis & Clark Marina.”
“We may be a 45+ community, but we are all about family and friends, which is why we are including overflow parking in addition to the two parking spots at each home,” said Olivier. “Once completed, we will have golf carts parked at the parking lot for guests to use to get around the community.”
Not only will there be adequate parking, but there will also be a community room for residents to use for holidays, family gatherings, and parties. For the not-so-celebratory moments, Olivier has also included a storm shelter for the residents, accommodating for the lack of basements in the units.
Park Models Include:
+ 40-foot unit
+ 42-foot unit
+ 46-foot unit
“Because we are a year-round facility, we wanted to make sure we were prepared for all types of weather,” said Olivier.
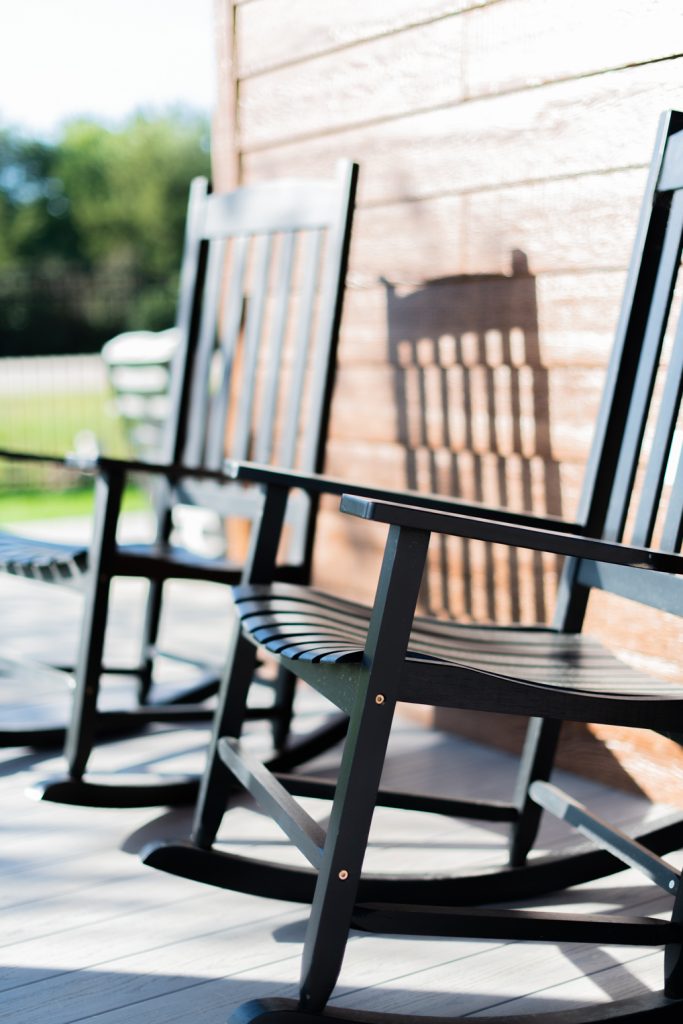
With guests, utilities, and inclement weather accounted for, the last thing was storage.
Having such a small amount of square footage, 540-640 per unit, Olivier knew that guests would need somewhere to store their bigger items.
“We know a lot of people will want to have their lake toys out here, but we also want to keep the community looking fresh and clean,” said Olivier. “So, instead of having them parked outside of their homes, we created a shared 20,000-square-foot, on-site storage space for our residents.”

“We have a lot of residents (snow birds) that utilize the space for six months and head to Arizona or Texas for the winter.”
Speaking of keeping things uncluttered and uniform, all of the units are made with the same materials for siding and roofing. The exterior colors can be chosen from a set color palette, and as far as personalization of the surrounding area goes, there are some rules residents must follow.
“We want the community to look put together and clean, so residents can only have gas fire pits, barbecue grills, or hot tubs on their 16×16 concrete patio,” said Olivier. “There is also the option for a privacy fence if they so choose.”
Olivier wanted to make sure the whole family could enjoy the space, so indoor pets are allowed in the units, as long as there are no exterior kennels.
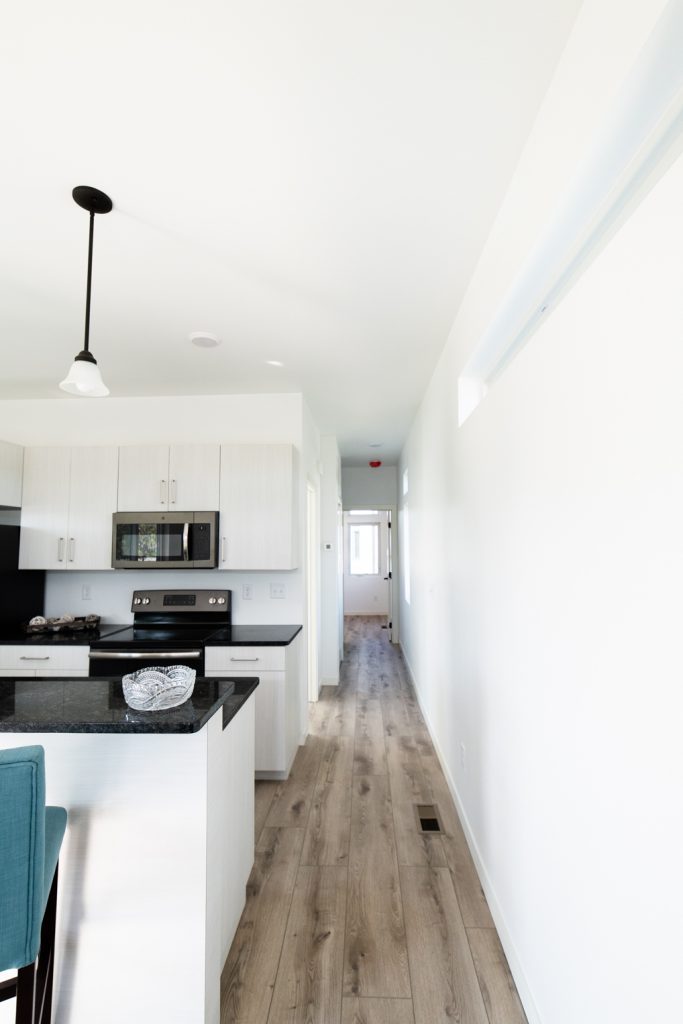
“Everyone has a pet, so it was a no-brainer that we make it pet-friendly,” said Olivier.
If you’re thinking this sounds like a great investment for the summer, but you’re worried about the bitter winters of South Dakota, Olivier wants to make it clear that a lack of available activities in the Yankton area during the colder weather is most definitely a misconception.
“There are so many great things Yankton has to offer in the winter,” said Olivier. “We want to bring that to people’s attention and make sure they enjoy their time here all year long.”
For more information, visit executiveestatessd.com.






