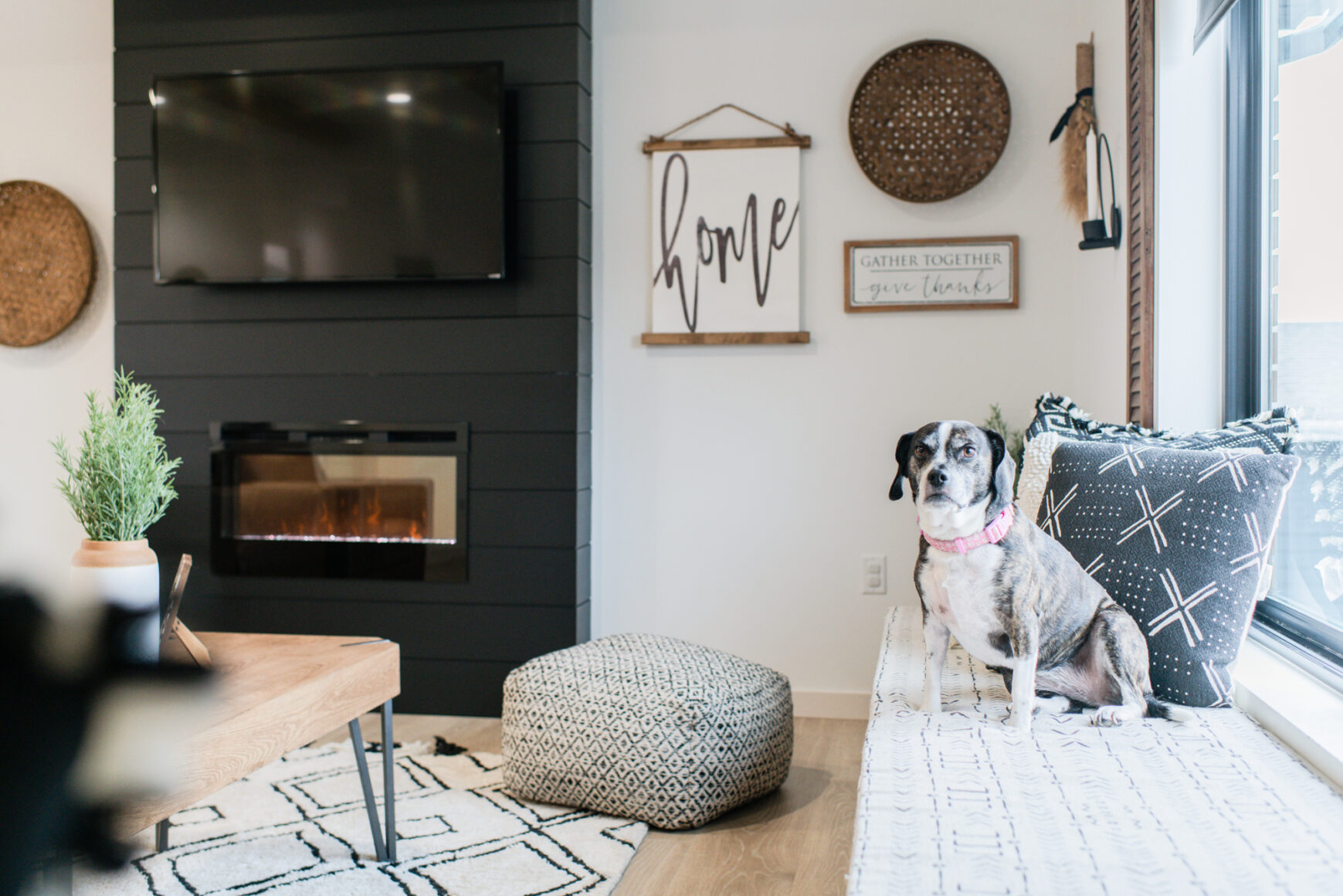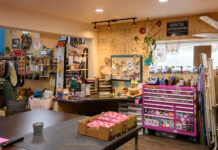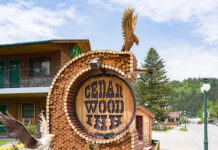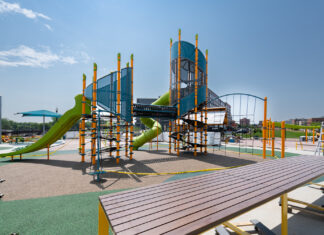When Meg and Tanner White of Aberdeen were designing their new home, they knew they needed three things to make it their own: Space, comfort, and personality. With the help of Jared and Kelly Ladner of L4 Holdings, the Whites were able to settle into the home of their (monochromatic) dreams.
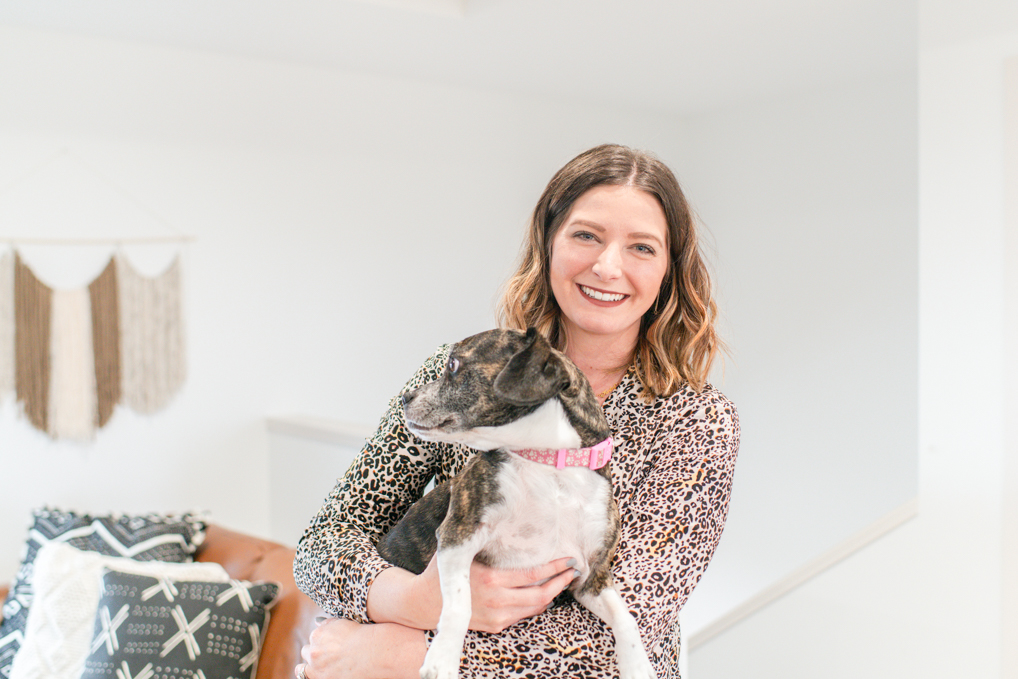
“Our whole house is black and white with wood accents,” said White. “Having that color palette allows things like pictures and décor to pop a little more.”
The top floor of the split level home opens with the living room, dining room, and kitchen, which are all open to each other. White walls and black accents give each room their own flair, while keeping things cohesive and airy.
“Instead of tiling the fireplace, we decided to install black shiplap, which has definitely made it the focal point of our living room,” said White. “In that same style, our kitchen cabinets are white, but our island is black.”
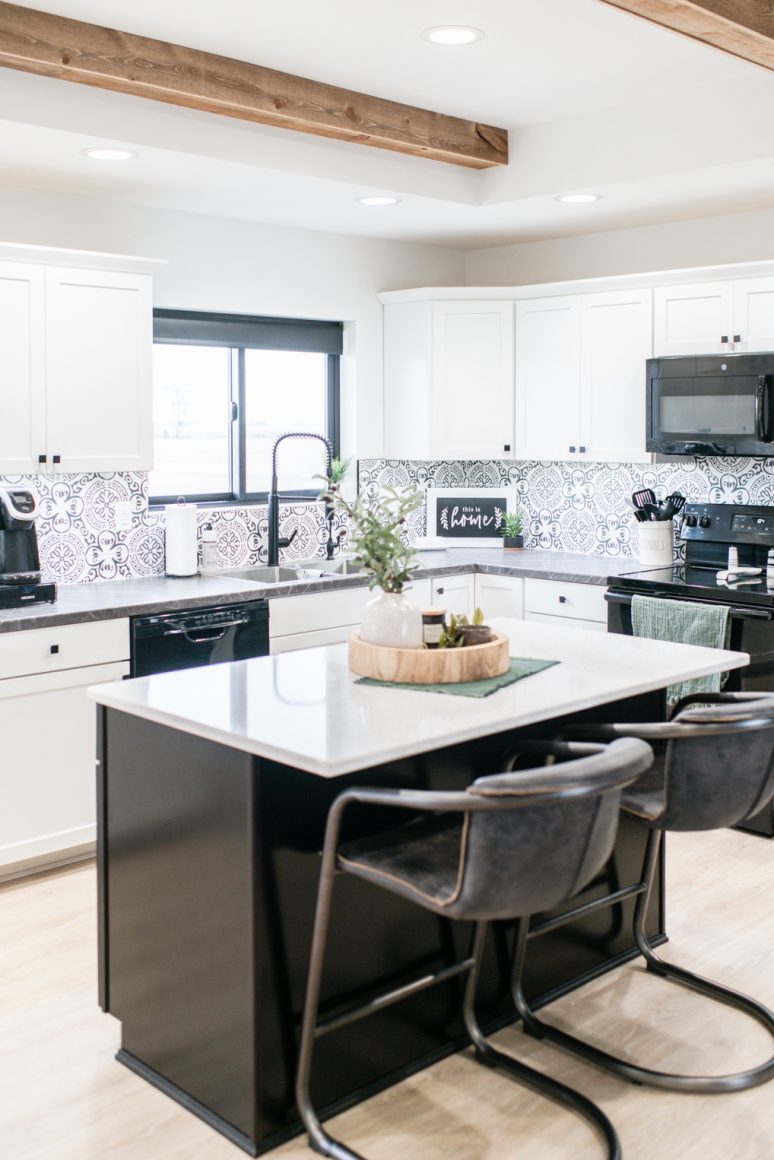
“You have to go with what you feel and want in your house, because that’s when it feels like home.”
Walking through the open concept, White points out that the backsplash in her kitchen is her favorite part of the room, which ties in both the black and white, with an eye-catching design aspect.
“It just acts as a nice contrast to the rest of the space,” said White.
With white walls and black accents in place, the Whites needed one more thing to complete their upstairs living area: wood. Instead of the normal tray ceiling that is common to L4 Holdings, White decided to add wooden beams across the entirety of the ceiling.

“We were really going for a modern farmhouse look and the beams turned out amazing,” said White. “It is the perfect transition from the black and white, and gives the space some warmth.”
The rest of the upper level houses two bedrooms, a bathroom, and a master bath; which to White is a much needed upgrade.
“The two bathrooms upstairs were a huge plus to us, coming from a house with one upstairs bathroom,” said White. “We have little kids now, but when they get older, I think it will be really nice to have our own bathroom.”
With future relaxation in mind, White personalized the master bath and bedroom to keep things clean and sleek, using all whites for the “sanctuary” effect. Also unique to their room is their lighting, something White says is multipurpose.

“Our builders were just so awesome throughout the entire process and really gave us what we wanted.”
The same goes for older brother Kian, whose downstairs bedroom includes a black accent wall and a bed frame fit for an adventurous 2-year-old.
“Kian has this really cool wooden bed frame that is his own playhouse,” said White. “It’s pretty modern with not a lot of detail, but it’s like his own little castle.”
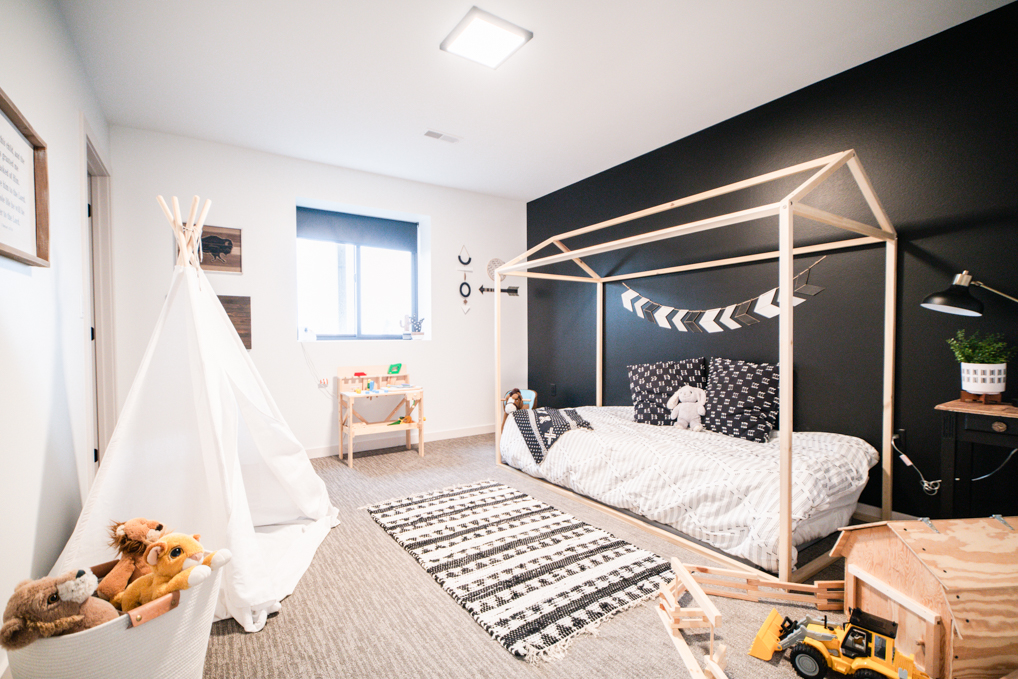
Just outside of the fortress is the downstairs living area. With jerseys lining the wall and a small bar area, it seems like any sports lover’s dream.
“I kind of let Tanner take over on planning this space, so this is kind of his spot,” said White. “We have three TVs, a large one and two smaller ones on either side, which is fun on big game days.”
The modern farmhouse look doesn’t end there, but continues to the outside of the home. The white exterior is met with black garage doors, black shutters, and a black front door, creating the same contrast as inside.
“I was a little worried about the black doors, but when we saw the sleek five-pane front door, we knew it was perfect,” said White.
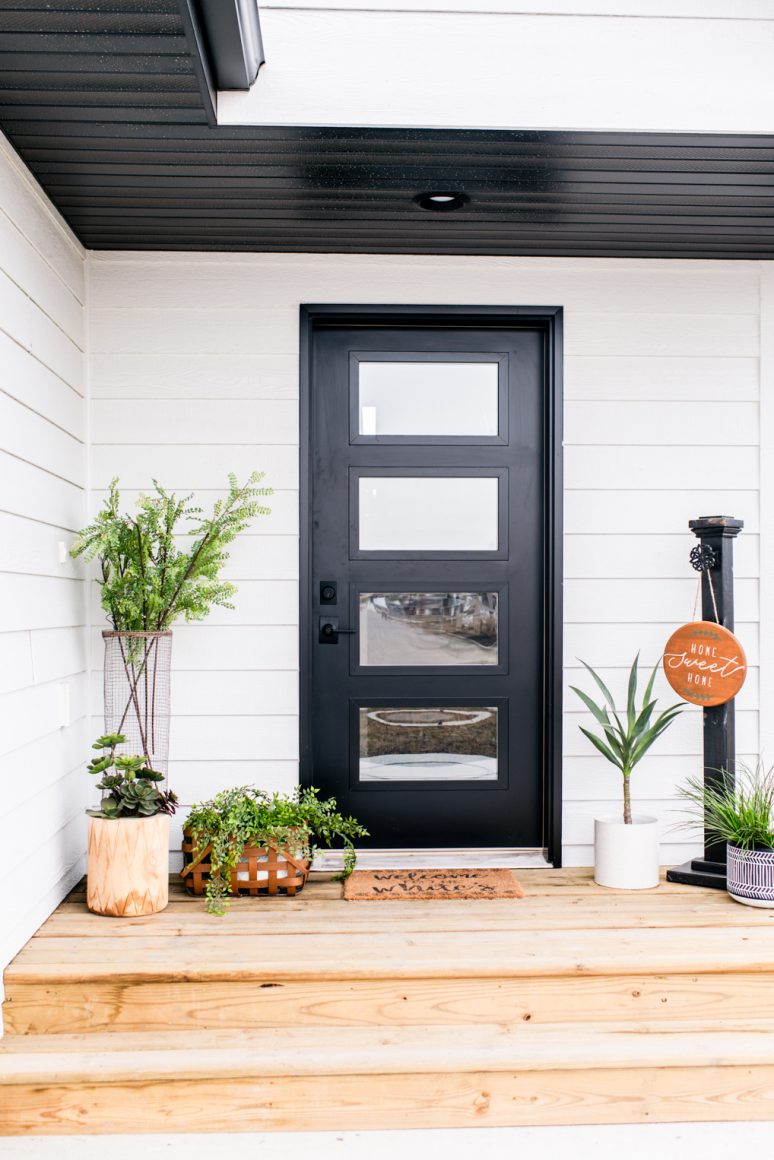
And perfect her house feels. From Saturday mornings spent in front of the fireplace to Sunday afternoons spent downstairs, White says she and her family finally feel at home.
“Even if it doesn’t make sense to someone else, make your home how you want it,” said White. “As long as it makes sense to you, that’s all that matters.”


