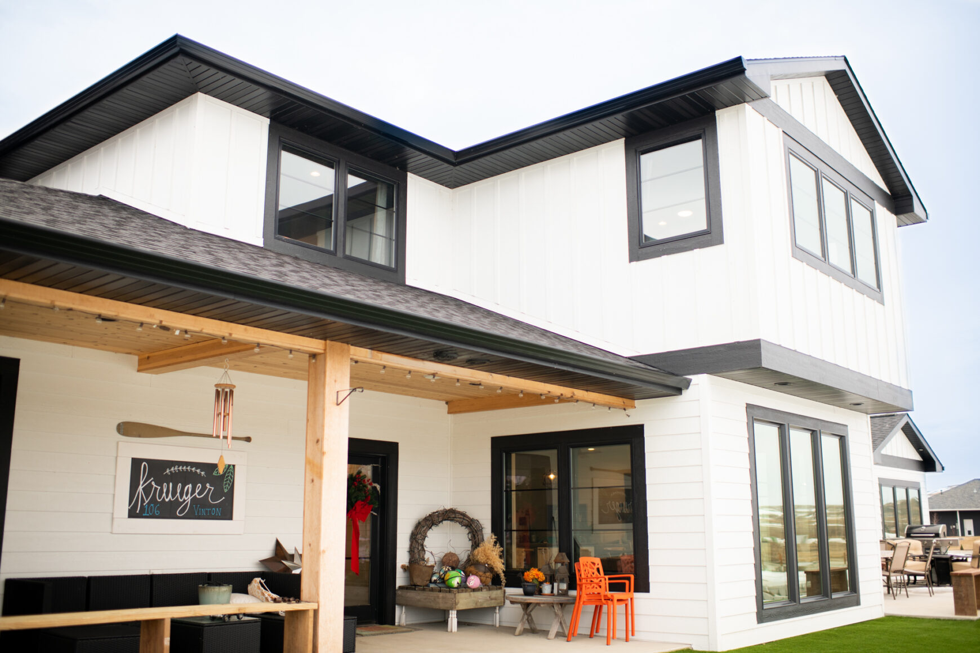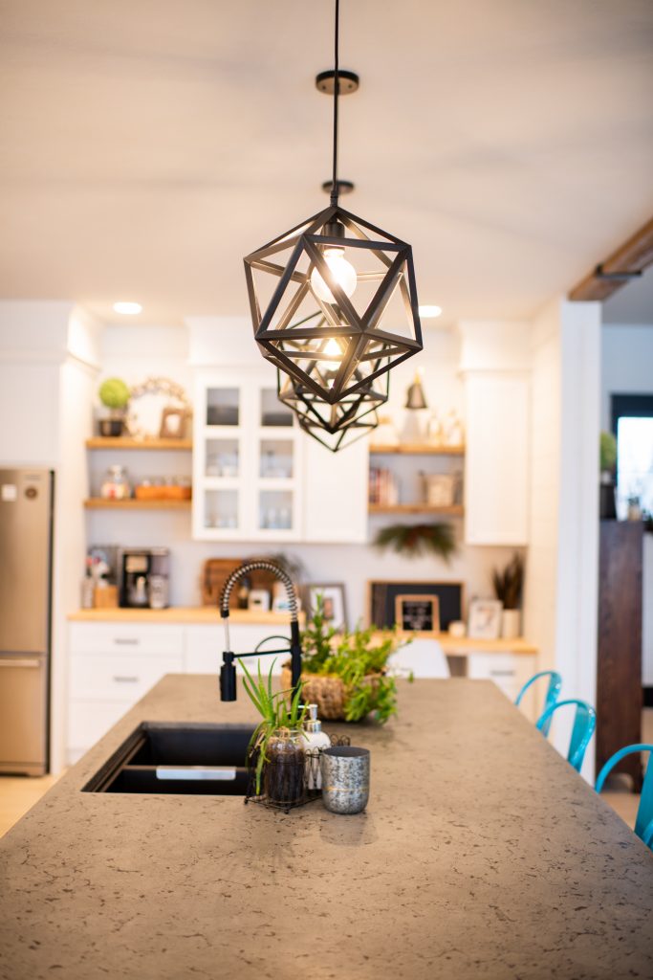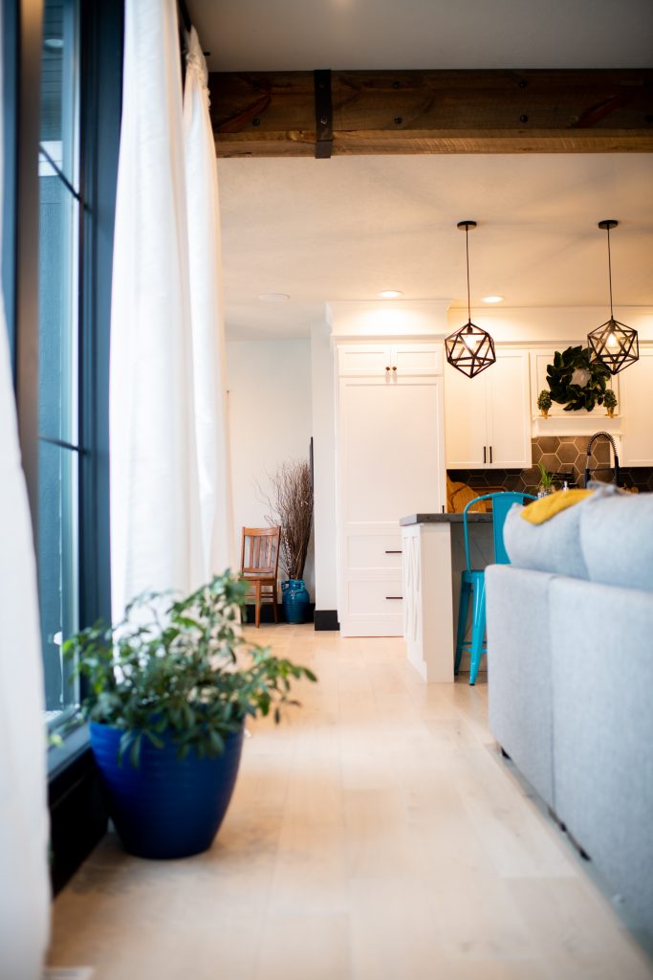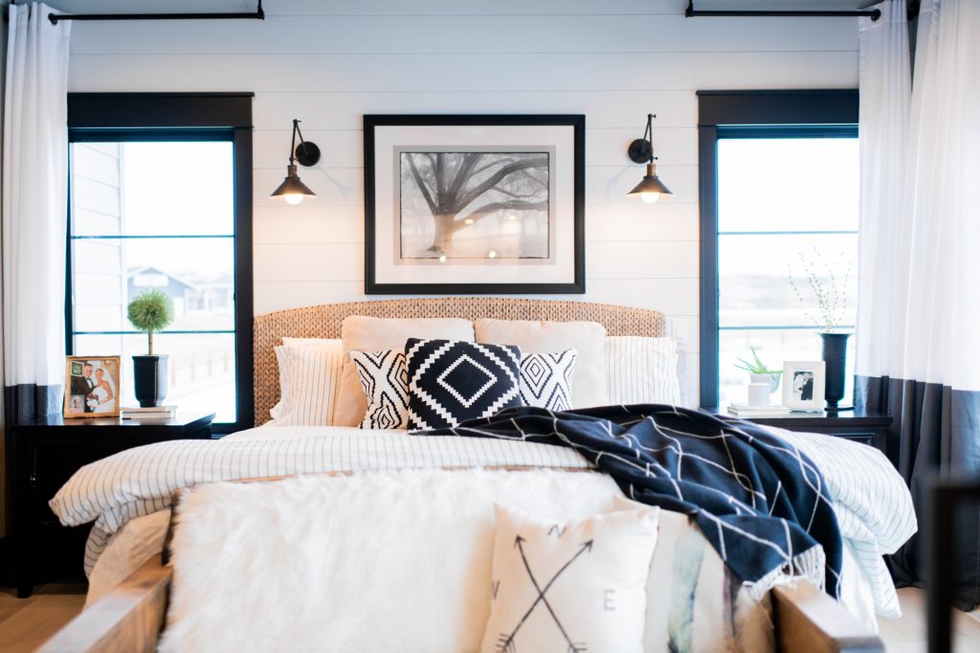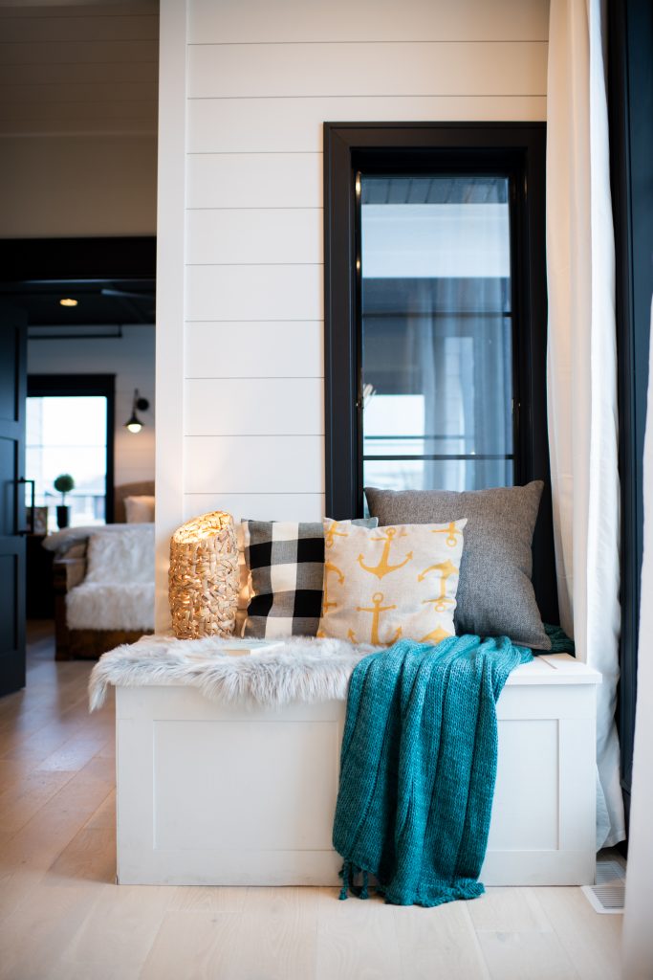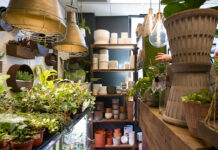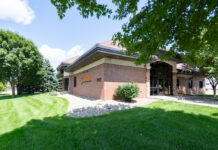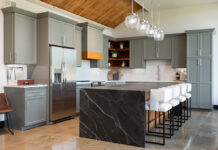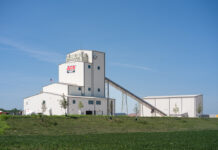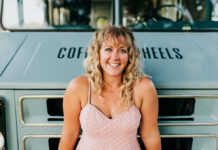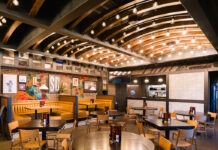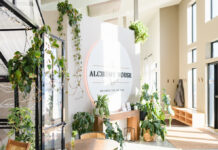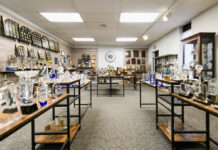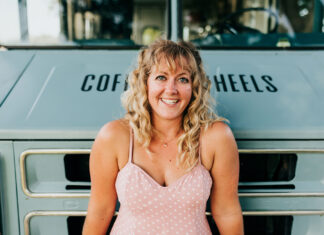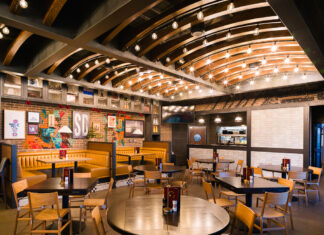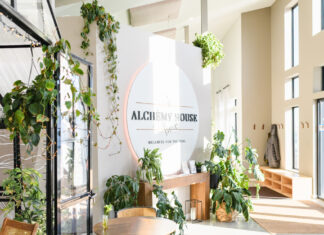Tessa and Ryan Krueger of Krueger Contracting, Inc. in Fort Pierre are the definition of an active family. With son Brecken being involved in multiple different sports through T.F. Riggs High School, building a house with a view and a full indoor sport court just seemed right.

Ready. Set. Play.
Pulling up to the Kruegers’ house, the black barn doors adjacent to the rest of the monochromatic home are hard to miss. Standing out against the backdrop of the water and trees, the family wanted to make sure it functioned as more than a style element.
“Having a space to enjoy all of the sports that we love was really important to us,” said Ryan.
“MY SISTER IS THE HEAD VOLLEYBALL COACH IN PIERRE, AND I HELP, SO WE LOVE HAVING FAMILY VOLLEYBALL GAMES AND SHOWING UP FOR OUR BOYS!” -TESSA
On the other side of the doors you can find a basketball court, a batting cage, a full-size volleyball court, and much more. The Kruegers took everything they were passionate about and turned it into a space they could utilize as a family, as well as with friends.
“We wanted to create a fun space where Brecken and his friends love to come hang out,” said Tessa. “The space also has a ping-pong table, bean bags, darts, you name it and they can play it.”
Beaming With Pride
Moving on to the living area proved the black and white palette was applied throughout the entire home.
The wood used for the beams is from a sawmill in Custer.
“I really love a classic look, however black and white can become too formal, stark, and cold,” said Tessa. “That’s why we brought the wood beams in, to warm up the home and give it the casual and practical feel we’re looking for.”
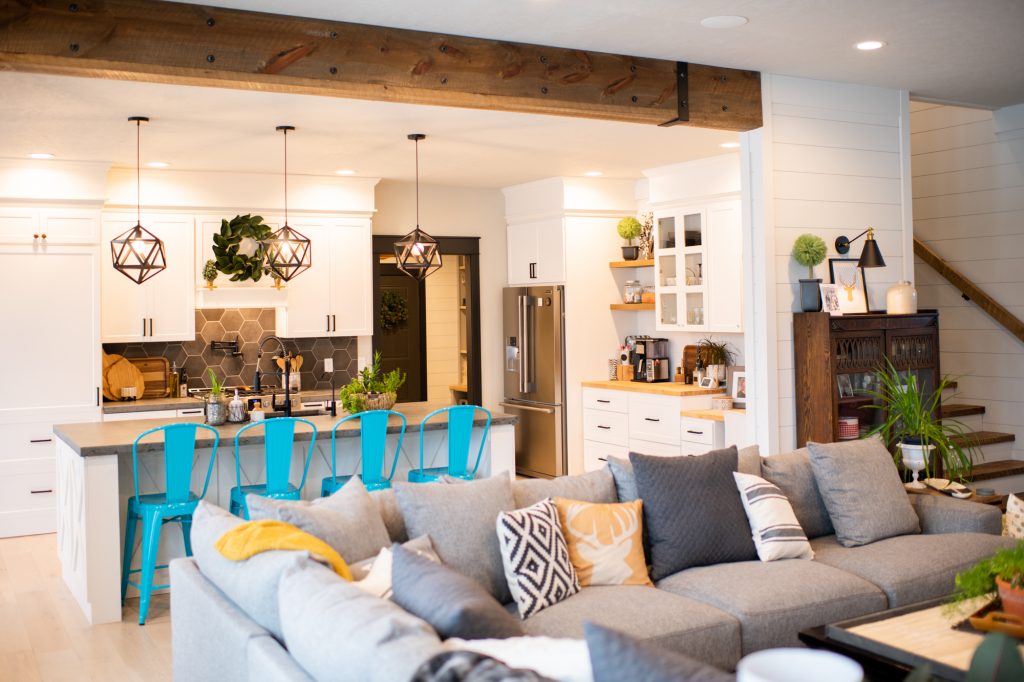
Creating a line of sight between the kitchen and living room, the beams connect the home to the wooded area that can be seen from almost every window in the house.
“The floor-to-ceiling windows that cover the north walls of the living and dining rooms overlook the canal water, with the wooded area in the background, and create a beautiful backdrop,” said Tessa.
Unplug and Unwind
The Kruegers’ master suite starts with French doors that lead to a dark and cozy space, complete with a dark ceiling and two windows that overlook the marina down below.
“I think the dark ceiling produces a cozy, moody feel, which creates the perfect ending to a long day,” said Tessa.
I TEND TO LOVE A CLEAN PALETTE, BECAUSE THEN I CAN MIX IN DIFFERENT COLORS, FUN PIECES, AND CHANGE THINGS UP AS I GO.” -TESSA
“Having the water be one of the last things I see at night and having the sun shining on the marina in the morning is my favorite part of the master bedroom,” said Ryan.
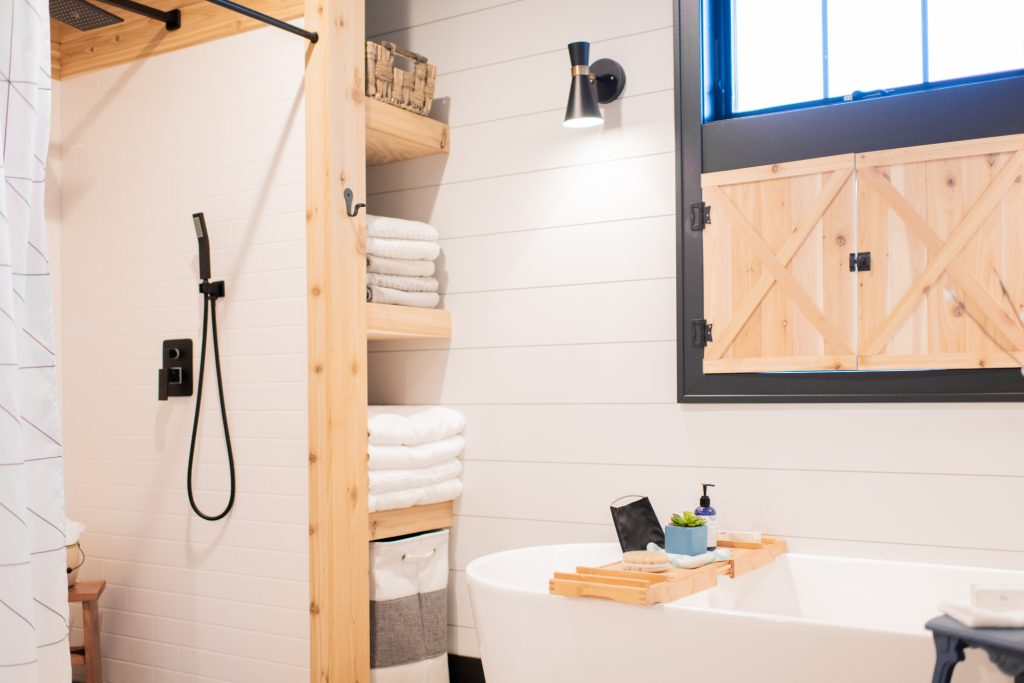
On trend with the exterior of the house, a set of double barn doors open up to the master bathroom that features a freestanding soaking tub, walk-in shower, and his-and-her closets.
“Is it weird to love your closet?” laughed Tessa. “But really, having our own space, while still being together, is nice. And there is a steam shower built in to Ryan’s closet, so that’s an extra perk.”
No Parents Allowed
Dubbed as the best room in the house, Brecken’s bedroom has views of the canal and woods to the north, and the Missouri River to both the east and the west. And while he may not be awake to see the sunrises, they’re visible from his room as well.
“The best part of Brecken’s room is being able to look down and see the fish and turtles swimming in the canal during the summer,” said Tessa.
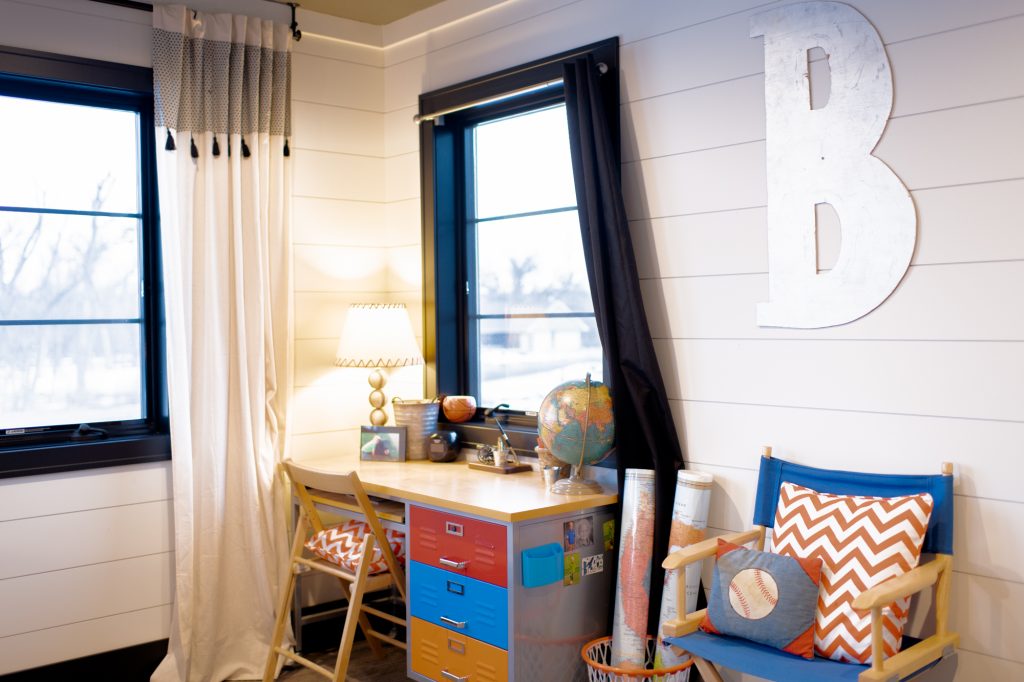
Speaking of nature, Brecken has been known to see a bald eagle or two flying right next to his windows, which really adds to the connection between the indoors and outdoors.
“Aside from all of the wildlife visible from his room, Brecken loves having his own space and being able to play his own music through his own sound system we put in this room and bathroom,” said Tessa. “It really makes us appreciate our separate spaces, while still having somewhere we can hang out as a family.”


