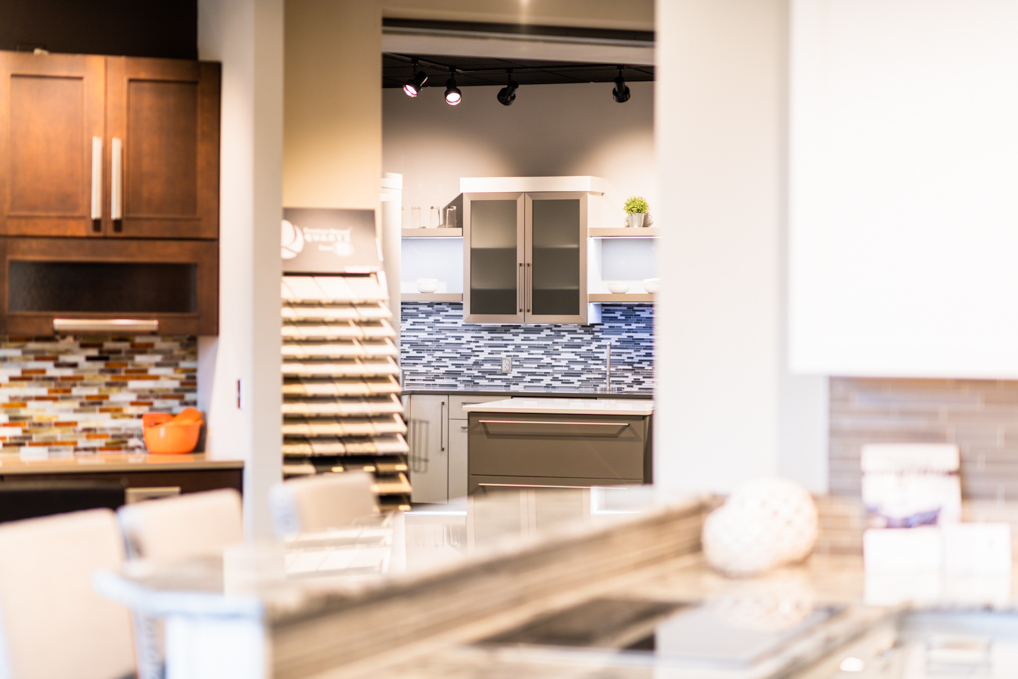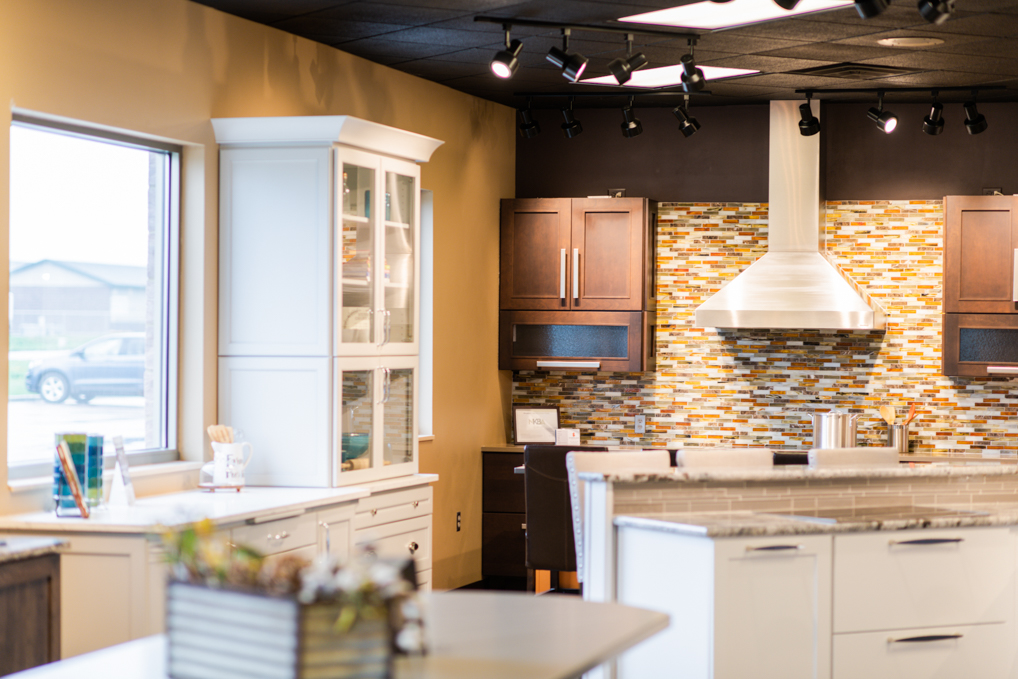Designing a new kitchen is not an easy task. There are many small details to remember, and many of those often get overlooked. Tanya Grossman, a designer with Showplace Cabinetry, has some advice to solve and prevent five of the most common mistakes people make when designing their kitchens.

Try not to cram too much into a small space.
Everybody wants the most counter space possible, but sometimes the room just isn’t big enough for an island. It may not be worth sacrificing cabinet space for an oven separate from the stovetop. Having space to move around freely is important.
+Solution: Draw up a floor plan. Map out the cabinet placement on the floor with tape to get a feel for the space. Talk to a designer about troublesome areas.
“Don’t be afraid to see a kitchen designer or talk to a contractor. We do this all day long, every day, and most times have come across every scenario and will have a solution for you or an idea you may have never thought about.”
Remember to think through a lighting plan.
No one likes to work in the dark. Place lighting evenly spaced on your kitchen ceiling; recessed cans are most common. Maybe you need more task lighting? Under cabinet lights work best for this.
+Solution: Go over lighting options with your electrician/designer to find out what works best in your kitchen space.
Researching different design options is always a good idea before you start on your kitchen plan.
Don’t place your appliances in the open spaces of your cabinetry. Build your cabinetry around your desired appliances to give a more finished look. Choosing your appliances first also ensures that they can all open and close properly. There are all different shapes, sizes, and styles of each appliance, and waiting to choose your appliances can greatly limit your options.
+Solution: Pick the appliances right away to ensure you will have the look you want at the price that works best for you.
“We will make sure it functions while still accomplishing an amazing look and design.”
Communicate with all of your designers and contractors.
If a designer needs a window from the blueprint to be moved a few inches and the contractor is not informed, the window could wind up in the wrong spot upon installation. On the other hand, if there is a contractor issue with the placement of something and the designer is not informed, you may not get the look you desire.
+Solution: Include every party involved in a group email or text to ensure proper communication.
Well Lit
Bigger and more extravagant light fixtures work well above islands, though they should not be the only light source in the space.
“I always tell people knowing what you don’t like is just as important as knowing what you do like.”

Don’t neglect to put electricity within your island.
The island will likely be one of the most used places in your kitchen. Having outlets for appliances and devices is a must. Talk to a contractor to find the best options for your purposes.
+Solution: There are many different outlet options—pop-up outlets, hidden power strips, and even multiple spread out outlets.





















