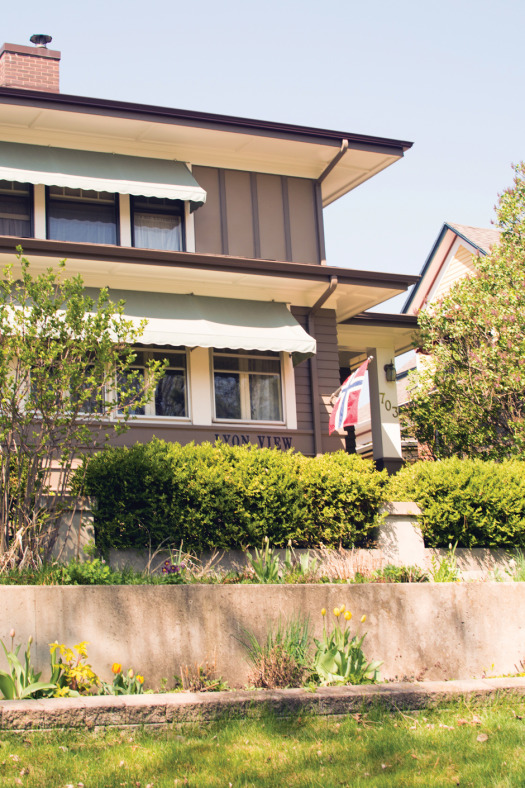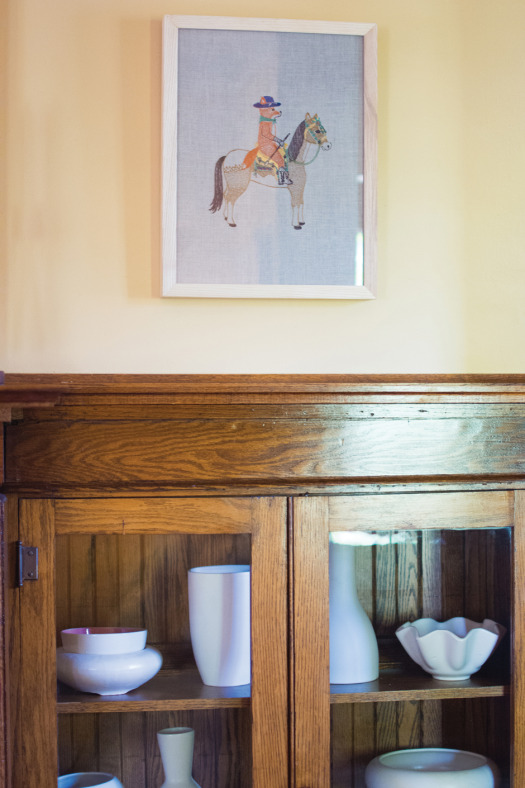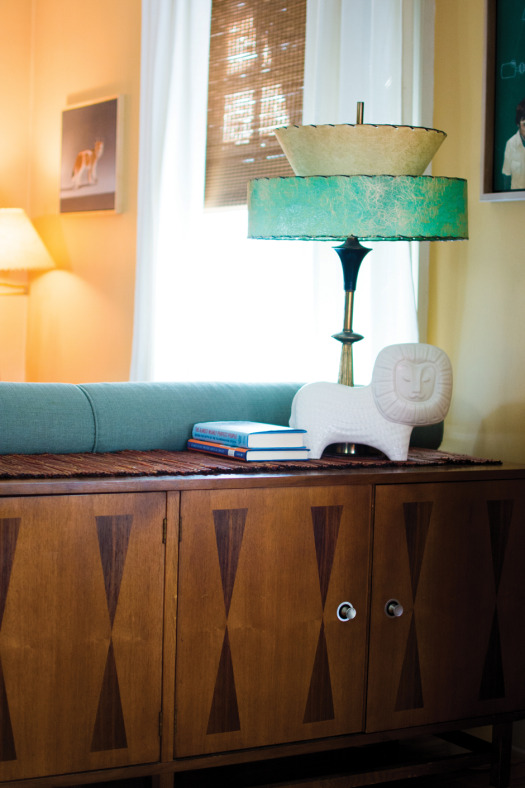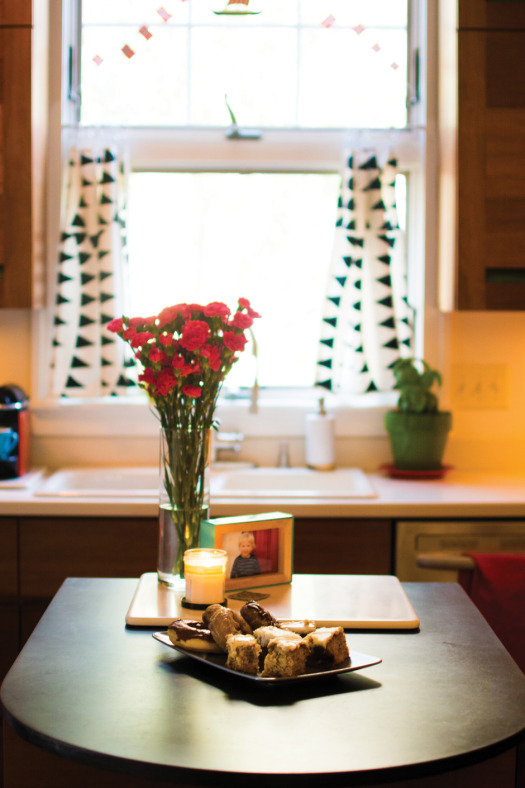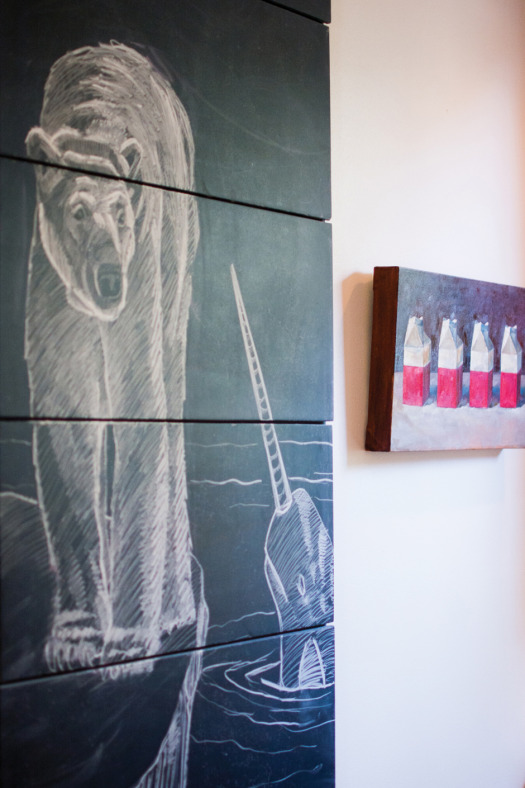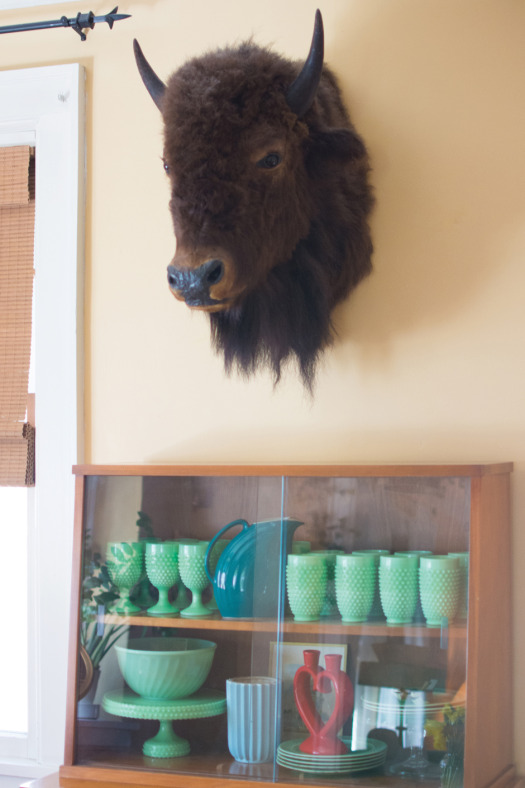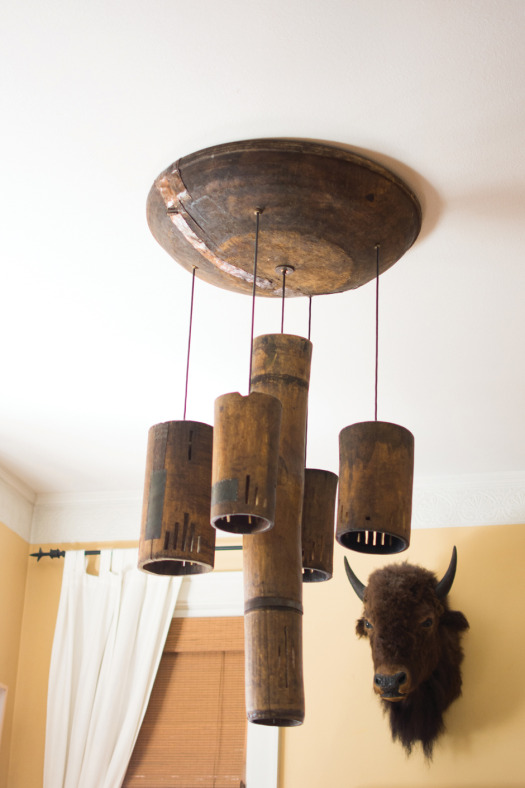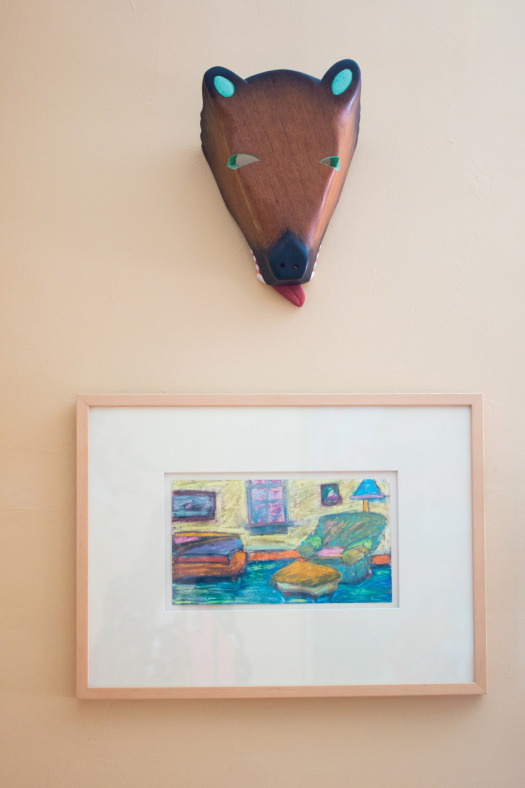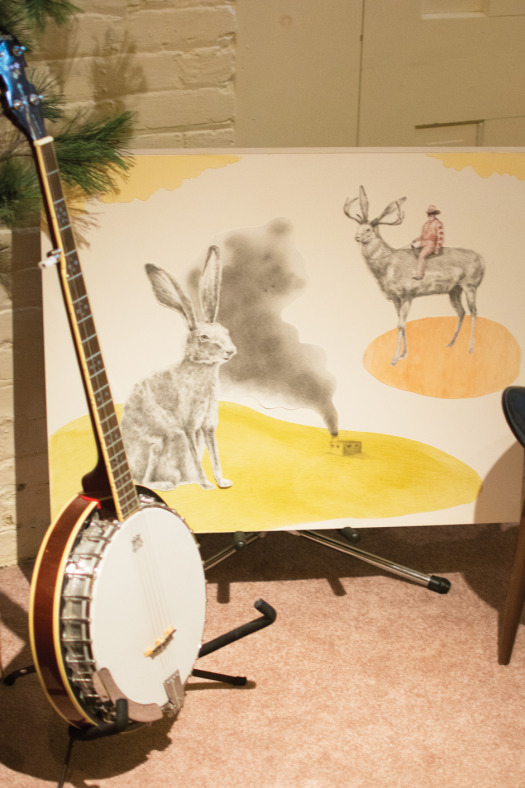By Denise DePaolo
Liz Heeren says she and her husband, Ted, began falling in love with their 99-year-old Sioux Falls home the moment they stepped inside.
“We weren’t seriously looking for a house yet,” she explained. “But we were walking by it one day, it said ‘for sale,’ and we started looking at it outside. The owner was sitting up here and invited us in. That began a conversation of ‘are we ready to buy a house?’ We hadn’t been preapproved for a loan or anything. But when I came in here, it was so much like the house I grew up in. It’s called Prairie style, so its high ceilings, wide minimal trim work, tall, open, airy.”
The home, which they share with their three-year-old son Sylvester, bears the name “Lyon View” and is set above Phillips Avenue in a soaring, terraced lot, giving it an almost fortress-like appearance. If fortresses had tulips blooming and Norwegian flags everywhere, that is.
“At first we didn’t know if we should be embarrassed by it,” said Ted, a co-owner of ad agency Fresh Produce and cohost of SDPB’s Rock Garden Tour. “We thought it was kind of cheesy when your house has a name, but then we thought it was really awesome that our house had a name. I think it’s the only neighborhood in Sioux Falls that has named houses. We live right next to Pine Terrace, then Green Gables, then Ivyton. Now we’re encouraging everyone on the block to name their house.”
Upon entering the Heerens’ home, the first thing one notices is architectural details, like the built-in bench below a stained glass bay window, and the curved staircase built from gleaming, dark wood.
Although it looks original, Liz says that the home is very different than when they found it. In addition to removing layers of wallpaper from nearly every room, creating instead a bright, simple palette, certain areas got a complete overhaul.
“There used to be a doorway here that went straight down into the kitchen,” she said, motioning toward the staircase. “It was super awkward. But there’s a lot of houses like this that had these kind of circular floorplans.”
Closing off the stairway allowed for more counter space in the kitchen, which was one of the home’s biggest renovation projects. Updates included custom walnut cabinets with copper pulls and a recycled speckled rubber floor that stays warm in the winter, unlike tile. In the center is an island topped with slate from the old high school in Madison. Pieces of the slate also hang on the room’s western wall, acting as a venue for rotating seasonal scenes drawn by Liz in chalk.
The second thing one notices about the Heerens’ home is their obvious love of art – particularly quirky, playful, colorful pieces.
Liz, an art professor at South Dakota State University, has bartered her own paintings for many of those hanging on the walls – and for almost everything else.
“Honestly, there’s only three pieces of furniture in this whole house that were ever bought new,” she said, laughing. “With the exception of a stool here and there. Everything else has been acquired through estate sales or thrifted or traded for art. A lot of it was vintage, like this run that came from Rug and Relic, or the whole dining room set. These two guys really liked my art, so I traded art for my dining room set and the china hutch – and the cowhide rug upstairs and that lamp right there. Luckily, they liked about $3,000 worth of art.”
One stunning piece that was bartered for art hangs above the dining room table. Local artist Steve Bormes created a large, wind chime-like chandelier for the couple out of Turkish yogurt churners. The effect is simultaneously contemporary and rustic.
Also in the dining room is “Frenchie,” the affectionately-named buffalo head.
Read the full article in the May issue of 605 Magazine or here.



