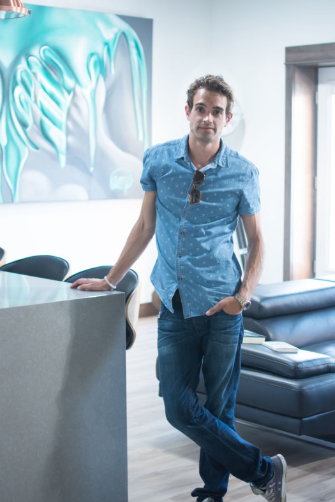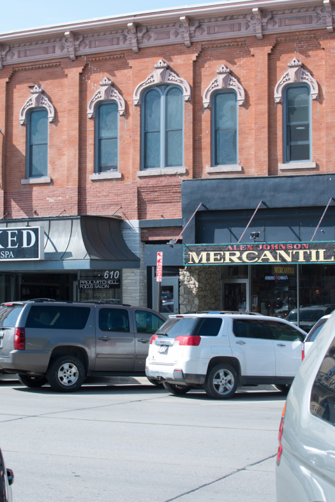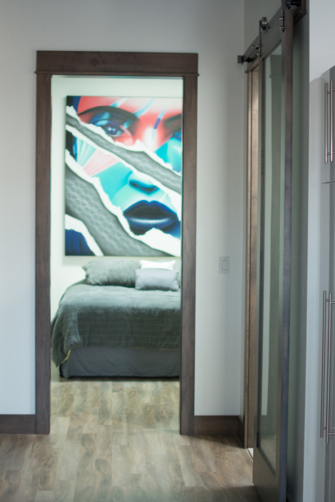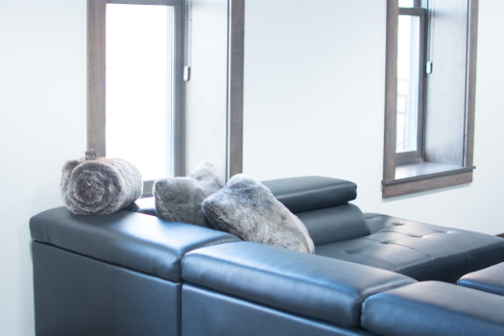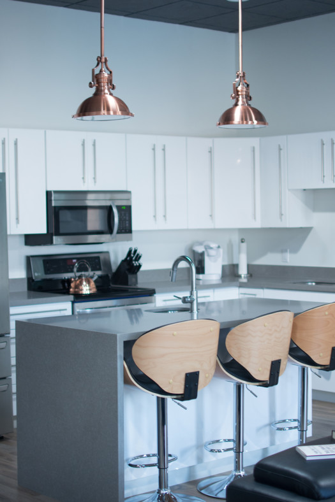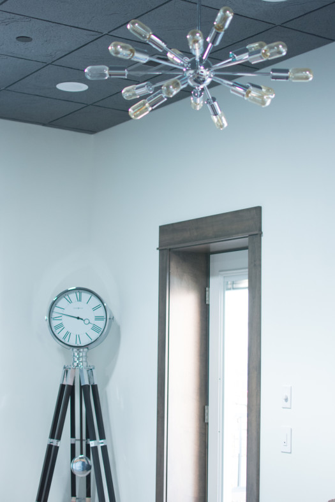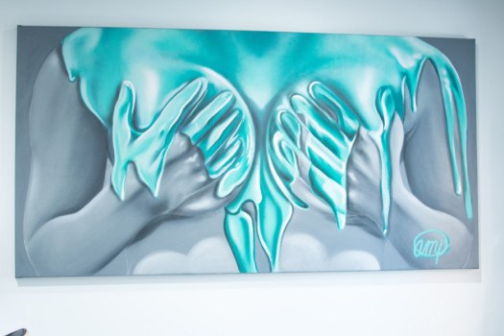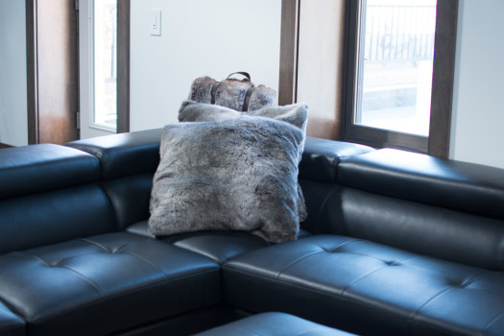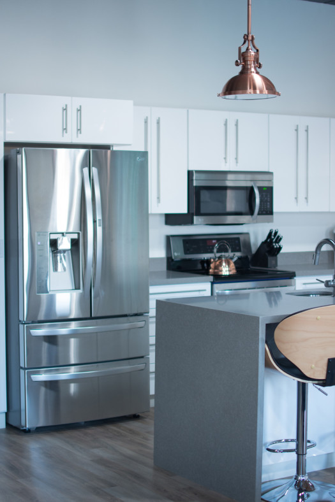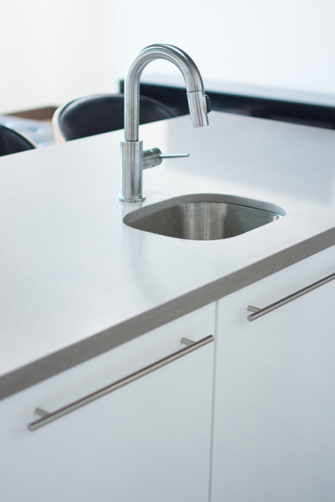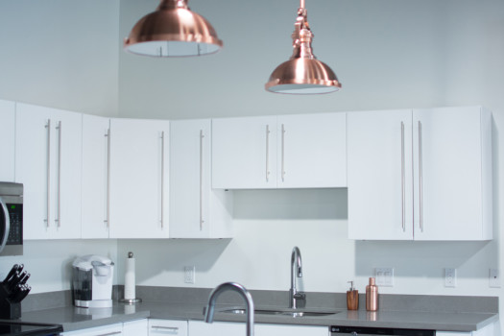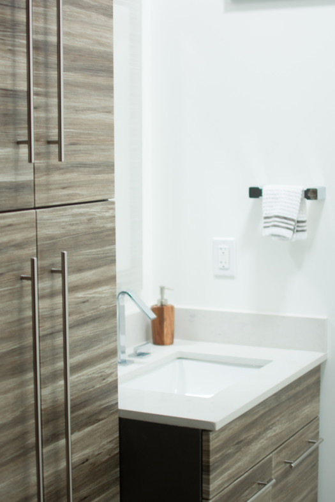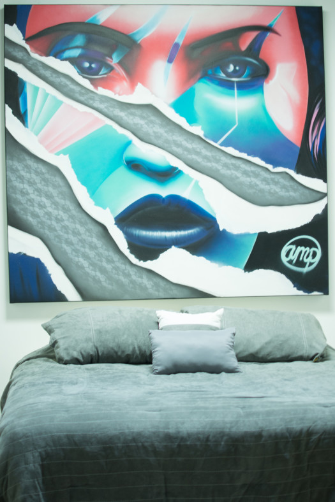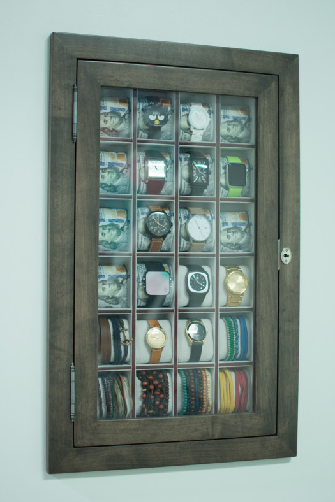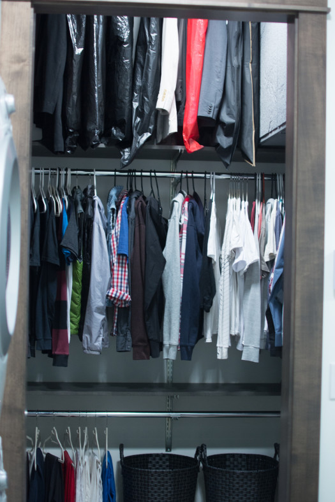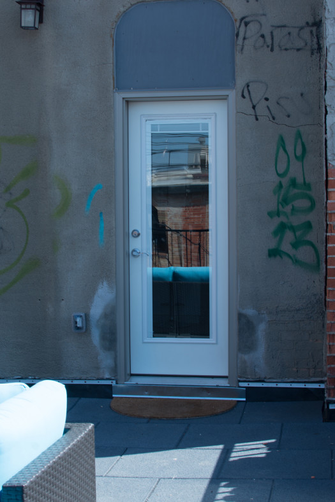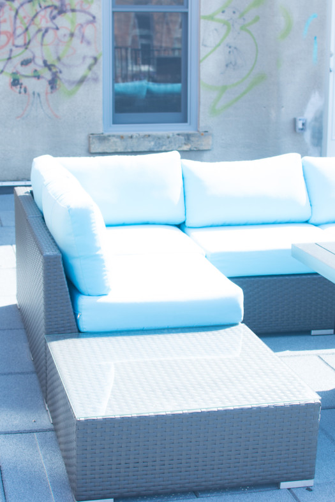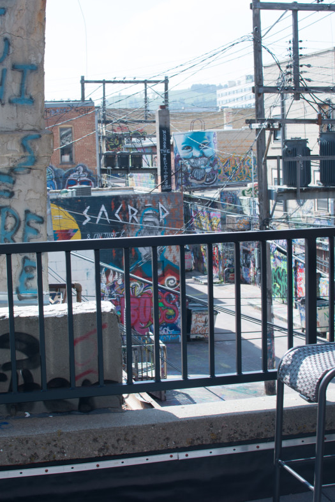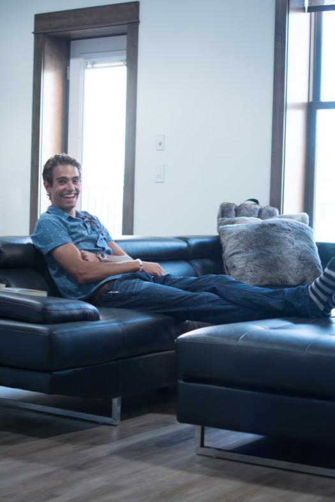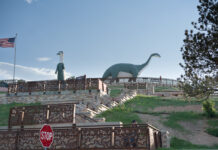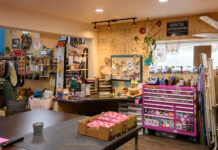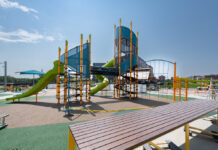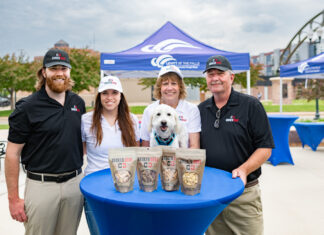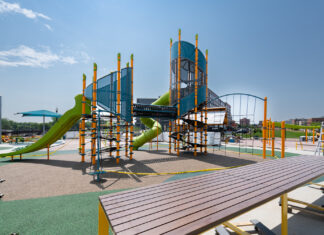Modern, stylish, and thoroughly functional. Those descriptors fit Nick Patton’s Rapid City loft-style apartment to a tee. Located right next door to the historic Hotel Alex Johnson, the space embodies the convenience of downtown living, and the luxury coveted by HGTV devotees.
Nick, a self-employed entrepreneur, acts as landlord for the four units that occupy the building’s second floor and was instrumental in every step of the units’ design, along with building owner Cortez, LLC.
“Cortez came up with the idea – we thought it would be cool to have a different spin on Rapid City than your typical downtown living, which is nothing like this,” he recalled. “We wanted to bring a luxury perspective, as you would see in any big city around the nation. This was our attempt at that.”
Before Cortez renovated the apartments, the space had sat empty for three decades following a blaze in which, Nick says, a firefighter lost his life. But despite the building’s tragic past, and the famously haunted hotel next door, Nick says he and his neighbors have never seen anything out of the ordinary. In fact, building’s fresh incarnation has attracted inquiries from all over the country, resulting in a sizable waitlist for occupancy.
“When we got here, everything was basically destroyed,” said Nick. “Everything was gutted and then we replaced everything from there on out. Top-of-the-line everything. I like to consider it a million-dollar home shrunk down into 1,100 square feet.”
As we enter Nick’s apartment, located at the building’s rear, we notice that the door has buttons, which make a physical key unnecessary. He explained that he hates having things in his pockets and would like to eventually set it up to open using Bluetooth, which he already uses to control the thermostat, in-ceiling speakers, outdoor speakers, and light switches.
The loft is largely an open concept floor plan, with the kitchen flowing directly into the living area, and 11-foot ceilings that make it feel much larger than its actual size. Gleaming white cabinetry, designed locally by Riss and Associates, add to the modern, clean look accentuated by stainless steel appliances and waterfall-style grey quartz countertops. A matching center island brings ample prep room, a second sink (complete with a second garbage disposal), and a seating area to the kitchen. Modern, curved-back wooden bar stools and copper accents add a bit of warmth to the otherwise sterile-look.
Read the full article in the October issue of 605 Magazine or click here. For more images, continue to scroll.


