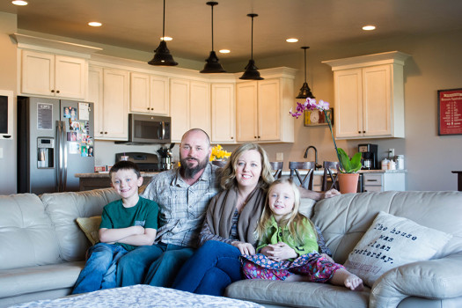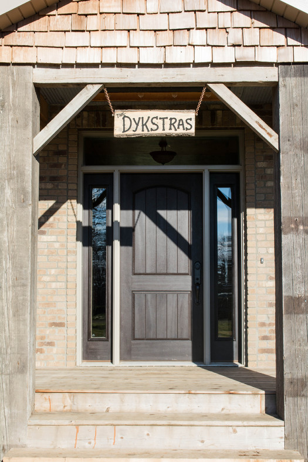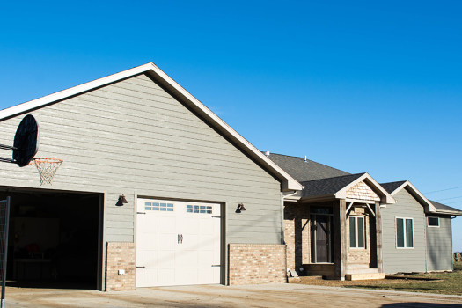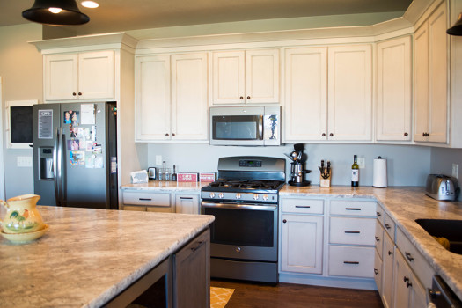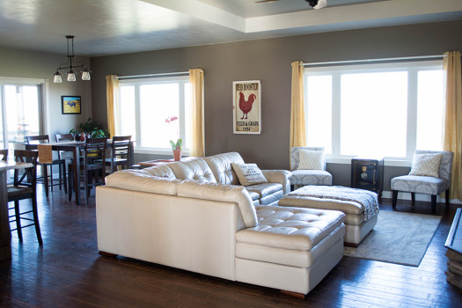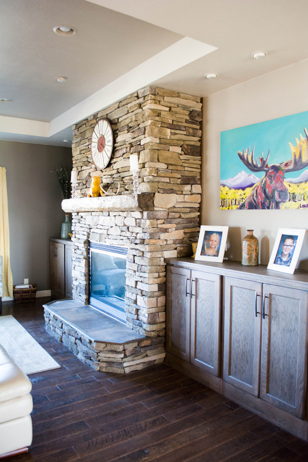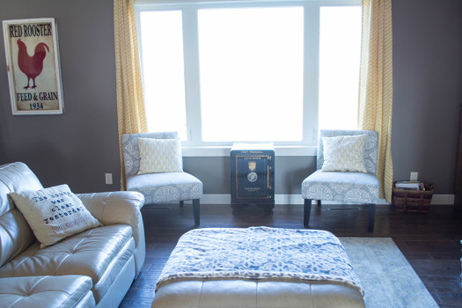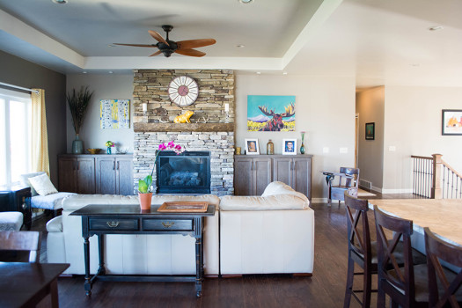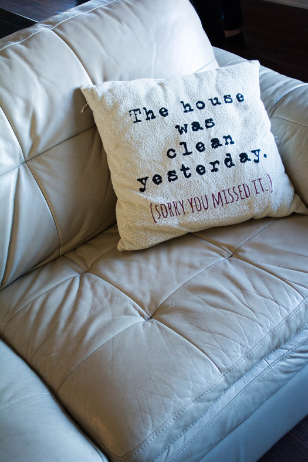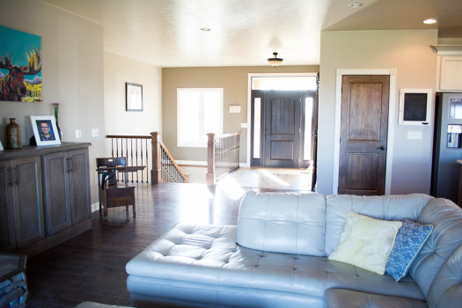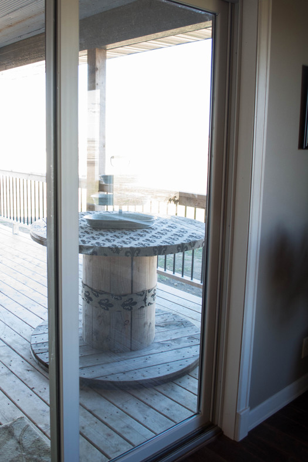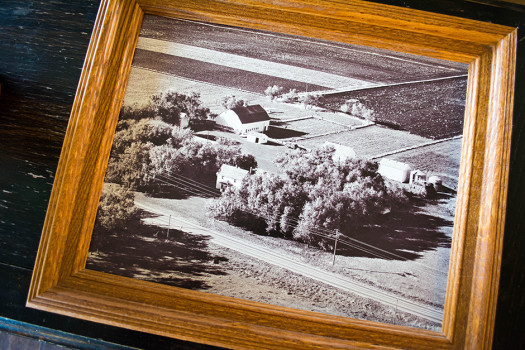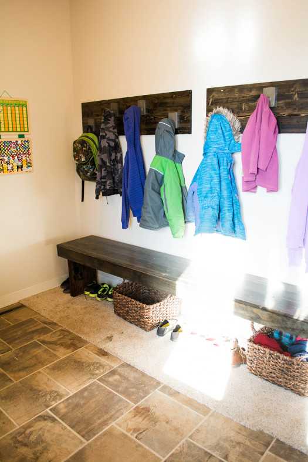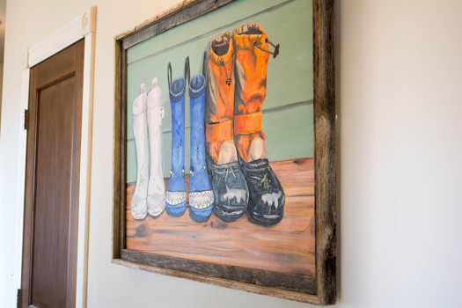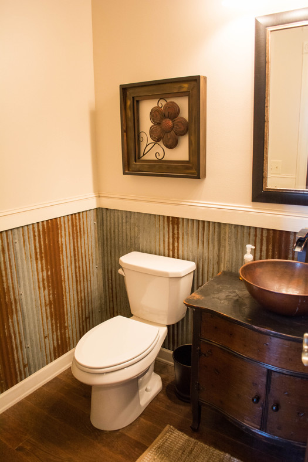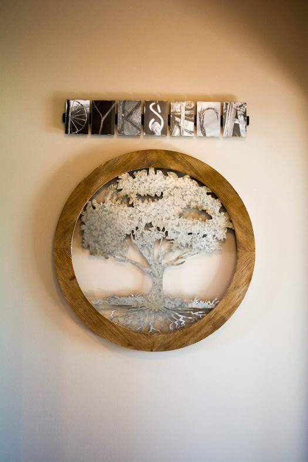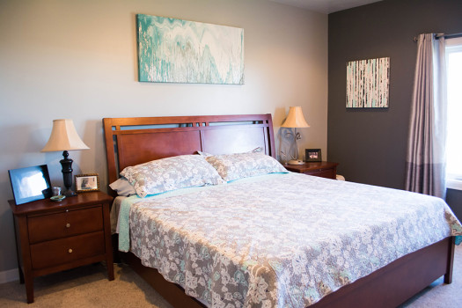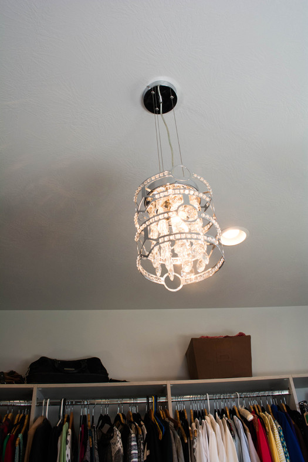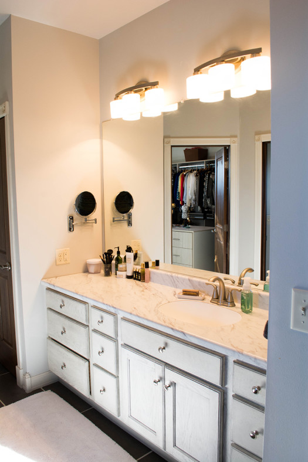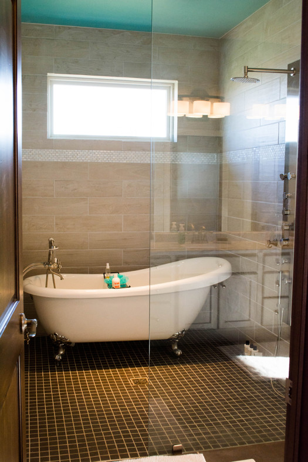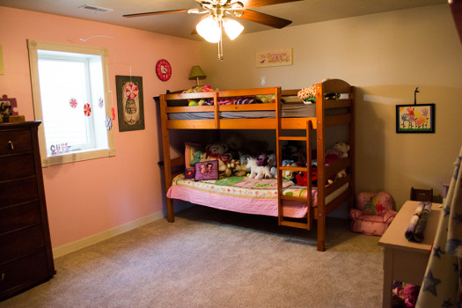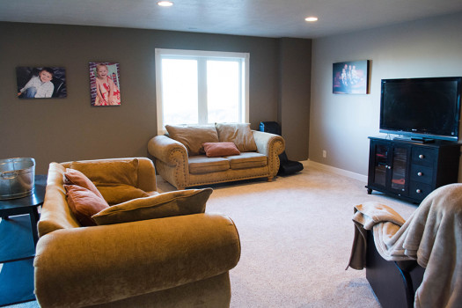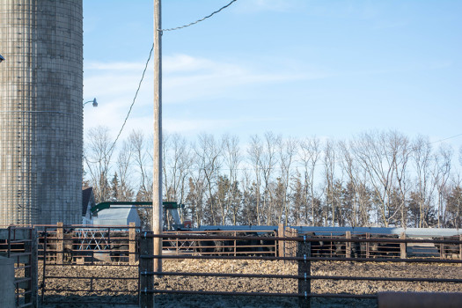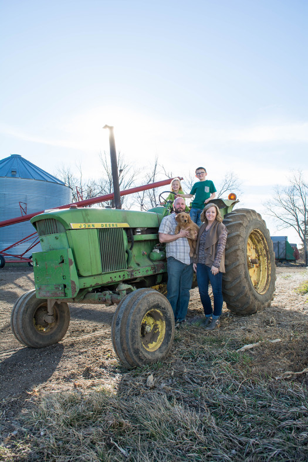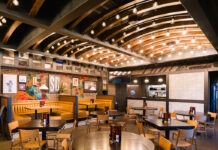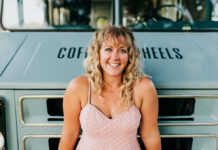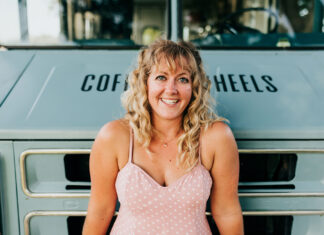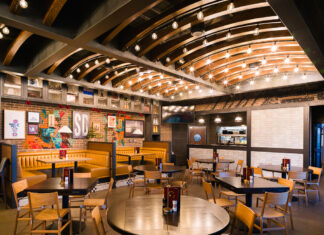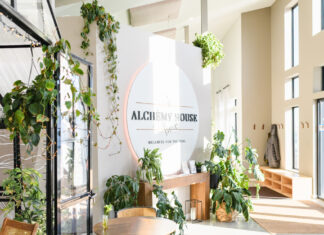There is always a lot of action at the Dykstra’s home in the country. The second we walked into their brand new open ranch, owner Lori greeted us with news that calves were being born yards away. “Dave said you should have been here a few hours earlier, you probably could have helped pull a calf,” she laughed.
The couple, who live with their son Dylan, 8, and daughter Emma Jean, 6, both work at Landscape Garden Centers, yet their home ironically is scarce of any landscaping. That is because they just celebrated a year at the house that is addressed as Marion, but technically is closer to Monroe (it depends on who you ask).
“When you do landscaping for a living, the last thing you want to do is start doing landscaping when you get home,” she said in jest.
Another factor is because Dave was busy working with his father on building the home themselves.
“My husband designed it – he did the blueprints. Basically we loved our house in Sioux Falls but it was a split-level. So we pretty much took our exact house and turned it into a ranch,” she said. “Other than the [kitchen] cabinets they did all the millwork; stained every block, everything,” Lori said.
The kitchen is wide open and shares the dining room along with leading right into the living room. Said kitchen cabinets were a large inspiration for the rest of the home, which Lori requested Dave to match the exact grey look throughout the house.
“This was a process,” she said pointing to the cabinets. “I picked those cabinets, which I fell in love with, and asked if we could match all the trim in the house to that. They were like ‘that’s a paint, a glaze, a stain – that’s a four-step process.’ I always come up with these crazy ideas and he always makes it happen somehow.”
It is very apparent he does, in fact, make it happen. Their barn door leading to their mudroom was created by Dave with an old barn door and old hardware that was lying around the land.
At this point of the interview, Dave had arrived home with the kids. He explained if there is a chance he can build something they need, he will do it. Opening the front door, Dave pointed to unique overhang with a rustic ceiling and lights.
“We’ve had a lot of things we find to help us,” Dave explained. “The steel on all of the covered porches are from an old grainery on an abandoned farm, and the lights were old florescent lights I found in a farm shed that I converted into incandescent bulbs using Edison Bulbs. The beams are from a water tower from Tracy, Minn.”
So what did Dave do when they needed a way to organize school papers and office supplies? He built a “messaging center” in the mudroom, which seems like it could be the size of a guest room. This is one room they knew they needed to get right when building.
“Our mudroom is big, but this is actually a farm,” Dave laughed. “We wanted to make our mudroom big enough so winter stuff, summer stuff, everything – you didn’t have to pack it up and put it in storage. It’s all here.”
To read the full article, pick up the May issue of 605 Magazine or click here. To view more images, continue to scroll.
Related:
At Home with Bruce and Shelly Evans
At Home with Damon Thielen and Jessica Brown
At Home with Becky Tomac and Rob Cook
At Home with Pam and Steve Jansa
At Home with Carter and Anne Taylor
At Home with Dusten and Shalene Hendrickson
At Home with Troy and Erin Giegling
At Home with Ted and Liz Heeren
At Home with Eric and Kara Monroe
At Home with Charles and Caroline Ingalls
At Home with Dan and Liz Nissen
At Home with Danielle Schroeder
At Home with Tanner and Amanda Sogge
At Home with Tamara and Dave Dettler
At Home with Buck and Caitlin Lindberg
At Home with Zach DeBoer and Molly O’Connor


