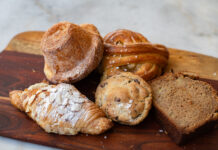Matt Keck and Sandi Vojta like to keep things simple. They like quality, craftsmanship, and clean lines. That’s why they are so happy in their new home on Rapid City’s West Boulevard.
The couple, who own Prairie Berry Winery and Miner Brewing Company in nearby Hill City, viewed dozens of homes before falling in love with this 1930s English Tudor. Known as the Swander House, this historic home was originally owned by a local baker. Sandi and Matt are its fifth owners, and although much of the original charm remains, they have already made it their own.

Matt says the curb appeal was a big selling point for them. The brick masonry was done by the same craftsman who built the nearby Alex Johnson Hotel. And in addition to looking great, it serves as an excellent sound barrier from the traffic of the bustling central neighborhood. It is the couple’s fourth home in the area. When they sold the last one, they left all of the furniture behind and started from scratch.
“The style fits the house,” explained Matt. “It’s not taking your personal style and forcing it into the house. It’s letting the house guide you to what it should be. Each of our houses, if you were to go look at them, they’re all different colors on the inside and outside. All different kinds of furniture. We don’t bring our style per se to each house. We look for something that’s different.”
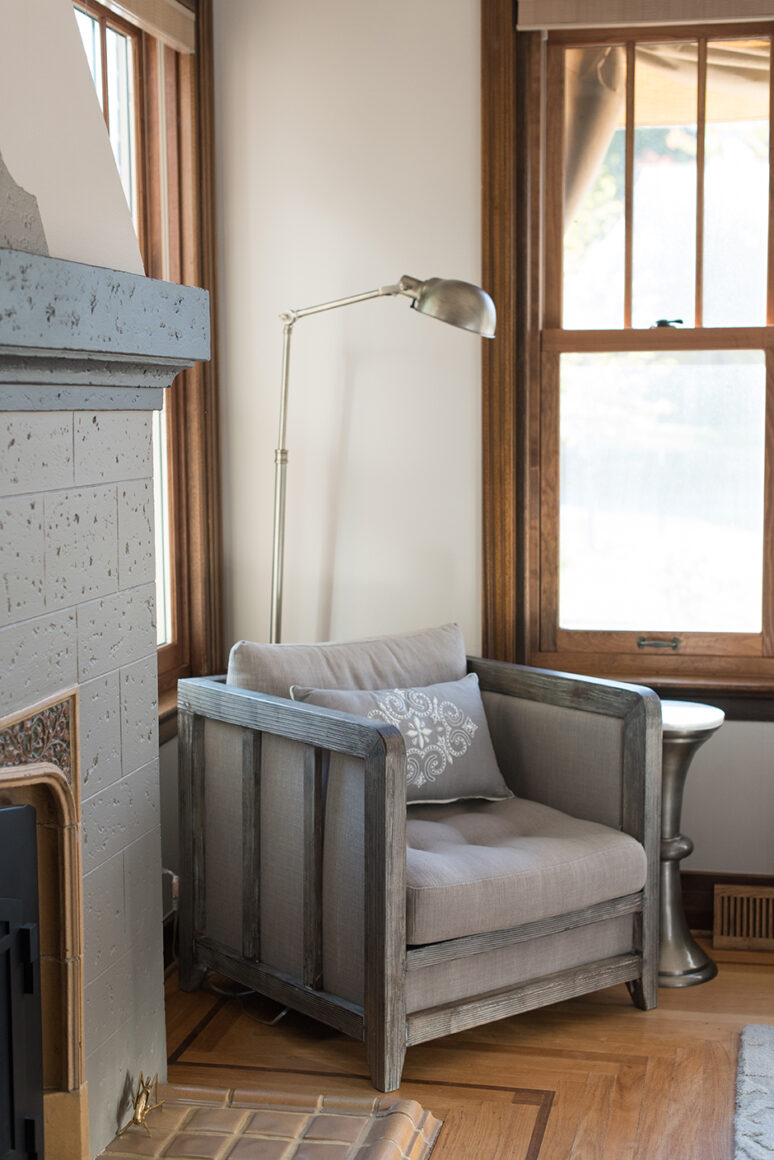
Immediately upon entering the home, it is apparent that it has been decorated with an extraordinary level of care. The palette, cool and cohesive. The vibe, easy and uncluttered, which Sandi says is by design. “We’re very simple. We don’t want a lot of things, a lot of clutter. We are very busy at work, so the last thing we want is to come home to something busy.
To the right is a sitting room done in greys, with cozy chairs flanking the fireplace and a large embossed area rug covering most of the oak planks, which are original to the home. A narrow table done in a weathered-looking grey wood displays a collection of pottery in varying sizes. The room’s art pieces reflect the couple’s affinity for nature. One wall holds an image of a dandelion, ready to shed its seeds. Opposite is a 3D piece made of driftwood and crocheted fibers. As one looks about the home, subtle architectural details reveal themselves.
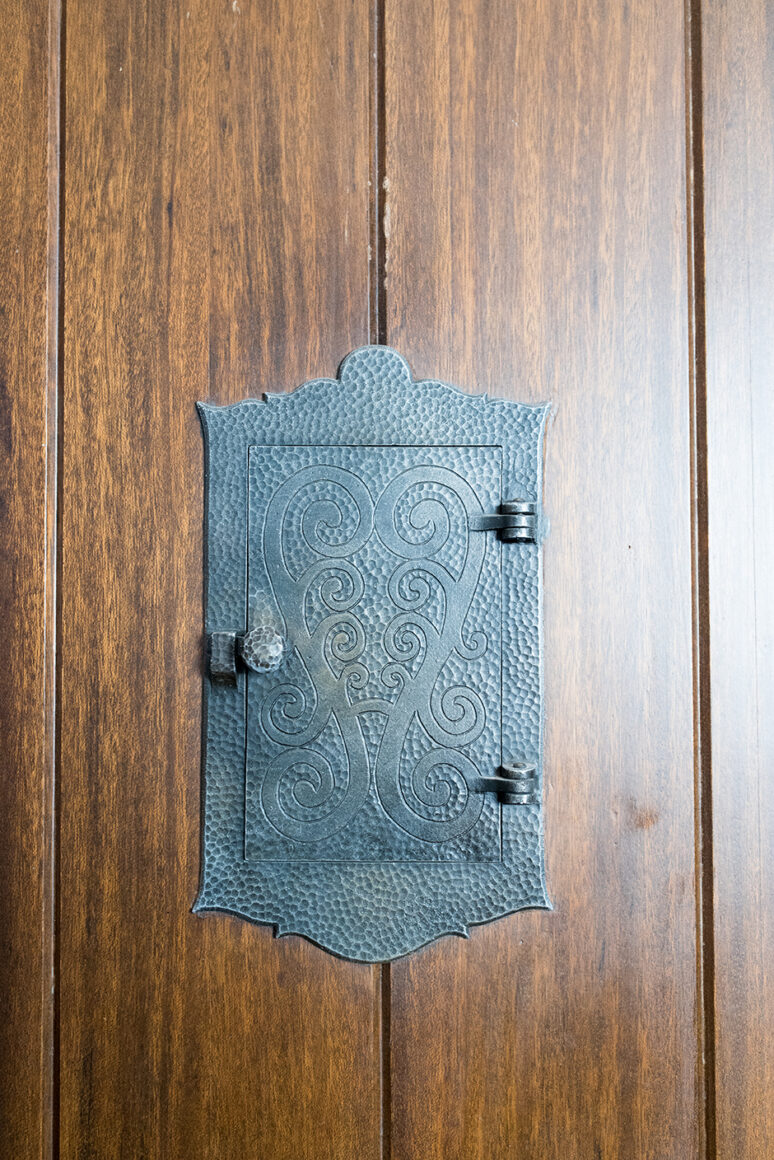
“We love the coffered ceilings,” said Matt. “There’s a lot of cool details you don’t see anymore. Before buying this house, we looked at dozens of houses and we’re always drawn back to the older ones, because of the craftsmanship and the details. The character.”
Across the entryway is the formal dining room. Atop another large rug, this one with an intricate white and indigo design, is a table in a soft brownish-grey with turned bannister-style legs. A runner, striped in white and deep blue, echoes the rug below. The room’s greatest adornments come in the form of illumination: from the large windows looking out at the front lawn, and the rectangular pendant chandelier hanging above.
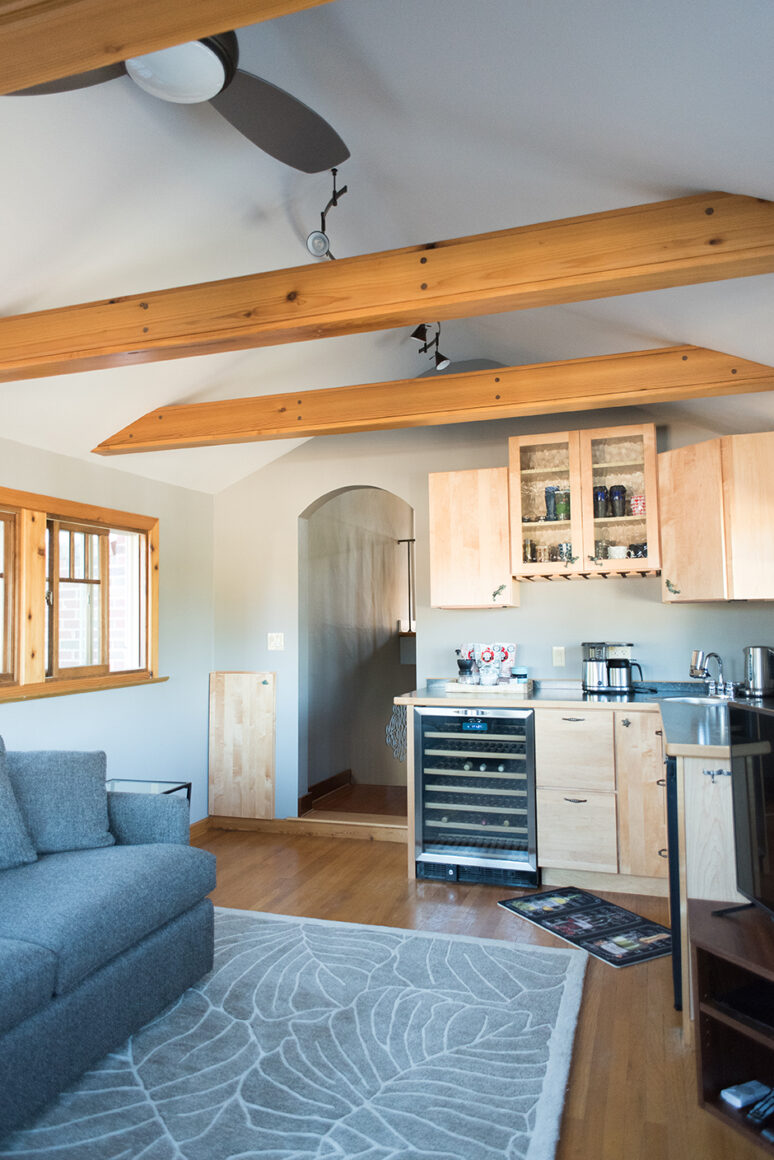
Sandi says she was very picky when selecting her dining room pieces, and that she’s particularly enamored with the chandelier. “It had to go with the table and it’s simple, yet elegant. It’s a combination, a hybrid. We didn’t want anything fancy-fancy, because we’re not fancy and it just needed to be pretty, yet functional.”
“It had to go with the table and it’s simple, yet elegant. It’s a combination, a hybrid. We didn’t want anything fancy-fancy, because we’re not fancy and it just needed to be pretty, yet functional.”

Through a set of French doors, which Sandi says are always open, is the kitchen. Since moving in, they have replaced nearly everything but the cabinets – and even the pulls and knobs are new on those. It’s a kitchen where they hope to do more cooking, but time rarely allows it.
“Right now, we’re in the middle of harvest,” Sandi explained. “We’re not cooking at home, because I’m cooking at work, making wine and beer. We do have a garden and we make a lot of salads this time of year, which works really well.”

Behind the home is a series of raised garden beds, designed by Matt, where they grow a variety of vegetables that can be harvested into the fall. One pleasant surprise was several tomato plants that began to grow after they pulled up a patch of grass, which means a previous owner had a garden in the exact same spot.
The backyard boasts several areas for relaxing and entertaining, from simple patio furniture to a hot tub to a massive grill flanked by large countertops, perfect for prepping and serving. One of Matt’s next projects is putting in another seating area near the garden.
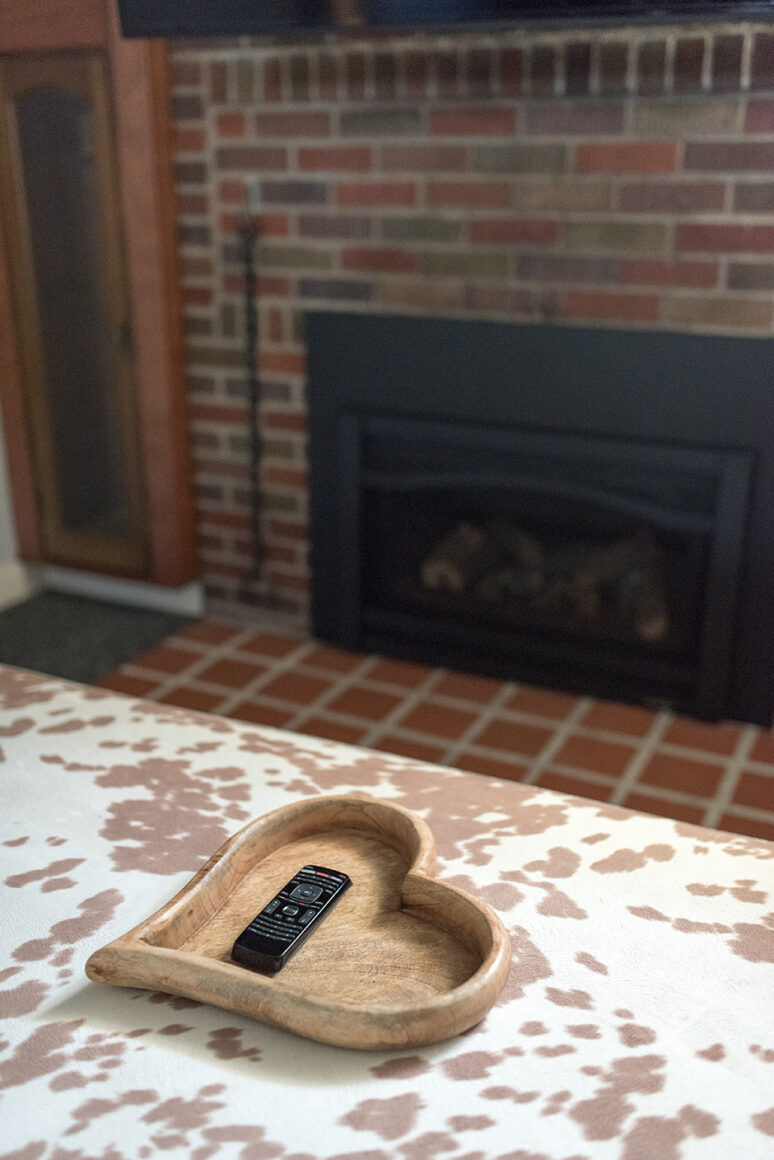
Upstairs is the home’s bedrooms. Adjacent to the master is a tiny bedroom, which Sandi has converted into a walk-in closet, complete with a washer and dryer. Across is a multi-use room with a workspace and a keyboard. Next to that is a guest room with an en suite bath. Like the downstairs, the bedrooms are done in blues and greys. This floor stays true to the home’s 1930s aesthetic with arch detailing in the tiled bathroom and built-ins, much like those found throughout the structure.
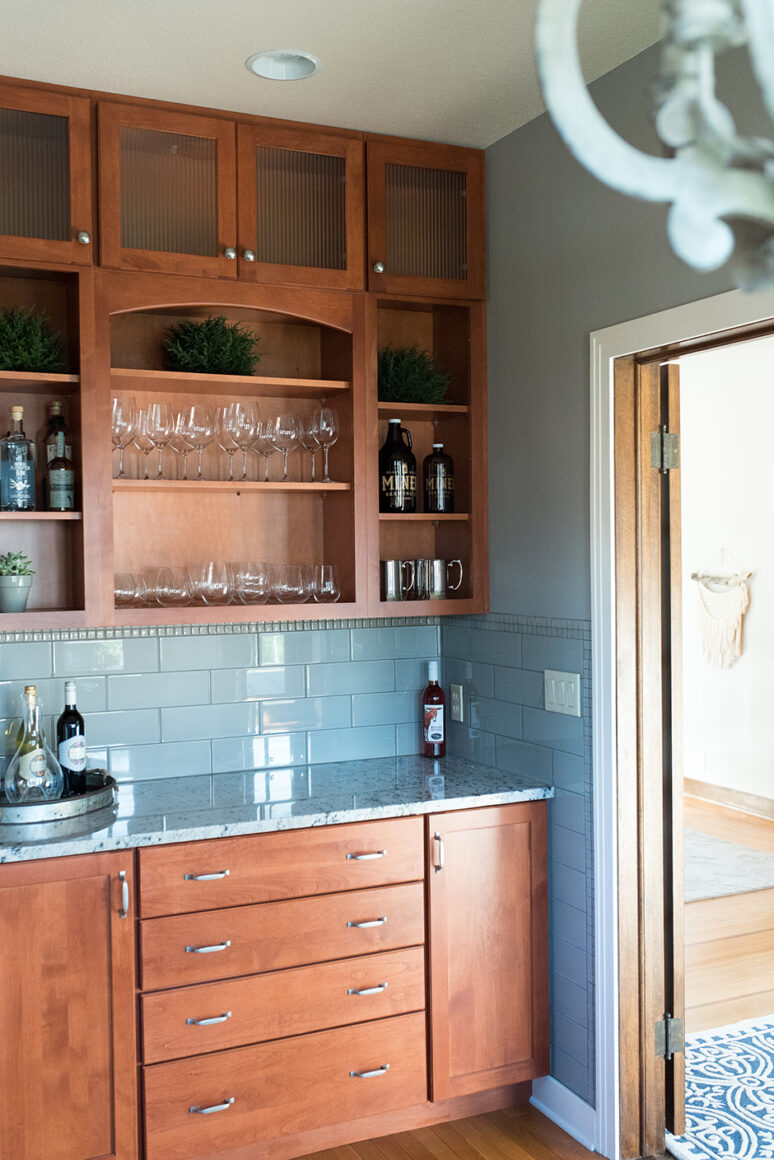
The basement is the one floor that betrays some of the quirkiness associated with a historic home. A large washroom is separated from the rest of the basement by a windowed wall, at one point having been home to a ballet studio. Now, it’s home to Matt and Sandi’s sauna. The family room has another fireplace, adorned with some of the original brick mason’s signature design. Against the back wall are the couple’s stationary bikes. And tucked in the far end is the wine cellar, a feature added by a former owner, but one that made the home feel like fate.
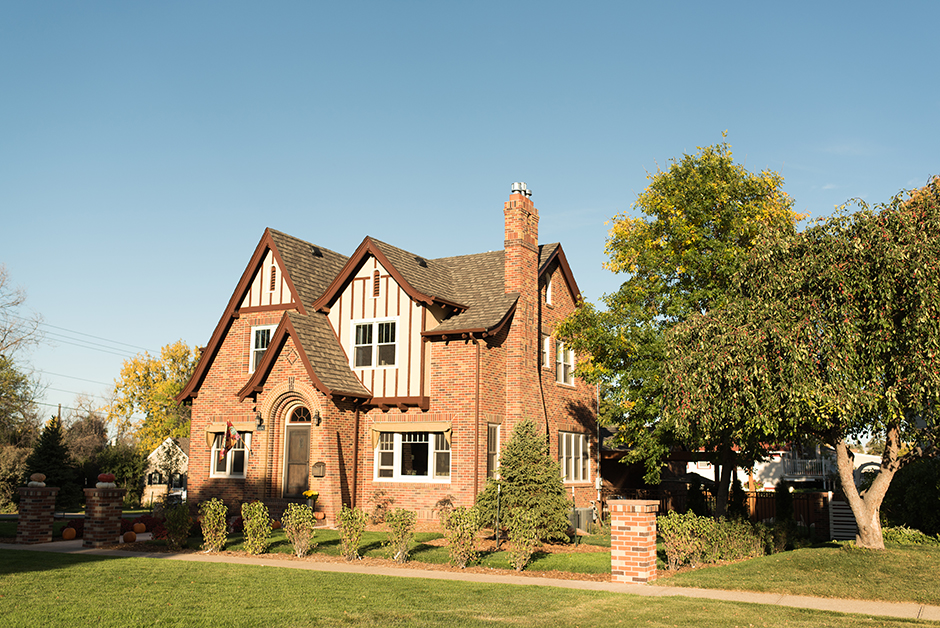
“We don’t get to be here enough. It’s so calming. It’s very comfortable in all the seasons,” said Sandi. “We’ve lived in older homes that are cold, that are miserable in January. Here, we’re not cold and that’s very important.”
“We love coming home,” Matt added. “It’s very inviting, very comfortable, so when we come home we’re able to instantly relax. It’s great in all seasons. In the summer it’s great to sit out on the patio. In a winter storm, it’s a hoot of a place to be, too.”






