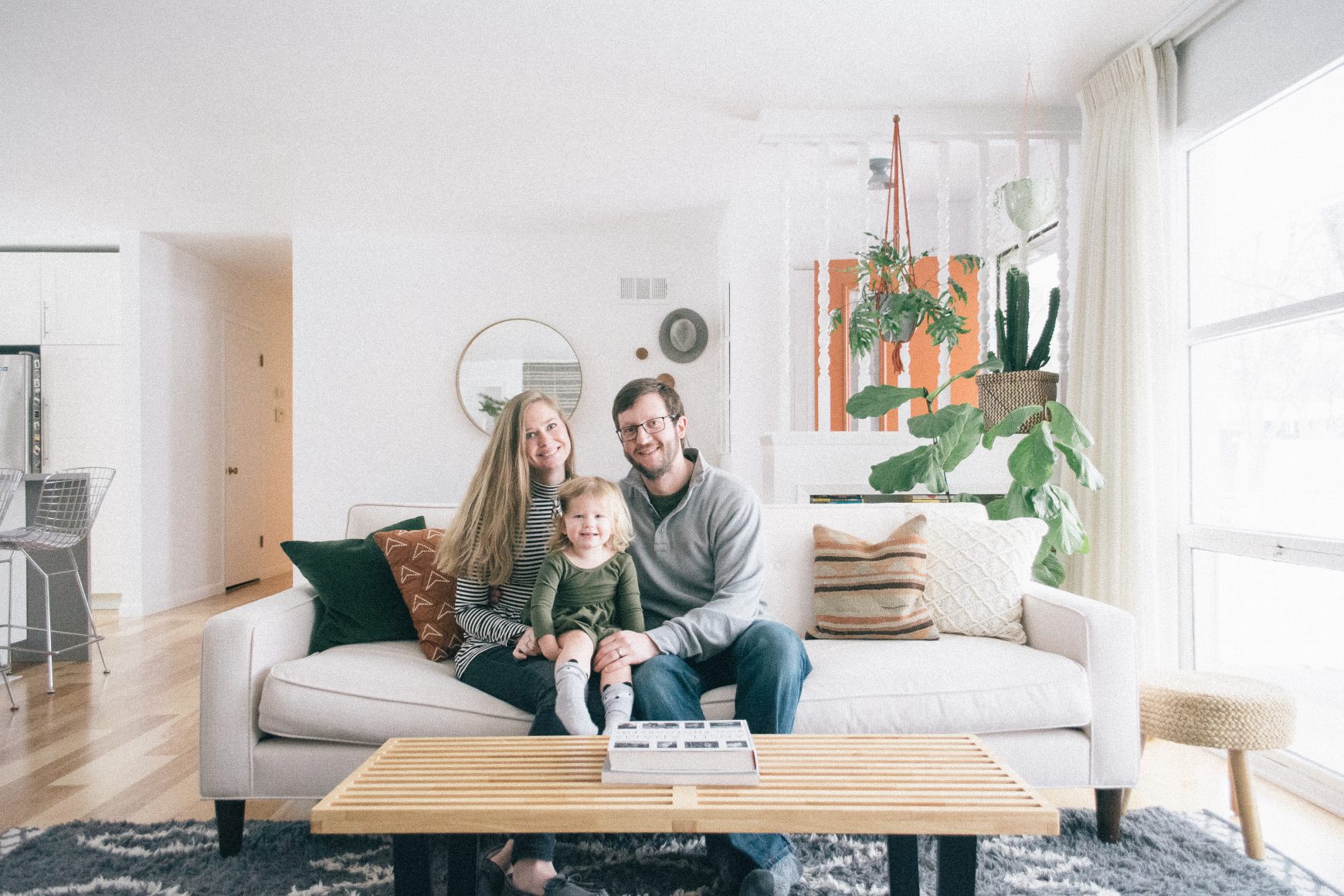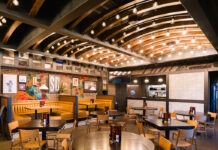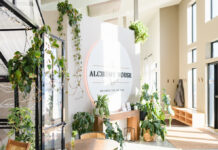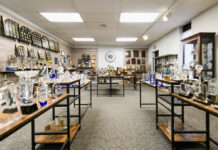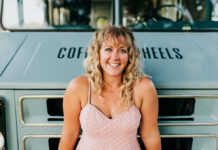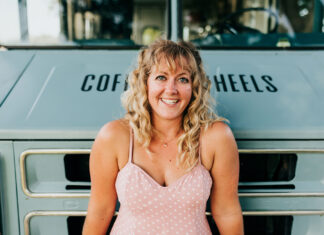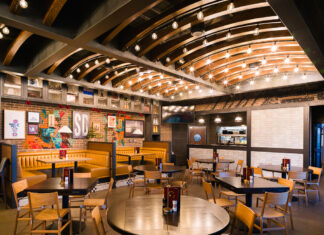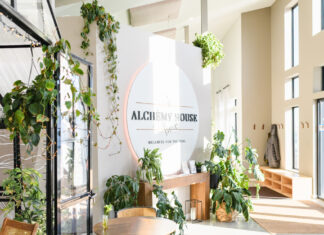When Lauren Neff saw a ranch-style home built in 1955 become available on the east side of Sioux Falls, she had to have it. The couple’s realtor had them look at three other homes, but the thought of the midcentury home’s potential stayed with her.

“We used to live in a house from 1913, and this was a lot different. I asked if she wanted to live in one of those, and she said, ‘No, I want this,’” recalled her husband, Matt.
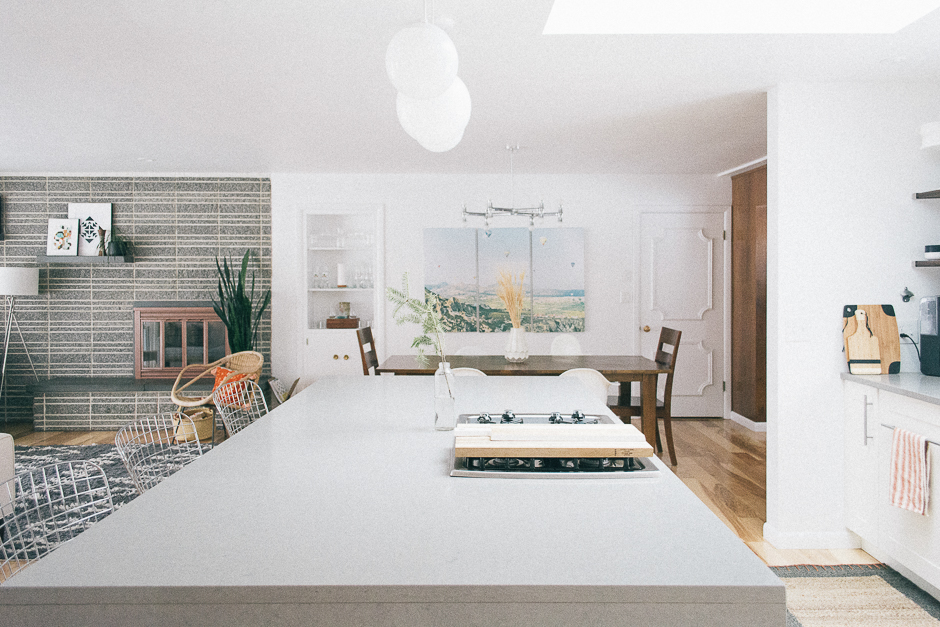
The three-bedroom, two-bathroom home was purchased from the original owners, and the Neffs soon realized it was a blend of the 1950’s elements with 1970’s updates.
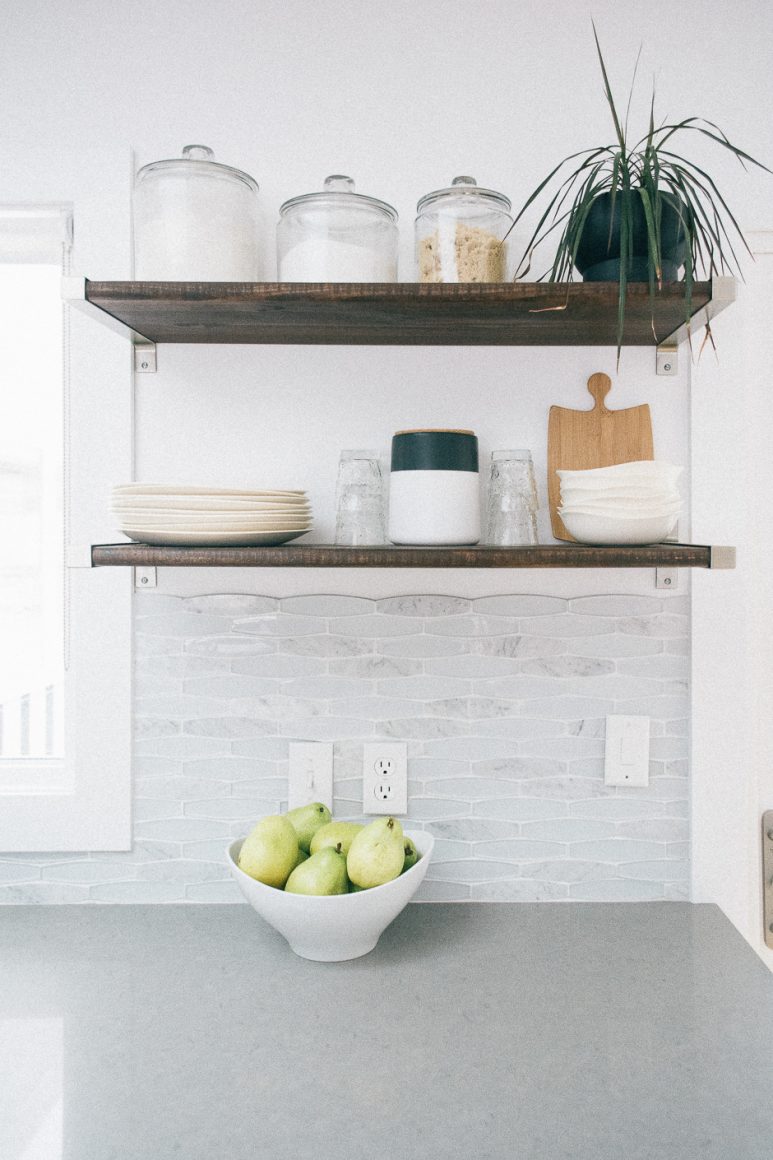
“It had some funky lights up here that we took down that were colored pink and green,” described Matt.
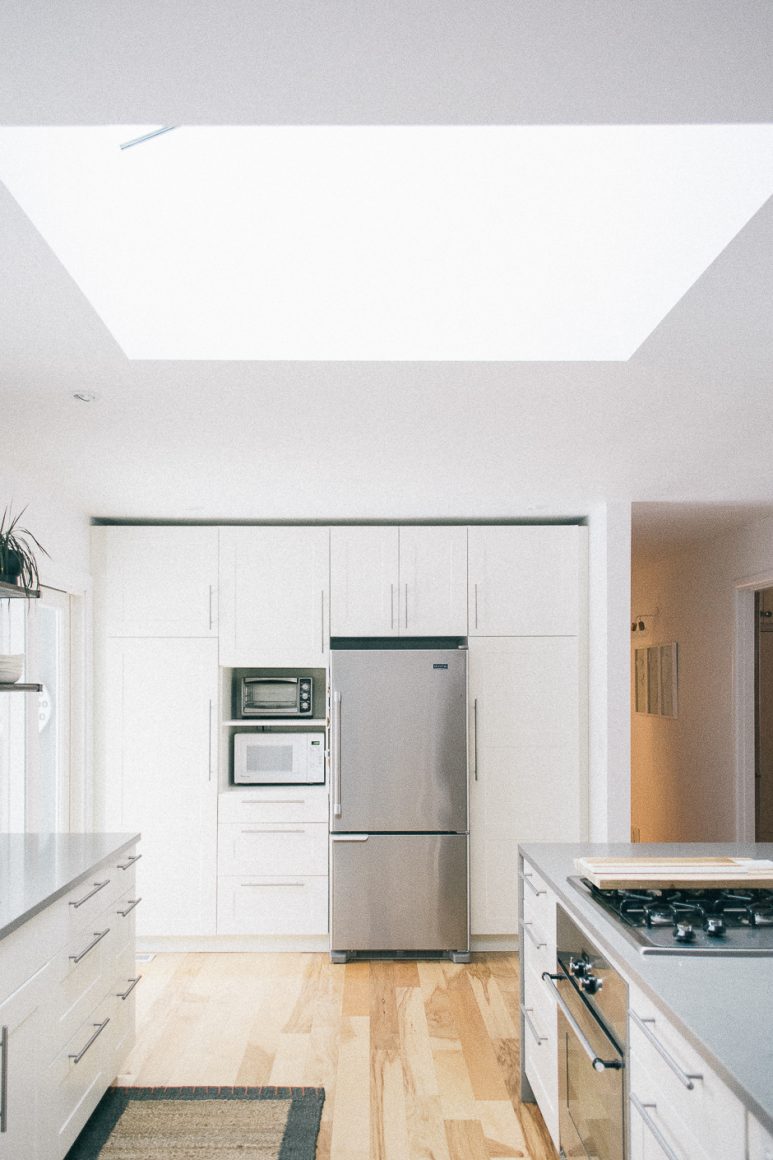
The first big project was to remove all of the carpet from the bedrooms and bathrooms.

“We signed the papers and we had the carpet lined up outside,” laughed Lauren. “There was some laminate out [in the main area], but once we opened up the kitchen, it had different flooring in there. So we had to redo all of this flooring since it had to change into a big room.”
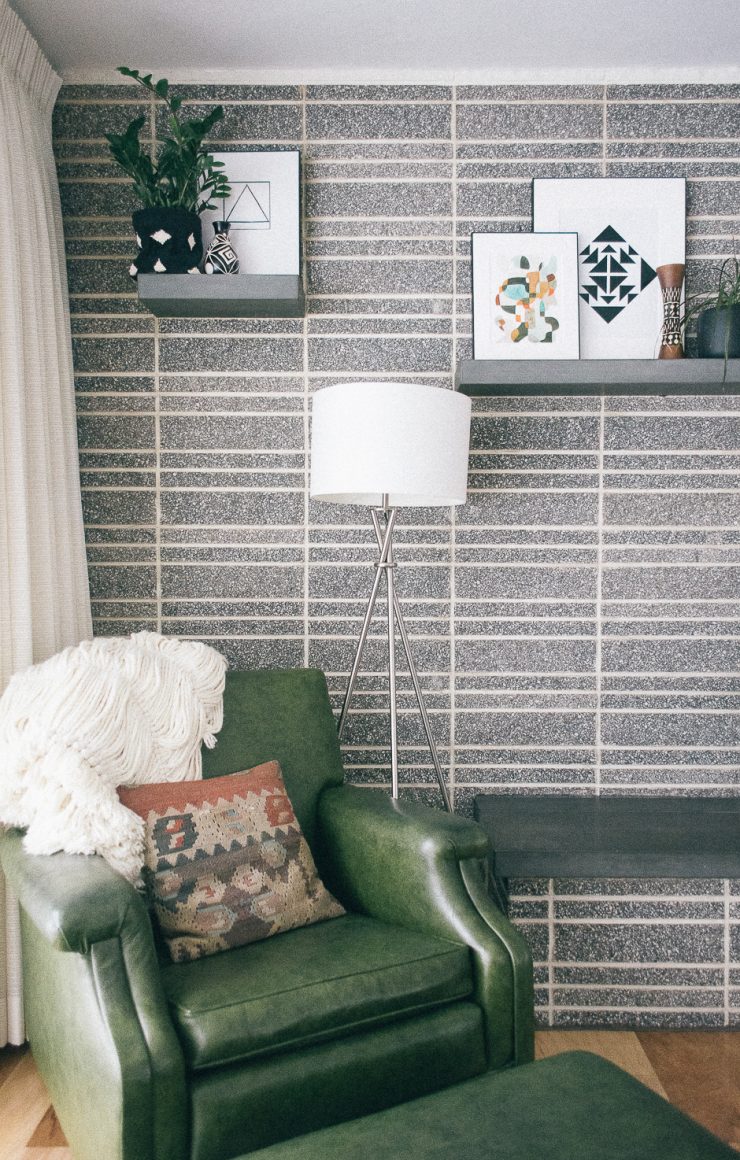
The couple worked on the remodel themselves to create an open-floor plan, tag-teaming the kitchen. Matt took down the wall that caused separation from the entrance and living room, and a pregnant Lauren assembled all of the IKEA cabinets.
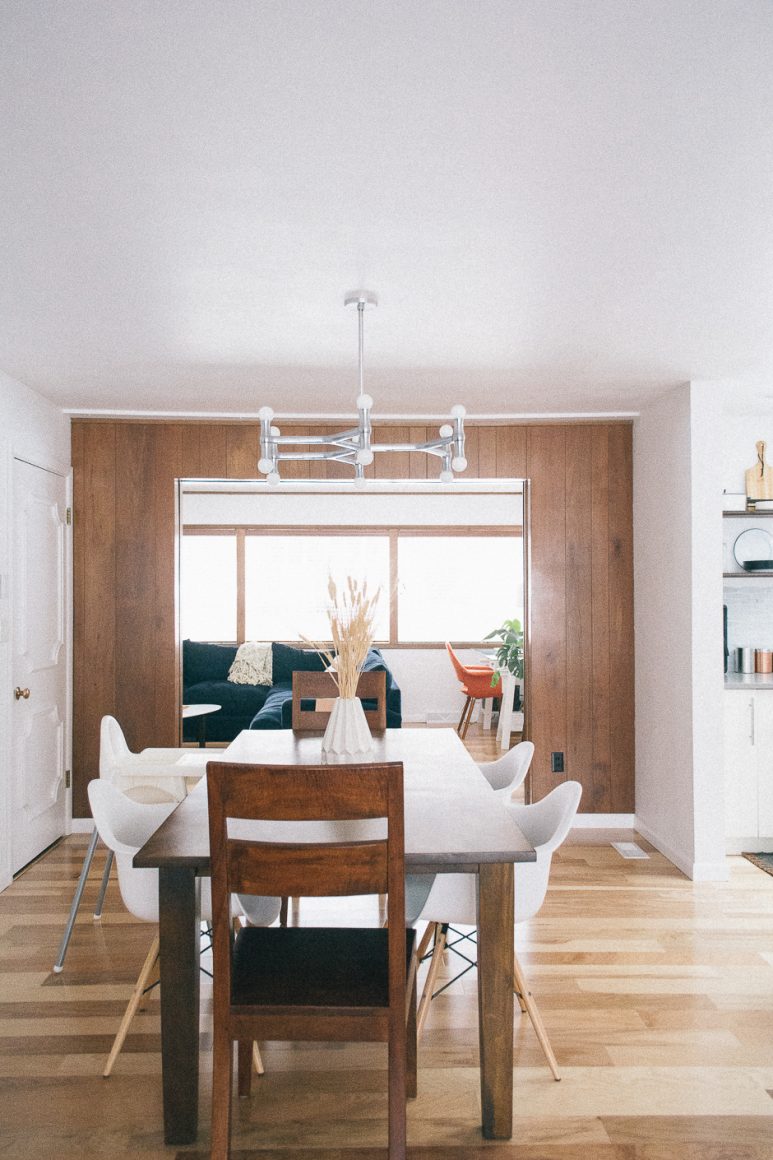
“I was 8 ½ months pregnant, sitting on the floor putting cabinets together,” said Lauren.
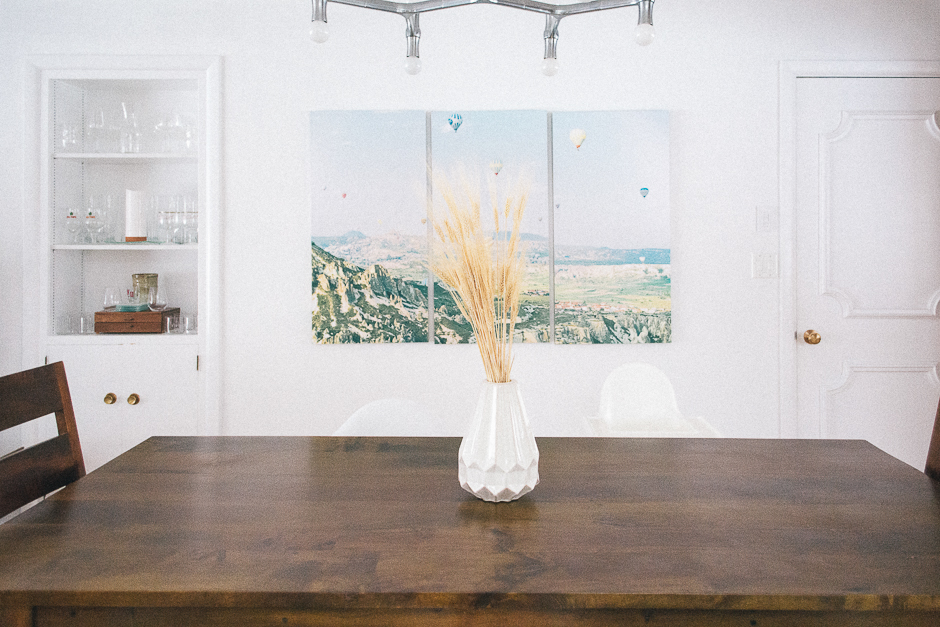
“Yeah, there were definitely ups and downs,” recalled Matt on the projects that took a year. “We gave ourselves a real deadline, and that was good for us.”
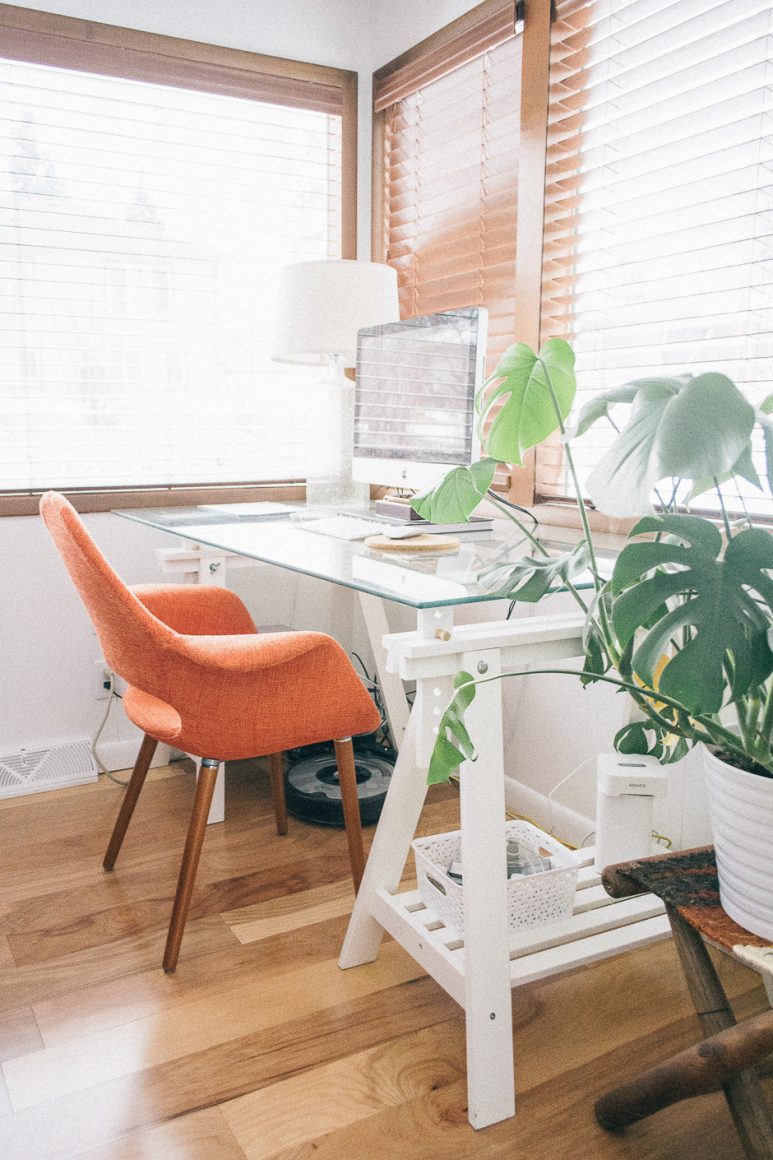
They lived in their home throughout the remodel and didn’t have a kitchen for months, which made them get creative by doing dishes in the bathtub.

A happy accident occurred when Matt knocked a hole in the ceiling, forcing him to put his DIY skills to the test. “I put in a skylight,” he said.
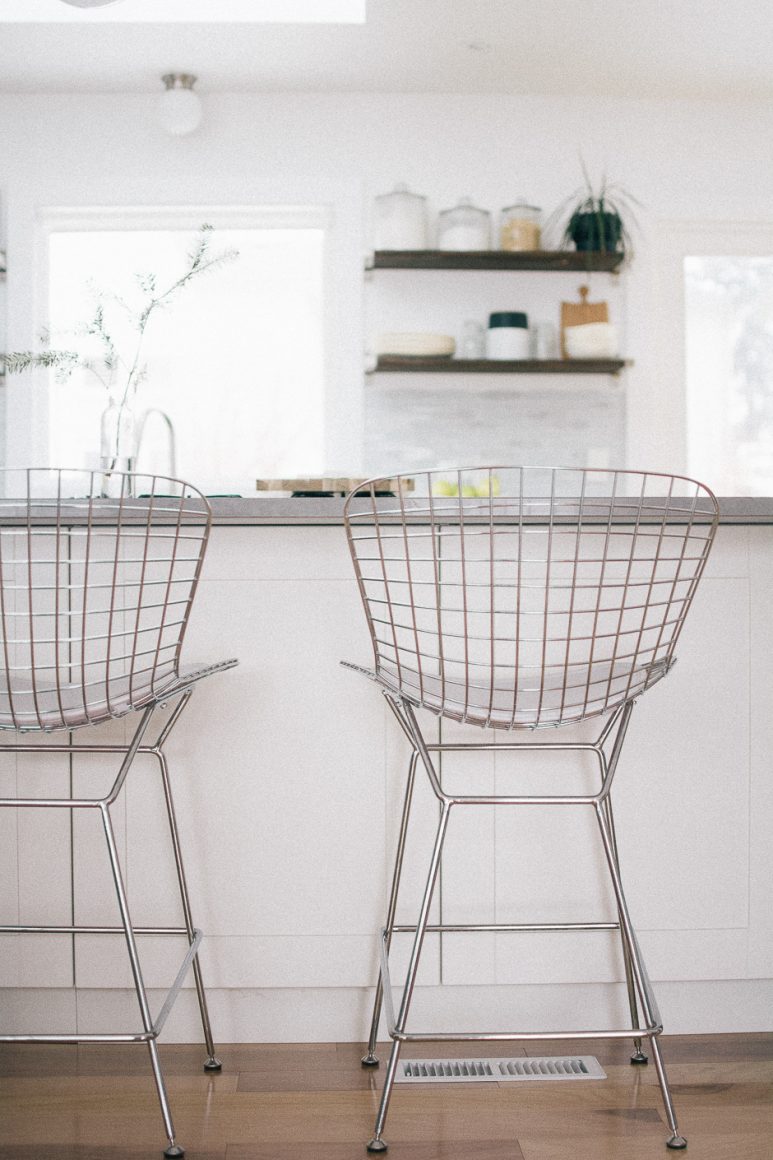
One of the biggest transformations was painting almost everything white. Lauren, a stay-at-home mom and part time photographer with her company Picturesque Photography, chose the home almost solely for the large windows in the living room, and imagined the space from a photographer’s viewpoint.
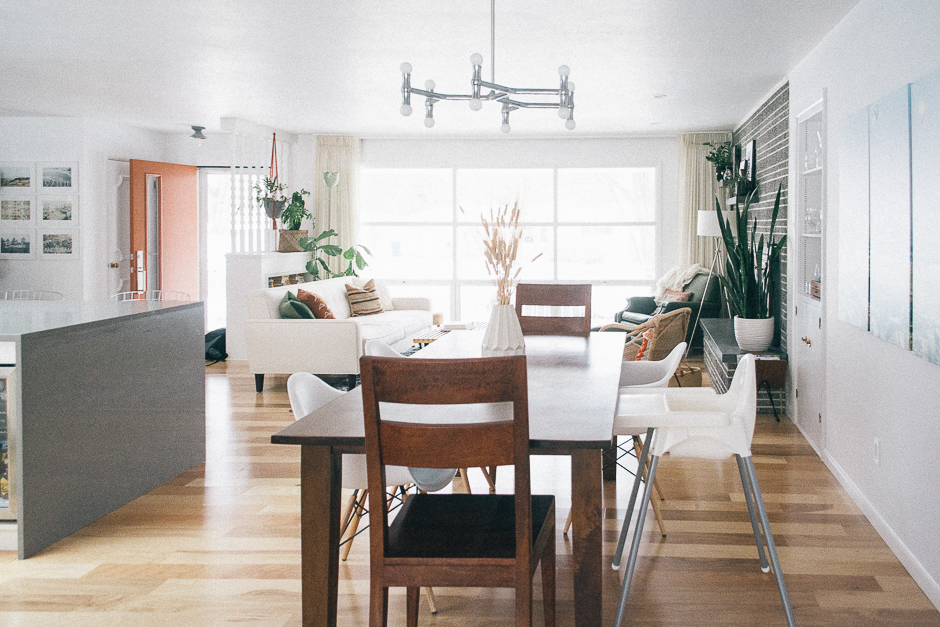
“When we were shopping for a new house, I wanted more windows, and the photographer in me wanted the bright white,” she said. “We fell in love with the floor plan and space, and you kind of go with what you’re working with.”
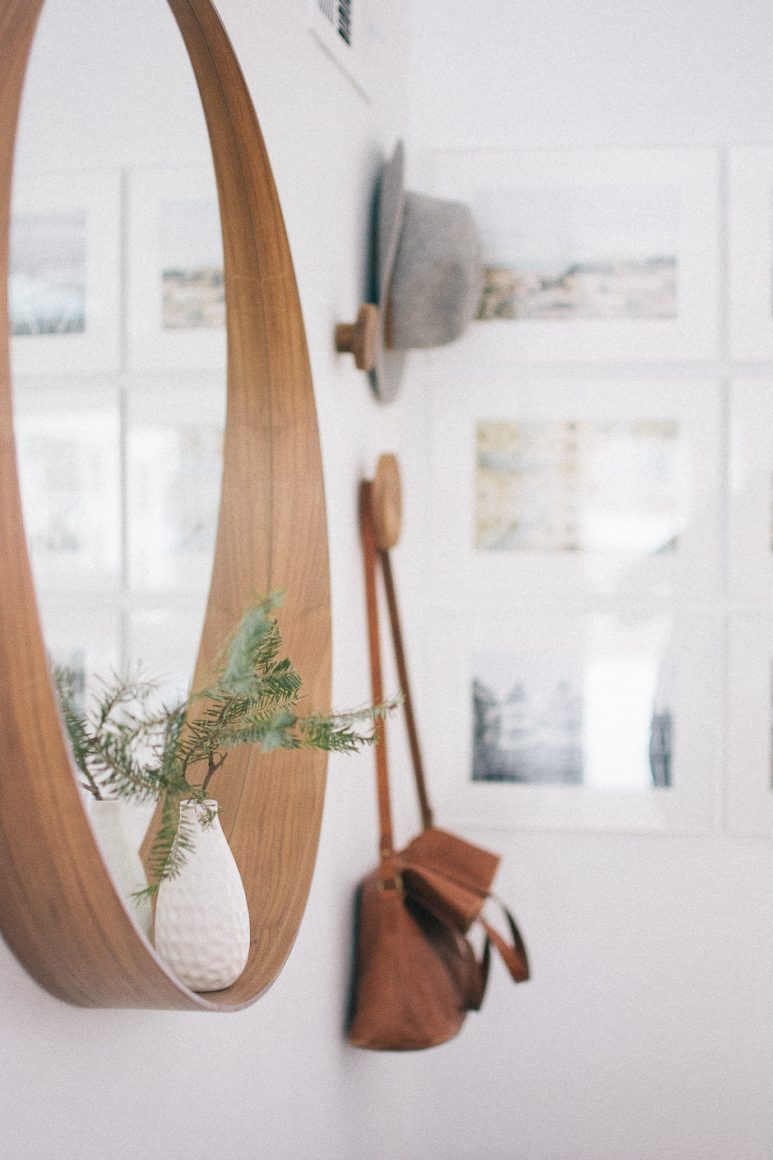
A self-described minimalist, Lauren’s décor choices are simple, but are purposeful. Midcentury was brought in with replicas of Bertoia wire bar stools at the kitchen island and Bushman-style dining room chairs from Amazon that were from her previous photography studio.
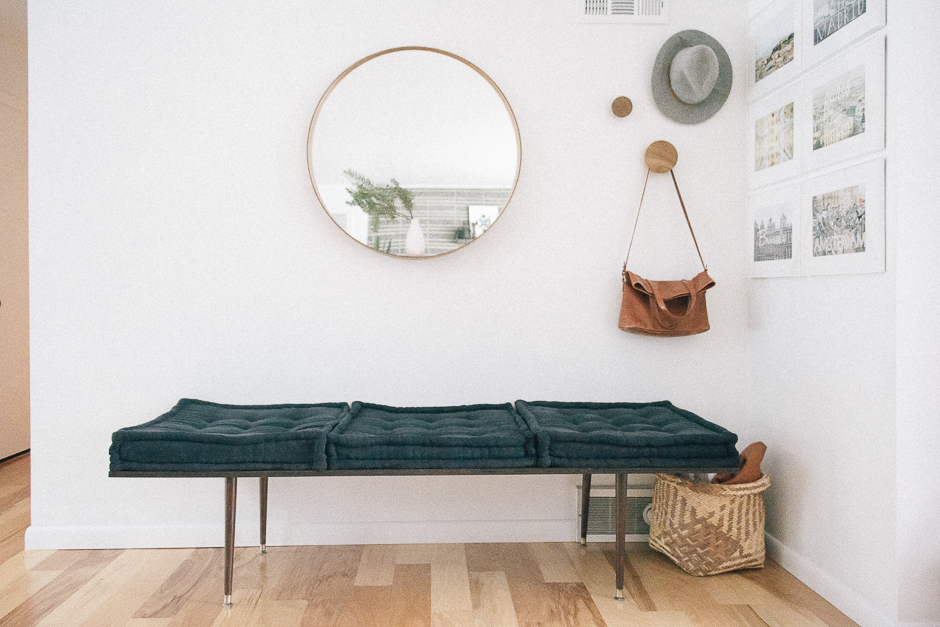
“Once you find a midcentury style that you want, there are a lot of reproductions, unless you want to spend $10,000 on the original,” said Lauren.
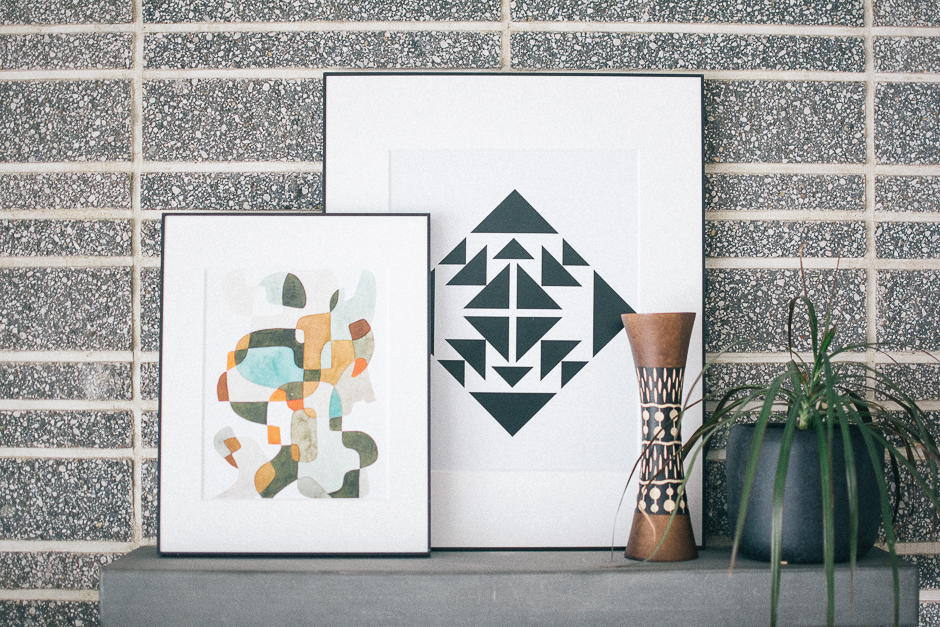
Much of the artwork sprinkled throughout the home includes images taken on trips from around the world, like the canvases of the six cities they visited in Europe in 2011 by the entrance, and the split canvas print near the dining room table of a hot air balloon ride in Turkey.
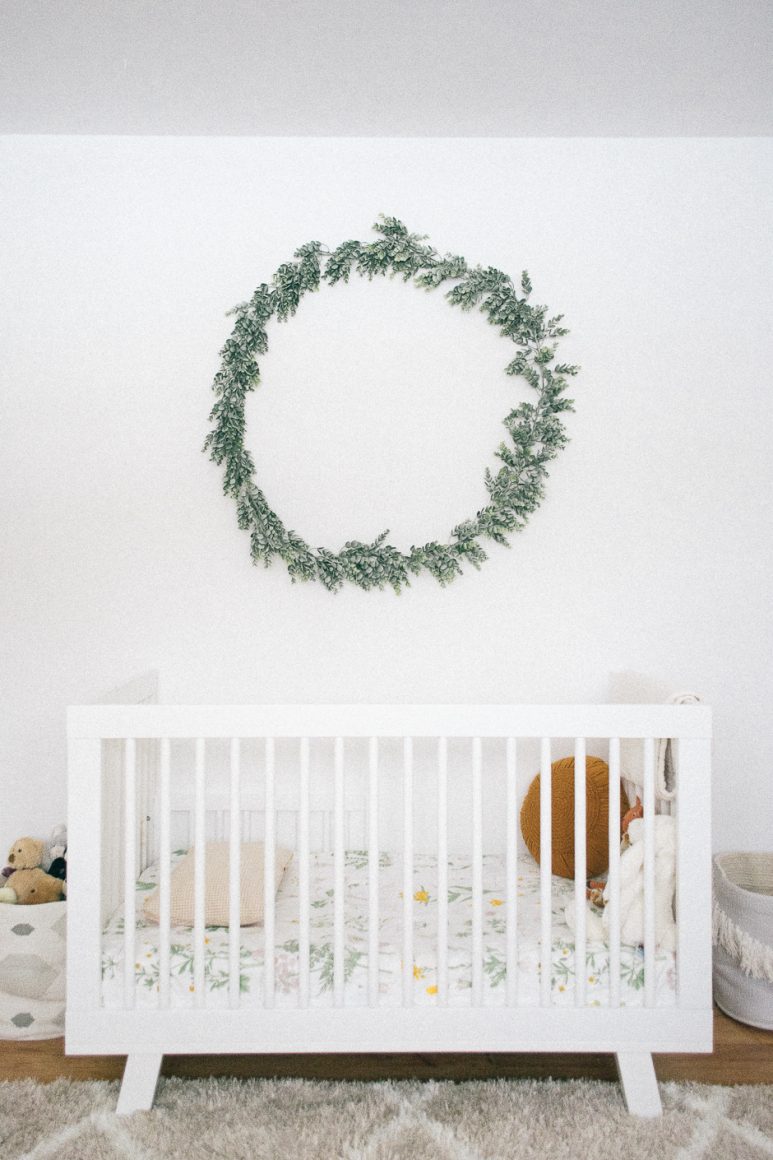
Other décor came from travels as well, like the throw pillows in the living room, vases from Colombia, and “knick knacks” from Jamaica. The most expensive piece from vacations is a rug from Turkey that is in the hallway in the master bedroom.
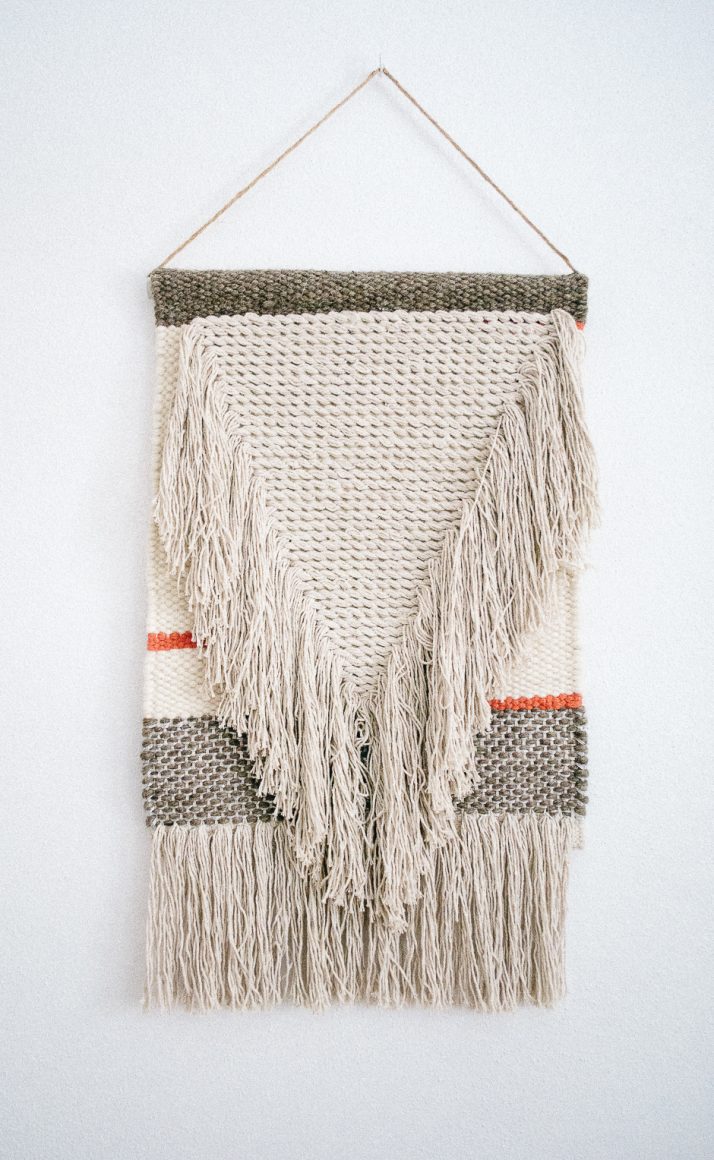
“We haggled the guy for three hours, then $600 later… We are bound to love it forever,” laughed Matt.
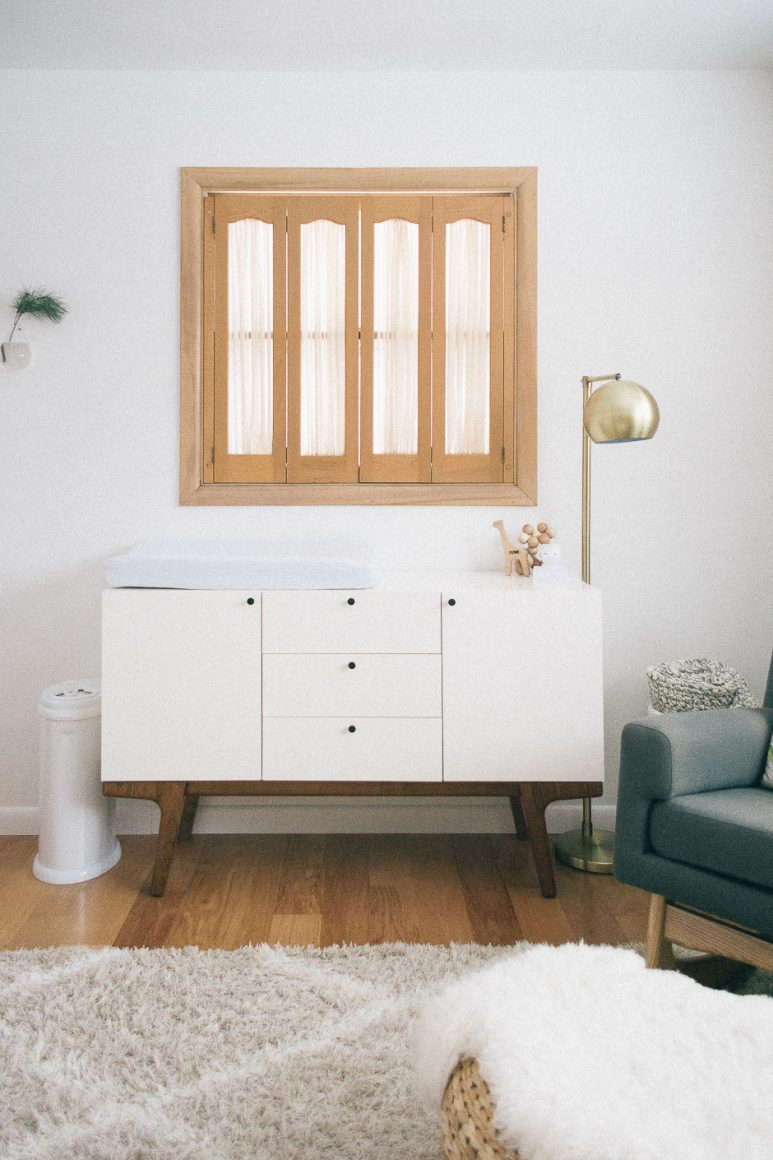
The green armchair in the living room is the most meaningful piece in the home, as it was Lauren’s grandpa’s chair. “We hauled that from Florida,” she said.
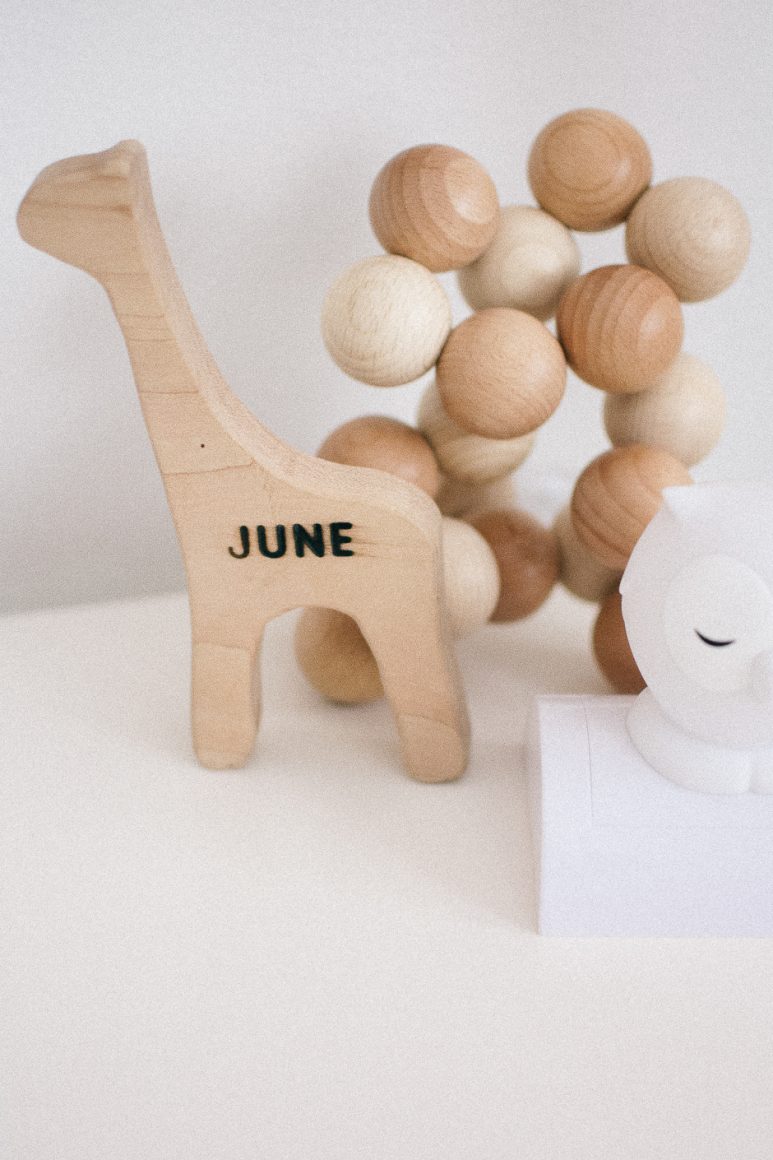
One of the huge advantages of the midcentury home is all of the built-in shelves and endless storage. Their daughter, June, 2, has built-in closets and a plethora of drawers that hold all of her clothing, toys, and large items like train tracks. Matt and Lauren have two closets in their bedroom hallway, and the sunroom also has a built-in that takes over an entire wall.
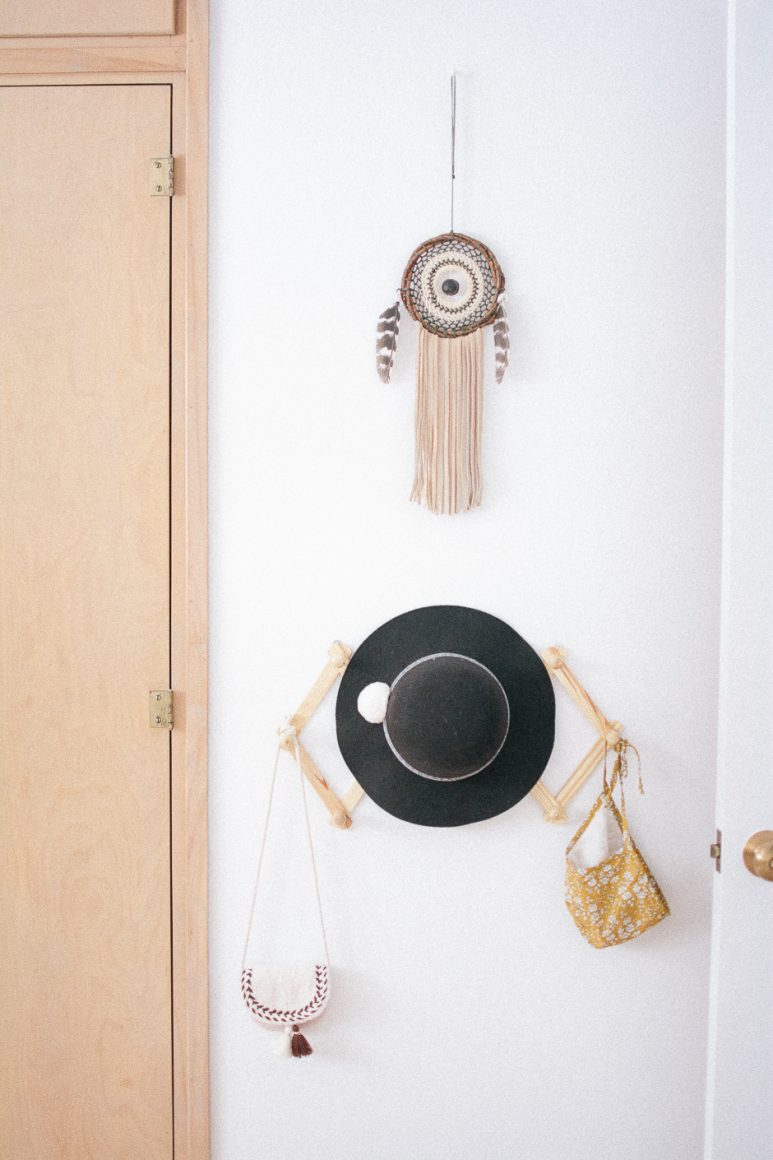
“There used to be gigantic, retro speakers in there, so we removed them, and I think it actually looks pretty cool after we painted it white,” said Lauren.
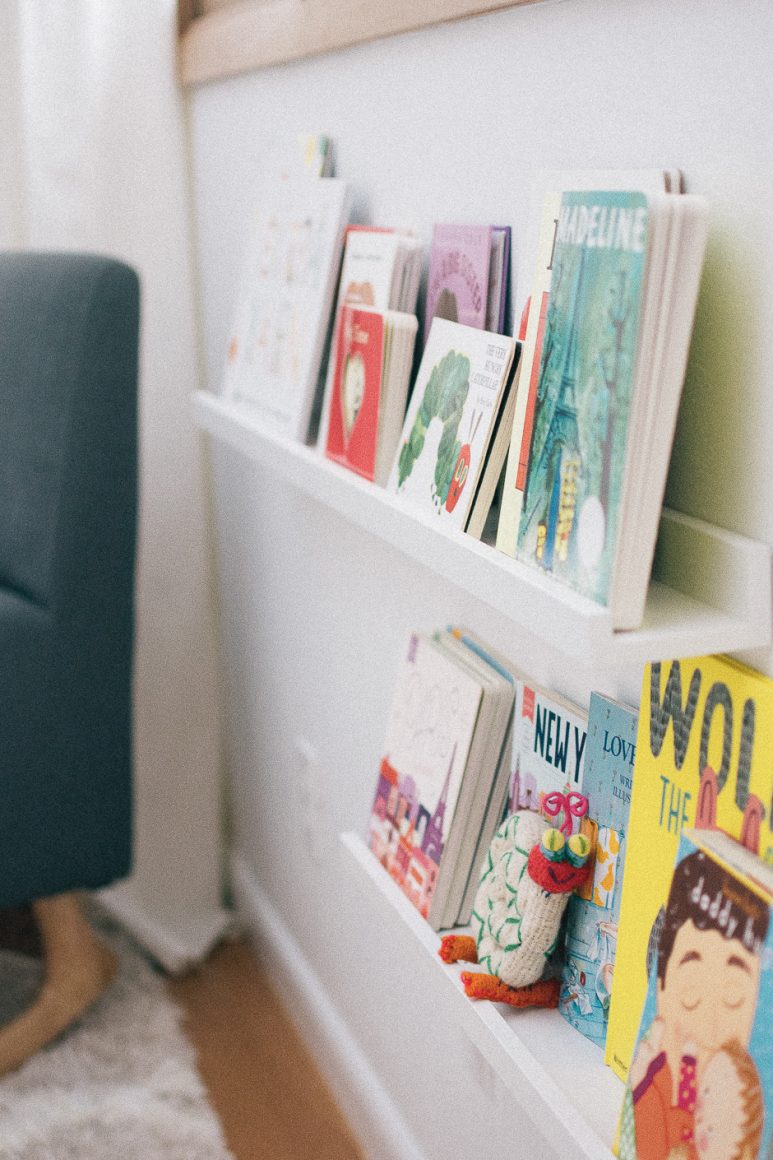
When you walk into the sunroom, it feels like a sanctuary, where you can relax on the navy blue sectional, read a book, or work at the IKEA desk. Splashes of orange accent this particular room, along with a colorful chair from Anthropologie in the corner.
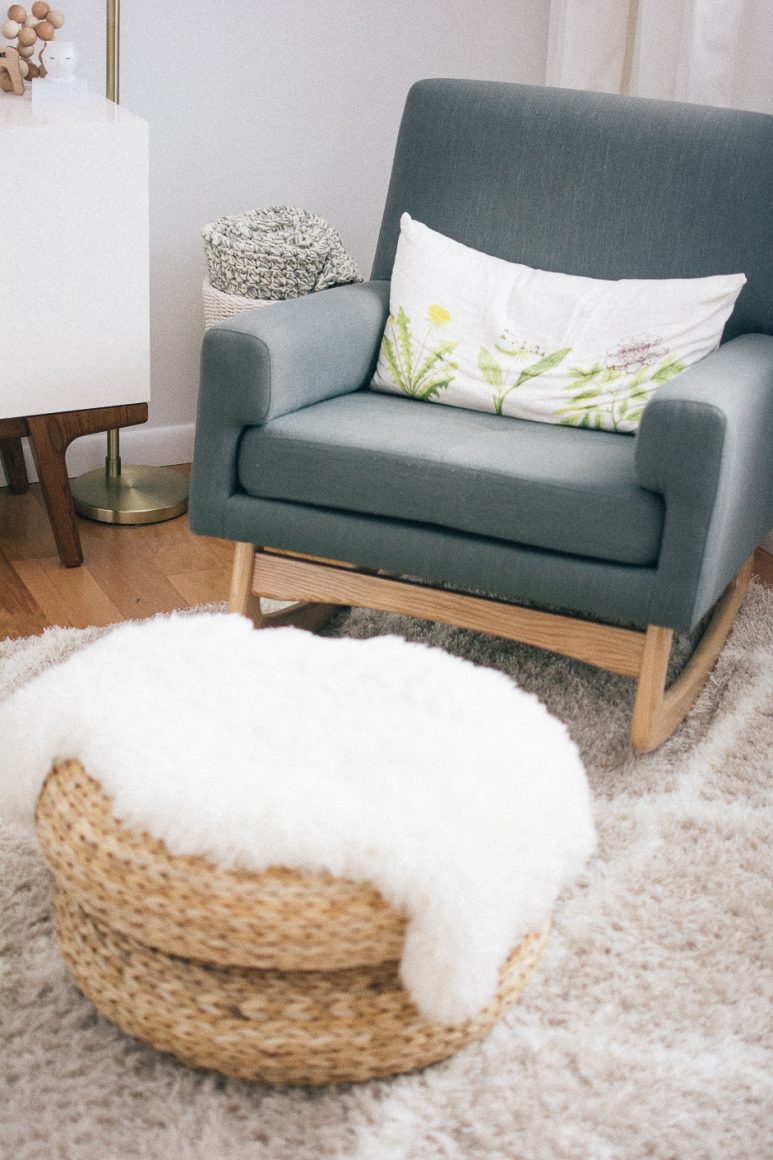
Both the sunroom and the master bedroom were home additions in the ‘70s, which can be seen with the pocket door separating the sunroom and the arch leading into the bedroom.
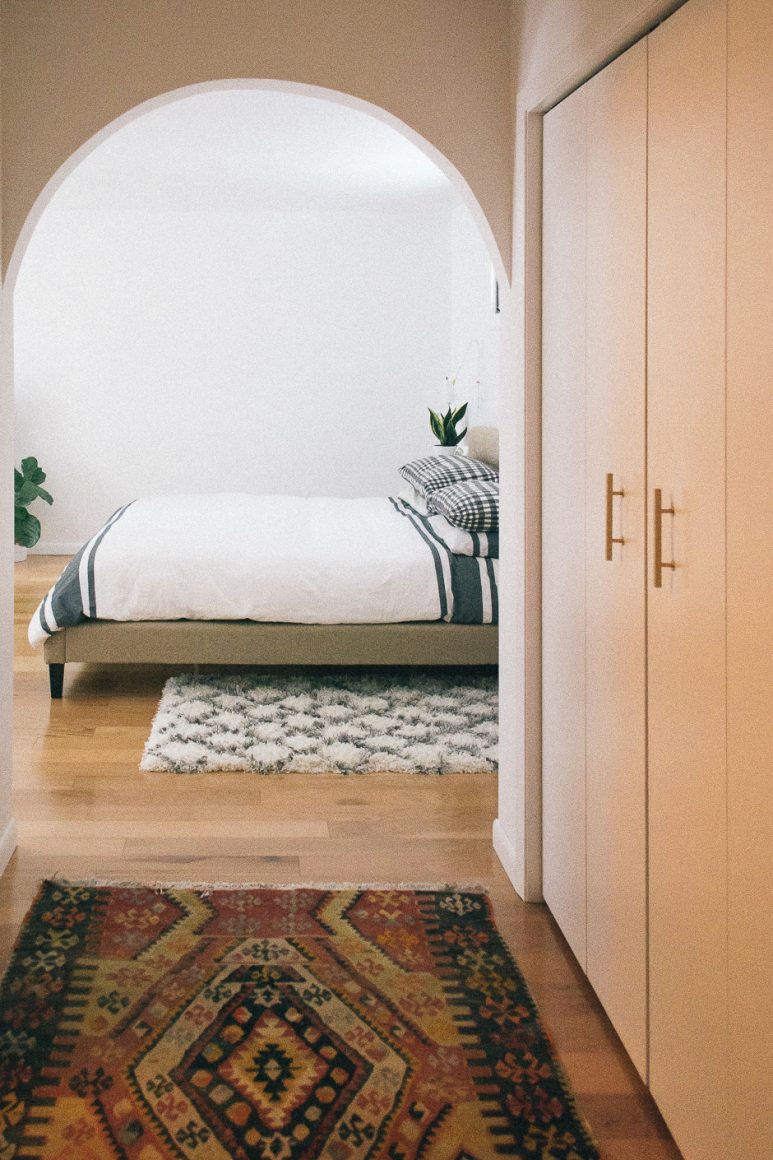
The master bedroom is a large oasis, where Lauren says they have dance parties. Lauren described how she is an online-ordering connoisseur, and that 90 percent of purchases are probably from a website, like the headboard.

“You just order it online and they bring it to your house, and you don’t have to take out your toddler to a store,” she said. “It’s so much easier. Even the mattress – just send that over!”

While Matt is in finance at SONIFI Solutions by day, after work he experiments with home décor projects, like the wooden blanket ladder in their bedroom and the bench in the front entrance. “Sometimes Matt makes things when we can’t find it or buy it,” said Lauren.
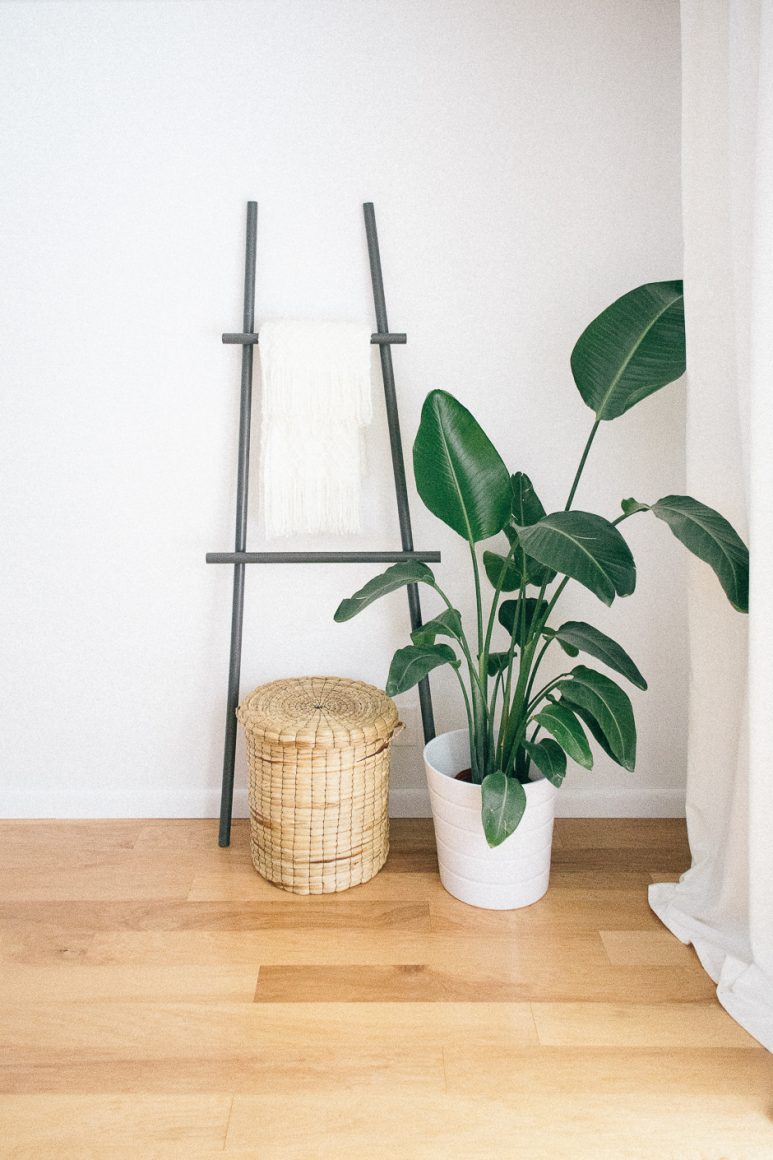
As we wrap up our walk-through, the couple talks of finishing the basement one day and making this their forever home. The guest room will soon transform into their baby boy’s room as they anticipate the May 25 due date.
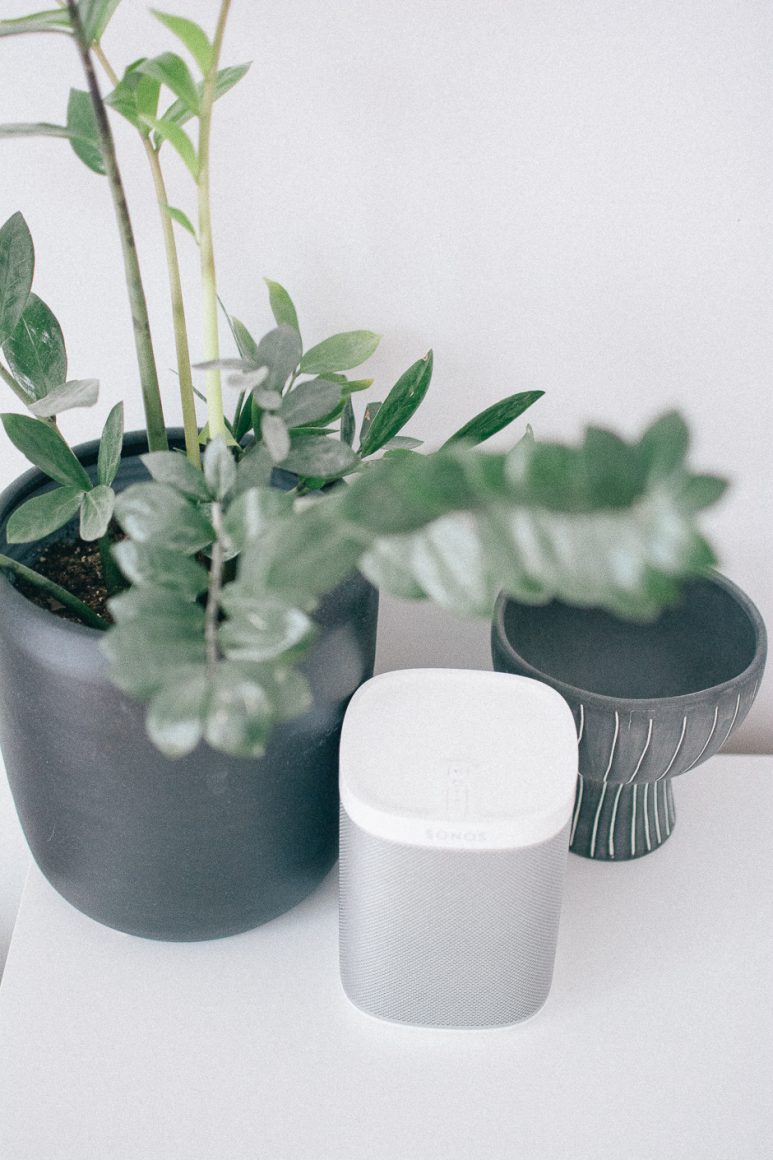
This time around, prepping the baby’s room should be a walk in the park. “Last time we had the whole house in disarray with no floors and no kitchen, so we put June’s room together in a month or two,” said Lauren. “I feel like I have a lot more time.”


