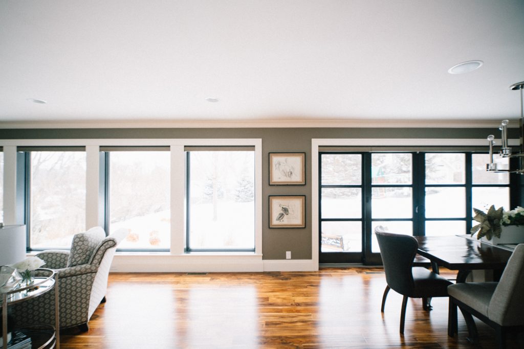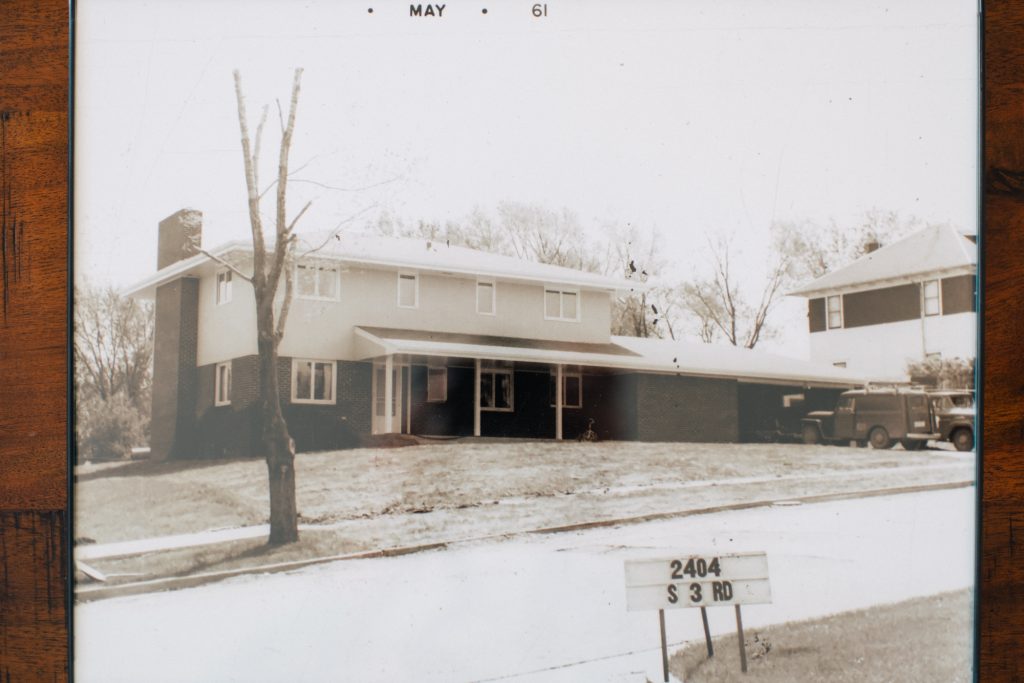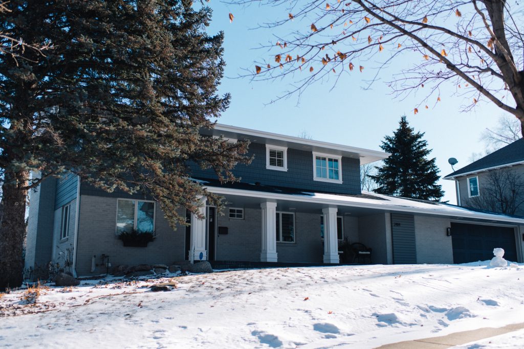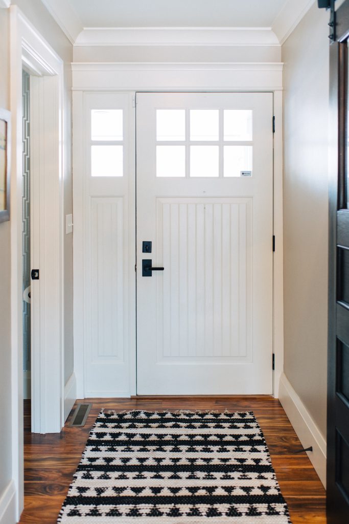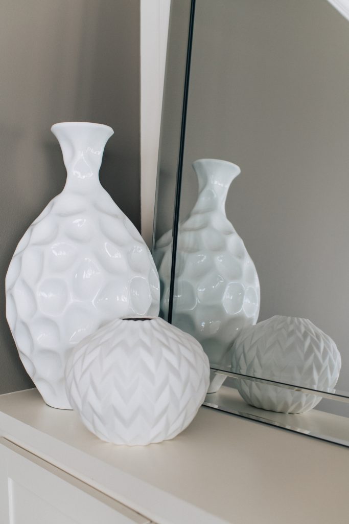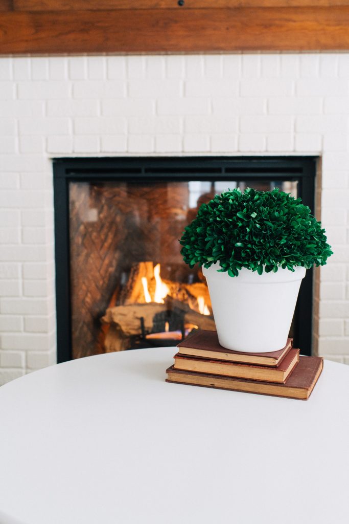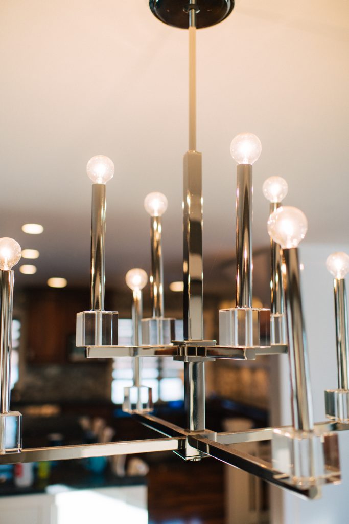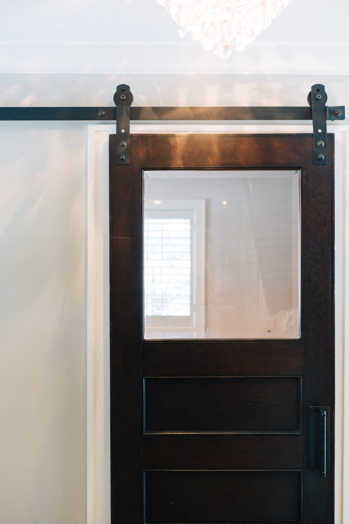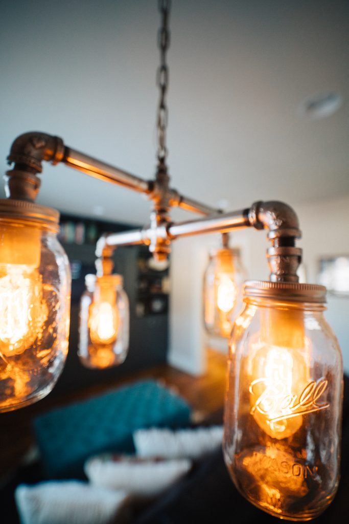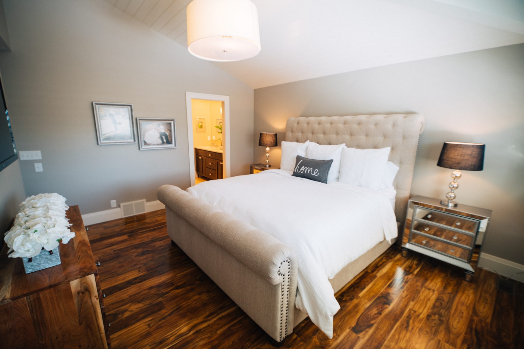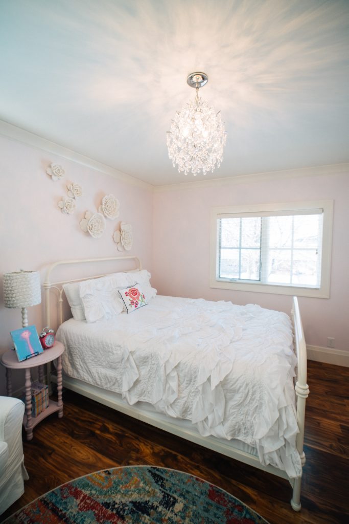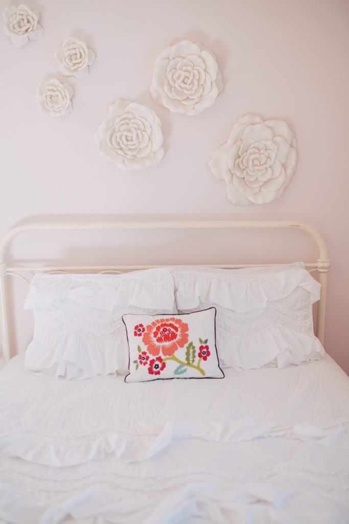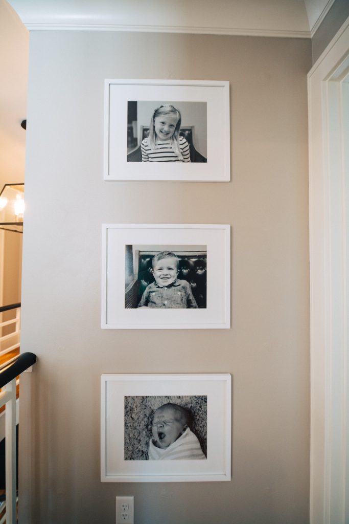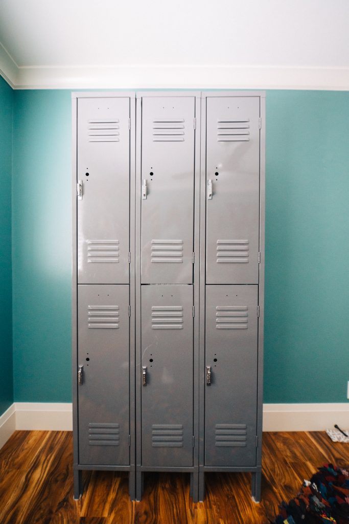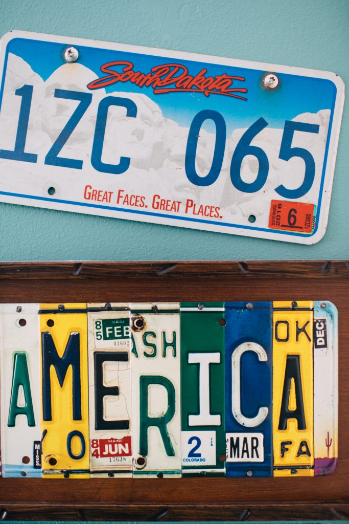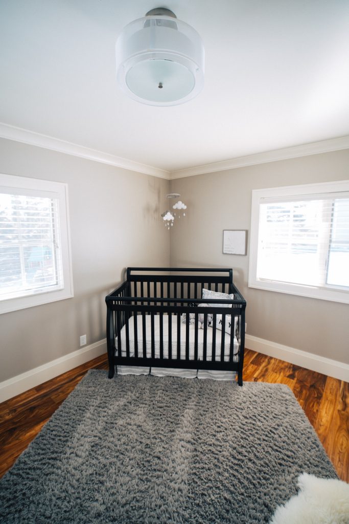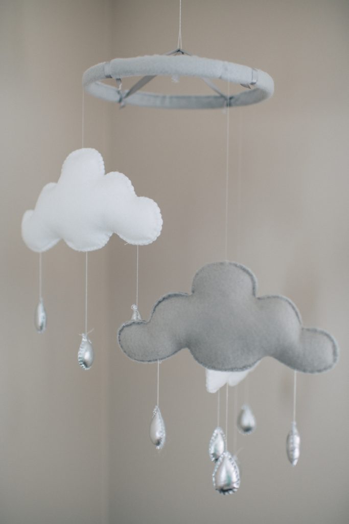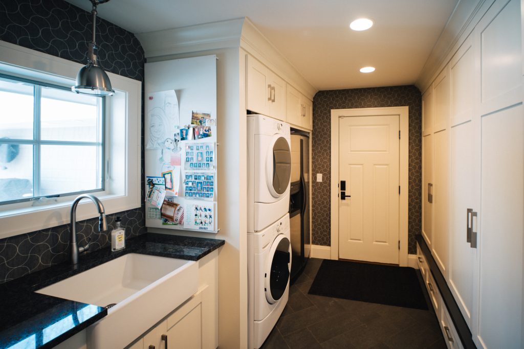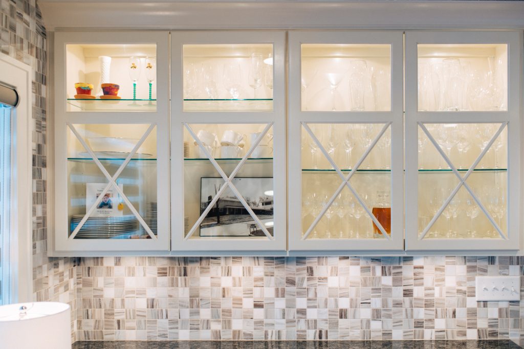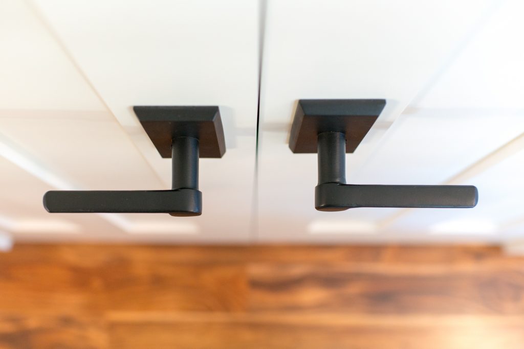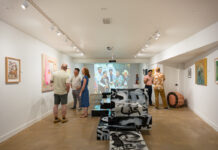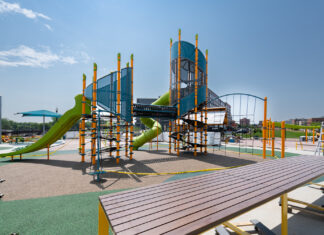Matt and Ashley Kayser were looking for their forever home, especially when it became more crowded after baby number three.
“We had looked and looked and looked for houses over [by McKennan Park] and couldn’t find anything,” said Ashley. “You would either need to gut the whole thing, or it didn’t have enough bedrooms or bathrooms.”
After hearing there was talk of her 1961 “dream home” coming up for sale in the McKennan Park and Pendar Lane area this past summer, she jumped at the chance. Now with four bedrooms and three-and-a-half bathrooms, there is plenty of room for entertaining, playing, and for keeping their lives (semi) organized.

“Our friend Adam Fahrendorf gave us a photo of the original house as a gift.”
In the entryway is a piece by Brookings artist Karen Kinder.
MAIN FLOOR
For Matt, who is a controller at Creative Services, and for Ashley, who works remotely for the same company and is also a homemaker, the open floor plan of the main floor works great for keeping track of kids Charlotte, 6, William, 4, and Henry, 1.
The kitchen showcases the trend of mixing the color white with woods (like the cabinets). The IKEA barstools are stylish yet realistic for potential spills and everyday wear and tear.
It’s obvious the shining star is the 10-foot island, which Matt says is perfect for friends and family.
“The island is awesome because you can fit so many people around it, so it’s great for hosting,” he said.
Looking over at the dining room table, it’s hard not to notice the large, ornate lamp in the corner. It turns out it’s an old light that once hung from the Cathedral of St. Joseph.
“Matt and I were married at the Cathedral, the kids were all baptized there, my grandparents and my aunt and uncle were married there,” said Ashley. “They all have [a light]. When they did the renovations, somebody had them stored in their garage. My uncle rewired it to make it a lamp. It’s definitely a big conversation piece when people come over.”
When asked if they eat at the dining room table, Ashley replied honestly, “Never. We eat at the island all of the time.”
She continue with a laugh, “It’s awesome. The kids can all sit at there and not touch each other.”
A highlight of the entire main floor are the large windows throughout the dining room and living room, bringing in natural light throughout.
“My favorite part of the house definitely is the main living room,” said Matt. “It’s great with the open lighting, and as wintertime comes, it’s like you’re outside.”
Ashley added, “It also gives that feel of the ‘60s.”
“I like that there’s wood mixed in throughout the house.”
THE DEN
Also on the main floor to the left of the front entrance is the den.
Another conversation piece is the barn door that once was an office door downtown in Sioux Falls, which still has the numbers visible on it.
The past owners had a loose western theme in this room, hence the mason jar chandelier. The Kaysers played on that look with a cowhide rug.
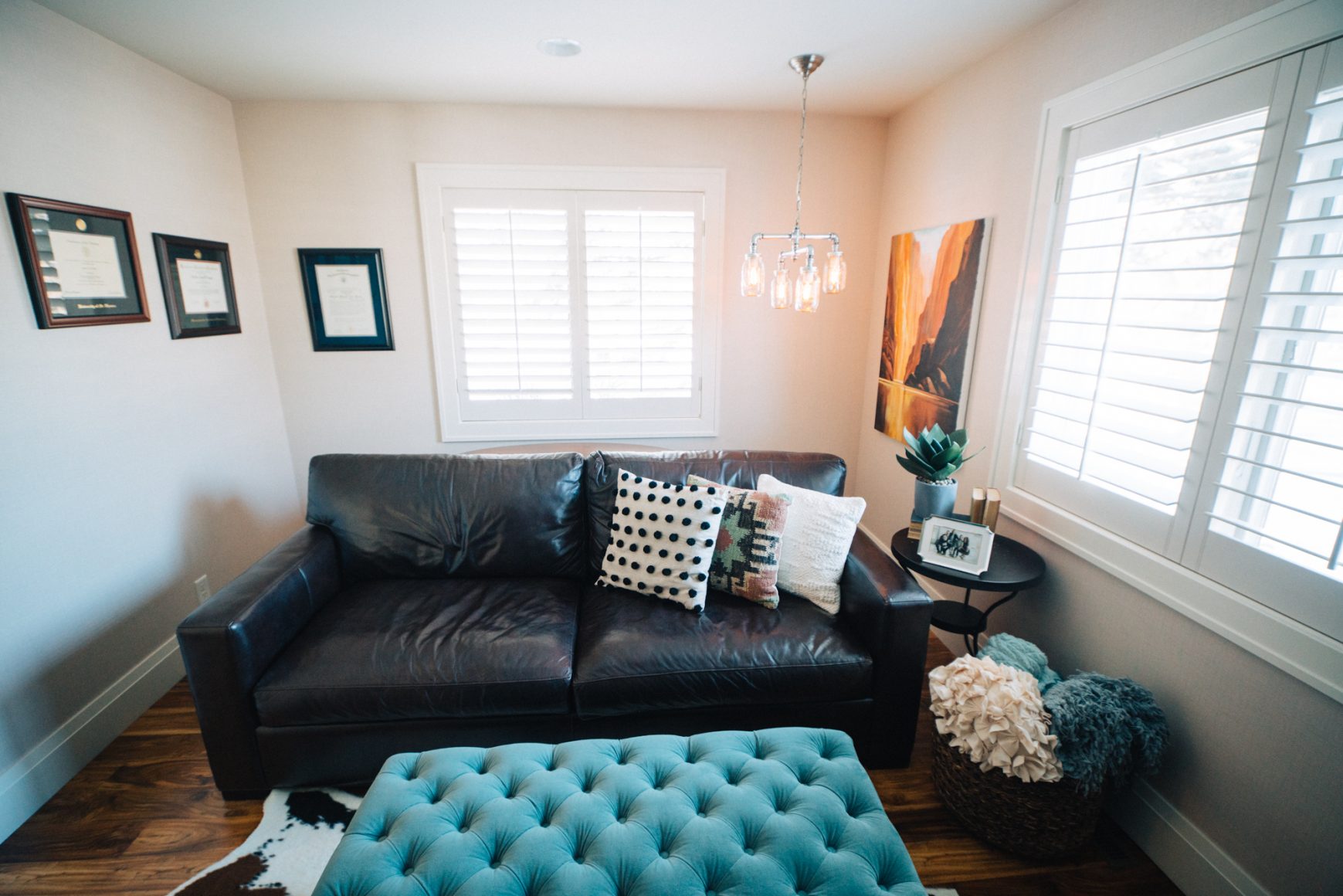
“It’s from Hobby Lobby,” said Ashley. “With kids, they’re going to dump Cheez-Its on it and what-not, so it works.”
It’s obvious from the living room and den that there are avid (or once avid) readers in the home. There is a wide range of books, including old novels from Ashley’s grandma.
Matt mentioned loving the privacy of the space. “The den is a small, little room, but it’s perfect for if the kids are watching shows out in the living room, you can still have your own space,” he said.
THE BEDROOMS
At the top of the stairs is Charlotte’s room. Described as “girly-girly,” the light pink walls are accented with art created by the creative first child.
“‘Miss artist’ needs to have her art everywhere, so we figured we could have her own space in her room,” said Ashley.
The bed adorned with a ruffled comforter was new, along with the beds in all of the other rooms.
“Everyone got new beds when we moved,” she said.
Ashley explained that the house is a hodgepodge of stores.
“I buy a couple of expensive pieces, but the rest of them I find at Target, World Market, Wayfair, or places like HomeGoods,” she said.
Next door is baby Henry’s room. This was the only room that needed any work, since the previous owner had three kids: one boy and two girls.
“This was the only room we had to paint, because it was purple,” said Ashley.
Not knowing what sex Henry would be, the couple painted it gray, with black and white accents.
“I was really colorful with the other nurseries, so it was fun going with neutral colors,” she said.
There is a special pillow in each room with the child’s name. Ashley explained that she had found a woman on etsy who created these keepsakes out of baby clothes and blankets – except the baby Henry’s, of course.
“The woman who made them was closing shop, so Henry’s isn’t made with his clothes, but I also wanted it to be gray and black to go with his room,” she said. “It was cool, though, because part of Charlotte’s was made with a dress she wore like six times a day.”
William’s inspiration for his room was to be exactly like the room of the previous child, letters above the bed and all.
“William thought when we moved in here that it would be exactly as it was,” she laughed.
This meant having to find lockers, and thanks to Craiglist, they found some. But with Craigslist comes risk.
“We ended up painting them because they had obscenities scratched on the side,” she said.
The lockers act as William’s dresser, which has its advantages and disadvantages.
Ashley described, “They’re so loud when he opens them in the morning, but he loves them.”
The former owner moved the dining chandelier into the master bedroom.
BUILT-INS
Aside from the incredible windows are the other stars of the house: Built-ins.
The 3,500 square foot home has built-ins in almost every room.
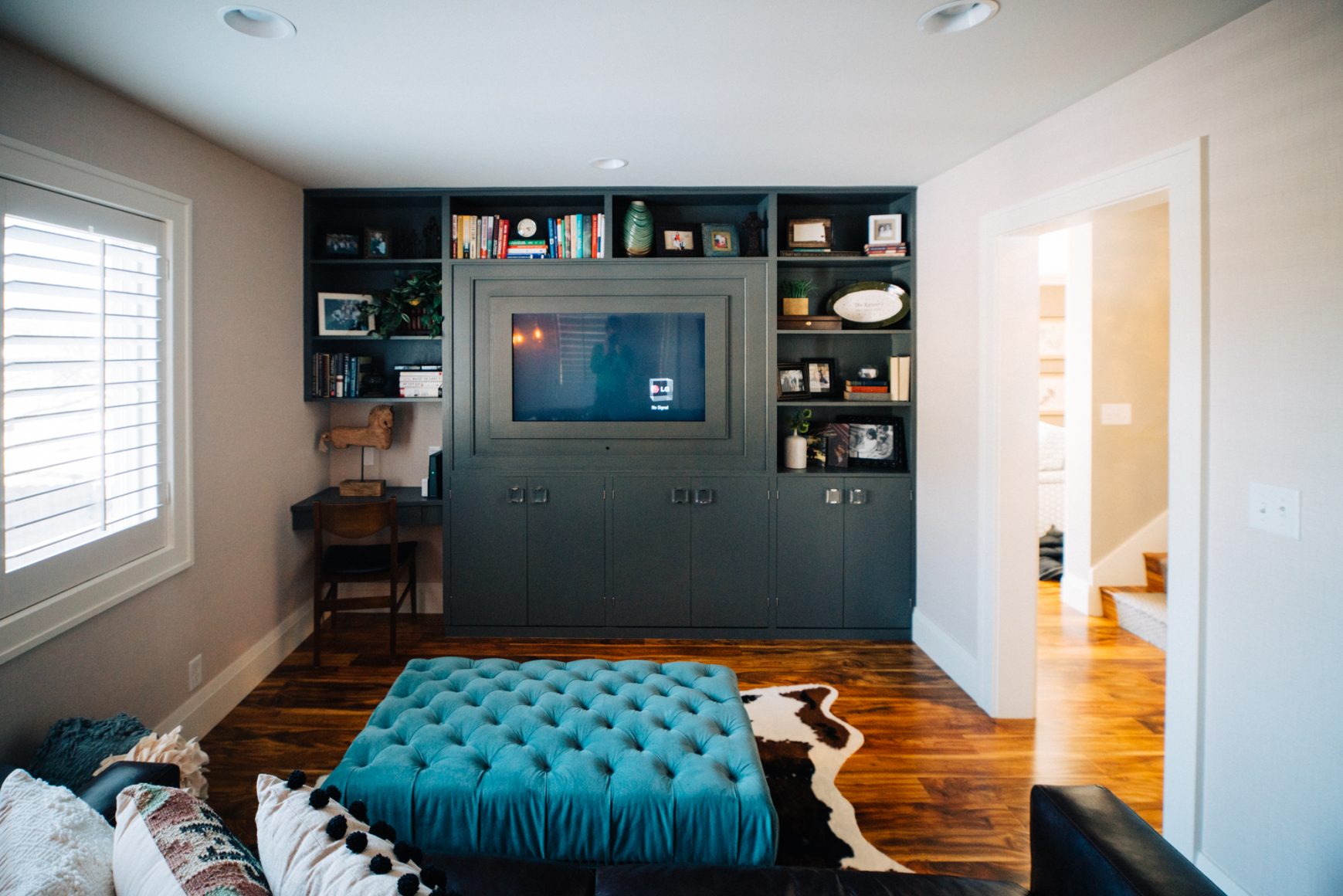
“You don’t have to have anything out, there is a place for everything,” said Ashley. “Pillows, everything… there’s a space.”
A very helpful feature are the modern built-in gates on the stairs connecting the main floor to the second floor.
“We had a gallery wall by our stairs in our last house, but I like that here we have them upstairs in our personal living space.”
“The [previous owners] had them built it because their kids were sleepwalkers, so that works out great for us as baby gates,” she said.
Downstairs in the entertainment area and kids’ playroom is a Murphy Bed.
“It was interesting, because [the former owners] left all of the televisions in the built-ins, but took the mattress from the Murphy Bed,” laughed Matt. “I mean, it makes sense, it just is funny when you think of it.”
There is a Murphy Bed in the basement that the Kaysers say will be great for their kids’ sleepovers.
The best difference from their last house? “Everyone has their space. We’re not on top of each other.”
For more information, visit creativesurfaces.com.



