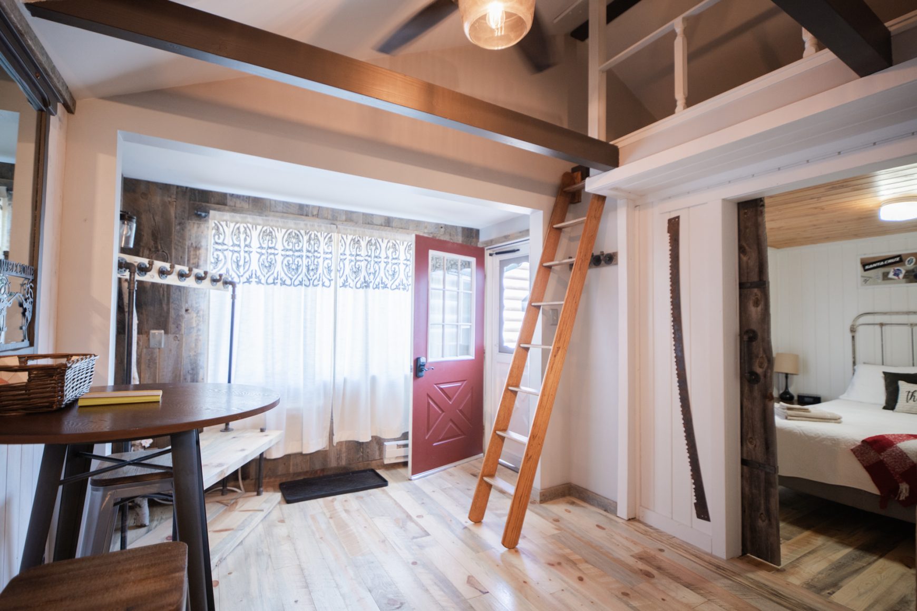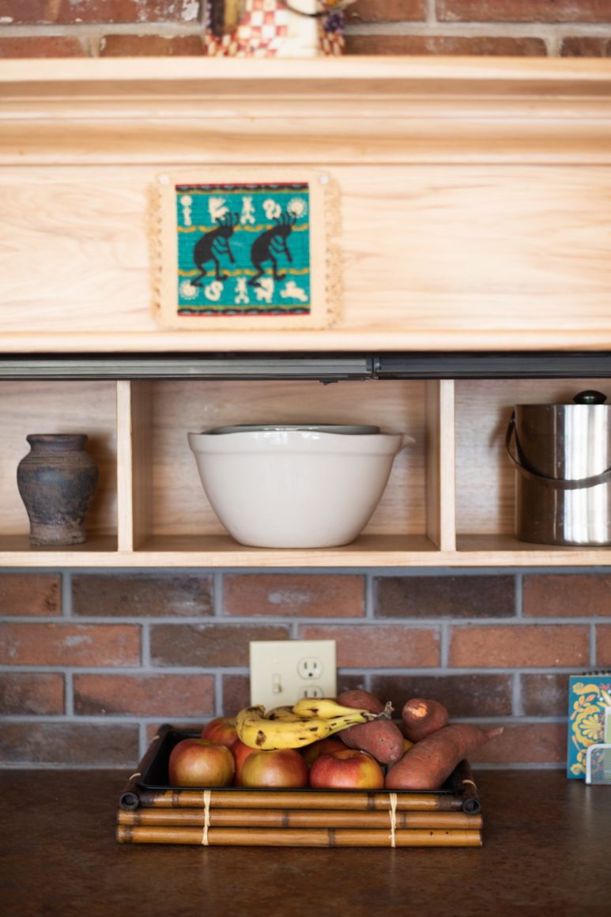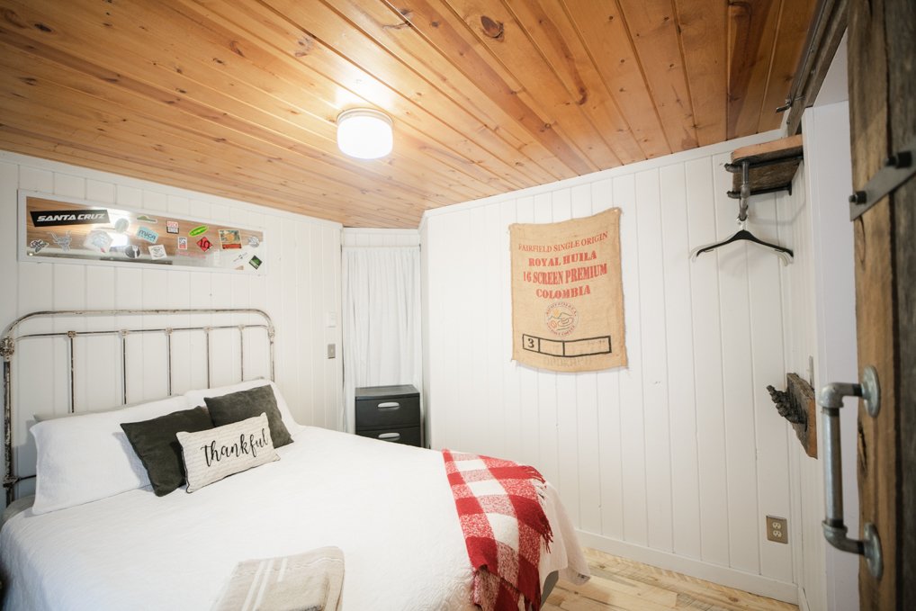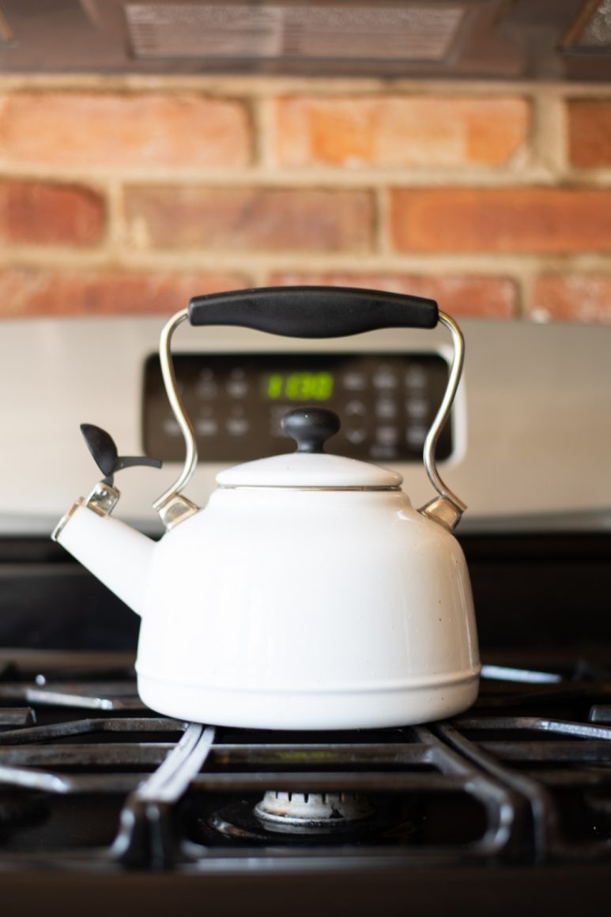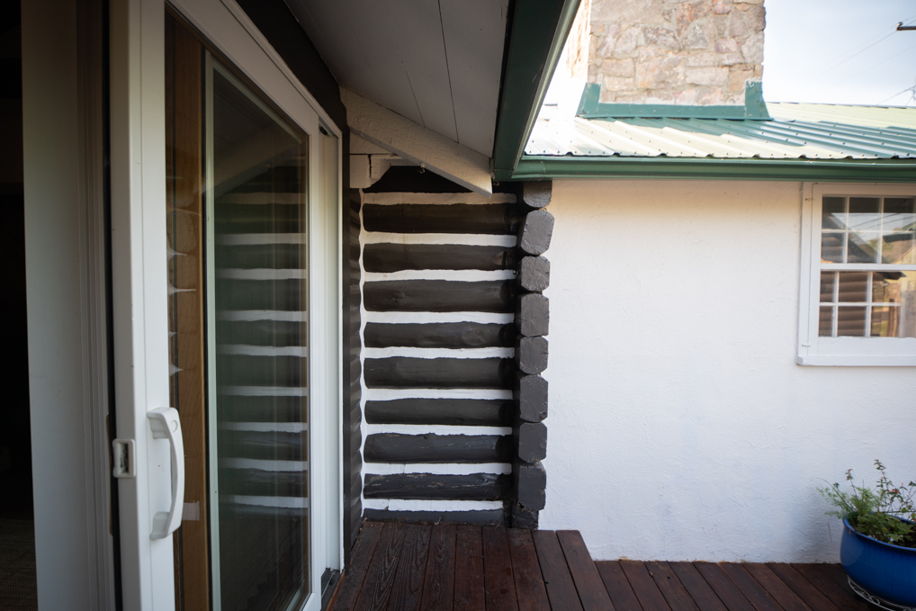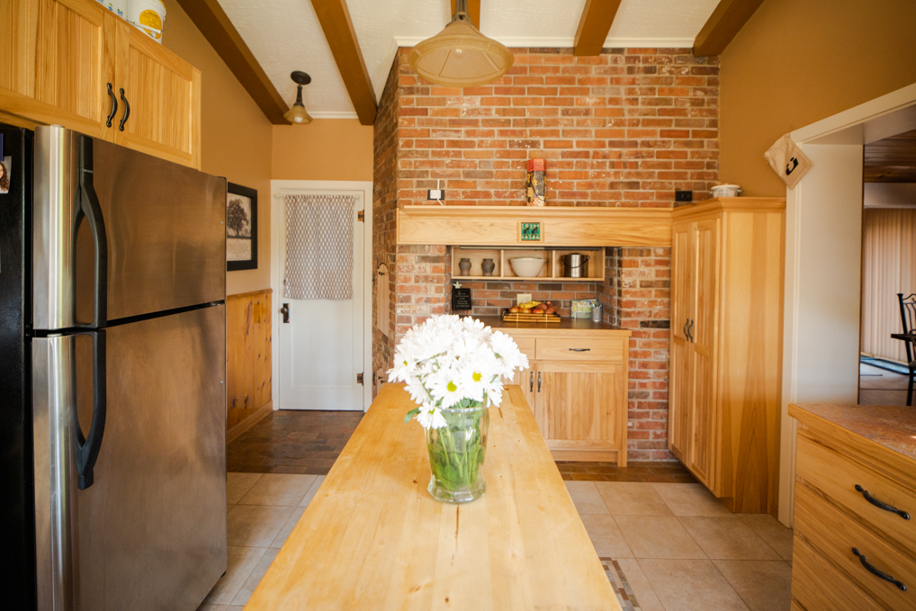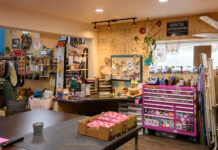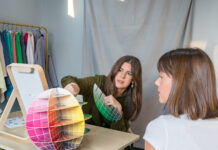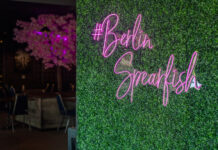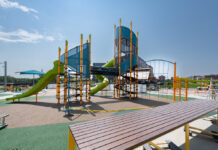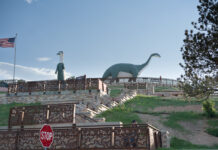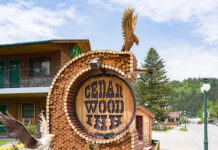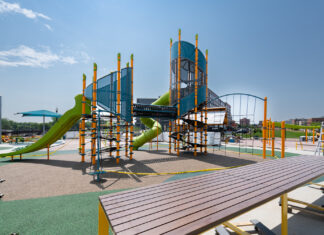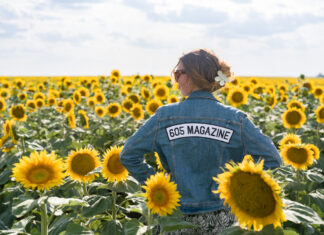Ever since Chad Lundberg, director of information services at Black Hills State University, moved to Spearfish from Brookings seven years ago, he had his eye on a particularly unique property. So when the lot went off the market and came back at a lower, more affordable price, Lundberg jumped, ready to renovate the three separate, yet connected, cabins.
Between countless projects and the finding of an 11,000-year-old fossil, Lundberg and his girlfriend, Cheri St. Pierre, have learned a lot while revitalizing the 1890s structures into photo-worthy rentals.
CABIN #2
Lundberg and St. Pierre, a Spearfish realtor, showed us to Cabin #2, the most modern of the three cabins. Having once been a garage, the pair spent two months refurbishing the apartment space with hand-built barn doors and locally sourced materials.
“Everything is pretty well connected in this cabin,” said Lundberg. “It is basically all reclaimed barn wood from the area, steel from Whitewood, and flooring from the pine beetle kill in the Black Hills.”
From the entryway to the sitting area, every inch of the 384-square-foot space is used in an efficient way, including the lofted bedroom and the hallway kitchenette.
“Before we put the kitchen back in, it seemed like a waste of space to just have a big hallway,” said St. Pierre. “The pipes were already here, so we installed a kitchen and now the space makes sense.”
Keeping things light and airy, Lundberg used whitewashed pine to open up the space, while decorating with simple statement pieces.
“We used a lot of barnwood in here, and we sanded it down to bring out the different patterns and colors in the wood,” said Lundberg. “Features like the old log saw and plumbing pipe really bring it all together.”
CABIN #3
The main cabin the duo lives in when it isn’t being rented by Airbnb or VRBO is Cabin #3. This space is larger than the last, and offers a different perspective of the property.
 “This living room, and the fireplace, is my favorite space,” said St. Pierre. “From the built-ins to the view, it is just such a great room for working out or yoga.”
“This living room, and the fireplace, is my favorite space,” said St. Pierre. “From the built-ins to the view, it is just such a great room for working out or yoga.”
Speaking of fireplaces, there is another one in the dining room and one in the basement, which St. Pierre thinks may be original to the 1890 home.
“The basement fireplace is built with big stones and goes all the way up,” said St. Pierre. “You can see the stones continue on the exterior of the home.”
 The themes of log cabins and outdoors carry throughout the cabin, with wooden beams and nods to biking act as frames for the natural views from almost every room.
The themes of log cabins and outdoors carry throughout the cabin, with wooden beams and nods to biking act as frames for the natural views from almost every room.
“Being so close to the bike trails is great, and of course the view of Lookout Mountain is always inspiring, especially at sunset and sunrise,” said Lundberg.
The couple continues work on the three cabins, from building their own furniture to discovering the original bones of the home, like the stove/fireplace hybrid in the kitchen.
“I spend a lot of time in here. There is so much light,” said St. Pierre. “Really, this whole house is such a wonder, and we really try to accentuate that.


