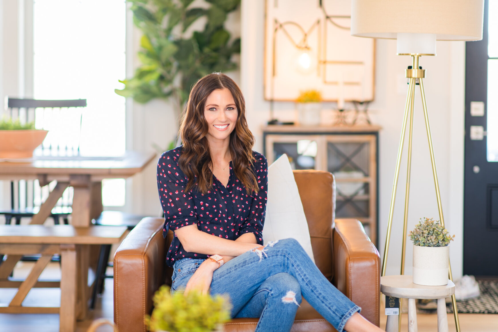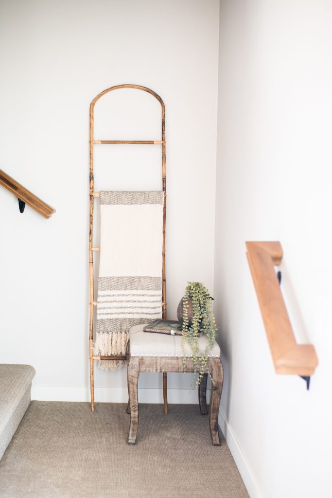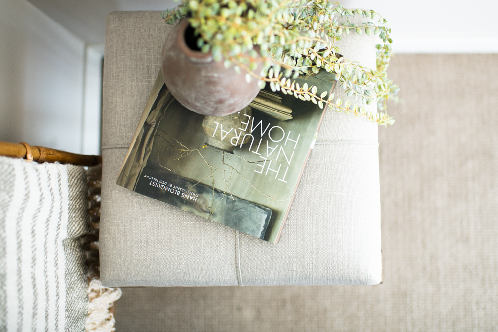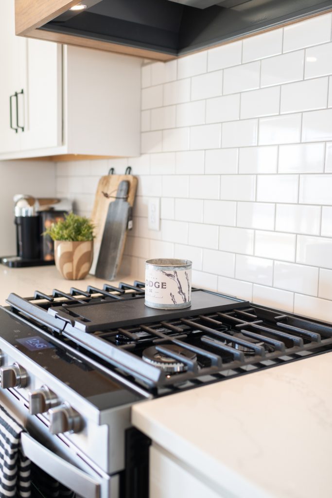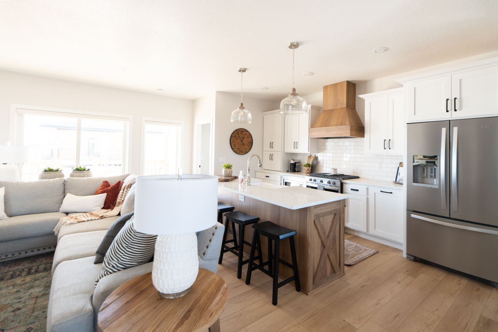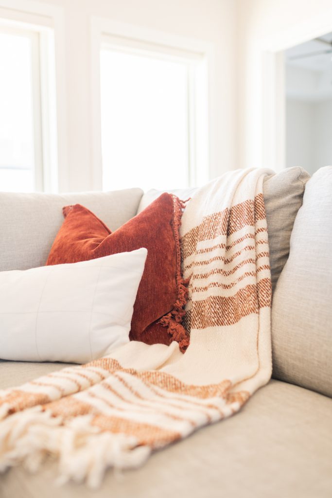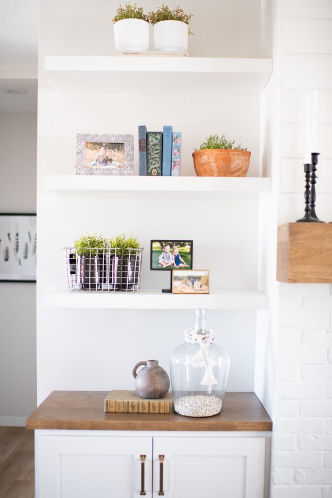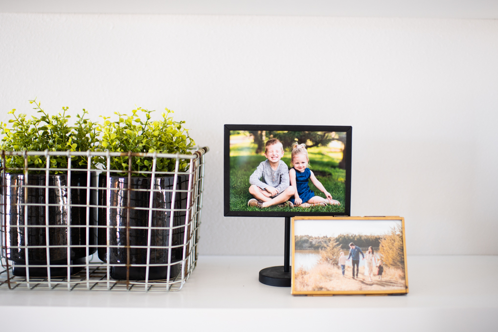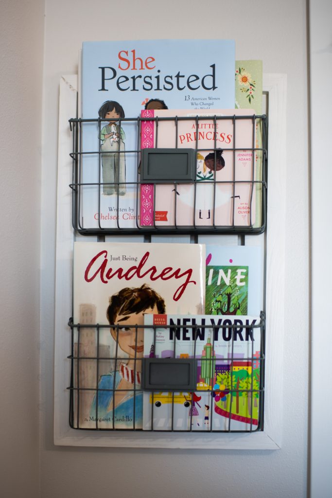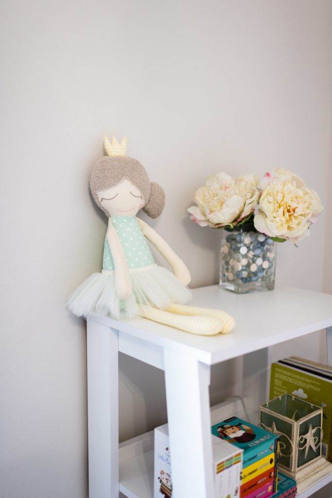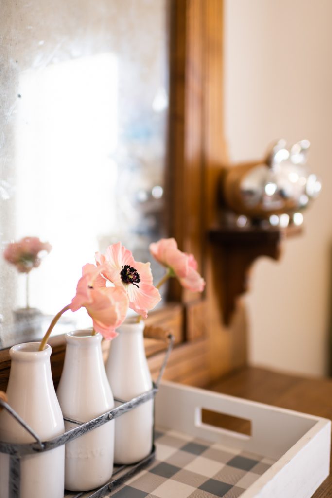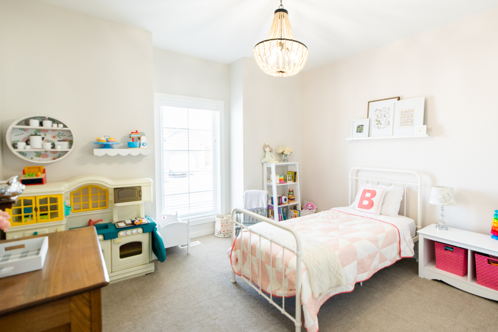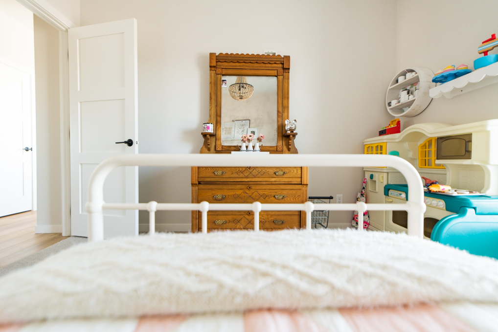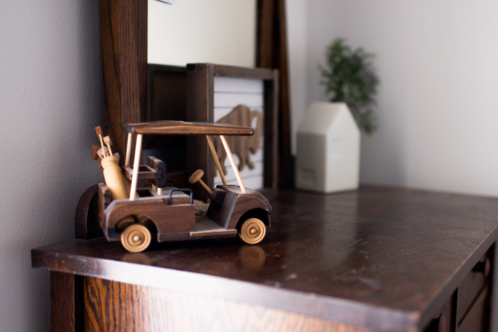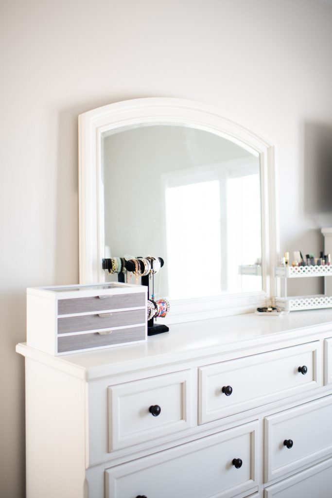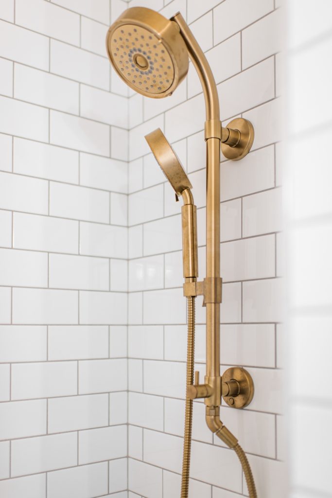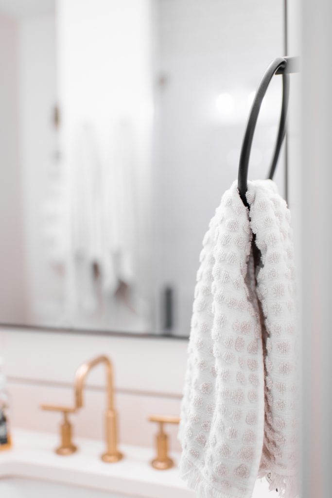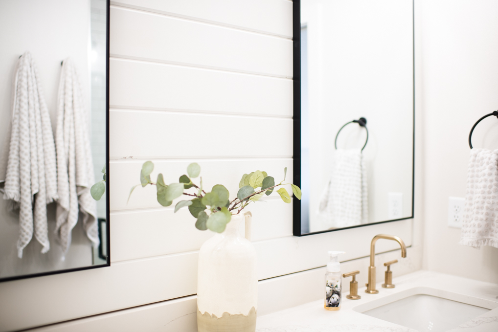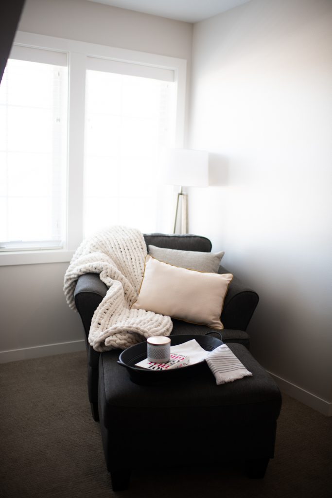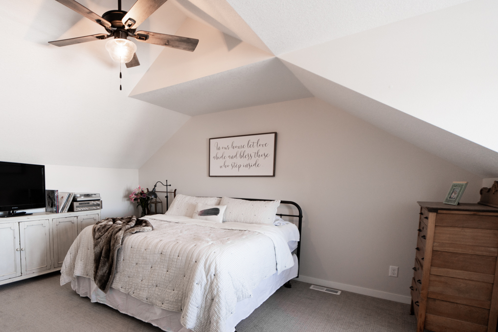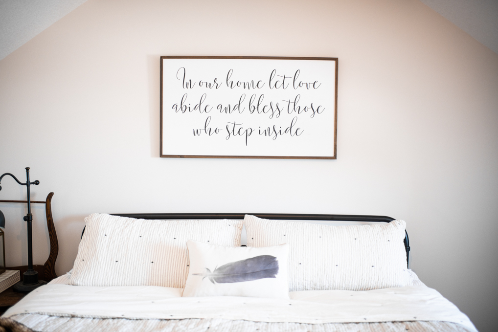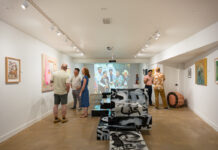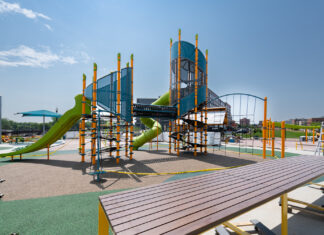Driving up to Maren and Max Jensens’ home, it was immediately evident that the corner lot-situated house was teeming with warm and welcoming vibes. Having the front door and layered eaves on one side and the garage door on the other was a feature that was important to the Jensens from the start.

“We saw the layout online and we liked that you couldn’t see the garage when you pulled up to the house,” said Maren. “And coming from a 1931 home, the openness of the blueprints was a refreshing change of pace.”
Sanford Health Full Time
The (creative) pair both work for Sanford. Max is a senior photo and video specialist, and Maren is marketing business partner for Sanford Women’s and Children’s.
If the floorplan wasn’t a big enough sell, the Jensens saw the school district and were convinced they had found their newest home.
“While we wanted to stay in Sioux Falls, we are obsessed with the Brandon school district,” said Maren. “So when we saw where the house was located, we were sold.”
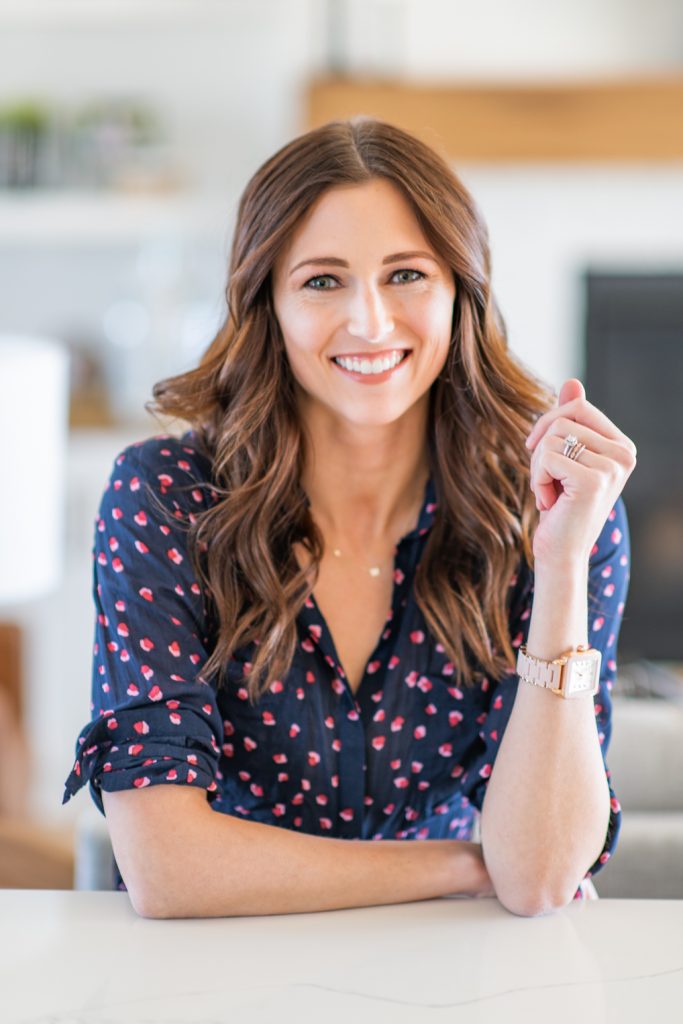
Check out Maren’s blog, Midwest in Style, at midwestinstyle.com.
Made to Order
With a predetermined layout, the Jensens took pride in customizing everything else in the home, Showplace Cabinetry cabinets to accent walls, making sure their style and practicality was taken into account at every step of the process.
“We got to pick the kitchen cabinet color, the island color, the flooring, and all of the finishes,” said Maren. “All of the details were ours to own.”
Such details include 100 percent waterproof luxury vinyl floors and traditional cabinetry, two things that allowed Maren to keep things aesthetically pleasing and pragmatic.
“HAVING THE VENT HOOD WOOD MAKES IT A PIECE OF FURNITURE AND A FOCAL POINT. I LOVE IT.”
“Our kids are 7 and 3, so having something that was completely waterproof was a must,” said Maren. “The original plan had open shelves, but as much as we love to entertain, we didn’t want everyone to see all of our stuff, so we added doors.”
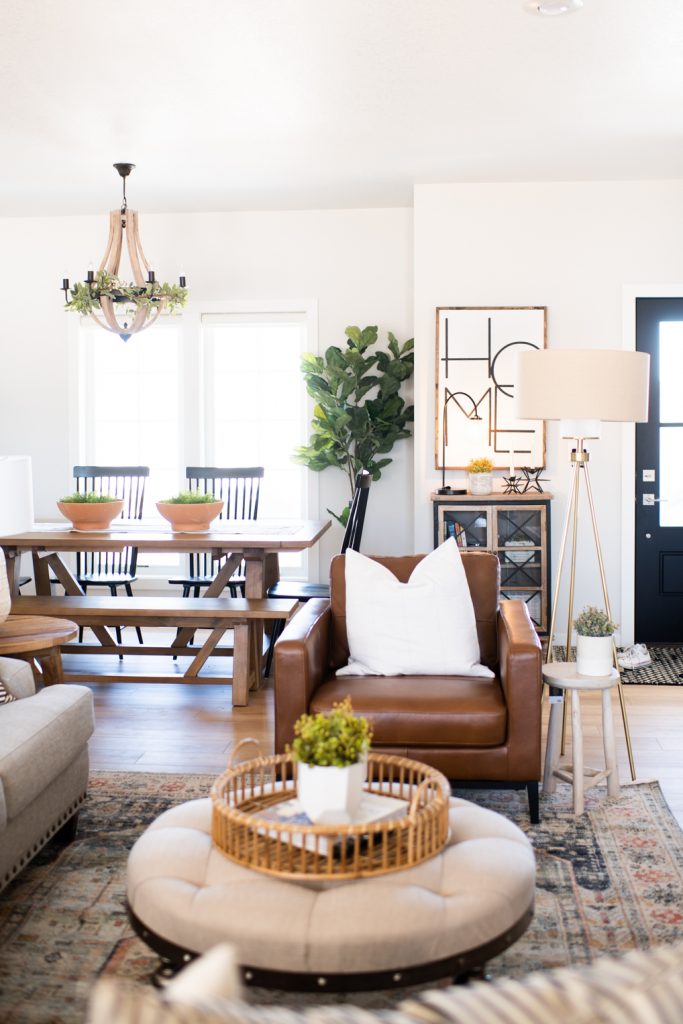
Let It Shine
Sharing the space with the kitchen and dining room is the living room, which sits between the master bedroom and the kids’ bedrooms.
“This space is everything we need for entertaining. There is a ton of seating and nothing blocking a conversation from happening between the kitchen, the dining room, and the living room,” said Maren.
With one wall almost completely comprised of windows on one side and floor-to-ceiling white built-ins on the other, Maren says the natural light and custom storage make this room a family favorite.
“I leave the windows open as long as possible because I just love the way natural light makes people feel,” said Maren. “As far as the built-ins on either side of the fireplace, they were all us. Open floor plans often call for a compromise in storage, and we realized we didn’t have anywhere for our board games, coloring supplies, and DVDs.”
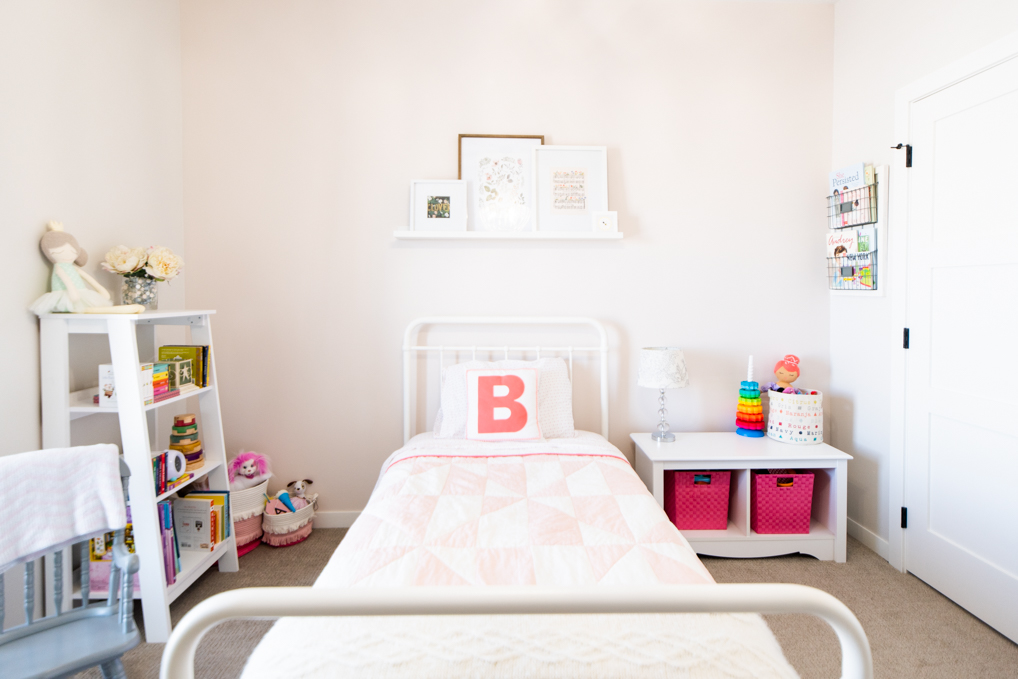
The Power of Play
The first bedroom we saw was 3-year-old Blakely’s. Adorned in dainty flowers and sectioned into play areas, Maren says she wanted to make sure her daughter’s room facilitated play without abandoning the home’s design.
“We wanted to make it super practical by adding storage so that things could be put away, but I want them to feel empowered to play in their room, too,” said Maren. “We also decided to add an accent wall in both rooms, just to add some depth and color.”
“THIS WAS ACTUALLY MY DRESSER GROWING UP, SO WHEN I FOUND OUT I WAS HAVING A GIRL, I ASKED MY MOM IF I COULD STEAL IT,” SAID MAREN.
In addition to the book and the kitchen areas, Maren also pointed out an antique dresser that holds more than just clothes.
“This was actually my dresser growing up, so when I found out I was having a girl, I asked my mom if I could steal it,” said Maren.
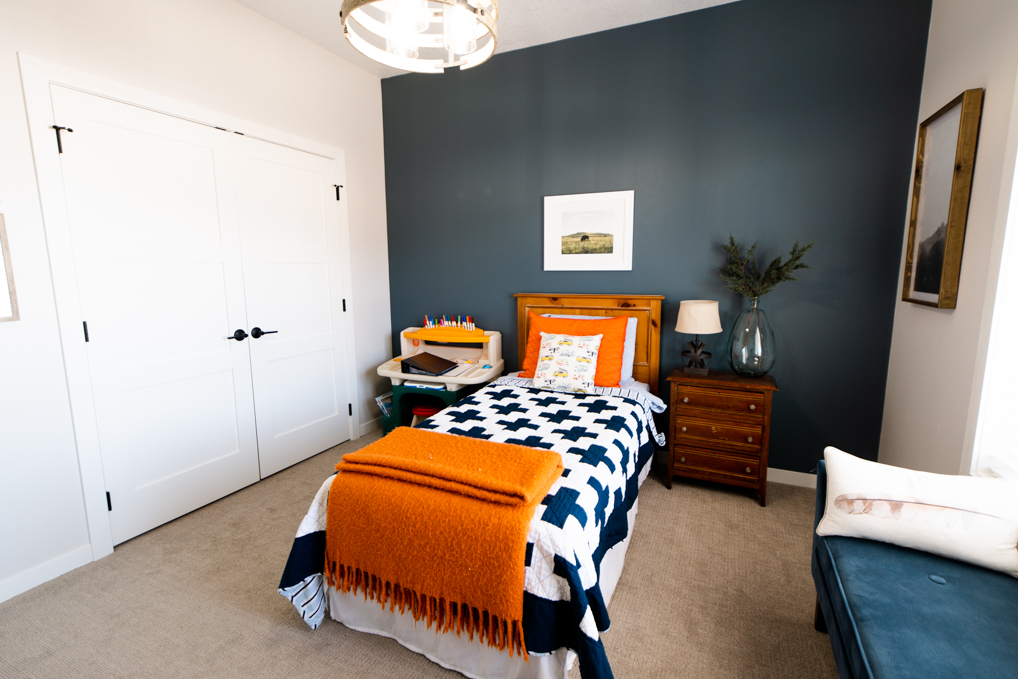
Big and Bold
Seven-year-old Carsten’s room is bolder, with a deep navy accent wall and pops of orange.
“I wanted it to look masculine, yet not compromise on the look because we have a long-term plan for his room,” said Maren. “We have this really big wooden map from our 1931 house that we are going to hang above his bed.”
The outdoorsy feel extends to all corners of the room with nods to South Dakota, Mount Rushmore, and the Black Hills.
“We want to make things easy for him to play and spend time in his ‘boy room’ without making it so childish that he can’t grow into it,” said Maren.

Off The Grid
The master bedroom is diagonal from the other two bedrooms, giving the Jensens a quiet and calming space for rejuvenation and rest.
“I decided to keep things really simple in here because I love the bedspread so much, I wanted that to stand out,” said Maren.
Behind the bed itself is a grid wall that Jensen said added just enough to the room to keep things interesting, without being overwhelming.
“We needed a statement, but nothing dramatic, so we did the grid wall and kept it City Loft by Sherwin Williams, the same color as the rest of the house,” said Maren.
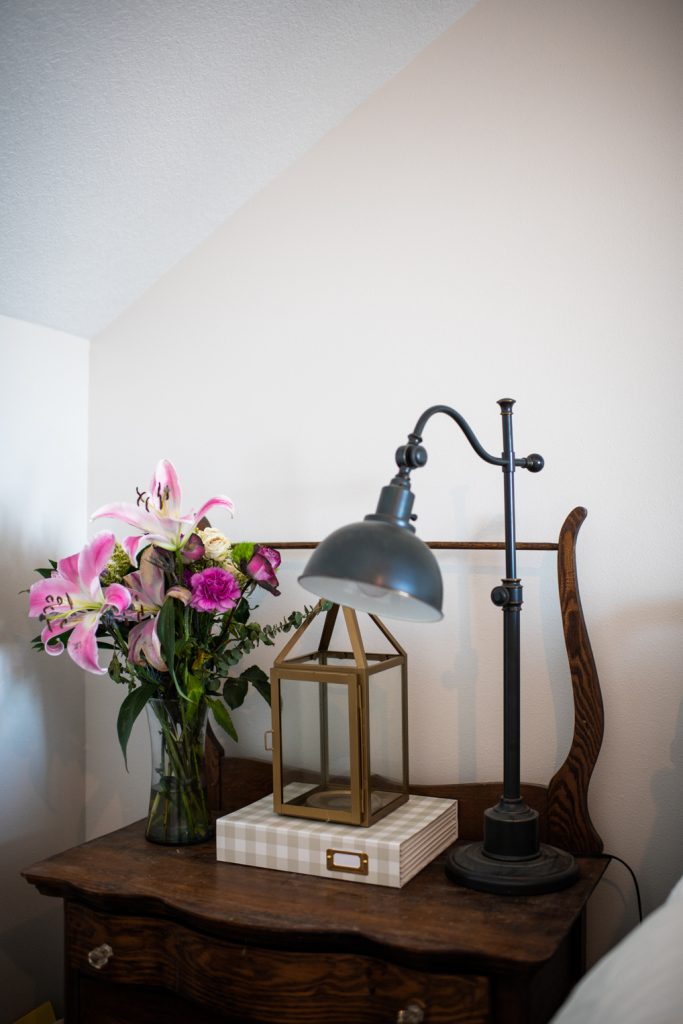
Papa Gregg’s Room
When the Jensens were discussing moving, they knew they needed at least four bedrooms that were completely finished on account of Maren’s father being a frequent visitor.
“This loft space was part of the original plan, which makes the front of the house look so fun,” said Maren. “So until we finish the basement later this year, the space works great as Papa Gregg’s room.”
Once Papa Gregg has his own space downstairs, the upstairs area will act as a quiet workspace for the couple’s full and part time jobs.
“All of the blog stuff will be up here and I’m already using this space for my try-on sessions,” said Maren. “When Max inevitably has freelance video projects, this will be a nice quiet space for us to work.”


