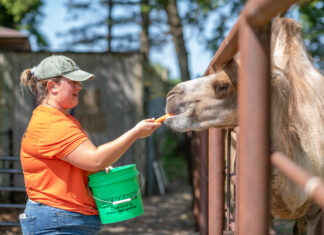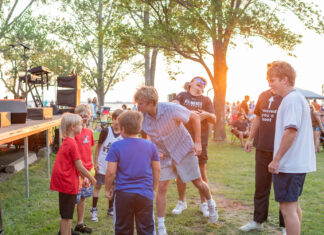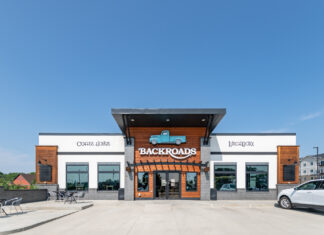For Reaves Buildings, the daily mission is to build and maintain quality relationships and structures.
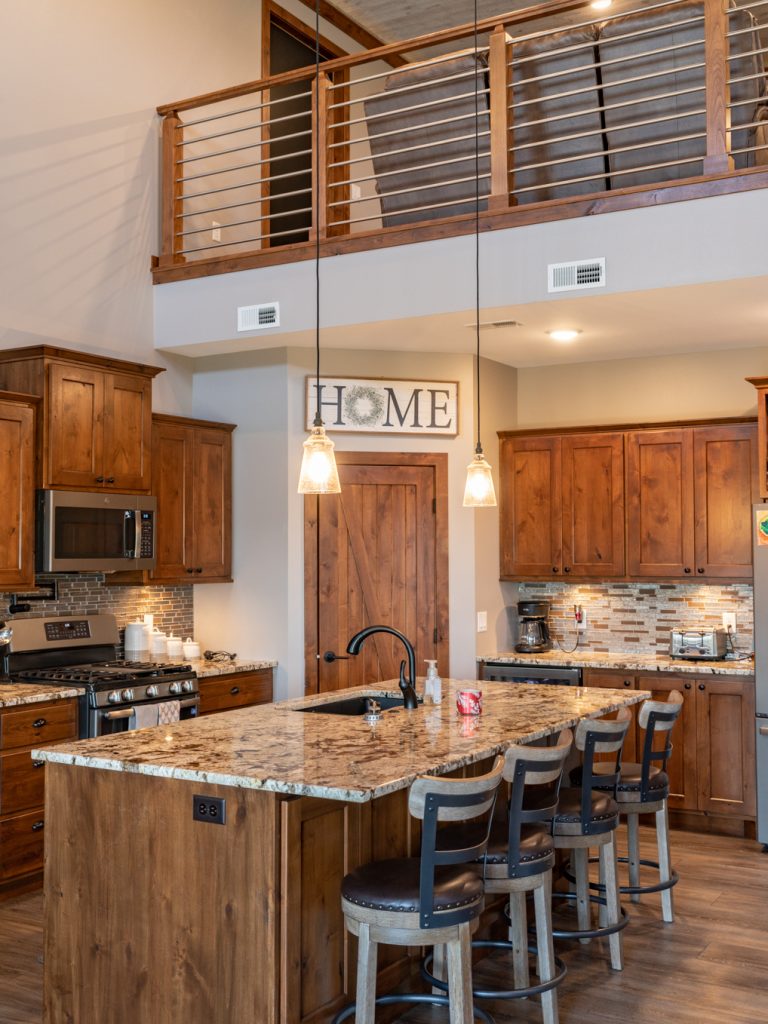
“Lloyd Reaves, the original owner, had a vision one day about one of the strongest buildings out there and it grew from there,” said regional sales manager Cory Gronewold.
Over the last half century, the company has been designing and constructing buildings for commercial use, storage, farming, hobbies, and more.
A few years ago, when Gronewold came onto the team, he says he realized there was another rising market Reaves was missing out on: barndominiums.
These wood-frame structures are known for their ability to be homes and workshops all in one building.

“We have three manufacturing plants in northern Sioux Falls. Everything is manufactured in our plants. All of our design is done in house.” – Cory Gronewold
“We didn’t think it would take off because nobody could finance them,” explained Gronewold. “I got into banking and found the banks to do it. I tried to get people to realize what the barndominiums are in comparison to a regular house.”
He adds that barndominiums are every bit as customizable as a traditional new home with the added benefit of a large shop attached directly to it.
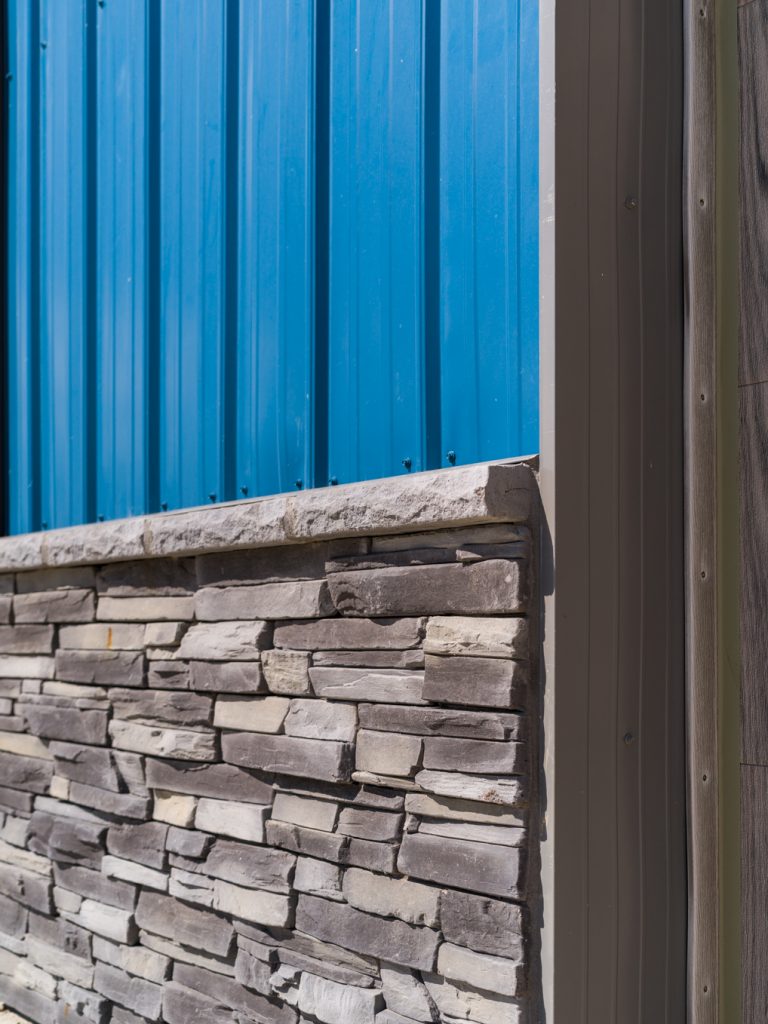


Why Wood?
Reaves Buildings has used wood to structure their builds for over 40 years because it’s a renewable resource with a low carbon footprint, and the material has durability and strength that will hold.
“It fits all people, but it’s geared toward the people who like to be out in the shop and do hobbies out there,” said Gronewold.
One of the most recognizable features of a barndominium is the steel siding as opposed to traditional.
“The benefit is less maintenance on the steel versus the traditional siding,” explained Gronewold. “A lot of people like the look of it. You can get different profiles in steel.”



“Give Reaves a call to be set up with a salesman in your area.” – Cory Gronewold
Choose all of the details with Reaves like sizes, finishes, bathrooms, floorplans, windows, and more.
Gronewold decided to live in a barndominium himself. His favorite parts of the build include the high ceilings in the living areas and his man cave.
With 18-foot ceilings, his shop has a lofted man cave, space to work on hobby projects, and a separate garage for the cars he and his girlfriend drive on a daily basis.

He says those who like to work on cars have the option of hoisting and double-stacking them for storage purposes and fitting more vehicles in the space.
“You try to keep the shop about one and a half the size of the house, so it doesn’t look too off beat,” said Gronewold.
He adds that there aren’t any solid rules when it comes to building a custom barndominium with Reaves.
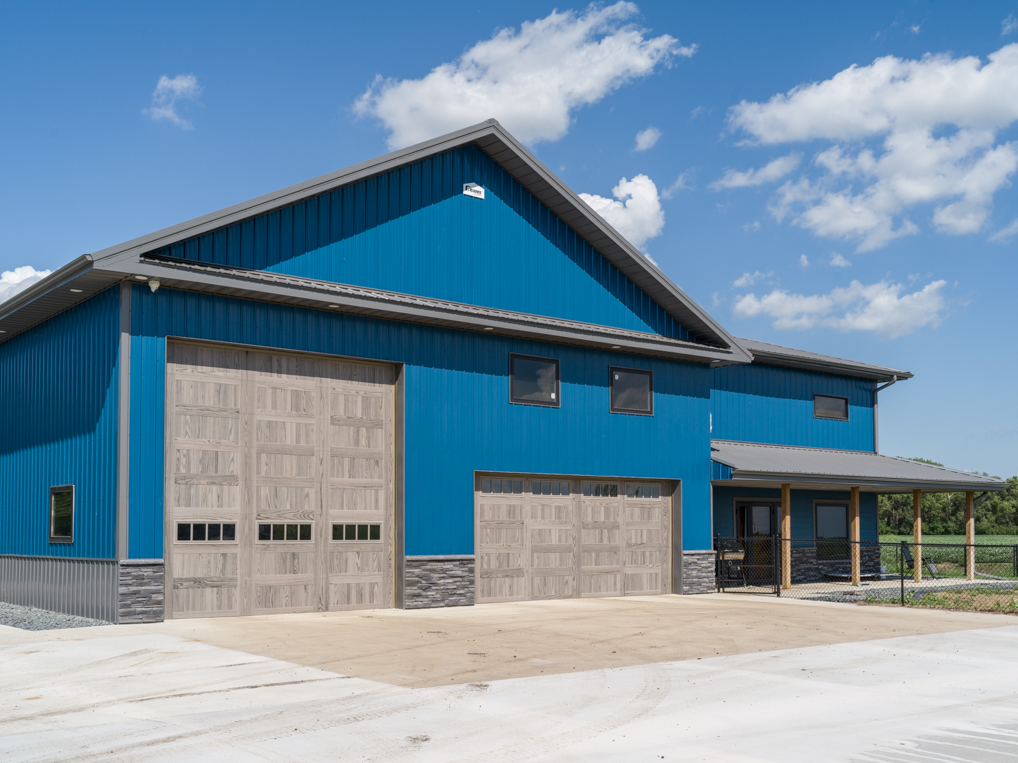
“You build them at whatever size you want,” explained Gronewold. “There’s no set limit on it by any means. I’ve done them at 1,300 square feet and all the way up to 3,500 square feet on the main floor.”
For a home and a large shop, Gronewold says a barndominium is an affordable option.
“The minimum for a nice barndominium is $400,000. The square footage of a barndominium is less than a traditional house, but you’re getting more square footage in the shop.”
Reaves at a Glance
+ Manufacturing
+ Construction
+ Design
+ Materials

While his own property has a two-story build with four bedrooms and bathrooms, Gronewold’s neighbors worked with him to construct a single story structure that has two bedrooms and bathrooms in the house.
In their shop, there’s a third bathroom and a loft with an additional two bedrooms.











