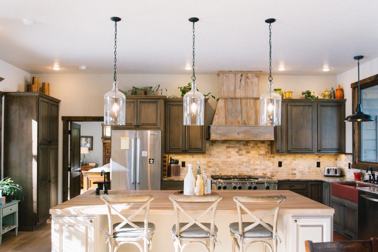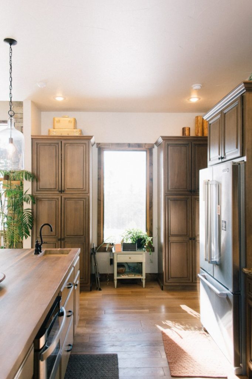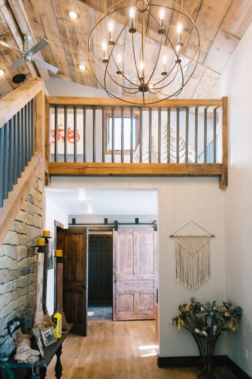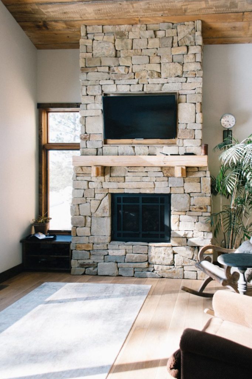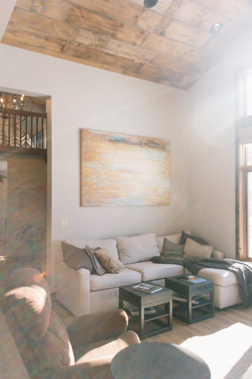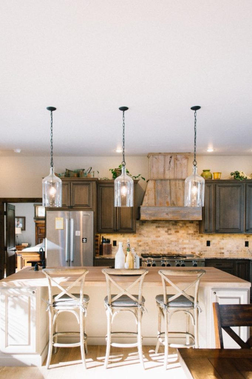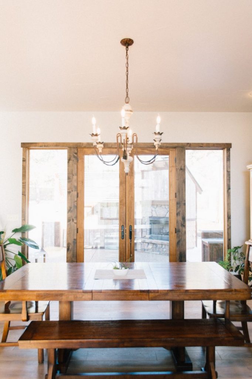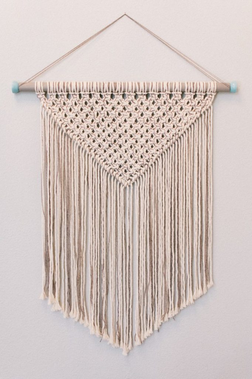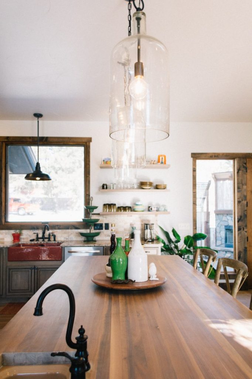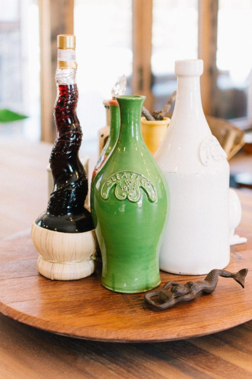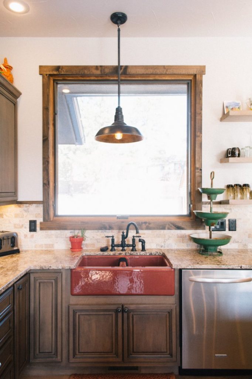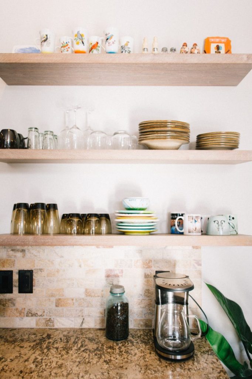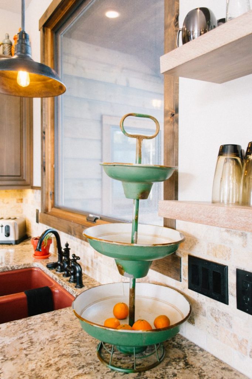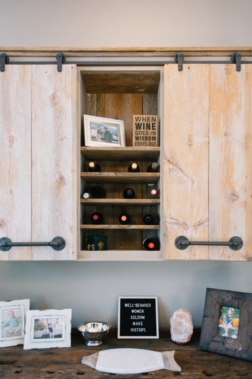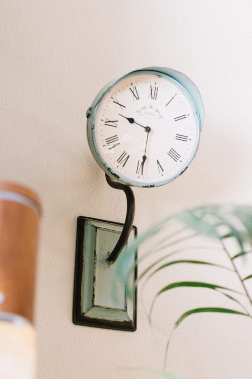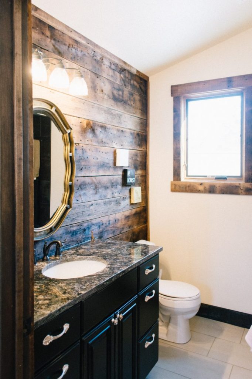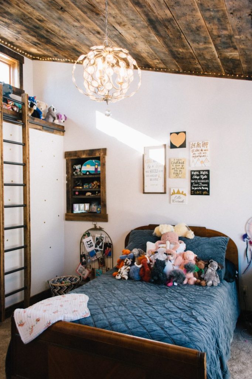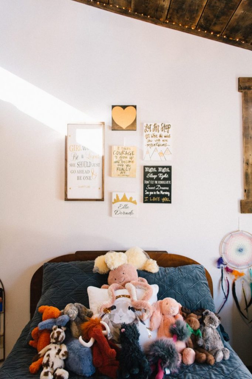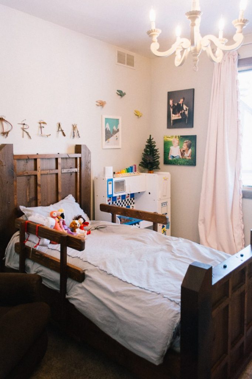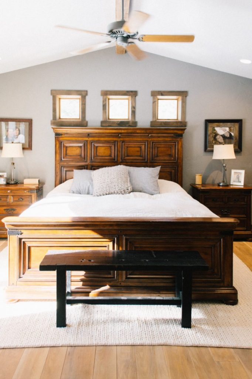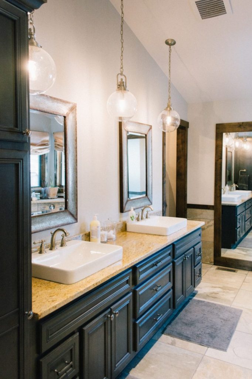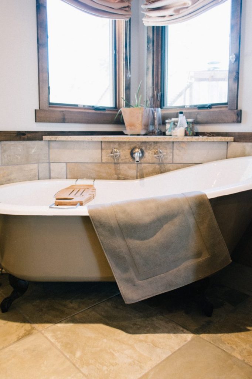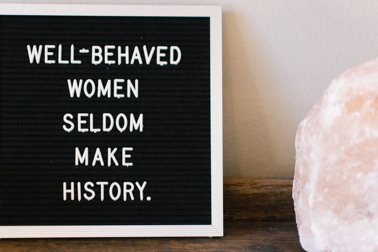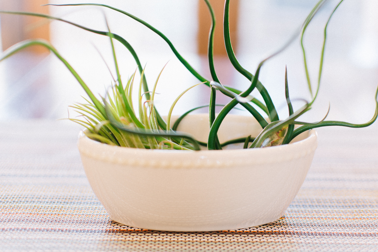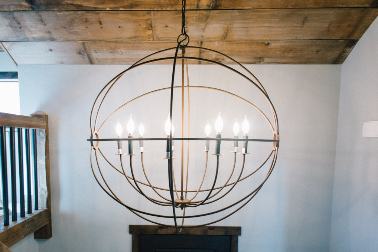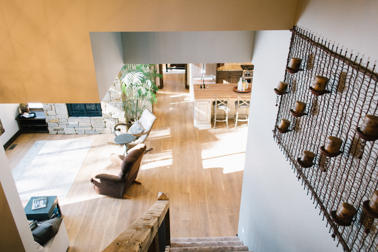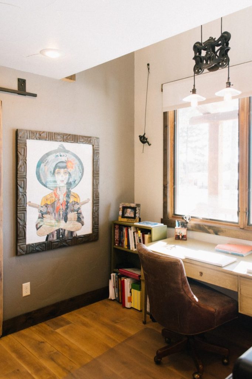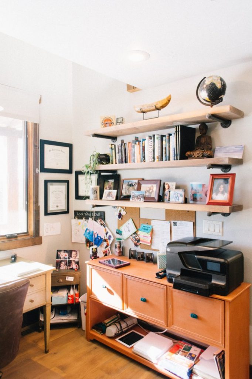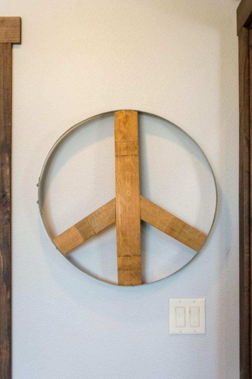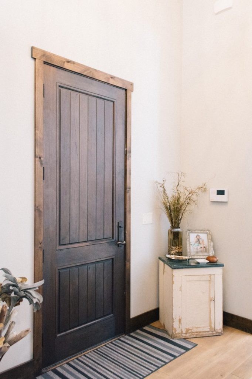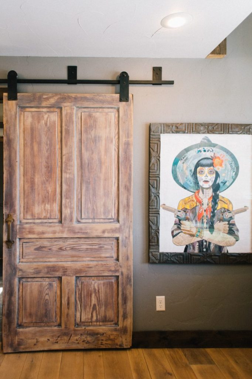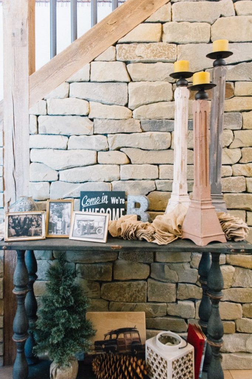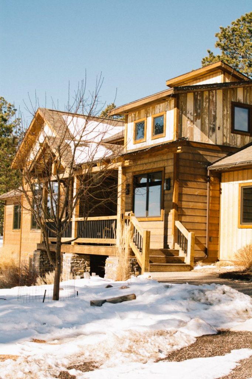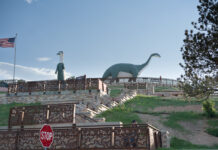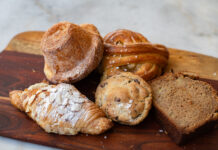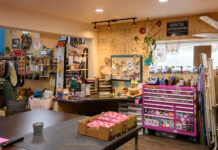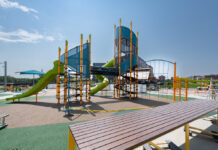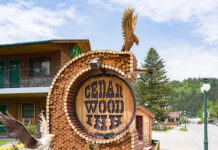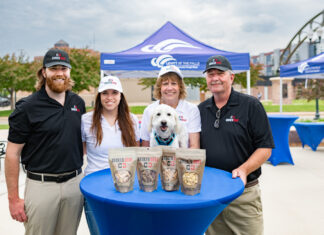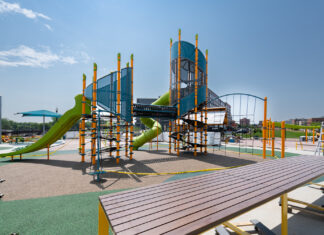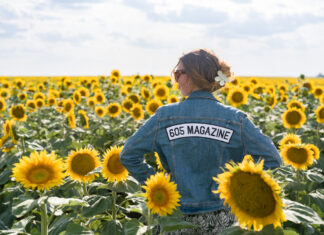When Adam and Lacey Bodensteiner finished building their dream modern-mountain abode on the outskirts of Rapid City, they thought it would be their forever home.
“This is our third house together, and this one was going to be the last one we were going to build,” continued Lacey, “so we did a lot of stuff that we held back on that we really wanted before.”

Things changed when Adam’s brother, Jon, tragically passed away, and he had to take the reins of their family business, Boden Construction.
“We threw up a shop and we quickly ran out of room, so we’re going to end up moving,” said Lacey, who planned on moving out by end of March to start building their actual forever home on 11 acres in Hill City.
From their treehouse for daughters Ellery, 7, and Linden, 3, to the breathtaking views right outside of the city, it’s hard to imagine leaving their relaxing 4,760 square-foot utopia.
OPEN FLOOR PLAN
Boden Construction had been known for building spec homes, but when Adam took on his family’s forever home (at least at that time) he wanted to make it full of custom elements. Lacey pointed up to the 18-foot ceiling at the wooden beams as a prime example.
“We wanted barnwood, and Adam’s dad had someone in Iowa that had a barn they had just taken down, so he drove out and hauled it all back to use for the build,” she said. “We wanted to take something and repurpose it throughout the house, but mix in modern touches.”
It was this home that made people take notice, and the demand for handcrafted homes changed their business model completely.
“This was the house that started it all,” said Lacey.
Lacey’s father lives right around the corner, which is nice for family get-togethers and for the granddaughters to see their grandpa. She laughed as she pointed out the plethora of house plants in the dining room across the way in the open floorplan.
“When Ellery was a baby, my dad went to the nursery and bought us a bunch of plants to help purify the air,” she said with a smile. “All of the plants are from him.”
The mix of rustic comfort is apparent in accents like the hanging wine rack.
“I had seen something like this from Restoration Hardware that I wanted, and Adam was like, “I’ll just build it.’”
This is a theme in their relationship, as Adam is quite the handyman.
The unique table underneath was inspired from what they saw in antique stores during a trip to San Francisco.
“We really liked the look of the old work table as a serving table,” she said.
They found a local version at the former Marketplace on 7th in downtown Rapid City, which has since closed.
The hutch was from Adam’s parents’ former home, and his mother painted it and weathered it.
When asked if they actually eat at their large dining room table, Adam replied, “Five nights a week. We eat at the table almost every night.”
Just a few steps over is the kitchen with a custom butcher block island.
“I had to have this little prep sink in the island because I thought I would use it, but it’s just another sink to clean.” – Lacey
“It turned out amazing,” said Lacey. “That was another project where I told Adam I liked it, and rather than buying it, he built it.”
The kitchen has a mix of traditional cabinet and open shelving.
“That’s one of the things I’m really happy we did that we were hesitant that everything would get dirty, but it’s not an issue,” she said.
“Honestly, in our new house I don’t think we’ll have a shut cabinet at all,” said Adam
A noticeable accent piece is the “brick red” farmhouse sink.
“That’s probably one of my favorite things in the house,” said Lacey. “It’s kind of scary, because you don’t want to do this color that sticks out and is weird, but everything else is pretty neutral in our house, so it works.”
THE CHILDREN’S ROOMS
As you walk up the stairs, you enter up to the children’s play area (there is also a huge space in the basement for playing as well).
“It’s usually a complete disaster up here,” said Lacey.
Giving the feeling of adventure, there are fun elements like a teepee and a map, where Ellery and Linden mark where they’ve traveled to.
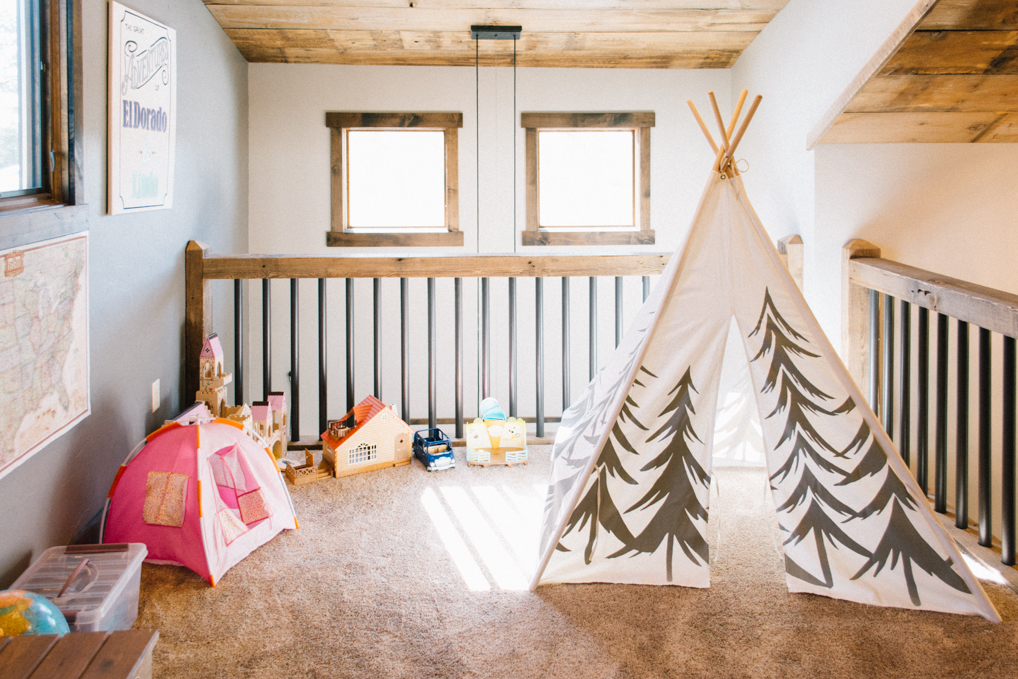
Off to the left is Ellery’s room, which was an add-on to the home after another life change happened.
“We built this home for one child, but then we changed our minds,” said Lacey with a grin.
Both girls have their own bathroom and walk-in closet. A special feature for Ellery is a ladder that leads to a ledge for her stuffed animals.
“She collects stuffed animals, so it’s a fun location for her to walk up and store them,” said Lacey.
Ellery’s vanity and bed are from her grandmother that was her wedding gift.
Lacey explained, “My aunt brought it down for us.”
Ellery also loves to read and is currently reading A Wrinkle in Time.
“She can’t see it until she’s done with the book,” said Adam.
One of Ellery’s favorite parts of her room is her collection of toy horses.

“Most of these are my aunt’s, my grandma’s, and my mom’s,” she said. “Some of them have symbols on them, so you can tell whose is whose.”
“All of the mystical ones are mine,” added Ellery.
The décor is a mix of online finds and DIY projects.
“I made the wall hanging. I get into these phases. I wanted signs for Ellery’s room, so I spent three months making them, and I wanted a wall hanging, so I spent months making those.” – Lacey
“I painted all of Ellery’s signs and ordered the hearts from Etsy,” said Lacey
Downstairs is Linden’s room, which has a sign that says “dream” created by items from the outdoors.
One of her favorite parts of the room is the miniature kitchen, where she loves to “make” items like pizza to stay or to-go.
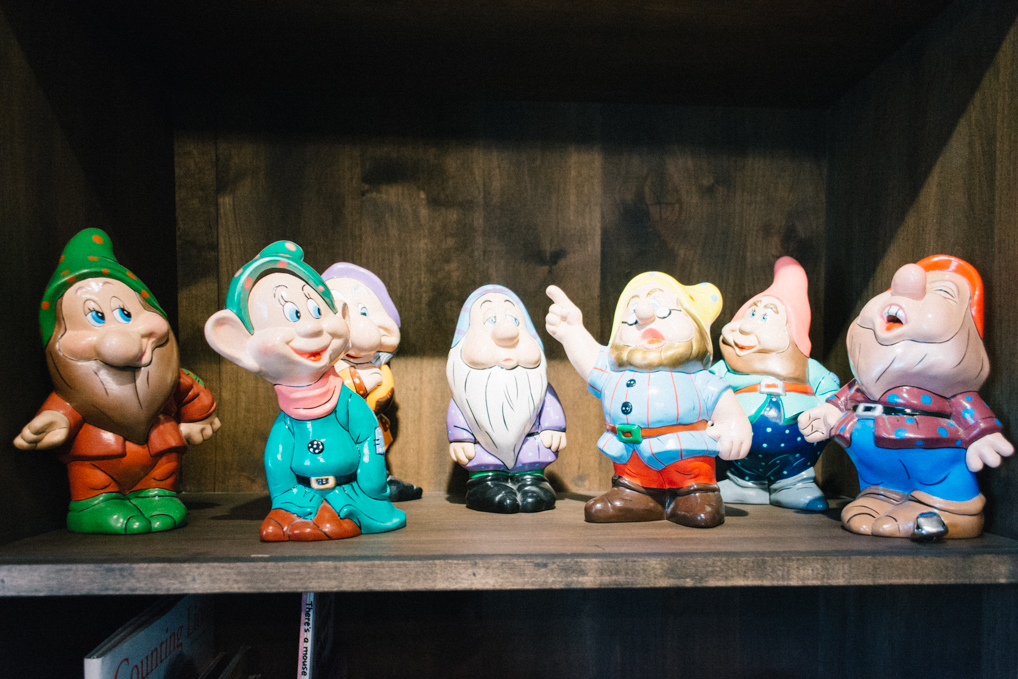
What is really unique is that Adam custom-made her bed and a built-in shelf, which is full of books and toys that were passed down to her from her parents.
“The Seven Dwarves were Lacey’s growing up,” said Adam.
“My dad got them for me at a craft fair, and I’ve always had them,” she added.
The Mickey Mouse and Pluto were Adam’s from when he was little. Disney aside, it’s apparent who the real princess is here.
“She has every princess dress possible,” said Lacey.
THE MASTER
Walking into the comfy master bedroom off of the kitchen, Lacey mentioned the lone knitted accent pillow.
“My aunt knits a lot, and I had been looking on Etsy at these adorable knitted pillows,” she said. “I finally texted her and asked if I could buy a chunky pillow cover from her. I want four more of those, they feel so homey.”
Just off to the right is the long and narrow bathroom with double sinks, a walk-in shower, and a clawfoot tub.
“The clawfoot tub was another thing I really wanted, and Adam thought it was out there [like the red sink],” she said. “I love it, and I take baths quite a bit if I can.”
When asked if she uses the bathtub tray, she replied, “It holds the wine nicely.”
The two have a walk-in closet, which they split 50/50.
“We do it by height. Lacey gets low, and I get high,” laughed Adam.
PERSONAL TOUCHES
Felt Letter Board
“I switch it up every couple of weeks,” said Lacey. “I don’t even know if anyone notices but me.”
Good Energy
Crystals bring good vibes in the Bodensteiner home. Lacey said, “There’s one in the kitchen, and I got one for Ellery that she uses as a nightlight.”
Bringing Vacations Home
The Bodensteiners love bringing vacation finds home to remember trips, like their tiered fruit basket. “We went to this home design store in San Francisco that we ended up really liking and bought a whole bunch of stuff like this that they shipped,” she said.
Their Lazy Susan is from a trip to Napa Valley
Wine Country.
A Meaningful Shelf
The open shelves in the kitchen hold items from family members, like the glasses with birds that once belonged to Adam’s great grandmother.
“His grandma, who’s since passed away, brought those out to us,” recalled Lacey. “They’re colorful and different.”
The collection of salt and pepper shakers are from her grandmother from her hutch.
Lacey’s sister has gifted them several trivet trays. “My sister-in-law travels the world, so she picks up things for us while she’s gone.”
LACEY’S OFFICE
Right outside of Linden’s room is Lacey’s home office, which is open in the hallway that is in between the mudroom and the foyer. “I just wanted it open so I could work with the kids around,” she said.
The star of the room is a painting they saw in Colorado by Denver artist Dolan Geiman.
Lacey recalled, “We were in Steamboat [in Colorado] and really wanted it, and Adam let me get a hold of them to get one. It’s a paper collage. She’s just a badass.”
Another piece that means a lot to Lacey is her Pottery Barn office chair, which was a gift from her husband.
“Because this is my office, I wanted it to be fun.” – Lacey
When she’s sitting in her chair, Lacey is working on a number of things. Right now she is teaching a course at the University of South Dakota, is working part time for the Rapid City School District as an AP Exam Facilitar, is writing freelance, and is also helping Adam with the business.
The Great(est) Outdoors
“We spend all summer outside,” said Lacey, walking out onto their two acres.
The massive backyard is a playground literally and metaphorically for both the kids and the adults. Right outside of their kitchen is a walk-out to a patio that has a fireplace and grill.
“Usually there’s a couch in front of the fire, but all the furniture is put away for the winter,” said Adam.
Ellery and Linden have plenty of options to keep them buy, like the playground, a trampoline, and a custom treehouse built by their father.
“We camp out here every now and then,” he said.
Because of that, the parents have installed a keyless entry system with a codelock, just to be safe.
The couple’s not too worried, though, with their home that is just remote enough, yet close to town.
Lacey said, “We don’t feel like we’re very far, and I don’t mind the drive. It’s perfect.”
For more information on Boden Construction, visit bodenconstructioninc.com.


