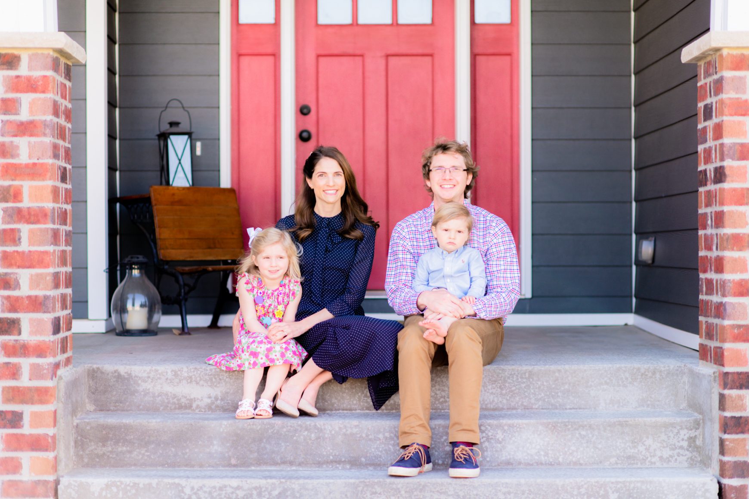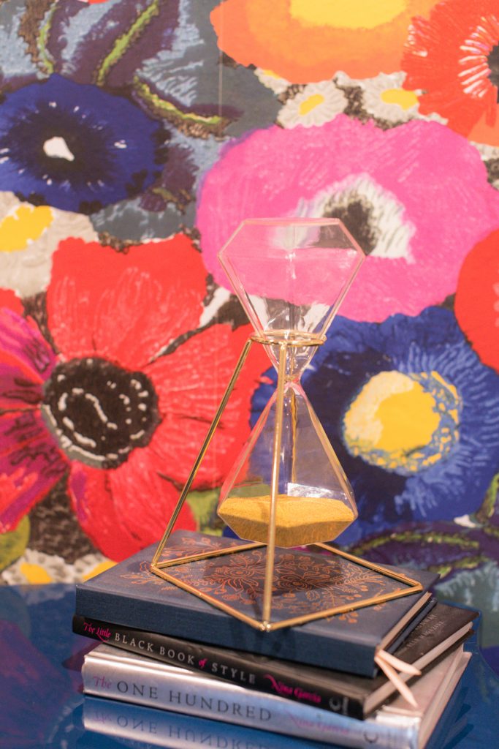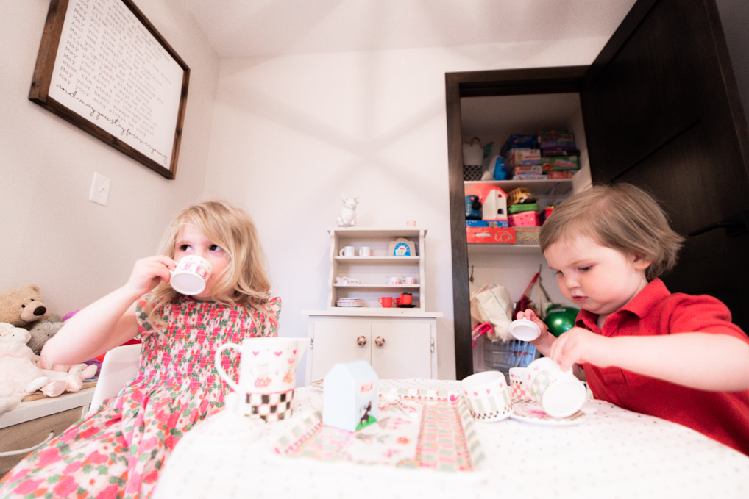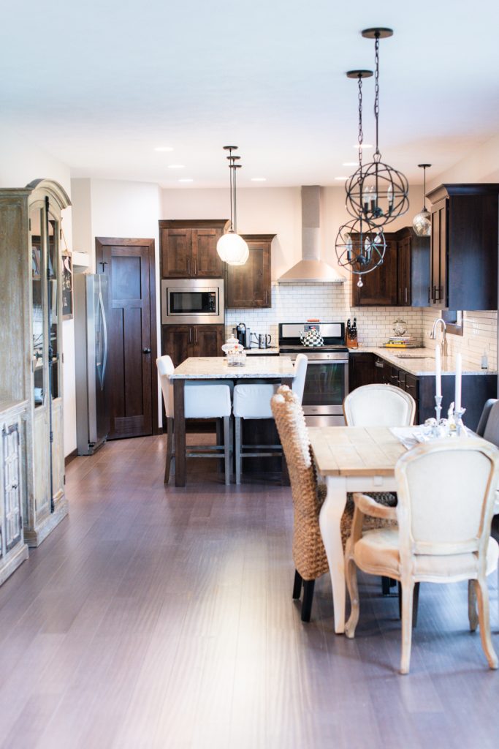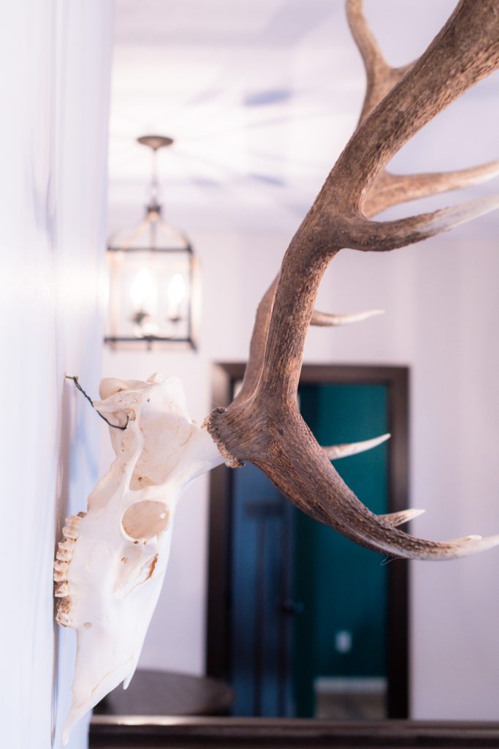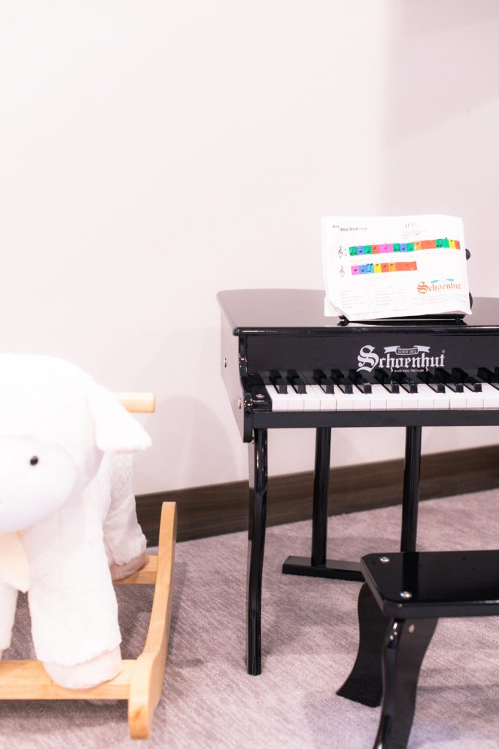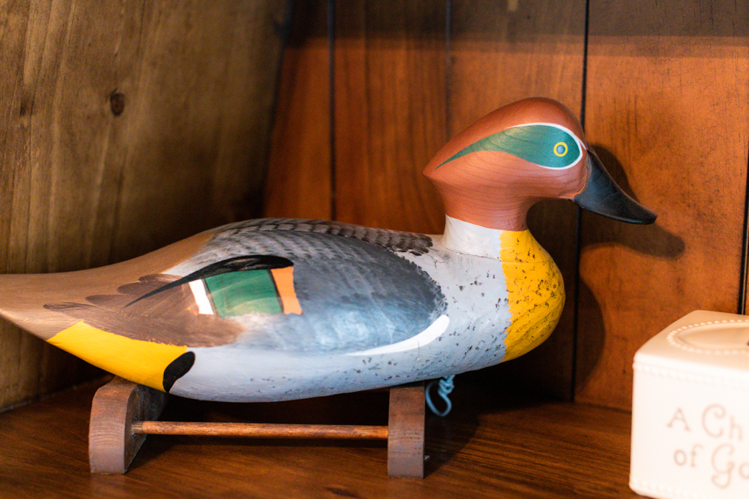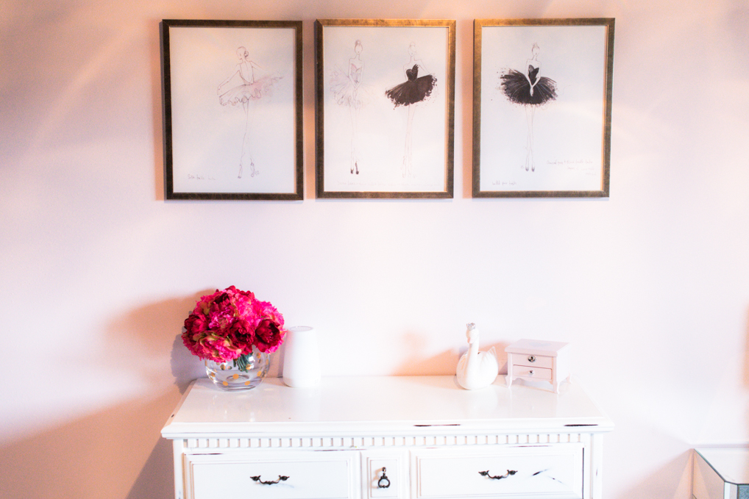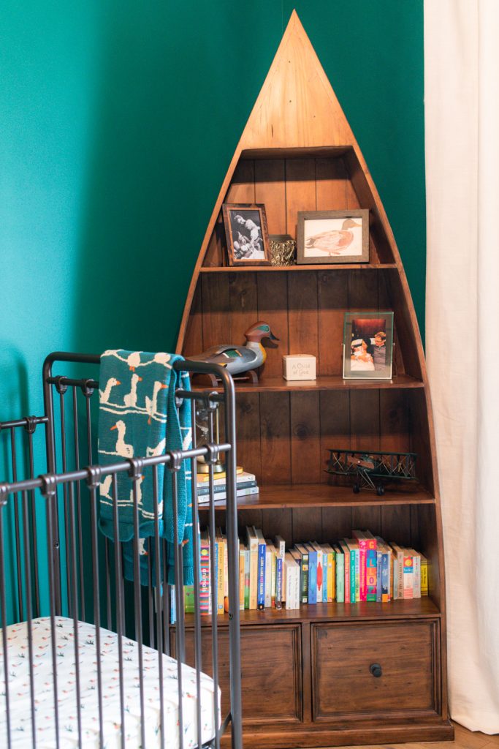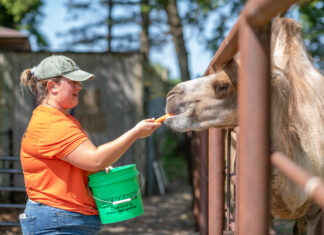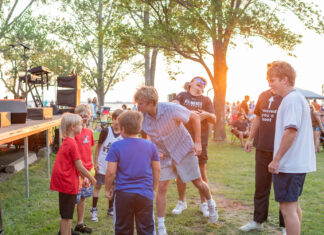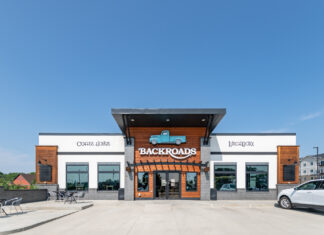After tying the knot in December 2013, Ashley and Colby Flynn moved into their newly built home.
Located in southeastern Sioux Falls, the ranch-style abode is kid friendly, perfect for entertaining, and is an outdoor lover’s dream.

In Sight with Natural Light
Stepping through the red front door, guests’ eyes follow the dark hardwood from the spacious entryway, through the open-concept living space, and right through the big windows into the backyard.
“The kids’ faces are just glued to the windows if there’s ducks or geese back there,” said Ashley.
Ashley the Author
Ashley Flynn authored a book, My Favorite Job is You, in 2018. The book is about a working mother trying to balance her career and her family life.
And while 4-year-old Nina and 1-year-old Beau stare out the windows, play, or watch TV in the living room, Ashley and Colby have a clear sight-line while they’re cooking in the kitchen.
“It’s nice being able to watch them, and they’re not in a separate room,” said Ashley. “Though, I also feel like it is far enough away that if we had people over, we’re not all on top of each other.”

With a total of almost 3,200 square feet, there is plenty of space to spread out.
“I like this layout a lot,” she continued.
“Another detail in the house that I think is really important is light fixtures. I think it’s really overlooked but it’s what your eye sees first in a house. A lot of them are Mahlander’s [Appliance and Lighting] here on the main.”
Their kitchen has a large island, which Ashley says she utilizes for setting up a buffet for guests and for special occasions. And the deep color of the custom Dakota Kitchen & Bath cabinets masks smudges and fingerprints from the kids, creating an atmosphere designed to compensate for messes.
“There’s lots of cabinet space,” said Ashley. “We find ourselves struggling to fill it all.

Casting in Comfort
Right off the living space is a door that opens onto the large deck attached to the back of the charcoal-colored house.
The sun rises at the back of the home and sets at the front.
“You can have coffee and breakfast on the deck and watch the sun come up while it’s not too hot yet,” said Ashley. “But then, barbecuing on the deck is perfect because you’re totally in the shade.”
The vast, shaded yard isn’t the only rare asset of the lot.
Just beyond the back yard is a massive pond stocked with walleye, crappie, and perch.
Colby, an avid fisherman, spends many of his nights after work casting into the calm waters.
“This pond is really neat,” remarked Ashley. “There’s ducks. Every spring, we get mallards. Colby, what are some of the ducks we get?”
(Colby listed four more types of ducks from the other room.)
“Colby has taught me about all the different kinds of ducks,” Ashley laughed. “I just think a duck’s a duck.”

Relaxing with a View
Along with ducks, the family also likes to watch minks, muskrats, and other pond wildlife through the windows in the living space and the master bedroom.
“Something we wanted when doing the master was a view of the pond,” said Ashley. “We really love it.”
Connected to their bedroom is a spacious bathroom with a tub-less shower and plenty of cabinet space. Granite countertops, a feature in most of the bathrooms, complete the double vanity.

Continuing through the bathroom and into a walk-in closet, Ashley picked up an extension pole with a hooked end that is meant to help bring items down off the top rack.
Just as she acquired the hook when she moved in, she wants to pass it on.
“We would joke if you buy our house, we will give you the hook,” said Ashley, laughing. “It comes with the hook.”

Children’s Chambers
Beau’s room, painted in Benjamin Moore’s Manor Green, is on the main floor with the master.
The type of décor that is sprinkled throughout the nursery reflects Colby’s outdoorsy interests.
Beau’s room is home to one of his grandfather’s taxidermic ducks, a goatskin throw, and different wildlife-themed prints.
Nina’s room, located in the basement, was inspired by Ashley’s upbringing.
“I selfishly wanted this room to be what I would want in a little girl’s room,” said Ashley.
One wall is covered in a black and pink floral wallpaper, while the other walls are painted a pastel pink. Tying in with the accents in the wallpaper, the ceiling is lavender.
The room is made up of a combination of repurposed items from Ashley’s childhood and new pieces.
Along with a couple of ballerina prints, the Flynns have also upcycled Ashley’s old dresser, painting it to make it feel new.

A Natural Goodbye
Though they’ve enjoyed the home for the last seven years, the Flynn’s will soon be packing up and leaving the Whisper Ridge neighborhood.
“Nurtured by nature” is the Whisper Ridge tagline, and as the family does one of their final walk-throughs, it appears the area has done its job.


