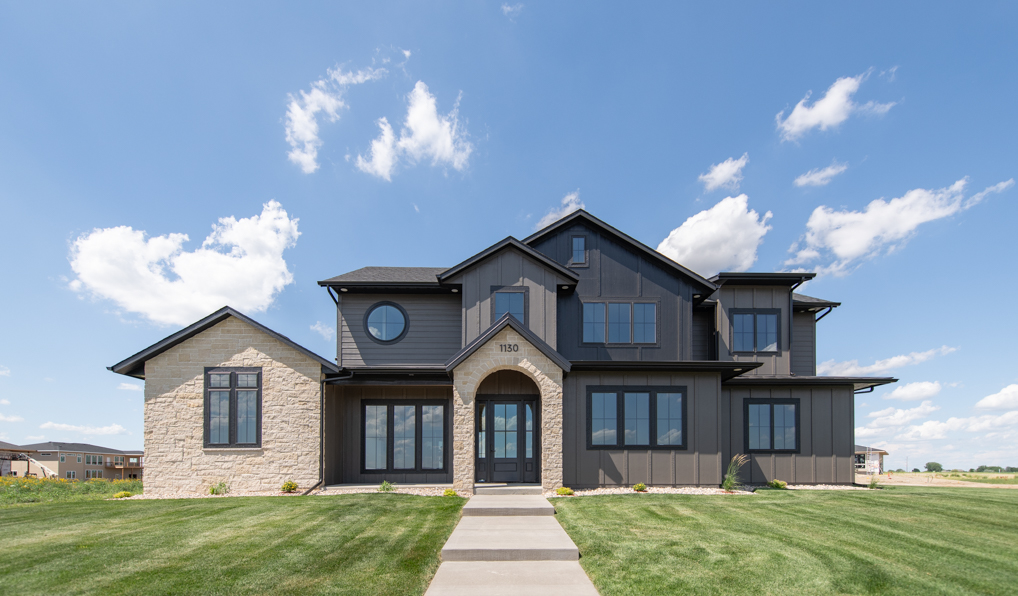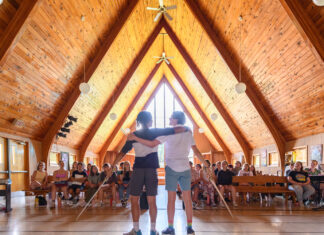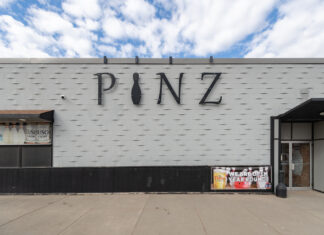When Brandon and Danielle Hoyer came to the decision to build their personal home, the two realized there was something beyond the project.
“That was the first time we were able to work together on a project from start to finish,” shared Danielle. “We realized quickly that we enjoyed that dynamic of working with your spouse, but we wanted to see if we could run it as a full-time gig.”
With more than 15 years of experience combined, the husband-wife duo created BH Construction & Homes, a design-focused custom home building business.
In collaboration, they offer the greater Sioux Falls area quality construction and design craftsmanship for custom homes.
“As a design driven custom home builder, our mission is to create unique, high quality, and personalized homes that align with our clients’ visions and needs,” said Danielle.
From the moment of a home’s conception, the Hoyers are with their clients every step of the way.
“We are pushing 80 custom homes, & we’ve been able to create multiple forever homes for our clients.” -danielle hoyer
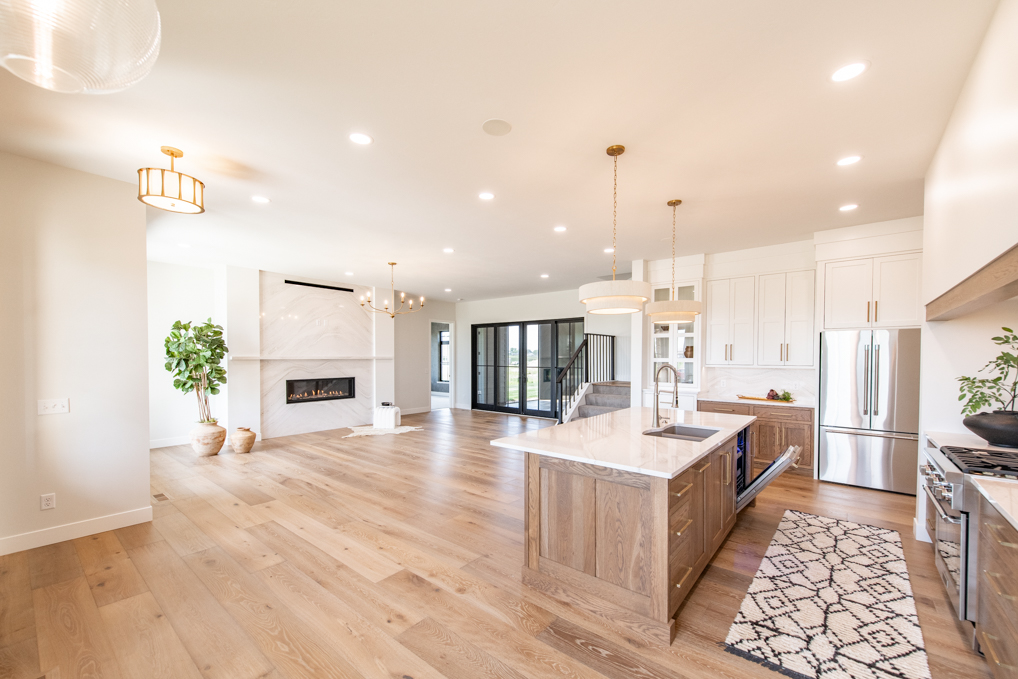
KEEPING UP WITH THE HOYERS
STAY UPDATED ON BH CONSTRUCTION & HOMES PROJECTS BY FOLLOWING THEM
FACEBOOK:
/BHCONSTRUCTIONSD
INSTAGRAM:
@BH _ CONSTRUCTION _ LLC
“We are very hands-on with our clients,” said Brandon. “We strive to maintain open and transparent communication throughout the entire home building process.”
Brandon continued to explain that he and Danielle take time to know their clients on a personal level.
“It’s important to us to treat each of our clients as individuals and cater to their unique wants and needs for each project,” added Danielle.
BH Construction & Homes boasts a diverse portfolio, including residential projects. When designing and constructing custom homes, they approach each endeavor with the same level of commitment and dedication as they did with their own home.
The Hoyer’s most recent ongoing project is a part of the Nine Mile Lake Development.
Located just north of Tea, the new development offers an opulent community and a connected lifestyle for individuals and families to enjoy.
The name itself is derived from the 22-acre man- made lake that serves as the centerpiece of the development, providing the neighborhood with stunning views and recreational activities.

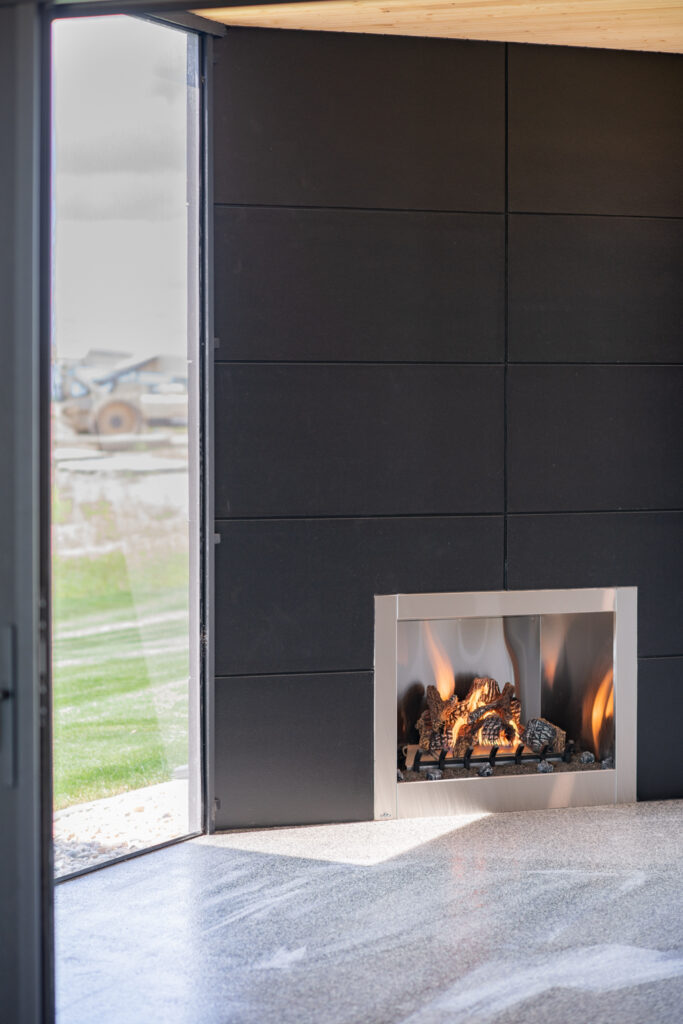
“i started in the construction industry right out of high school and learned everything hands-on.” -brandon hoyer
Embracing the surrounding natural landscape, the development is designed to give residents a waterfront view right from their doorstep.
BH Construction is known for their attention to detail, and the development features just that. Their various styles of twin homes and custom homes are thoughtfully designed with luxurious finishes, spacious layouts, and modern amenities that cater to the diverse needs of homeowners.
“This is a special development because there’s a variety of styles of lots, such as walk-outs, gardens, and flat slab on grade homes,” said Danielle. “That style of home has become popular for us, so we’ve had the opportunity to continue building those.”
The Thompson Place Twin Homes at Nine Mile will feature 20 beachfront lots and 22 additional lots featuring a concrete wall between them, ensuring ultimate privacy.
Beachfront lots will come with a private coved beach area, while non-water lots will have access to the public or neighborhood beach within the development.



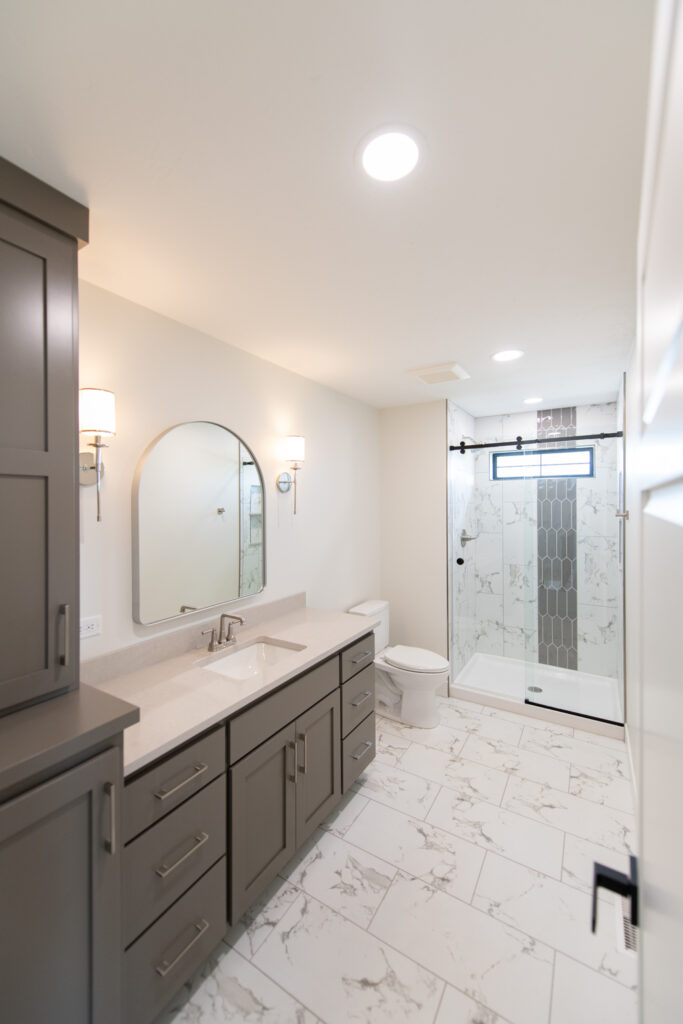

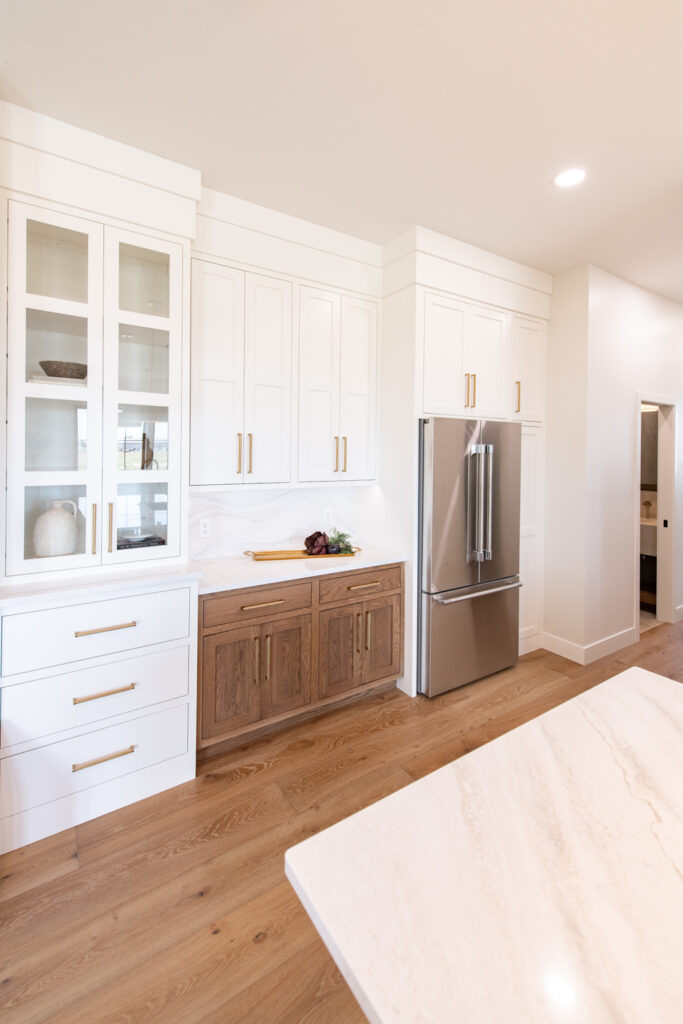

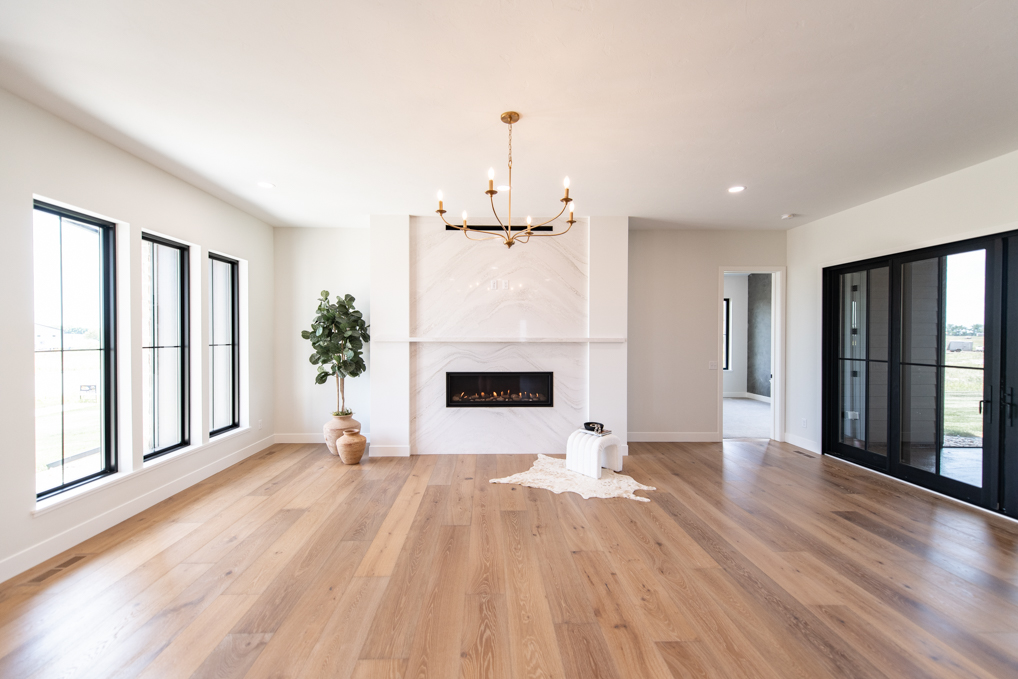

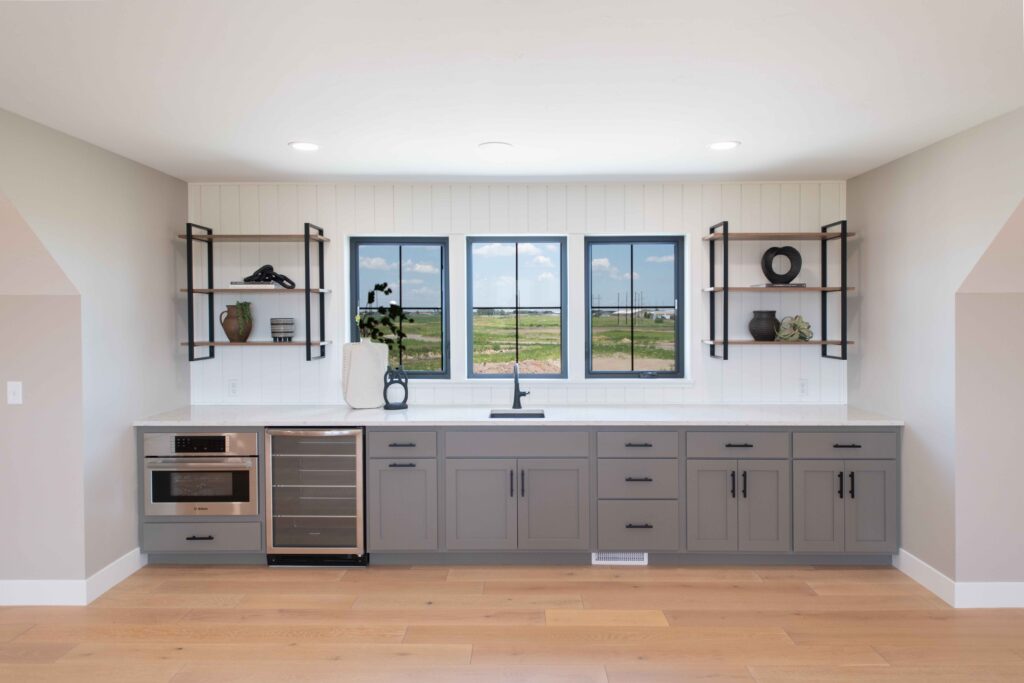

“It’s something unique,” said Brandon. “You’ll be able to kayak and canoe, which gives you the cabin or lake atmosphere without leaving the city.”
The modern designed twin homes have full stone fireplaces, spacious walk-in pantries, finished and heated garages, washer and dryer, luxurious tile walk-in showers, covered patios, and each unit will include a full landscaping package.
Tenants will have the option to choose between two variations of the townhomes: upgraded and base plans. The available base plans include various options for added upgrades and amenities.
BH Construction & Homes is providing three contrasting floor plans: the Ranch Floor Plan, Two-Story Floor Plan, and the Story-and-a-half Floor Plan.
The ranch floor plan is approximately 2,300 square feet with an open layout where abundant natural light fills the space. The single level home features three bedrooms, an office space, a sunroom, and a design forward kitchen with a walk-in pantry.
The two-story floor spans over 2,3000 square feet and offers elevated and spacious living space with three bedrooms, office space, and a lofted area. The floor plan provides a balance between open gathering areas and private spaces.
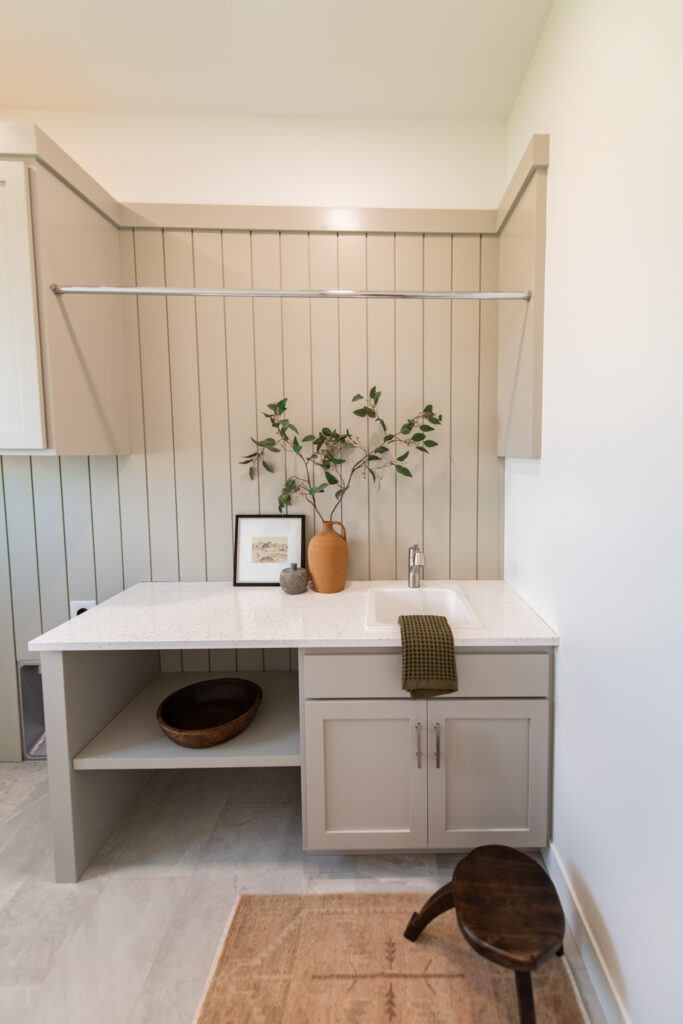

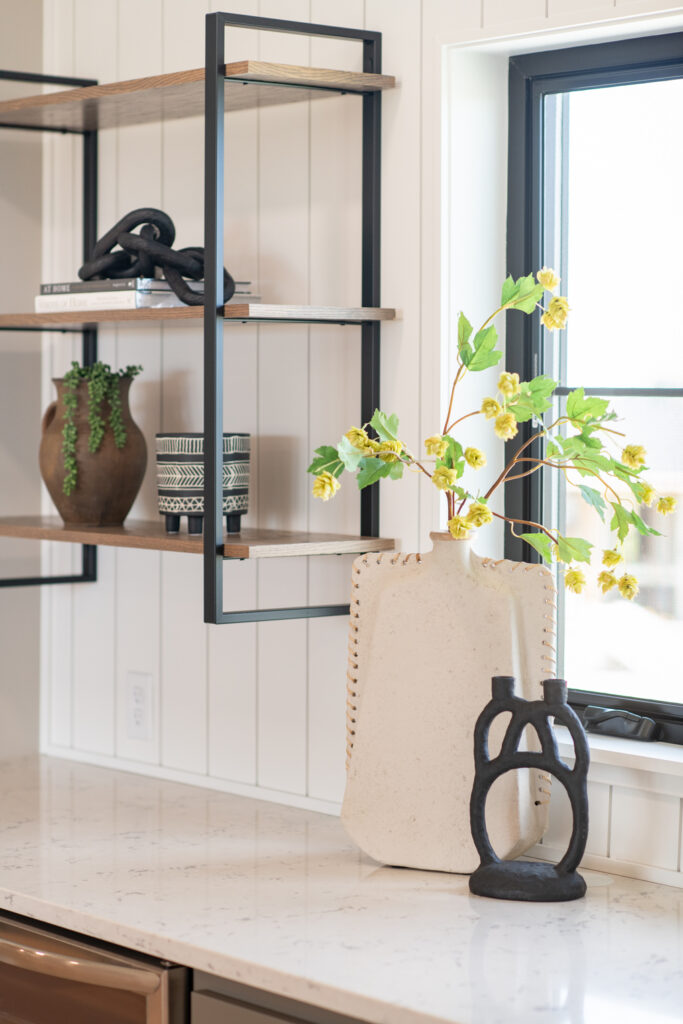

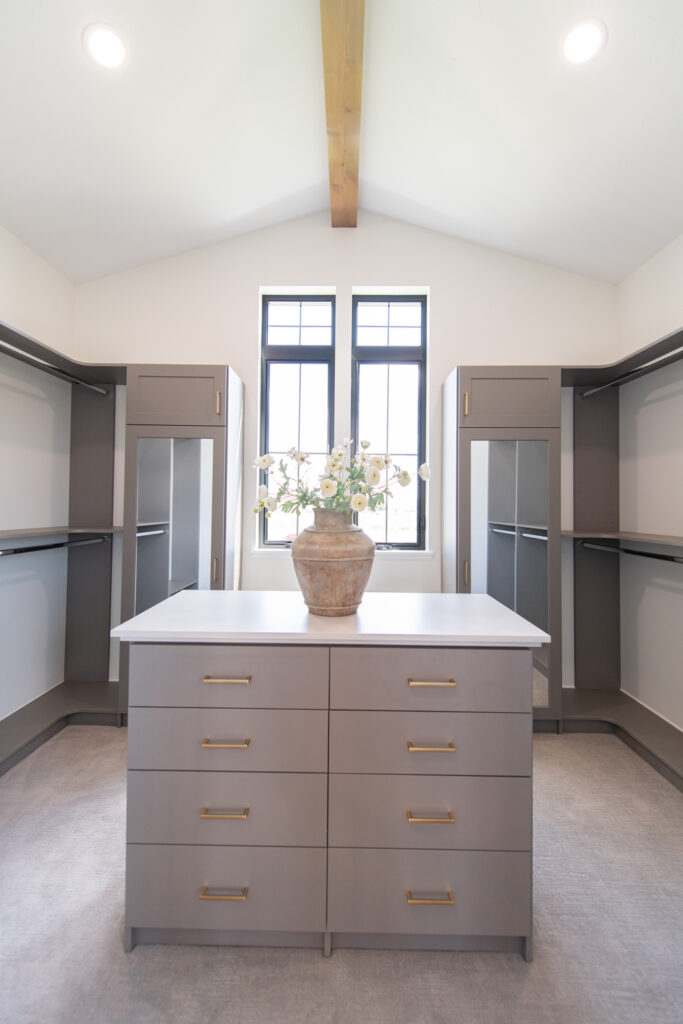

“THE BLACK HILLS ARE STUNNING, NOT OVERLY CROWDED, & OFFER SO MUCH TO DO. WE CALL IT OUR BACKYARD PLAYGROUND; YOU CAN’T BEAT THE SUMMERS HERE.” – CARMEN ALMANZA
The story-and-a-half plan offers the best of both worlds at only 2,700 square feet. The versatile home features a main-level primary bedroom for added privacy, additional bedrooms, a flexible loft area, and three bathrooms.
As the entrepreneurial pair continue their work on Nine Mile, they’re also working on custom builds for current and new clients throughout the Tea and Sioux Falls area.
“We’ve always been open to building in and around the Sioux Falls area,” said Danielle.
For Brandon and Danielle, they hope to continue to take on more challenging and diverse projects in the coming years.
“Every project is a new opportunity for us to learn, grow, and improve our craft as custom home builders, and ultimately, we hope to make a positive impact on the lives of our clients and the community that we call home,” shared Danielle.


